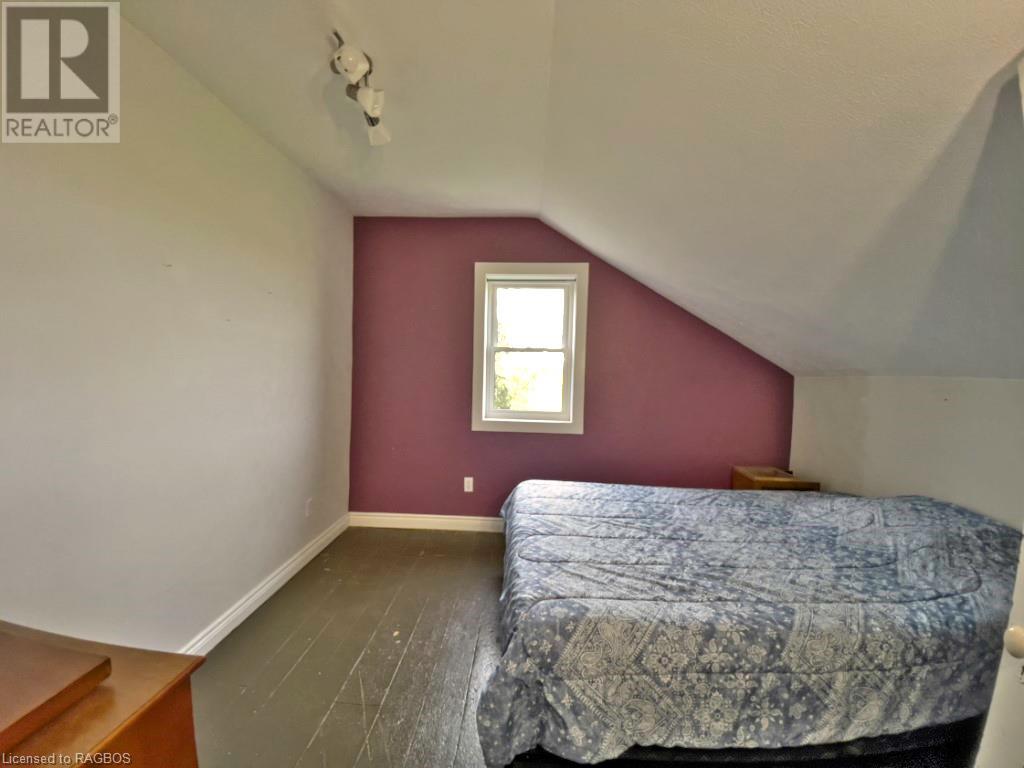3585 Bruce Road 3 Saugeen Shores, Ontario N0G 2N0
$1,599,900
Forget Muskoka. Look what $1.699 million can buy you close to home and no 400 highways involved. Saugeen River Farm. Ideal recreation property with rolling lands, beautiful mature forest area of about 50 Acres, and over 1 km waterfront on the Saugeen River. The home has had several upgrades including new siding, new windows with screens installed in July 2022. In 2020 the drilled well was cleaned and upgraded to current standards including a UV light treatment. Also a recently installed hot water tank. Approximately 3 years ago the main level bathroom and adjacent bedroom were renovated making a total main level living area should you wish to avoid the stairs. The new windows give lots of light into the home. The rolling lands provide pleasant long views and with lots of trails this property is ideal for all your recreational pursuits. Drive through picturesque towns, villages and farms with roadside stands. Go for a day, weekend, or longer/four season enjoyment, perfect family retreat. Always pet friendly-recreation, art scene, retirement or work from home. If you're a snowbird - fall & winter seasonal Bruce contractors are a good source of income. Also listing as Farm MLS® 40587453 AND Lease MLS® 40637075. (id:42776)
Property Details
| MLS® Number | 40588150 |
| Property Type | Single Family |
| Amenities Near By | Shopping |
| Community Features | School Bus |
| Features | Ravine, Conservation/green Belt, Crushed Stone Driveway, Country Residential |
| Parking Space Total | 5 |
| Structure | Shed |
| View Type | No Water View |
| Water Front Name | Saugeen River |
| Water Front Type | Waterfront On River |
Building
| Bathroom Total | 2 |
| Bedrooms Above Ground | 4 |
| Bedrooms Total | 4 |
| Appliances | Refrigerator, Stove, Gas Stove(s) |
| Basement Development | Unfinished |
| Basement Type | Partial (unfinished) |
| Construction Style Attachment | Detached |
| Cooling Type | Central Air Conditioning |
| Exterior Finish | Vinyl Siding |
| Foundation Type | Stone |
| Heating Fuel | Natural Gas, Propane |
| Heating Type | Forced Air |
| Stories Total | 2 |
| Size Interior | 1850 Sqft |
| Type | House |
| Utility Water | Drilled Well |
Land
| Access Type | Road Access, Highway Access |
| Acreage | Yes |
| Land Amenities | Shopping |
| Sewer | Septic System |
| Size Irregular | 118.07 |
| Size Total | 118.07 Ac|101+ Acres |
| Size Total Text | 118.07 Ac|101+ Acres |
| Surface Water | River/stream |
| Zoning Description | A1 Eh |
Rooms
| Level | Type | Length | Width | Dimensions |
|---|---|---|---|---|
| Second Level | Games Room | 15'8'' x 21'2'' | ||
| Second Level | Full Bathroom | 7'10'' x 10'10'' | ||
| Second Level | Bedroom | 11'2'' x 11'2'' | ||
| Second Level | Bedroom | 11'1'' x 11'4'' | ||
| Second Level | Bedroom | 9'6'' x 11'1'' | ||
| Main Level | Mud Room | 9'7'' x 11'3'' | ||
| Main Level | 3pc Bathroom | 4'4'' x 10'6'' | ||
| Main Level | Primary Bedroom | 15'5'' x 10'7'' | ||
| Main Level | Living Room | 21'0'' x 14'6'' | ||
| Main Level | Kitchen/dining Room | 21'0'' x 25'6'' |
Utilities
| Electricity | Available |
| Telephone | Available |
https://www.realtor.ca/real-estate/26887083/3585-bruce-road-3-saugeen-shores

551 Berford St.
Wiarton, Ontario N0H 2T0
(519) 534-5757
(519) 534-0707
www.chestnutpark.com
Interested?
Contact us for more information






















