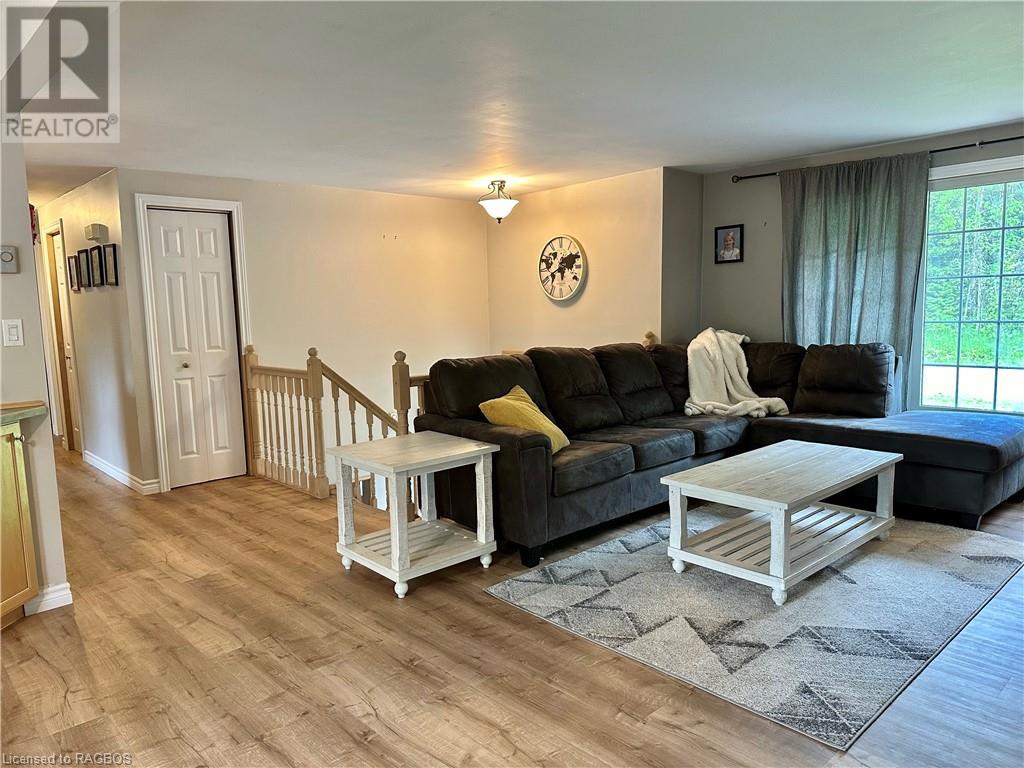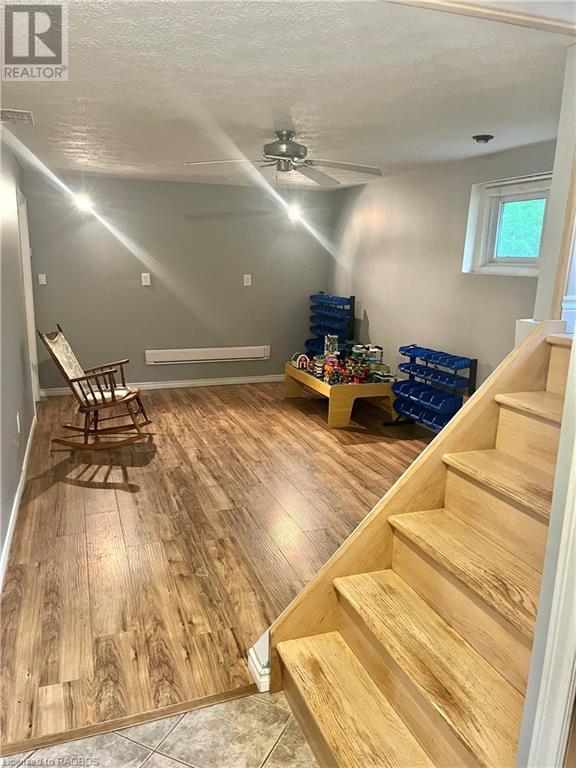133 Westfall Crescent Bentinck Twp, Ontario N4N 3B9
$599,900
Are you looking for a home just outside of town with a shop? This 3 + 1 bedroom raised bungalow is located minutes from Hanover in a small country sub-division might be the one! The main floor features include open concept design with new flooring & with patio doors leading to deck, 3 bedrooms upstairs - primary bedroom with 2 pce. ensuite & built-in cabinetry and main bathroom. The lower level features a rec. room, office, laundry room, bathroom and large fourth bedroom. Outside there is a fully insulated 25' x 25' detached garage/workshop, fully fenced yard, playset for the kids, storage shed and lovely mature trees. (id:42776)
Property Details
| MLS® Number | 40595560 |
| Property Type | Single Family |
| Amenities Near By | Shopping |
| Community Features | School Bus |
| Equipment Type | Propane Tank, Rental Water Softener |
| Features | Crushed Stone Driveway, Country Residential, Automatic Garage Door Opener |
| Parking Space Total | 6 |
| Rental Equipment Type | Propane Tank, Rental Water Softener |
| Structure | Workshop |
Building
| Bathroom Total | 3 |
| Bedrooms Above Ground | 3 |
| Bedrooms Below Ground | 1 |
| Bedrooms Total | 4 |
| Appliances | Dishwasher, Refrigerator, Stove, Garage Door Opener |
| Architectural Style | Raised Bungalow |
| Basement Development | Finished |
| Basement Type | Full (finished) |
| Construction Style Attachment | Detached |
| Cooling Type | Wall Unit |
| Exterior Finish | Brick, Vinyl Siding |
| Half Bath Total | 1 |
| Heating Fuel | Electric |
| Stories Total | 1 |
| Size Interior | 2100 Sqft |
| Type | House |
| Utility Water | Drilled Well |
Parking
| Detached Garage |
Land
| Acreage | No |
| Fence Type | Fence |
| Land Amenities | Shopping |
| Sewer | Septic System |
| Size Depth | 124 Ft |
| Size Frontage | 122 Ft |
| Size Total Text | Under 1/2 Acre |
| Zoning Description | A1 H |
Rooms
| Level | Type | Length | Width | Dimensions |
|---|---|---|---|---|
| Lower Level | Laundry Room | 13'8'' x 10'9'' | ||
| Lower Level | 3pc Bathroom | Measurements not available | ||
| Lower Level | Bedroom | 12'10'' x 10'5'' | ||
| Lower Level | Recreation Room | 16'7'' x 11'4'' | ||
| Main Level | Full Bathroom | Measurements not available | ||
| Main Level | Primary Bedroom | 11'9'' x 13'0'' | ||
| Main Level | Bedroom | 9'5'' x 9'7'' | ||
| Main Level | Bedroom | 11'0'' x 9'3'' | ||
| Main Level | 4pc Bathroom | Measurements not available | ||
| Main Level | Dining Room | 13'11'' x 10'4'' | ||
| Main Level | Kitchen | 15'0'' x 9'6'' | ||
| Main Level | Living Room | 16'0'' x 13'0'' |
Utilities
| Electricity | Available |
| Telephone | Available |
https://www.realtor.ca/real-estate/26947974/133-westfall-crescent-bentinck-twp

425 10th Street, Unit 6
Hanover, Ontario N4N 1P8
(519) 364-7370
(519) 364-2363
royallepagercr.com/
Interested?
Contact us for more information


































