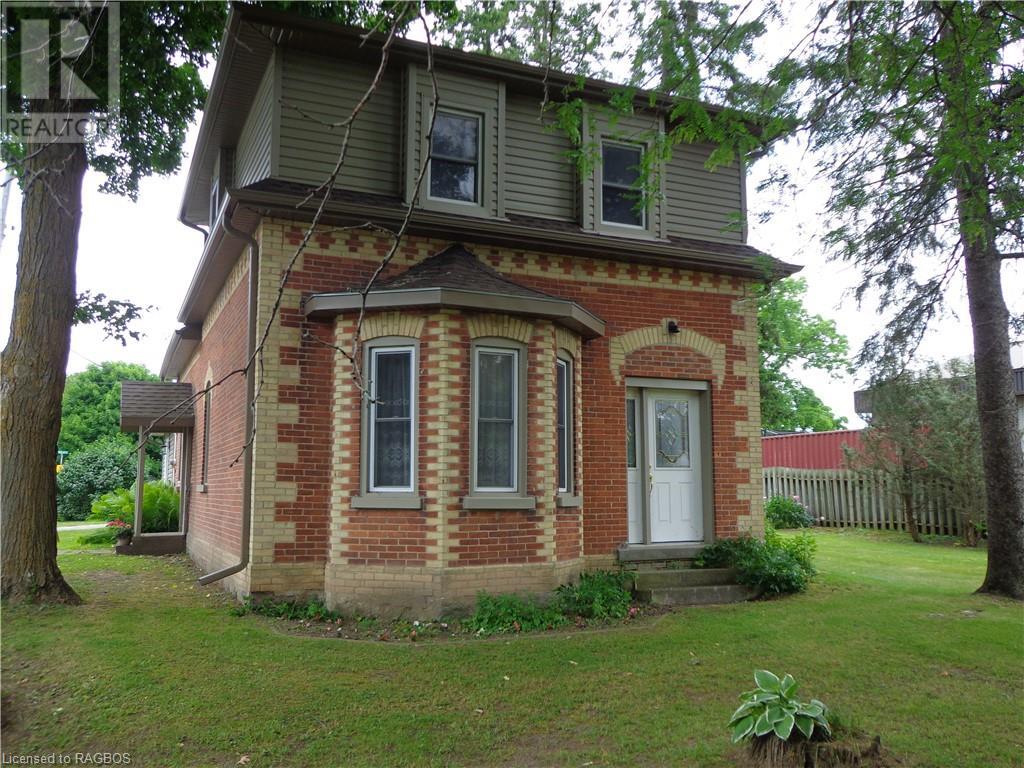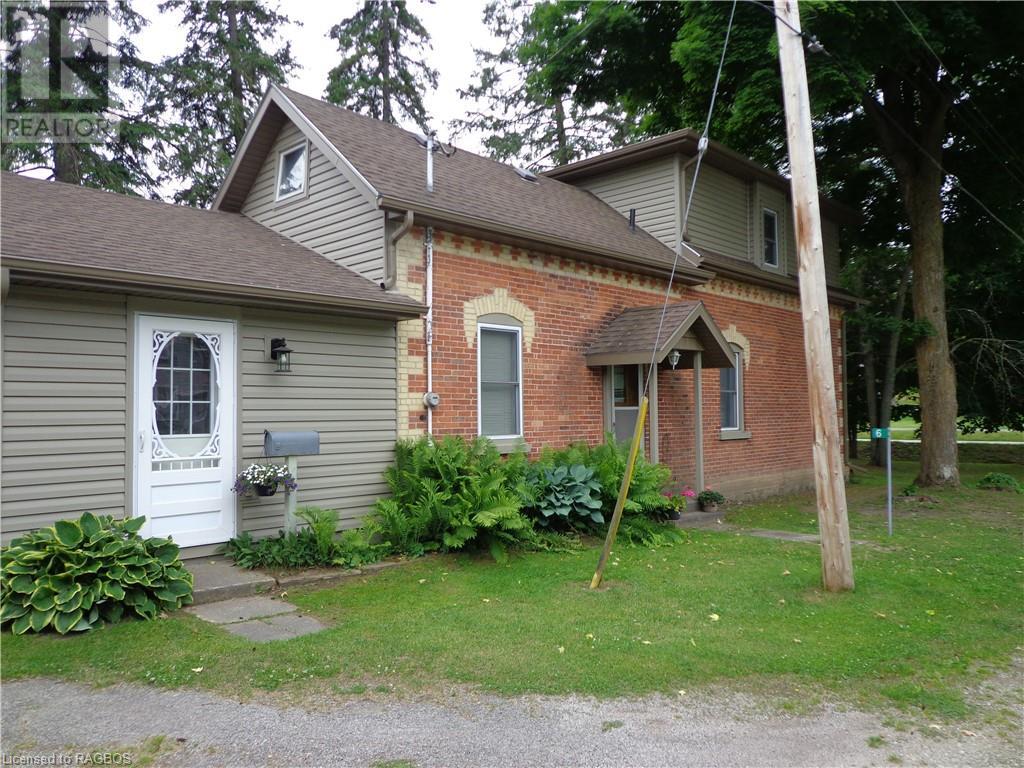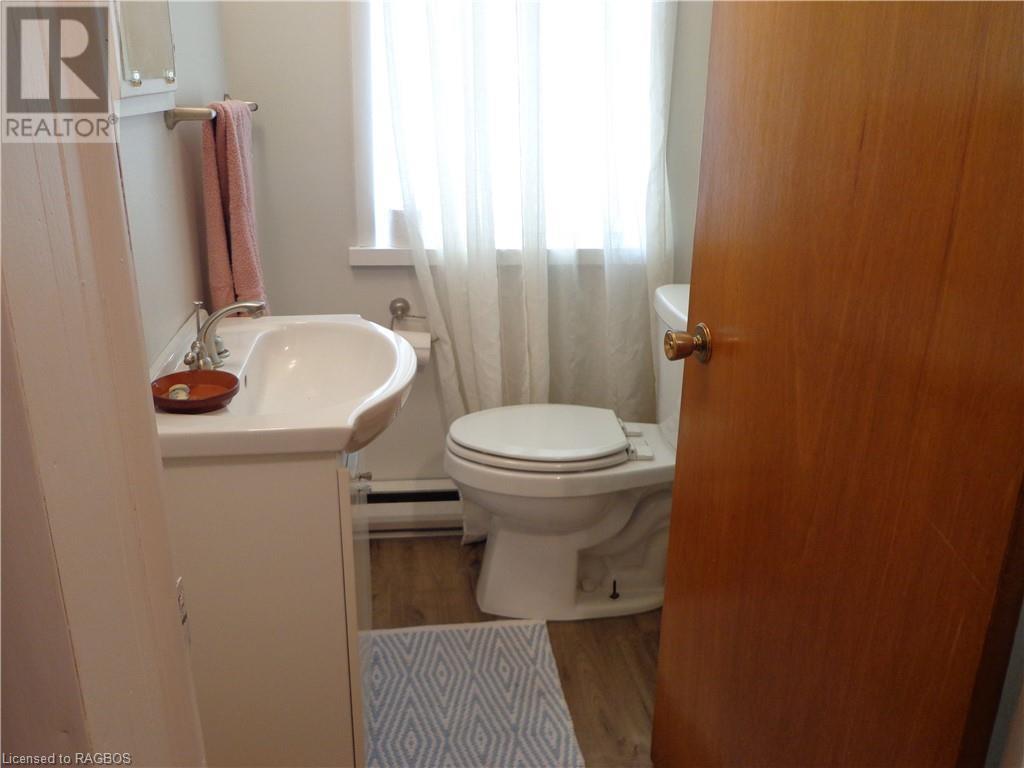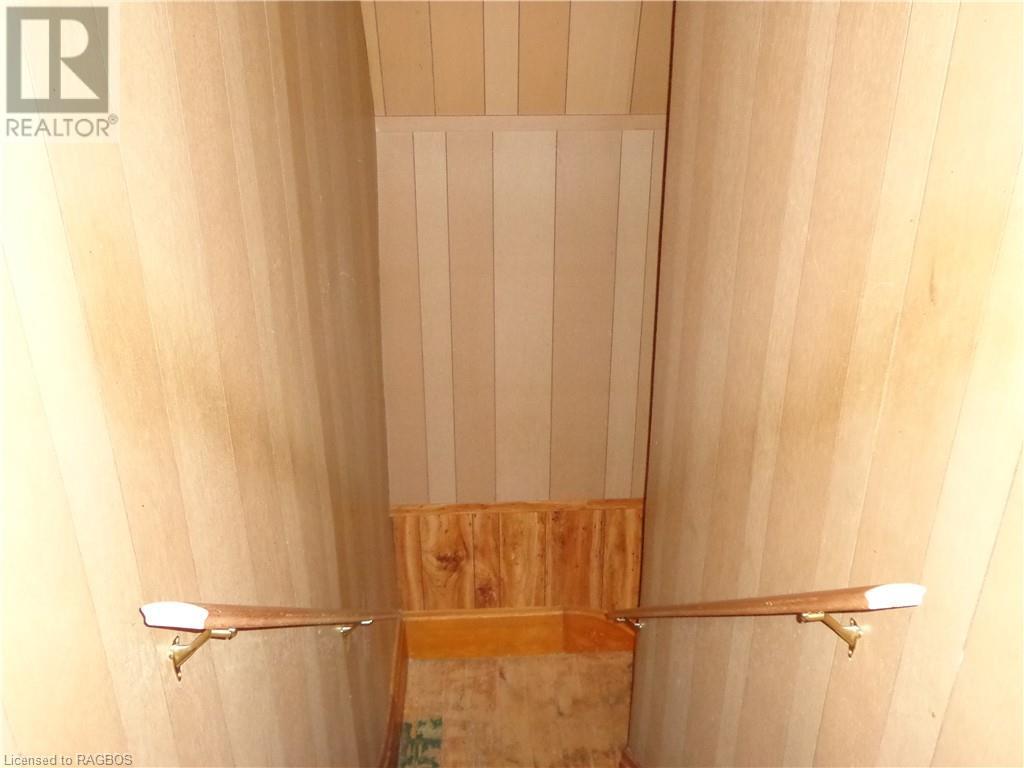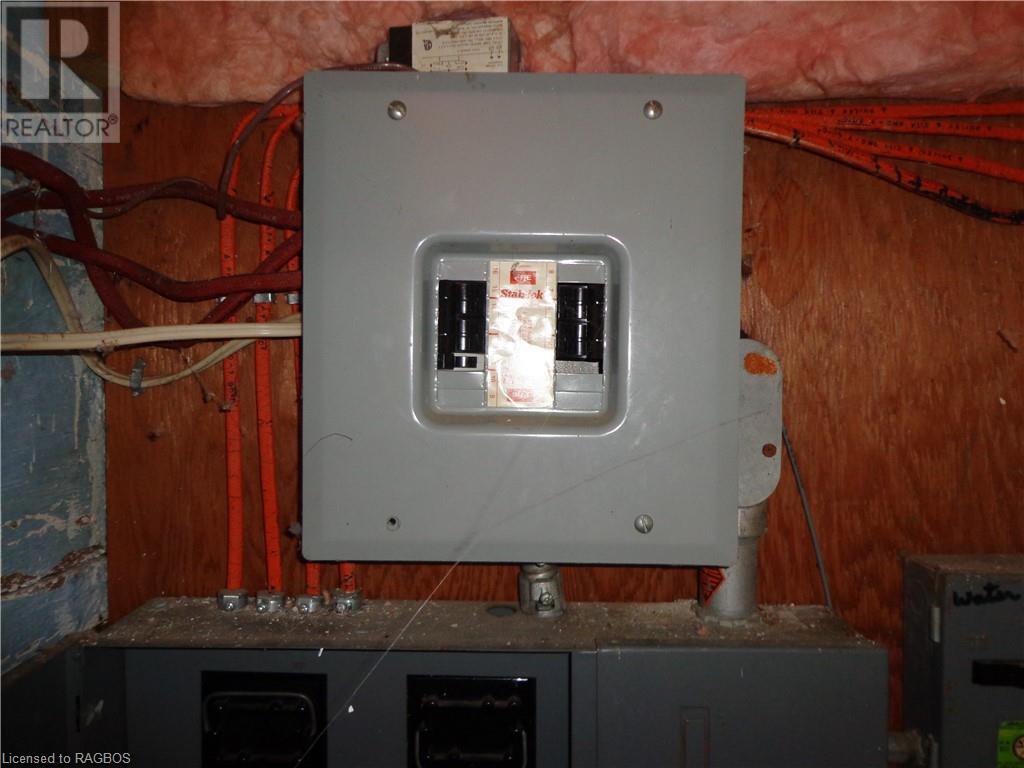6 Murdoch Street Paisley, Ontario N0G 2N0
$428,900
3+ Bedroom, 1 and a half Bathroom home in the Beautiful Village of Paisley. Main floor consists of an eat in Kitchen, Rec Room with a Natural Gas Fireplace, Living Room, Bedroom/Office, a side porch with the Laundry area and a 2 piece washroom. The upper floor consists of 2 bedrooms, a 4 piece washroom, and 2 rooms to be finished by the buyer as they please. The home sits on a large 165' x 66' lot with a shed for storage. Siding, Soffit and Fascia replaced in 2024. Come and enjoy all of Paisley's amenities from Canoeing the 2 rivers, hiking and snowmobiling on the many trails to the historic buildings throughout the Village. The home is priced to sell so book your showing today. (id:42776)
Property Details
| MLS® Number | 40600398 |
| Property Type | Single Family |
| Amenities Near By | Beach, Golf Nearby, Park, Place Of Worship, Playground, Schools |
| Community Features | Community Centre, School Bus |
| Equipment Type | None |
| Features | Corner Site, Crushed Stone Driveway, Sump Pump |
| Parking Space Total | 3 |
| Rental Equipment Type | None |
| Structure | Shed |
Building
| Bathroom Total | 2 |
| Bedrooms Above Ground | 3 |
| Bedrooms Total | 3 |
| Appliances | Refrigerator, Stove, Window Coverings |
| Basement Development | Unfinished |
| Basement Type | Partial (unfinished) |
| Constructed Date | 1895 |
| Construction Style Attachment | Detached |
| Cooling Type | None |
| Exterior Finish | Brick, Masonite, Colour Loc |
| Fire Protection | None |
| Fireplace Present | Yes |
| Fireplace Total | 1 |
| Fixture | Ceiling Fans |
| Half Bath Total | 1 |
| Heating Type | Baseboard Heaters |
| Stories Total | 2 |
| Size Interior | 1600 Sqft |
| Type | House |
| Utility Water | Municipal Water |
Land
| Acreage | No |
| Land Amenities | Beach, Golf Nearby, Park, Place Of Worship, Playground, Schools |
| Landscape Features | Landscaped |
| Sewer | Septic System |
| Size Depth | 165 Ft |
| Size Frontage | 66 Ft |
| Size Total Text | Under 1/2 Acre |
| Zoning Description | C3 |
Rooms
| Level | Type | Length | Width | Dimensions |
|---|---|---|---|---|
| Second Level | 4pc Bathroom | 8'6'' x 8'2'' | ||
| Second Level | Bonus Room | 12'0'' x 12'0'' | ||
| Second Level | Bonus Room | 11'4'' x 8'0'' | ||
| Second Level | Bedroom | 11'0'' x 8'0'' | ||
| Second Level | Primary Bedroom | 16'7'' x 8'4'' | ||
| Basement | Other | 18'0'' x 12'0'' | ||
| Main Level | 2pc Bathroom | 6'0'' x 4'0'' | ||
| Main Level | Foyer | 9'8'' x 8'6'' | ||
| Main Level | Mud Room | 19'8'' x 7'9'' | ||
| Main Level | Bedroom | 8'6'' x 8'0'' | ||
| Main Level | Living Room | 25'6'' x 11'4'' | ||
| Main Level | Eat In Kitchen | 18'6'' x 12'0'' | ||
| Main Level | Recreation Room | 11'11'' x 21'0'' |
Utilities
| Cable | Available |
| Electricity | Available |
| Natural Gas | Available |
| Telephone | Available |
https://www.realtor.ca/real-estate/27082487/6-murdoch-street-paisley
663 Goderich Street
Port Elgin, Ontario N0H 2C0
(519) 389-4444
www.coldwellbankerpbr.com
663 Goderich Street
Port Elgin, Ontario N0H 2C0
(519) 389-4444
www.coldwellbankerpbr.com
Interested?
Contact us for more information

