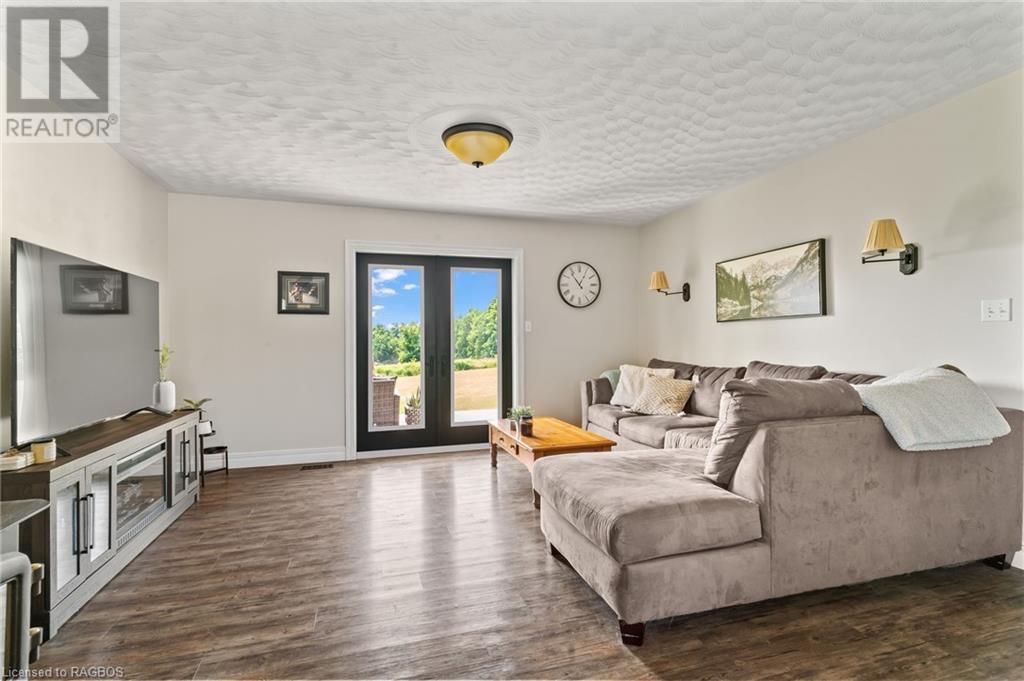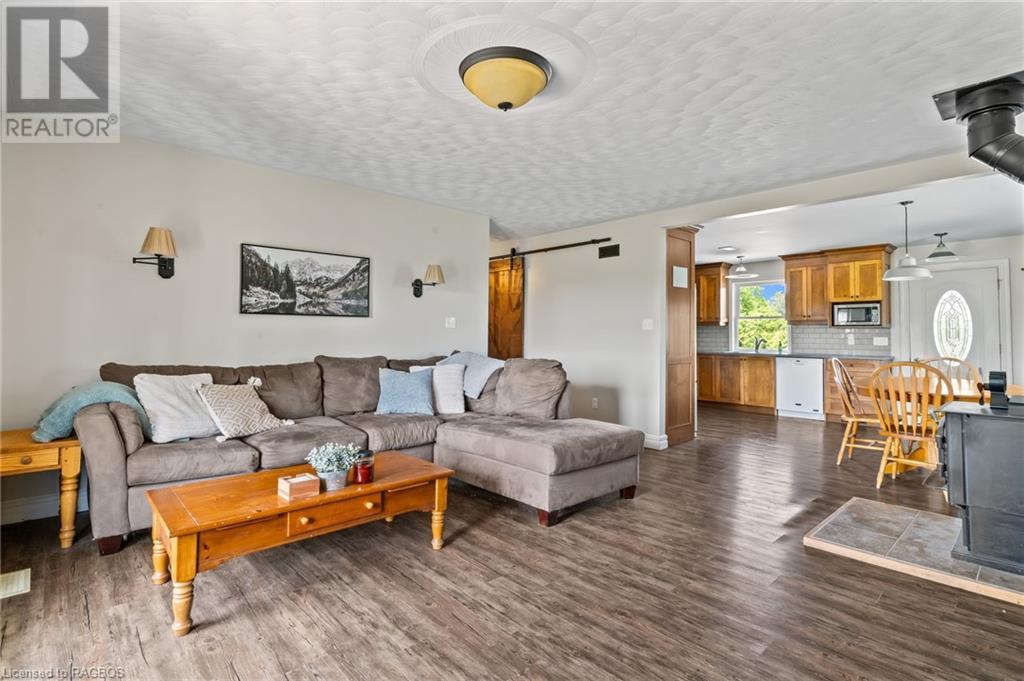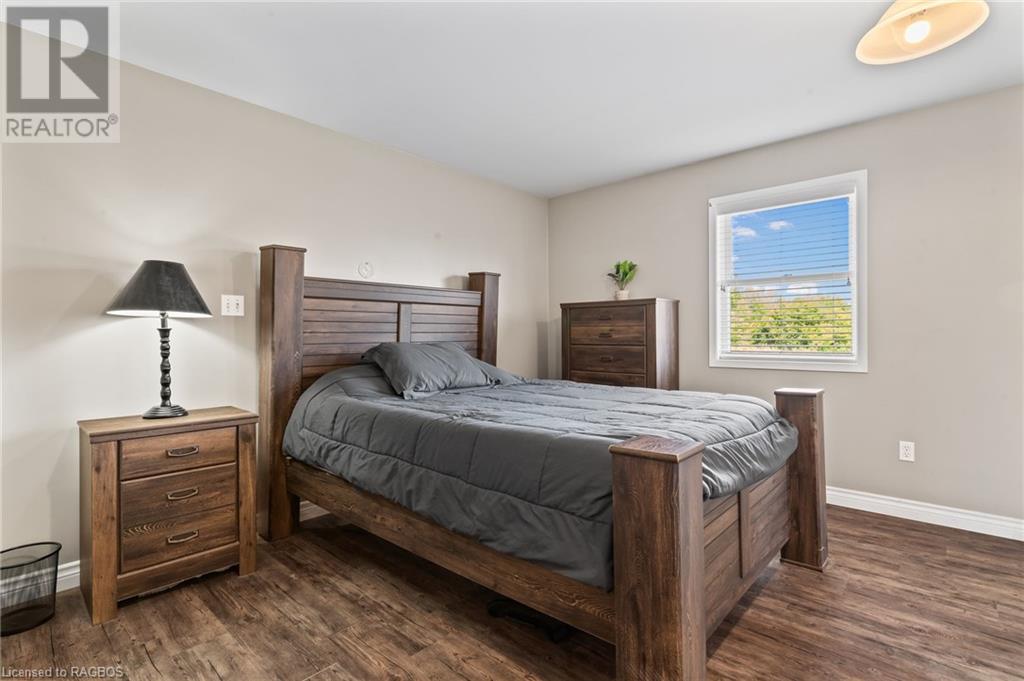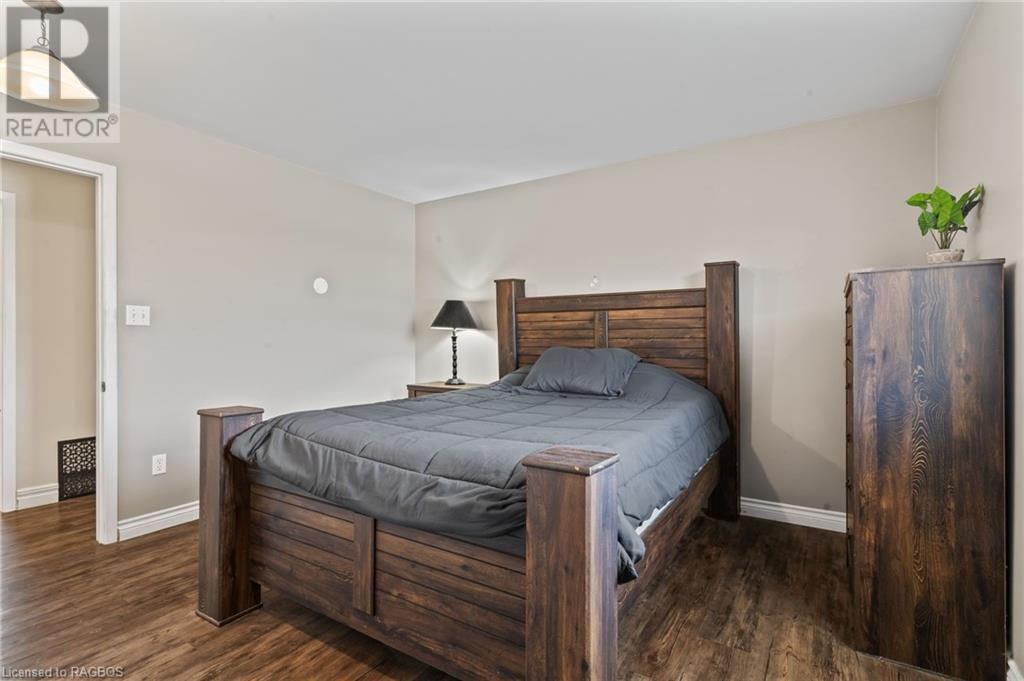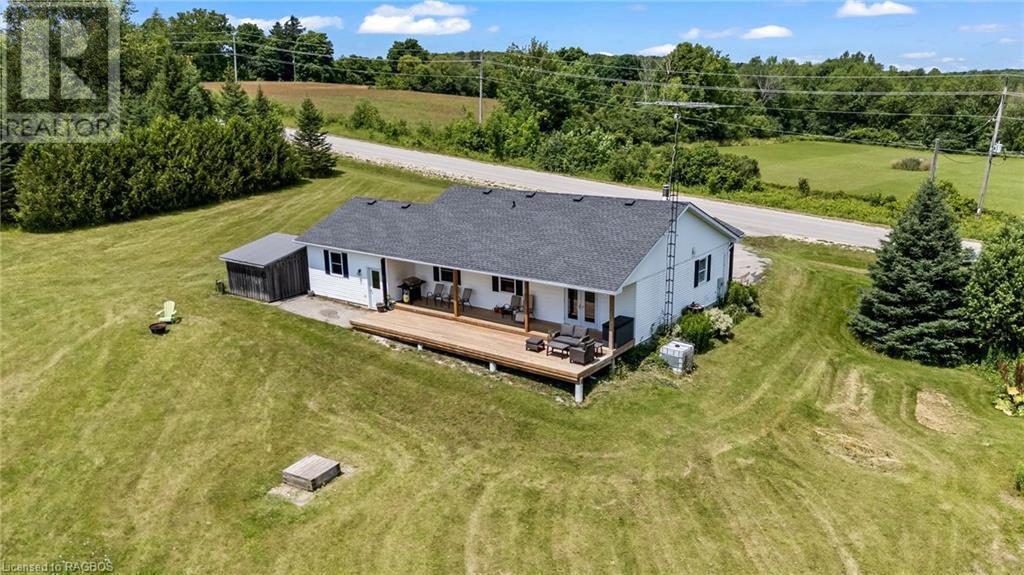323126 Durham Road E West Grey, Ontario N0G 1R0
$699,900
Nestled on a picturesque 2-acre lot, this charming bungalow offers serene living just a stone's throw away from the Durham Conservation Area. Culinary enthusiasts will enjoy the custom Kitchen, with an abundance of counter space and cupboards. The flow of the main level is perfect for hosting, with lots of room in the Kitchen for helpers, and additional space in the eat-in-kitchen for a large table to house your family and friends. Cozy up in the Living Room in front of the woodstove with your favourite beverage at the beginning, or end of the day! Step outside to the newly constructed back deck, right off the Living Room, which spans the length of the home, providing an ideal space for relaxation and outdoor entertaining. Enjoy the sunrise and the beautiful tree lined views from this partially covered space. The attached garage has space to house one vehicle and ensures easy access and additional storage. The full basement presents a blank canvas, ready to be finished to your liking, offering endless possibilities to create your dream space and the opportunity to create an entire other separate space. An added bonus to this home is forced air natural gas heat as the primary heating source, and central air! This bungalow is surrounded by nature's beauty, and ready for it's new owner! (id:42776)
Property Details
| MLS® Number | 40617635 |
| Property Type | Single Family |
| Amenities Near By | Golf Nearby, Hospital, Place Of Worship, Playground, Schools, Shopping |
| Communication Type | Fiber |
| Community Features | Community Centre, School Bus |
| Equipment Type | Water Heater |
| Features | Southern Exposure, Paved Driveway, Country Residential, Sump Pump, Automatic Garage Door Opener |
| Parking Space Total | 11 |
| Rental Equipment Type | Water Heater |
| Structure | Shed, Porch |
Building
| Bathroom Total | 2 |
| Bedrooms Above Ground | 3 |
| Bedrooms Total | 3 |
| Appliances | Central Vacuum, Dishwasher, Dryer, Refrigerator, Stove, Washer, Hood Fan, Window Coverings, Garage Door Opener |
| Architectural Style | Bungalow |
| Basement Development | Unfinished |
| Basement Type | Full (unfinished) |
| Constructed Date | 2002 |
| Construction Style Attachment | Detached |
| Cooling Type | Central Air Conditioning |
| Exterior Finish | Vinyl Siding |
| Fire Protection | Smoke Detectors |
| Fireplace Fuel | Wood |
| Fireplace Present | Yes |
| Fireplace Total | 1 |
| Fireplace Type | Stove |
| Foundation Type | Poured Concrete |
| Heating Fuel | Natural Gas |
| Heating Type | Forced Air, Stove |
| Stories Total | 1 |
| Size Interior | 1200 Sqft |
| Type | House |
| Utility Water | Drilled Well |
Parking
| Attached Garage |
Land
| Access Type | Road Access |
| Acreage | Yes |
| Land Amenities | Golf Nearby, Hospital, Place Of Worship, Playground, Schools, Shopping |
| Landscape Features | Landscaped |
| Sewer | Septic System |
| Size Frontage | 317 Ft |
| Size Irregular | 2.047 |
| Size Total | 2.047 Ac|2 - 4.99 Acres |
| Size Total Text | 2.047 Ac|2 - 4.99 Acres |
| Zoning Description | A3 |
Rooms
| Level | Type | Length | Width | Dimensions |
|---|---|---|---|---|
| Main Level | Laundry Room | Measurements not available | ||
| Main Level | 3pc Bathroom | Measurements not available | ||
| Main Level | Bedroom | 8'9'' x 12'1'' | ||
| Main Level | Bedroom | 11'9'' x 12'1'' | ||
| Main Level | Full Bathroom | Measurements not available | ||
| Main Level | Primary Bedroom | 13'9'' x 12'6'' | ||
| Main Level | Living Room | 14'10'' x 16'0'' | ||
| Main Level | Eat In Kitchen | 16'5'' x 12'10'' |
Utilities
| Electricity | Available |
| Natural Gas | Available |
| Telephone | Available |
https://www.realtor.ca/real-estate/27150459/323126-durham-road-e-west-grey
Suite E - 1565 16th St East Unit 3
Owen Sound, Ontario N4K 5N3
(866) 530-7737
(647) 849-3180
https://exprealty.ca/
Interested?
Contact us for more information











