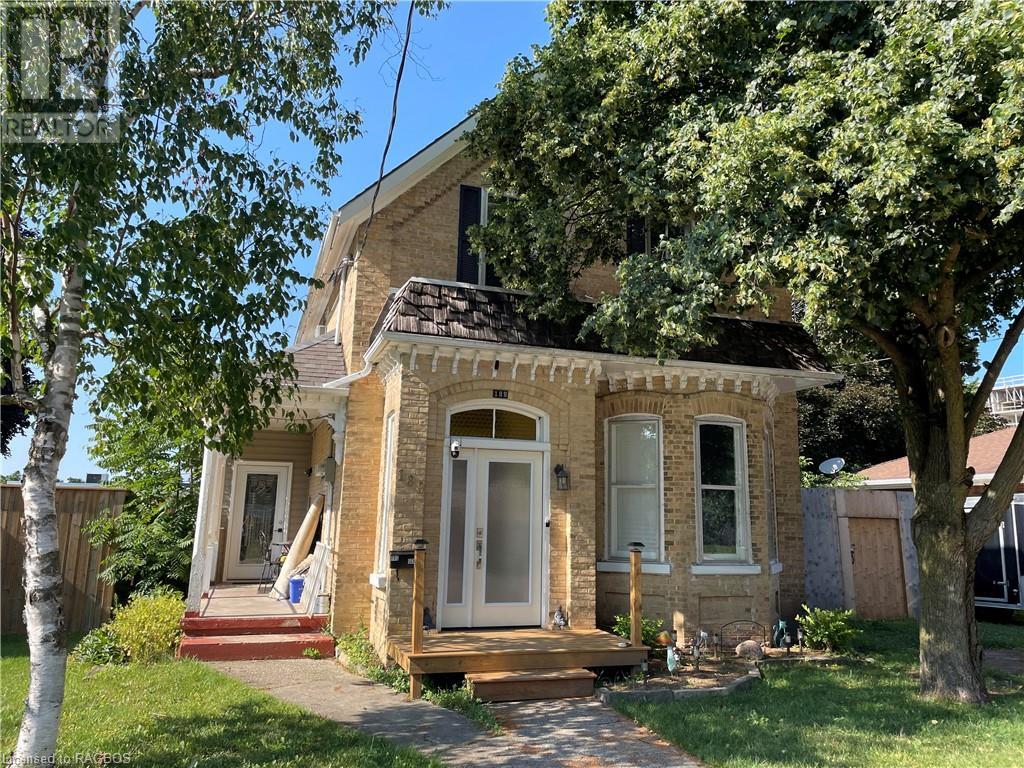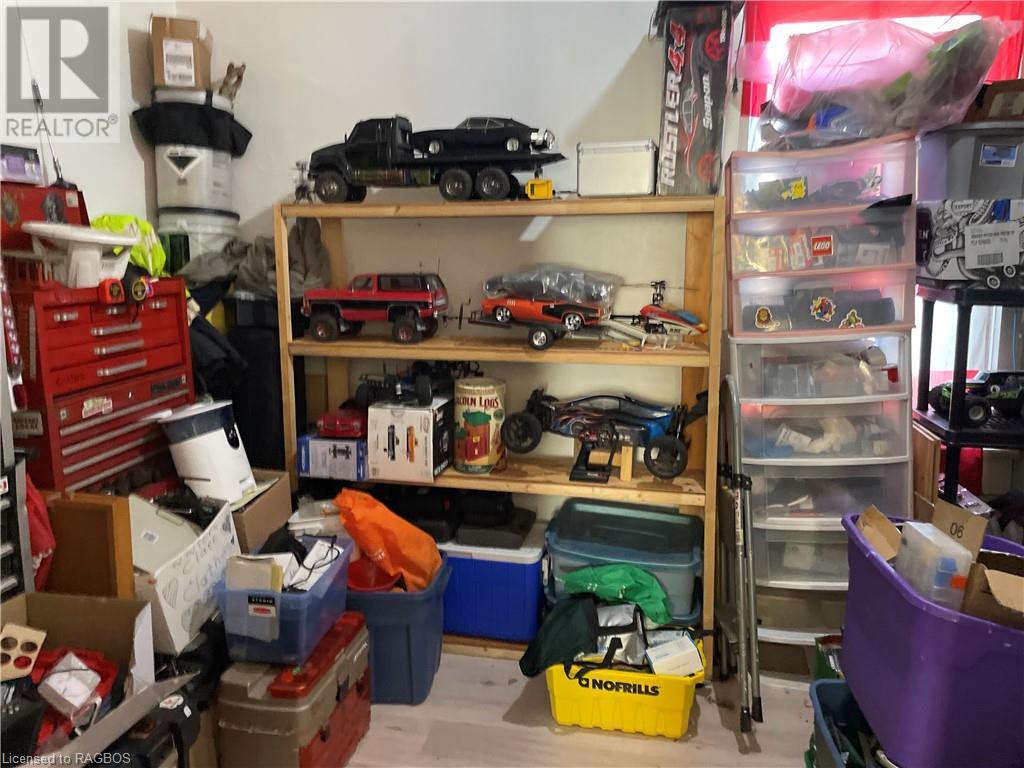188 9th Street Hanover, Ontario N4N 1L2
$459,900
Solid 1.5 storey home, currently a duplex, easily convertible back to a single-family home, located on a quiet lot with mature trees within walking distance to the downtown amenities. The property is owner-occupied, allowing new owners to set the rent. With some updating, this is a good investment property. The main floor apartment features 2+1 versatile bedrooms, one bathroom, a lower-level bedroom, a large bedroom with a bay window that could serve as a living room, and a current living room that could double as a dining room. There is also a storage room that could be an additional bedroom, a back addition with stairs leading to the lower level, which includes a bedroom, utility room, laundry area, and two water heaters. The upstairs is a separate one-bedroom apartment with its own 60 amp meter and baseboard heating. The gas furnace is currently set up for the main floor but can heat the whole house. It has a fenced backyard with a non-working pool sold as-is. Ample parking, no rentals, roof was replaced in 2017. Zoning C1-44 allows for a business, many of the homes in this area allow for this as they are in the downtown area. Taxed at residential rate. (id:42776)
Property Details
| MLS® Number | 40620976 |
| Property Type | Single Family |
| Amenities Near By | Playground, Schools, Shopping |
| Communication Type | Fiber |
| Community Features | Quiet Area |
| Equipment Type | None |
| Parking Space Total | 6 |
| Rental Equipment Type | None |
Building
| Bathroom Total | 2 |
| Bedrooms Above Ground | 4 |
| Bedrooms Below Ground | 1 |
| Bedrooms Total | 5 |
| Basement Development | Partially Finished |
| Basement Type | Partial (partially Finished) |
| Constructed Date | 1910 |
| Construction Style Attachment | Detached |
| Cooling Type | Wall Unit |
| Exterior Finish | Aluminum Siding, Brick, Vinyl Siding |
| Fixture | Ceiling Fans |
| Foundation Type | Stone |
| Heating Fuel | Natural Gas |
| Heating Type | Baseboard Heaters, Forced Air |
| Stories Total | 2 |
| Size Interior | 2080 Sqft |
| Type | House |
| Utility Water | Municipal Water |
Land
| Access Type | Road Access |
| Acreage | No |
| Land Amenities | Playground, Schools, Shopping |
| Sewer | Municipal Sewage System |
| Size Depth | 129 Ft |
| Size Frontage | 63 Ft |
| Size Total Text | Under 1/2 Acre |
| Zoning Description | C1-44 |
Rooms
| Level | Type | Length | Width | Dimensions |
|---|---|---|---|---|
| Second Level | Other | 4'1'' x 3'9'' | ||
| Second Level | Other | 5'6'' x 3'5'' | ||
| Second Level | 4pc Bathroom | 10'11'' x 8'10'' | ||
| Second Level | Living Room | 13'3'' x 8'4'' | ||
| Second Level | Bedroom | 13'3'' x 8'0'' | ||
| Second Level | Kitchen | 11'3'' x 10'11'' | ||
| Lower Level | Utility Room | 31'10'' x 18'7'' | ||
| Lower Level | Laundry Room | 8'7'' x 6'1'' | ||
| Lower Level | Bedroom | 17'3'' x 10'4'' | ||
| Main Level | Foyer | 12'1'' x 4'8'' | ||
| Main Level | 4pc Bathroom | 7'9'' x 4'0'' | ||
| Main Level | Bedroom | 13'6'' x 8'2'' | ||
| Main Level | Bedroom | 12'7'' x 9'6'' | ||
| Main Level | Primary Bedroom | 15'1'' x 13'0'' | ||
| Main Level | Family Room | 18'1'' x 11'0'' | ||
| Main Level | Living Room | 13'6'' x 11'10'' | ||
| Main Level | Kitchen | 16'4'' x 12'9'' |
Utilities
| Electricity | Available |
https://www.realtor.ca/real-estate/27174985/188-9th-street-hanover

425 10th Street, Unit 6
Hanover, Ontario N4N 1P8
(519) 364-7370
(519) 364-2363
royallepagercr.com/

425 10th Street, Unit 6
Hanover, Ontario N4N 1P8
(519) 364-7370
(519) 364-2363
royallepagercr.com/
Interested?
Contact us for more information





















