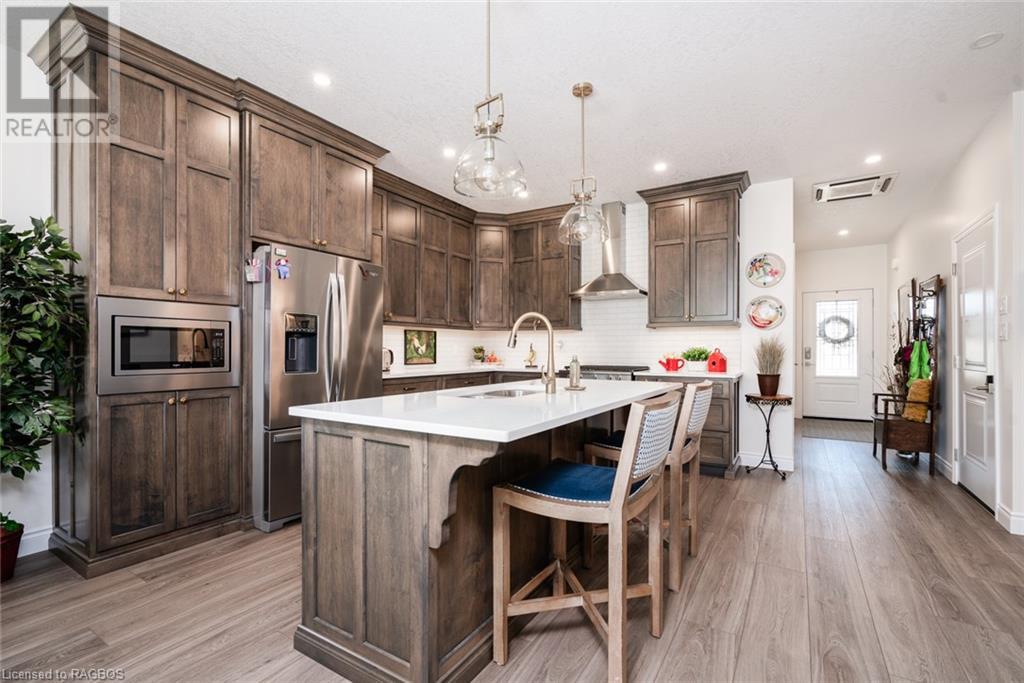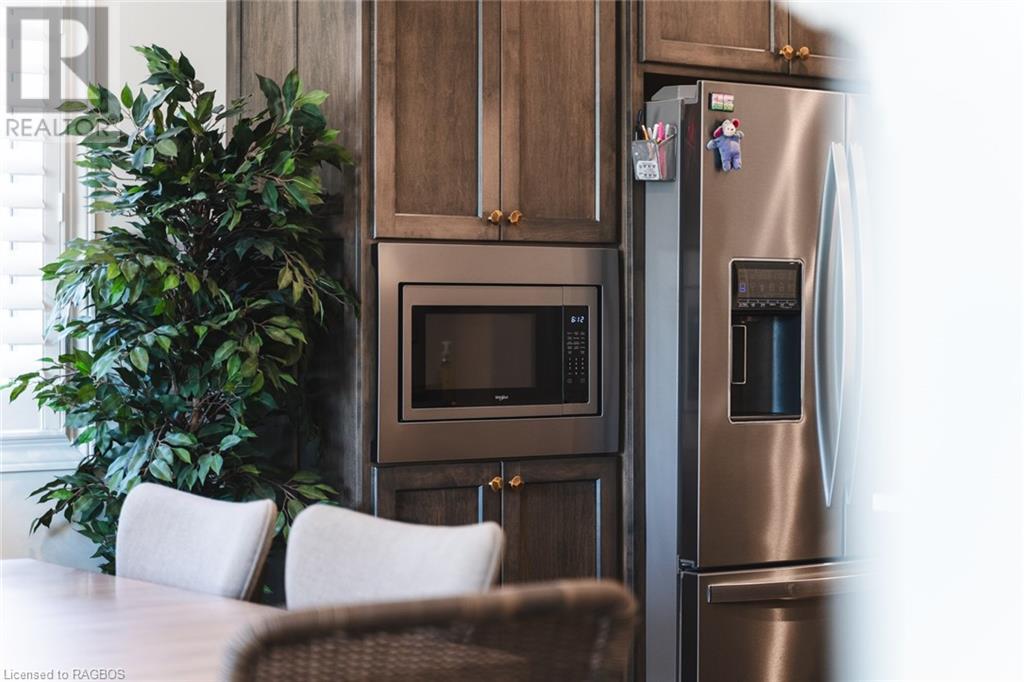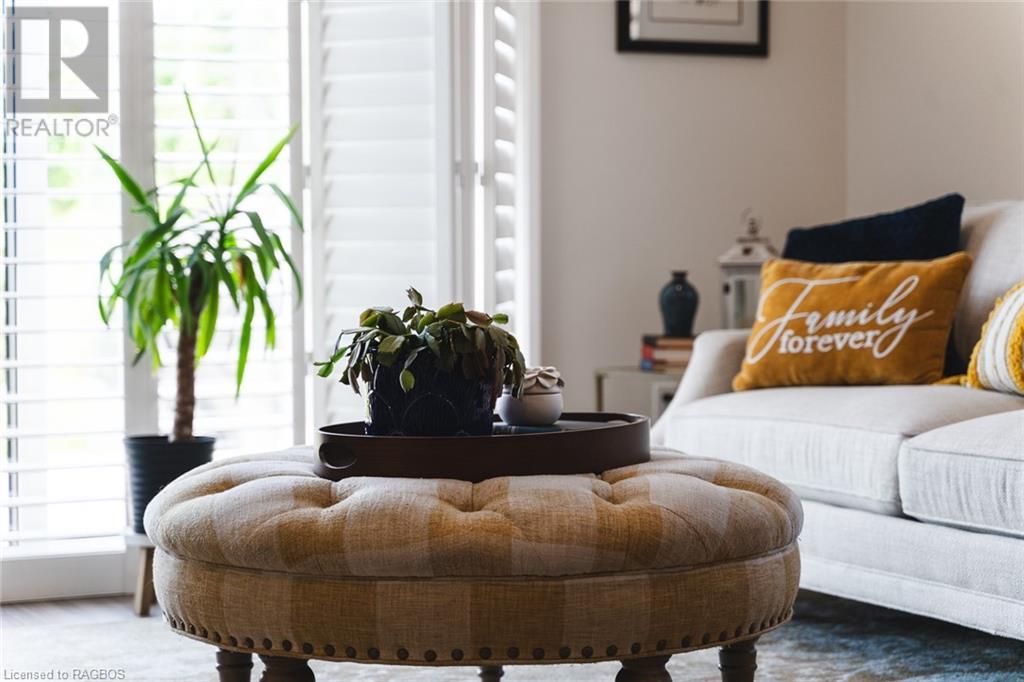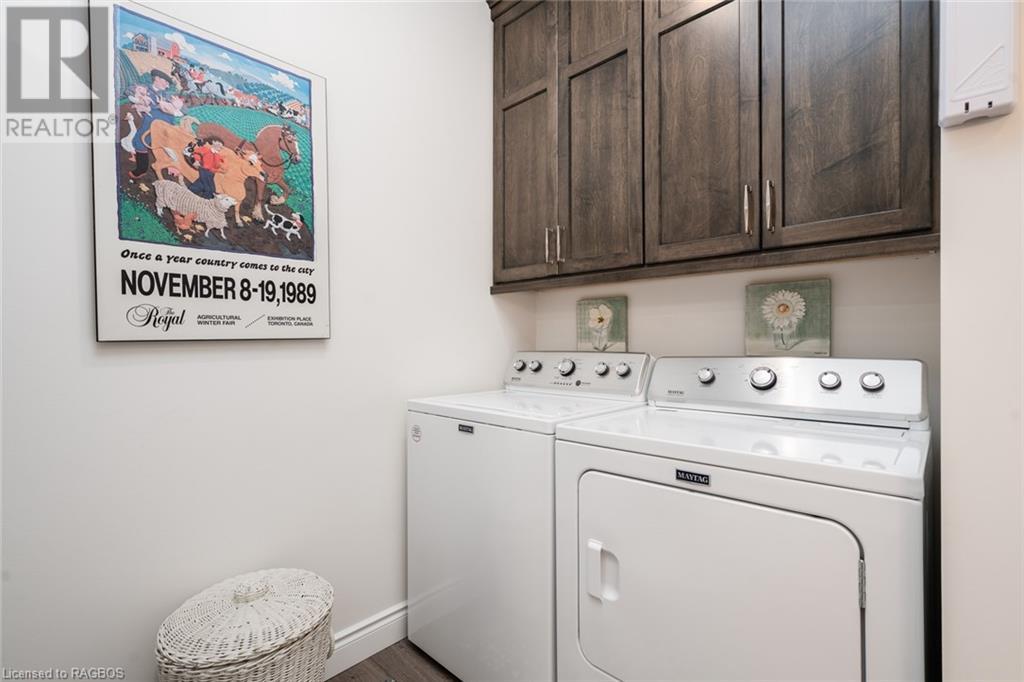10 Palmer Marie Lane Chesley, Ontario N0G 1L0
$442,900
Discover elegance in this stunning 2-bedroom, 2-bathroom end unit townhouse, tailor-made for the 50+ community. Built in 2022, this life lease property offers 1248 sq ft of exquisite main floor living, with all lawn and snow removal services taken care of for you. Great curb appeal with stone exterior, covered front porch, landscaping, cement driveway, glass garage door. Step into the foyer with closet which opens into the great room, where the kitchen, dining, and living areas merge seamlessly, offering views of the meadow through the sliding doors. The kitchen is gorgeous with its custom cabinetry crowned with moulding, a large island featuring a double sink, quartz countertops, Kohler brushed brass taps, and matching hanging lamp fixtures. A custom subway tile backsplash and an upgraded appliance package, including a chic range hood, add to its charm. The luxurious master suite boasts a custom walk-in closet by Wilson Solutions ($2500 in upgrades) and a 3-piece ensuite complete with a quartz counter, ample storage with pull out shelves and a walk-in shower. The versatile front bedroom can also serve as an office, while the main 4-piece bathroom offers laundry facilities with custom cabinetry for easy storage. The home's decor includes luxury vinyl plank flooring, stylish Levolor blinds from Collingwood Shutter and Blinds (valued at approximately $7000), versatile Cloud white paint, recessed lighting with dimmers, and ceiling fans. Additional features include a garage with a glass door, opener, and utility room, a cement driveway, covered front porch, key pad entry, and a spacious 12'x30' concrete patio in the backyard. Heat pump for cooling as well, in-floor heating and natural gas-economical utilities. All of this is available for a monthly fee of $595, which covers the contingency fund, taxes, exterior maintenance, snow removal, and lawn care. Move in and enjoy a carefree, luxurious lifestyle! (id:42776)
Property Details
| MLS® Number | 40620232 |
| Property Type | Single Family |
| Amenities Near By | Hospital, Place Of Worship, Schools, Shopping |
| Community Features | Quiet Area, Community Centre |
| Equipment Type | None |
| Features | Cul-de-sac, Automatic Garage Door Opener |
| Parking Space Total | 3 |
| Rental Equipment Type | None |
Building
| Bathroom Total | 2 |
| Bedrooms Above Ground | 2 |
| Bedrooms Total | 2 |
| Appliances | Dishwasher, Dryer, Microwave, Refrigerator, Stove, Washer, Hood Fan, Window Coverings, Garage Door Opener |
| Architectural Style | Bungalow |
| Basement Type | None |
| Constructed Date | 2022 |
| Construction Style Attachment | Attached |
| Cooling Type | Ductless |
| Exterior Finish | Stone |
| Fixture | Ceiling Fans |
| Foundation Type | Poured Concrete |
| Heating Type | In Floor Heating, Hot Water Radiator Heat, Heat Pump |
| Stories Total | 1 |
| Size Interior | 1248 Sqft |
| Type | Row / Townhouse |
| Utility Water | Municipal Water |
Parking
| Attached Garage |
Land
| Acreage | No |
| Land Amenities | Hospital, Place Of Worship, Schools, Shopping |
| Landscape Features | Landscaped |
| Sewer | Municipal Sewage System |
| Size Total Text | Unknown |
| Zoning Description | R3 |
Rooms
| Level | Type | Length | Width | Dimensions |
|---|---|---|---|---|
| Main Level | Utility Room | 10'3'' x 5'3'' | ||
| Main Level | Foyer | 12'10'' x 3'10'' | ||
| Main Level | Other | 7'2'' x 5'3'' | ||
| Main Level | 4pc Bathroom | 10'4'' x 9'2'' | ||
| Main Level | Bedroom | 12'5'' x 8'9'' | ||
| Main Level | Full Bathroom | 9'7'' x 7'2'' | ||
| Main Level | Primary Bedroom | 13'10'' x 12'1'' | ||
| Main Level | Great Room | 33'4'' x 14'3'' |
Utilities
| Natural Gas | Available |
https://www.realtor.ca/real-estate/27179667/10-palmer-marie-lane-chesley

425 10th Street, Unit 6
Hanover, Ontario N4N 1P8
(519) 364-7370
(519) 364-2363
royallepagercr.com/

425 10th Street, Unit 6
Hanover, Ontario N4N 1P8
(519) 364-7370
(519) 364-2363
royallepagercr.com/
Interested?
Contact us for more information









































