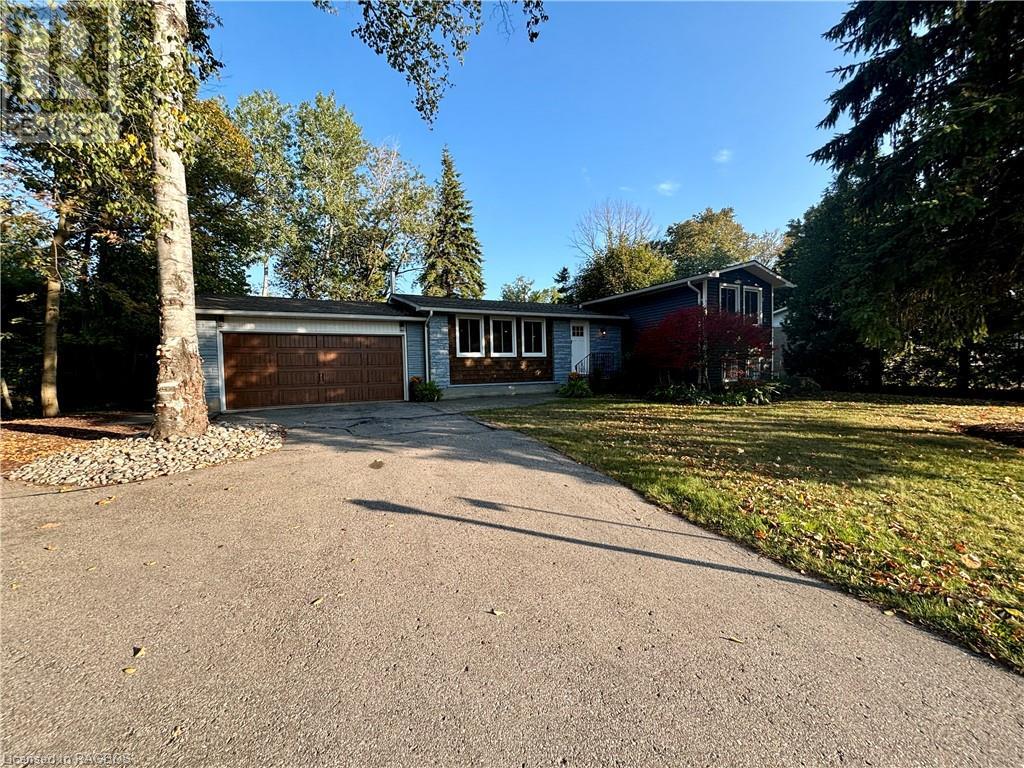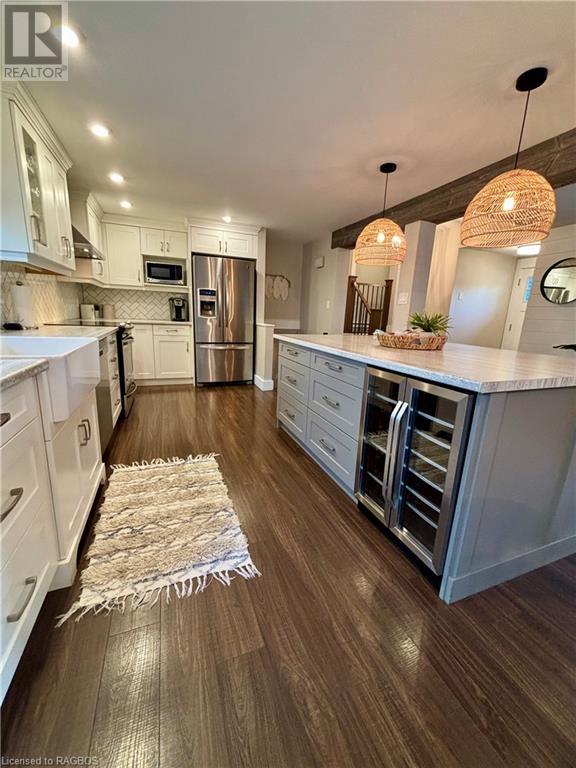8 Inverness Street S Kincardine, Ontario N2Z 1K5
$677,000
Welcome to this charming home ideally located just a block away from the beach & next door to the Kincardine golf course, in a highly sought after family-friendly neighbourhood. The property boasts 2000sf of finished living space including 3 bedrooms, 1.5 baths & a long list of stunning home improvements in recent years. The main floor includes an open concept living space with a large island, stainless appliances, farmhouse sink, charming light fixtures & a sitting area perfect for entertaining guest. The primary bedroom has a walk-in closet as well as cheater ensuite access to the main bathroom. The lower level consist of a large bedroom, utility room and laundry, head down to the basement where you will find a large rec. room which is ready for you to put your own finishing touches to. You'll appreciate the curb appeal which is highlight by the asphalt laneway and the variety of mature trees which surround the home. The backyard has a large play house, and an inviting back deck with patio access into the kitchen area, making it the perfect space for BBQ'ing & hosting guest plus the large attached garage, perfect for all your storage needs. Enjoy the private and partially fenced backyard, ideal for outdoor gatherings or a peaceful retreat after a long day. This home features on-point updates throughout, ensuring a comfortable and modern living experience. Don't miss the opportunity to make this your dream home in this desirable location! (id:42776)
Property Details
| MLS® Number | 40625379 |
| Property Type | Single Family |
| Amenities Near By | Golf Nearby, Hospital, Park, Place Of Worship, Playground, Schools, Shopping |
| Communication Type | Internet Access |
| Community Features | Quiet Area, School Bus |
| Equipment Type | Water Heater |
| Features | Paved Driveway, Country Residential |
| Parking Space Total | 5 |
| Rental Equipment Type | Water Heater |
| Structure | Playground |
Building
| Bathroom Total | 2 |
| Bedrooms Above Ground | 2 |
| Bedrooms Below Ground | 1 |
| Bedrooms Total | 3 |
| Appliances | Dishwasher, Dryer, Refrigerator, Stove, Washer, Hood Fan, Window Coverings |
| Basement Development | Finished |
| Basement Type | Full (finished) |
| Constructed Date | 1977 |
| Construction Style Attachment | Detached |
| Cooling Type | Central Air Conditioning |
| Exterior Finish | Aluminum Siding, Brick |
| Fireplace Fuel | Wood |
| Fireplace Present | Yes |
| Fireplace Total | 1 |
| Fireplace Type | Other - See Remarks |
| Half Bath Total | 1 |
| Heating Fuel | Natural Gas |
| Heating Type | Baseboard Heaters, Forced Air |
| Size Interior | 1950 Sqft |
| Type | House |
| Utility Water | Municipal Water |
Parking
| Attached Garage |
Land
| Access Type | Road Access |
| Acreage | No |
| Fence Type | Partially Fenced |
| Land Amenities | Golf Nearby, Hospital, Park, Place Of Worship, Playground, Schools, Shopping |
| Landscape Features | Landscaped |
| Sewer | Municipal Sewage System |
| Size Depth | 110 Ft |
| Size Frontage | 88 Ft |
| Size Total Text | Under 1/2 Acre |
| Zoning Description | R1 |
Rooms
| Level | Type | Length | Width | Dimensions |
|---|---|---|---|---|
| Second Level | Bedroom | 13'0'' x 11'2'' | ||
| Second Level | Primary Bedroom | 12'0'' x 11'1'' | ||
| Second Level | 4pc Bathroom | 8'0'' x 7'7'' | ||
| Basement | Recreation Room | 22'0'' x 19'3'' | ||
| Lower Level | Laundry Room | 11'0'' x 6'1'' | ||
| Lower Level | Utility Room | 15'0'' x 10'12'' | ||
| Lower Level | Bedroom | 19'10'' x 11'11'' | ||
| Main Level | 2pc Bathroom | 5'0'' x 4'1'' | ||
| Main Level | Foyer | 11'0'' x 8'4'' | ||
| Main Level | Kitchen | 23'0'' x 24'8'' |
Utilities
| Cable | Available |
| Electricity | Available |
| Telephone | Available |
https://www.realtor.ca/real-estate/27221600/8-inverness-street-s-kincardine

777 Queen Street Box 1270
Kincardine, Ontario N2Z 2Z4
(519) 396-3396
www.royallepageexchange.com/
Interested?
Contact us for more information









































