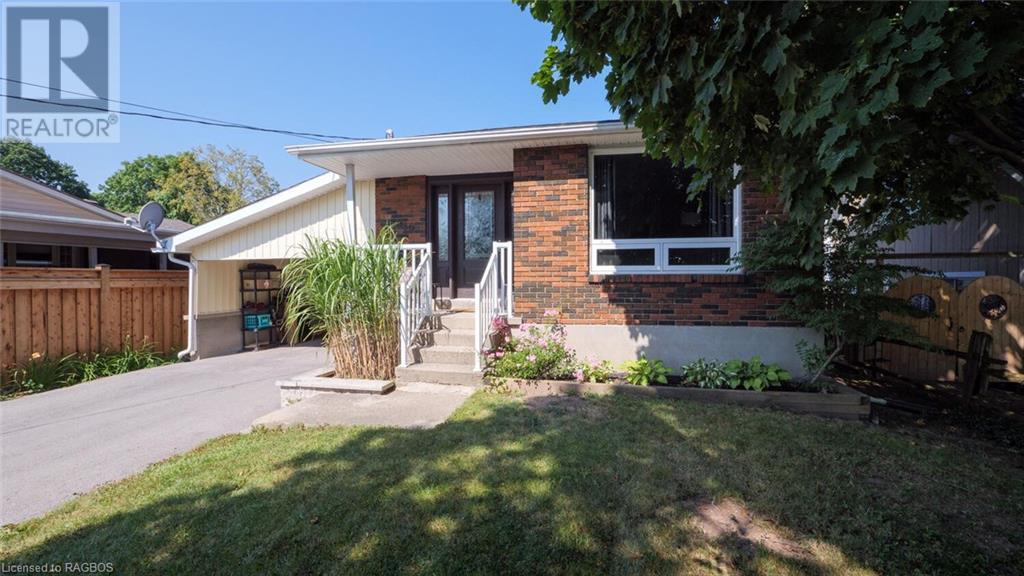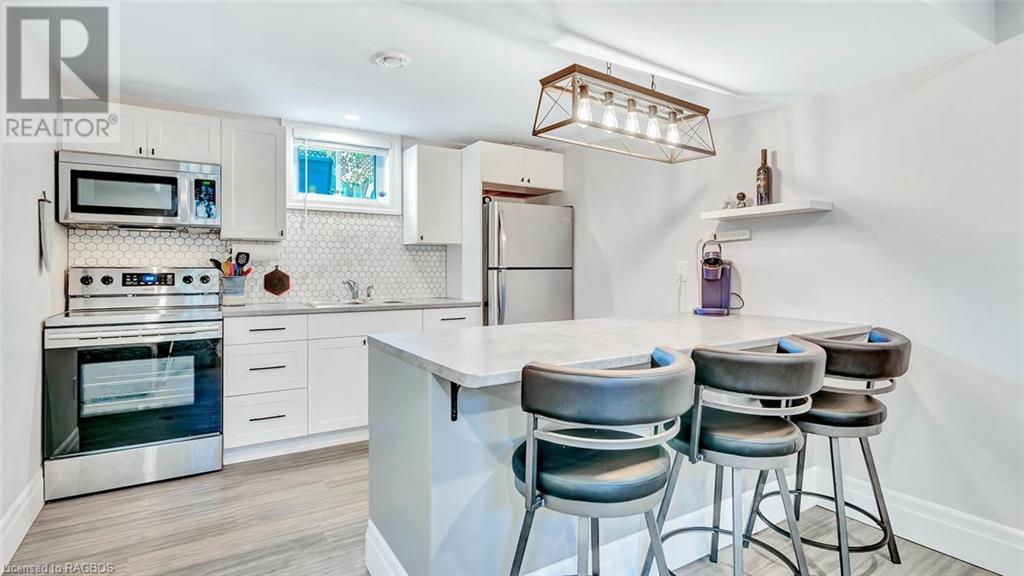2086 8th Ave E Owen Sound, Ontario N4K 3C6
4 Bedroom
2 Bathroom
1598 sqft
Raised Bungalow
Central Air Conditioning
Forced Air
$599,900
Look to the left and you'll see the French elementary school; to the right, you'll spot Owen Sound’s most popular ball diamond, a hub of local sports and recreation. This home, recently given a comprehensive renovation, has been beautifully modernized and revitalized. Currently configured as a duplex, it features a kitchen and a full bathroom on each level. However, the layout makes it seamless to live in as single-family residence, complete with a spacious basement recreation room ideal for family gatherings or entertainment. (id:42776)
Property Details
| MLS® Number | 40634791 |
| Property Type | Single Family |
| Amenities Near By | Park, Place Of Worship, Playground, Schools |
| Community Features | School Bus |
| Equipment Type | Water Heater |
| Features | In-law Suite |
| Parking Space Total | 5 |
| Rental Equipment Type | Water Heater |
Building
| Bathroom Total | 2 |
| Bedrooms Above Ground | 3 |
| Bedrooms Below Ground | 1 |
| Bedrooms Total | 4 |
| Appliances | Dryer, Freezer, Refrigerator, Stove, Washer |
| Architectural Style | Raised Bungalow |
| Basement Development | Finished |
| Basement Type | Full (finished) |
| Constructed Date | 1977 |
| Construction Style Attachment | Detached |
| Cooling Type | Central Air Conditioning |
| Exterior Finish | Brick, Vinyl Siding |
| Heating Type | Forced Air |
| Stories Total | 1 |
| Size Interior | 1598 Sqft |
| Type | House |
| Utility Water | Municipal Water |
Land
| Access Type | Road Access |
| Acreage | No |
| Land Amenities | Park, Place Of Worship, Playground, Schools |
| Sewer | Municipal Sewage System |
| Size Depth | 188 Ft |
| Size Frontage | 47 Ft |
| Size Total Text | Under 1/2 Acre |
| Zoning Description | R4 |
Rooms
| Level | Type | Length | Width | Dimensions |
|---|---|---|---|---|
| Basement | Bedroom | 19'1'' x 10'8'' | ||
| Basement | Kitchen | 10'4'' x 9'6'' | ||
| Basement | 3pc Bathroom | 8'3'' x 6'10'' | ||
| Basement | Utility Room | 10'4'' x 8'9'' | ||
| Main Level | Living Room/dining Room | 26'0'' x 10'6'' | ||
| Main Level | Bedroom | 9'10'' x 11'11'' | ||
| Main Level | Bedroom | 10'10'' x 11'11'' | ||
| Main Level | Bedroom | 11'6'' x 9'1'' | ||
| Main Level | 4pc Bathroom | 6'6'' x 6'6'' | ||
| Main Level | Living Room/dining Room | 20'0'' x 12'7'' | ||
| Main Level | Kitchen | 14'3'' x 6'6'' |
https://www.realtor.ca/real-estate/27303655/2086-8th-ave-e-owen-sound

RE/MAX GREY BRUCE REALTY INC Brokerage (Wiarton)
582 Berford Street
Wiarton, Ontario N0H 2T0
582 Berford Street
Wiarton, Ontario N0H 2T0
(519) 534-2370
www.remax.ca
Interested?
Contact us for more information















































