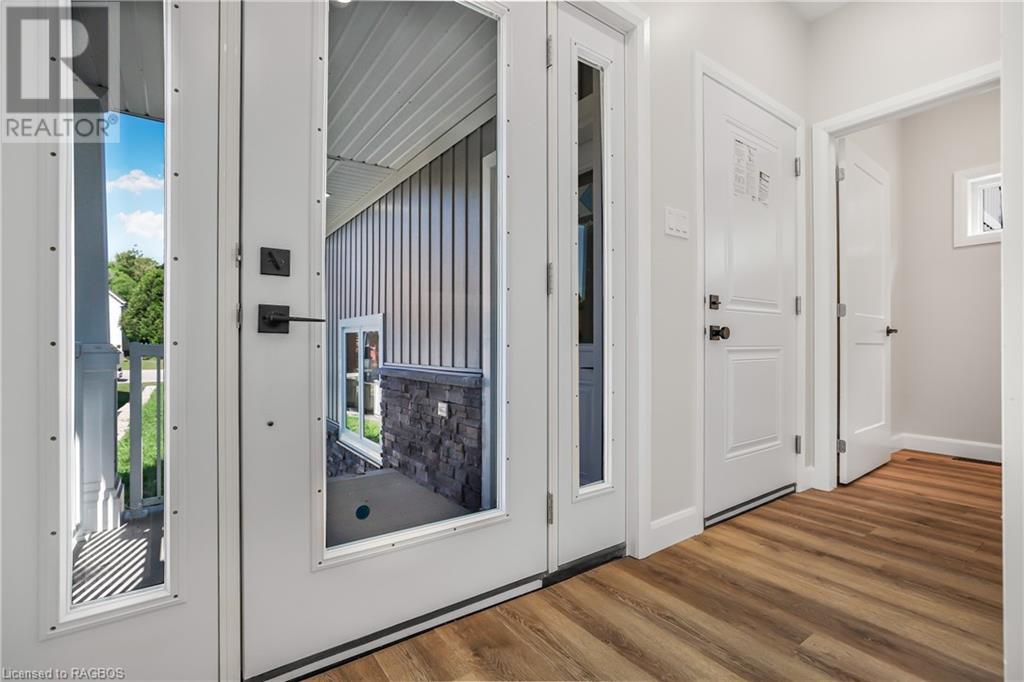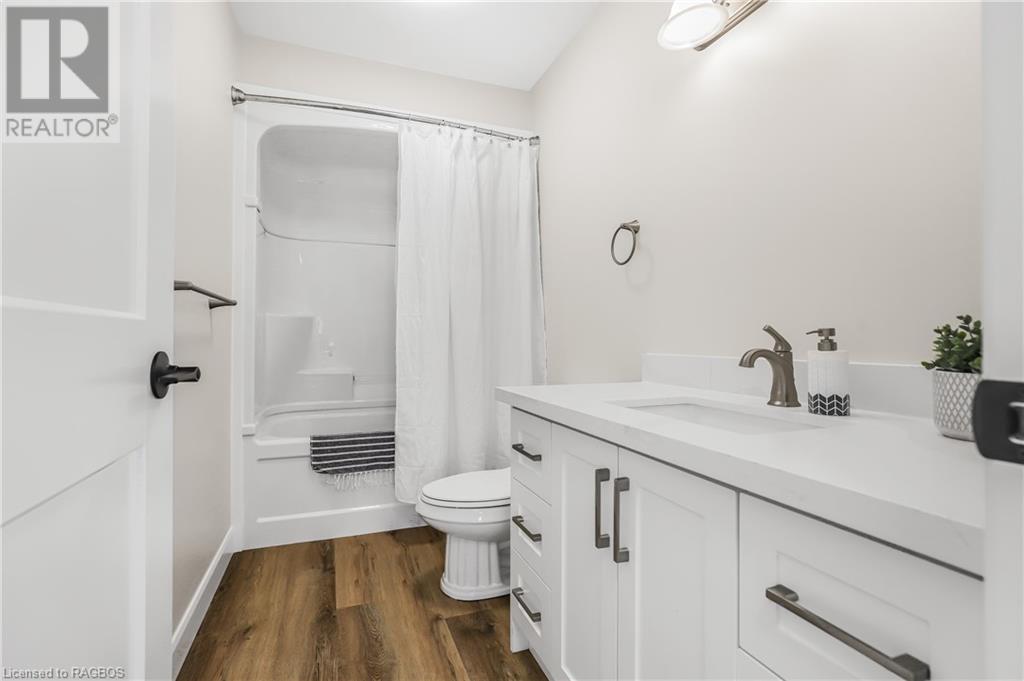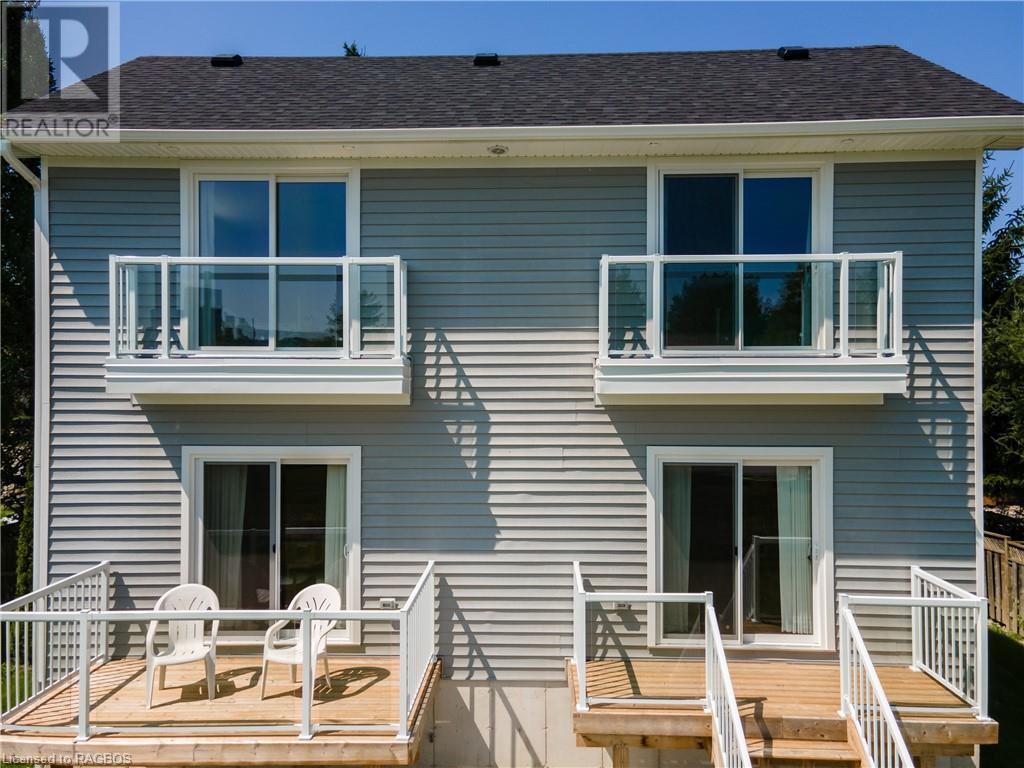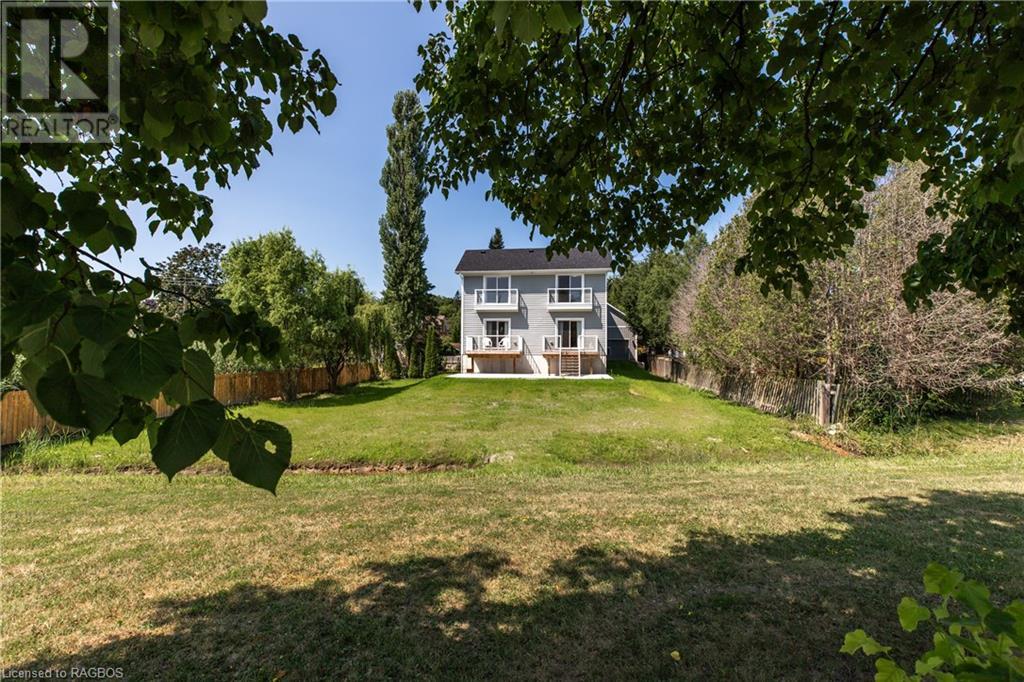1889 3rd Avenue Owen Sound, Ontario N4K 4R7
$849,900
Welcome to your dream home, completed in 2023, where modern elegance meets the tranquil lifestyle of waterfront living. Just steps from the serene shores of Kelso Beach and Georgian Bay, this stunning 2,400 sq. ft. retreat offers both luxury and relaxation. As you enter, you’ll find a half bath, office, and laundry room, leading you into an open-concept kitchen, cozy living area, and dining space—perfect for entertaining or quiet family dinners. Upstairs, the primary bedroom serves as your private sanctuary, featuring a luxurious ensuite and a spacious walk-in closet. Two additional sun-filled bedrooms offer stunning views of the nearby beach, creating a peaceful ambiance. What truly sets this home apart is the unfinished basement. With 9-ft ceilings, a separate entrance from the garage, and ample space, it's an incredible opportunity to create a rental suite for extra income or design a custom living area. Whether you’re looking to offset your mortgage or expand your living space, this basement offers untapped potential. Located in the heart of Owen Sound, you’re just minutes from vibrant downtown shops, parks, and the beauty of Georgian Bay. Don't miss the chance to make this versatile, income-generating property your own! (id:42776)
Property Details
| MLS® Number | 40633854 |
| Property Type | Single Family |
| Amenities Near By | Beach, Golf Nearby, Marina, Park, Place Of Worship, Playground, Schools |
| Features | Paved Driveway |
| Parking Space Total | 8 |
| View Type | City View |
Building
| Bathroom Total | 3 |
| Bedrooms Above Ground | 3 |
| Bedrooms Total | 3 |
| Appliances | Dishwasher, Refrigerator, Stove, Hood Fan, Garage Door Opener |
| Architectural Style | 2 Level |
| Basement Development | Unfinished |
| Basement Type | Full (unfinished) |
| Constructed Date | 2023 |
| Construction Style Attachment | Detached |
| Cooling Type | Central Air Conditioning |
| Exterior Finish | Stone, Vinyl Siding |
| Fire Protection | Smoke Detectors |
| Foundation Type | Poured Concrete |
| Half Bath Total | 1 |
| Heating Fuel | Natural Gas |
| Heating Type | Forced Air |
| Stories Total | 2 |
| Size Interior | 2462 Sqft |
| Type | House |
| Utility Water | Municipal Water |
Parking
| Attached Garage |
Land
| Access Type | Road Access |
| Acreage | No |
| Land Amenities | Beach, Golf Nearby, Marina, Park, Place Of Worship, Playground, Schools |
| Sewer | Municipal Sewage System |
| Size Depth | 204 Ft |
| Size Frontage | 39 Ft |
| Size Total Text | Under 1/2 Acre |
| Zoning Description | R1-7 |
Rooms
| Level | Type | Length | Width | Dimensions |
|---|---|---|---|---|
| Second Level | 3pc Bathroom | 10'0'' x 5'0'' | ||
| Second Level | Bedroom | 17'9'' x 13'1'' | ||
| Second Level | Bedroom | 18'6'' x 12'9'' | ||
| Second Level | Full Bathroom | 10'7'' x 7'4'' | ||
| Second Level | Primary Bedroom | 16'9'' x 11'10'' | ||
| Lower Level | Cold Room | 7'1'' x 6'4'' | ||
| Lower Level | Other | 19'2'' x 16'1'' | ||
| Lower Level | Other | 30'9'' x 16'10'' | ||
| Main Level | Dining Room | 15'0'' x 8'1'' | ||
| Main Level | Kitchen | 15'0'' x 9'6'' | ||
| Main Level | Living Room | 18'3'' x 16'8'' | ||
| Main Level | Office | 11'11'' x 9'7'' | ||
| Main Level | 2pc Bathroom | 6'5'' x 3'5'' | ||
| Main Level | Laundry Room | 7'4'' x 5'3'' |
Utilities
| Electricity | Available |
| Natural Gas | Available |
https://www.realtor.ca/real-estate/27308672/1889-3rd-avenue-owen-sound
14 Main Street West
Markdale, Ontario N0H 1H0
(519) 375-7653
https://instudiorealty.c21.ca/
Interested?
Contact us for more information


















































