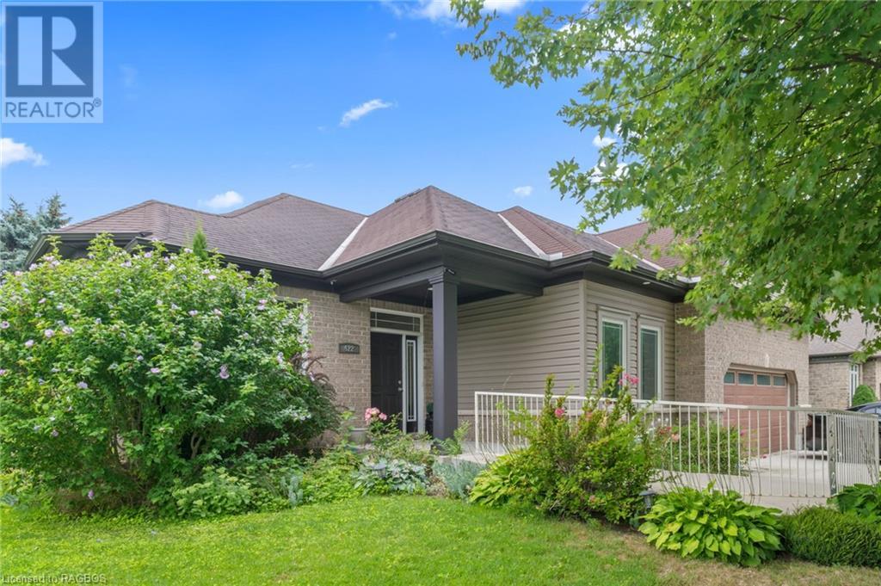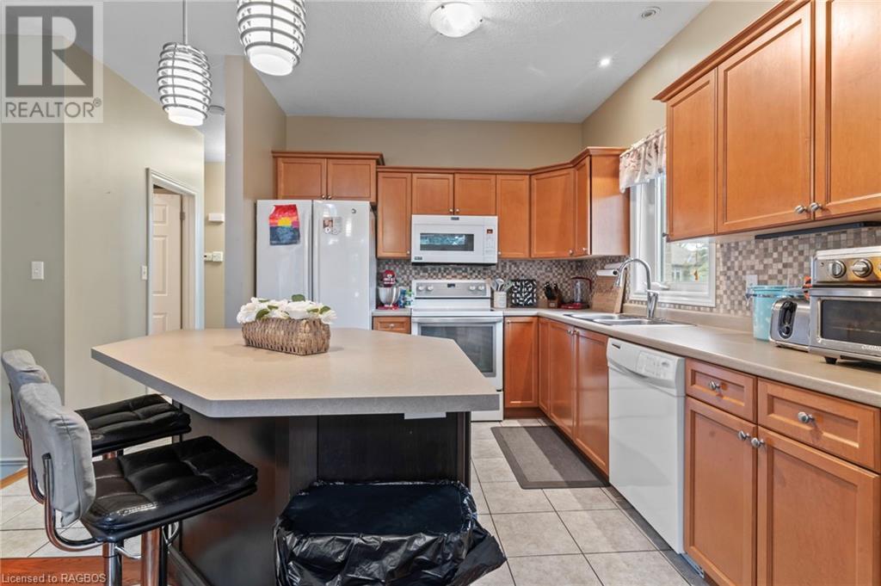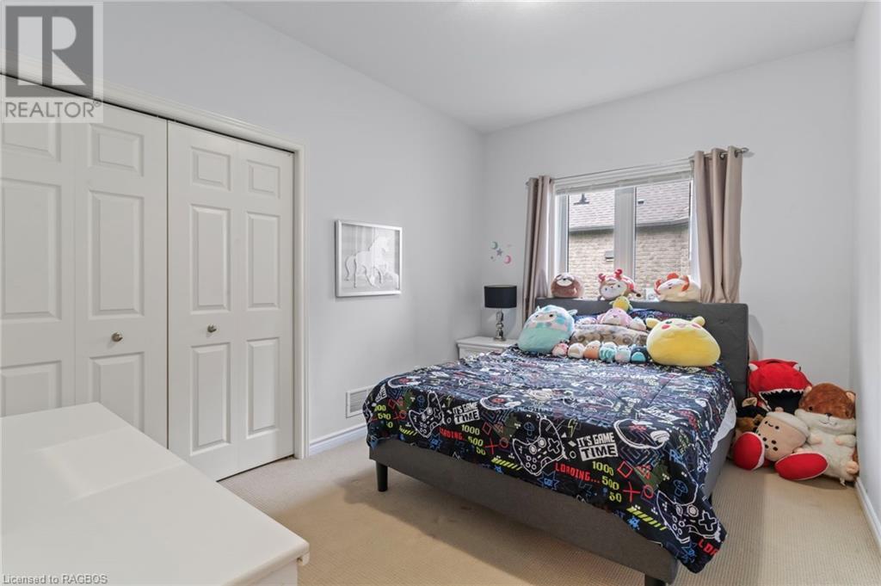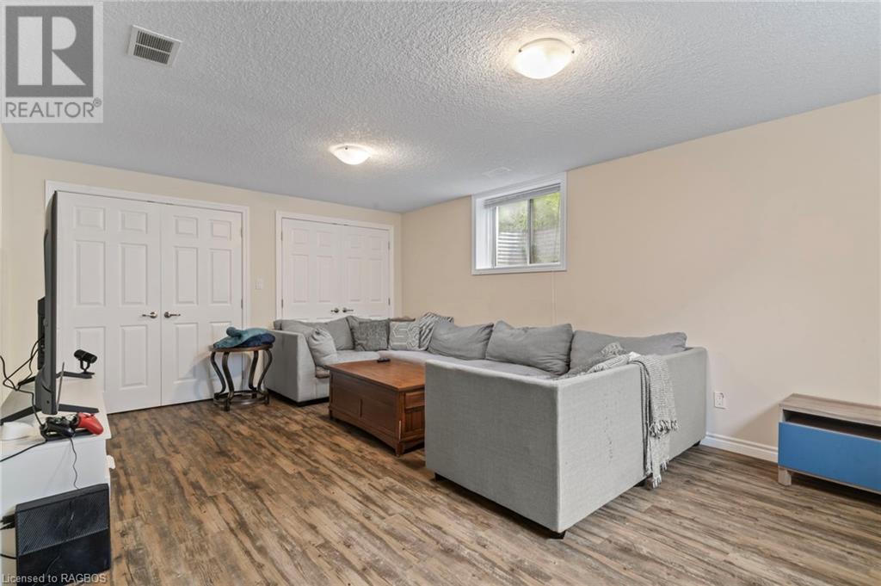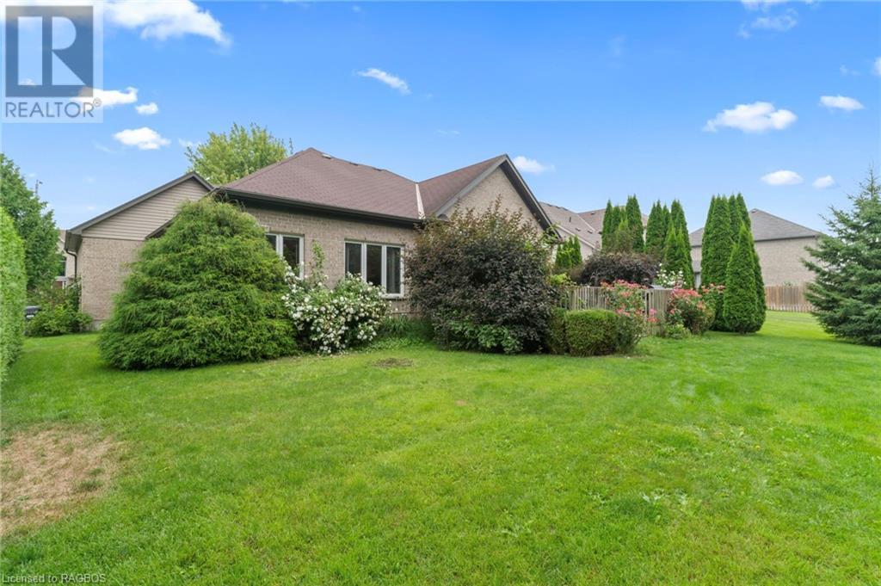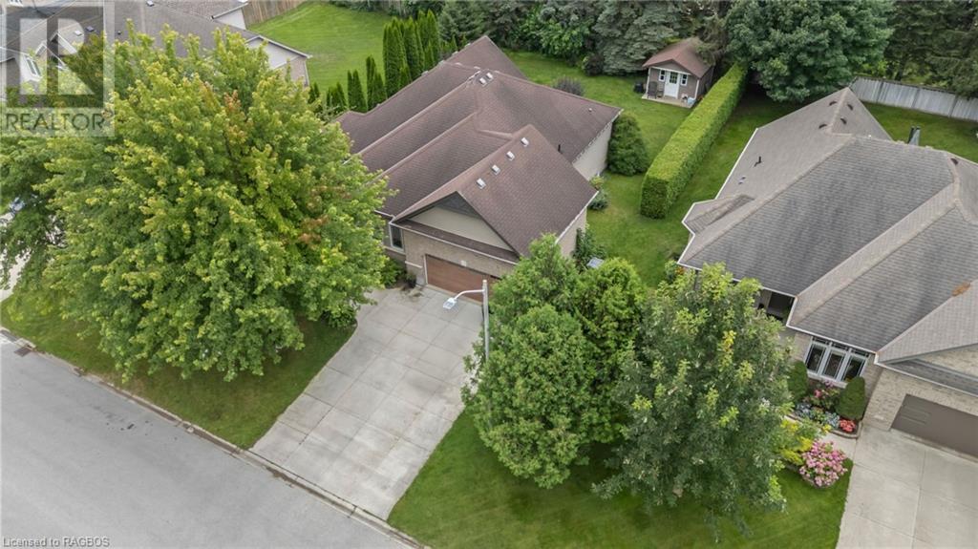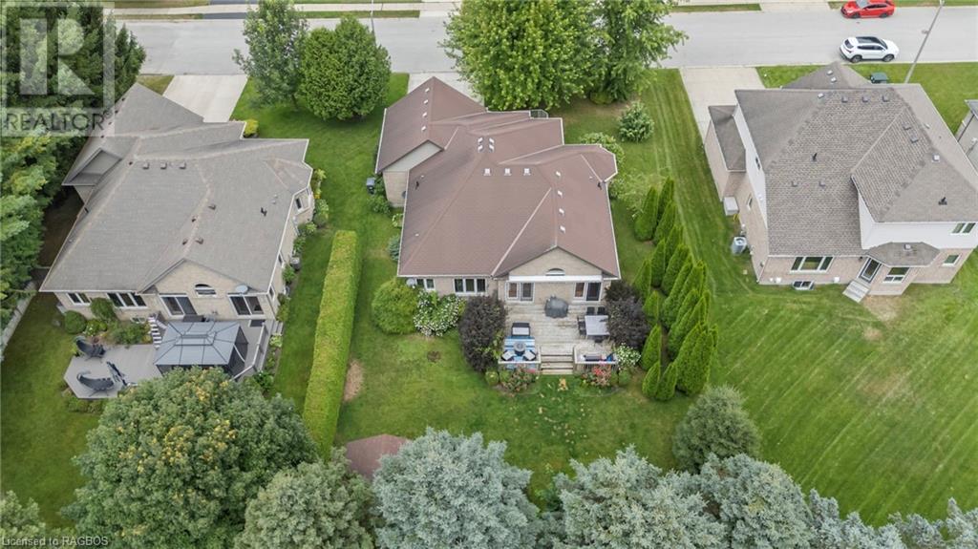422 Parkwood Drive Port Elgin, Ontario N0H 2C2
$745,000
This home boasts 5 spacious bedrooms, 3 full bathrooms, situated on a prime mature lot of 70 x 128.5 feet. This Reid’s built brick bungalow offers ample space and modern comfort for families of any size. An expansive layout is evident while having separate and private bedrooms spaces. The primary bedroom is conveniently located and includes a roomy ensuite with soaker tub and walk in closet. The main floor presents 9 ft ceilings, a convenient laundry room, light-filled rooms that effortlessly transitions into the kitchen. It has an inviting great room with hardwood flooring, cathedral ceilings and a gas fireplace. Double garden doors seamlessly connect the interior with the outdoor living spaces. A spacious deck is an entertainer’s dream with a nicely landscaped lot with privacy, and a substantial storage shed for your gardening tools. Step down to the finished basement and you will find 2 large bedrooms a full bath and an extra large rec room with two double closets. Again, a great deal of storage throughout this home. A utility room is home to the gas furnace, hot water tank, electrical panel, and sand point pump for the in-ground lawn irrigation system. This property is just a short stroll to Nodwell park, the main beach, and harbour. Include your personal touches to add value and this home could provide everything one could want. (id:42776)
Property Details
| MLS® Number | 40634682 |
| Property Type | Single Family |
| Amenities Near By | Beach, Park, Place Of Worship, Schools, Shopping |
| Communication Type | High Speed Internet |
| Equipment Type | Water Heater |
| Features | Automatic Garage Door Opener |
| Parking Space Total | 6 |
| Rental Equipment Type | Water Heater |
| Structure | Shed |
Building
| Bathroom Total | 3 |
| Bedrooms Above Ground | 3 |
| Bedrooms Below Ground | 2 |
| Bedrooms Total | 5 |
| Appliances | Central Vacuum, Dishwasher, Dryer, Microwave, Refrigerator, Stove, Washer, Window Coverings, Garage Door Opener |
| Architectural Style | Bungalow |
| Basement Development | Finished |
| Basement Type | Full (finished) |
| Constructed Date | 2006 |
| Construction Style Attachment | Detached |
| Cooling Type | Central Air Conditioning |
| Exterior Finish | Brick, Vinyl Siding |
| Fire Protection | Smoke Detectors |
| Fireplace Present | Yes |
| Fireplace Total | 1 |
| Fixture | Ceiling Fans |
| Foundation Type | Poured Concrete |
| Heating Fuel | Natural Gas |
| Heating Type | Forced Air |
| Stories Total | 1 |
| Size Interior | 1625 Sqft |
| Type | House |
| Utility Water | Municipal Water |
Parking
| Attached Garage |
Land
| Acreage | No |
| Land Amenities | Beach, Park, Place Of Worship, Schools, Shopping |
| Landscape Features | Lawn Sprinkler |
| Sewer | Municipal Sewage System |
| Size Depth | 129 Ft |
| Size Frontage | 70 Ft |
| Size Total Text | Under 1/2 Acre |
| Zoning Description | R1 |
Rooms
| Level | Type | Length | Width | Dimensions |
|---|---|---|---|---|
| Basement | Utility Room | 13'7'' x 7'7'' | ||
| Basement | Storage | 12'7'' x 9'6'' | ||
| Basement | 3pc Bathroom | Measurements not available | ||
| Basement | Bedroom | 11'9'' x 21'5'' | ||
| Basement | Bedroom | 17'8'' x 14'1'' | ||
| Basement | Family Room | 21'2'' x 18'7'' | ||
| Main Level | 4pc Bathroom | Measurements not available | ||
| Main Level | Bedroom | 11'4'' x 9'8'' | ||
| Main Level | Bedroom | 9'3'' x 12'7'' | ||
| Main Level | Full Bathroom | Measurements not available | ||
| Main Level | Primary Bedroom | 17'9'' x 12'0'' | ||
| Main Level | Dining Room | 11'4'' x 10'8'' | ||
| Main Level | Living Room | 20'9'' x 14'5'' | ||
| Main Level | Kitchen | 9'4'' x 10'7'' |
Utilities
| Cable | Available |
| Electricity | Available |
| Natural Gas | Available |
| Telephone | Available |
https://www.realtor.ca/real-estate/27310535/422-parkwood-drive-port-elgin

174 High Street, Unit 101
Southampton, Ontario N0H 2L0
(519) 797-1755
(519) 797-1775
www.remaxlandexchange.ca
Interested?
Contact us for more information



