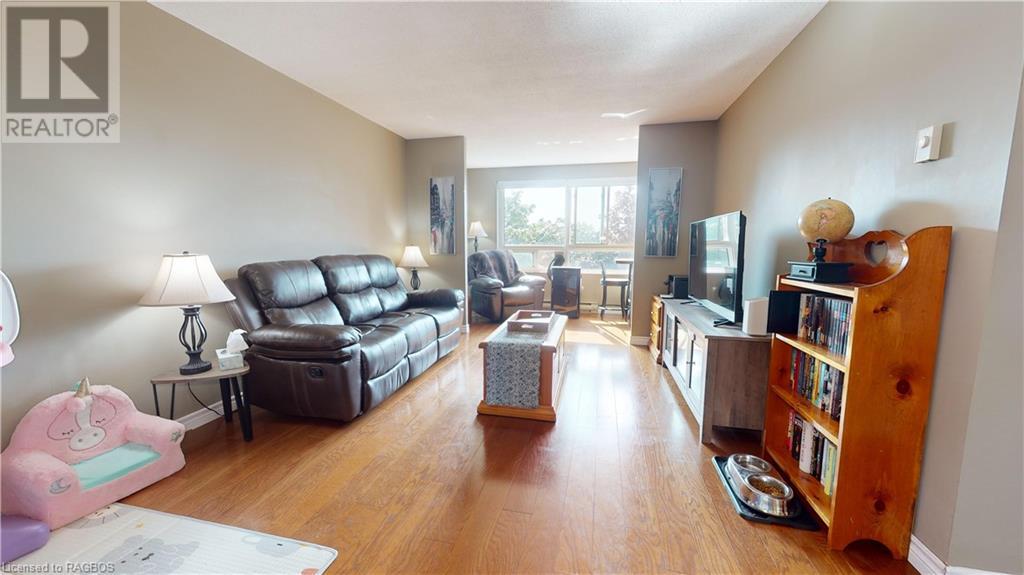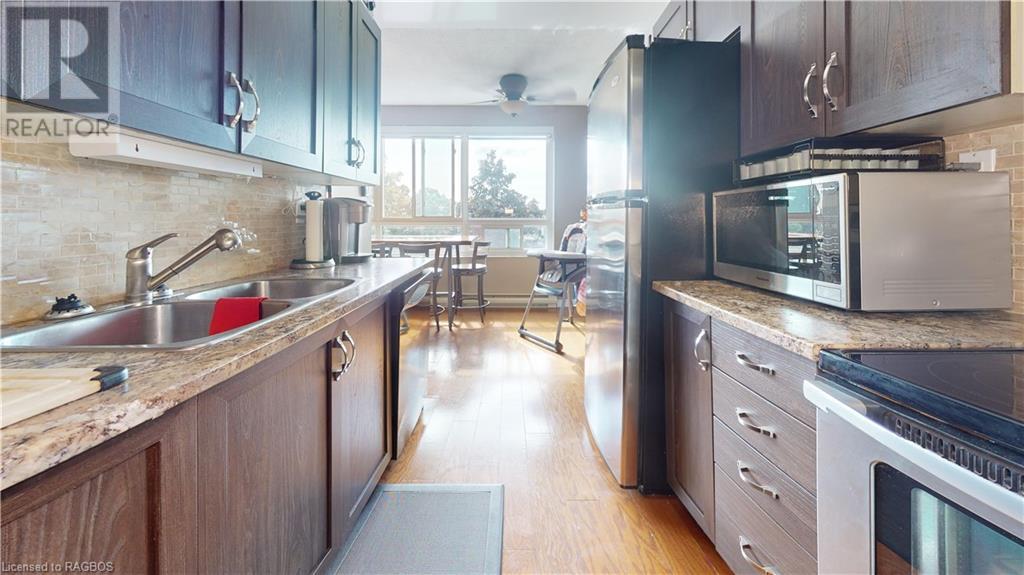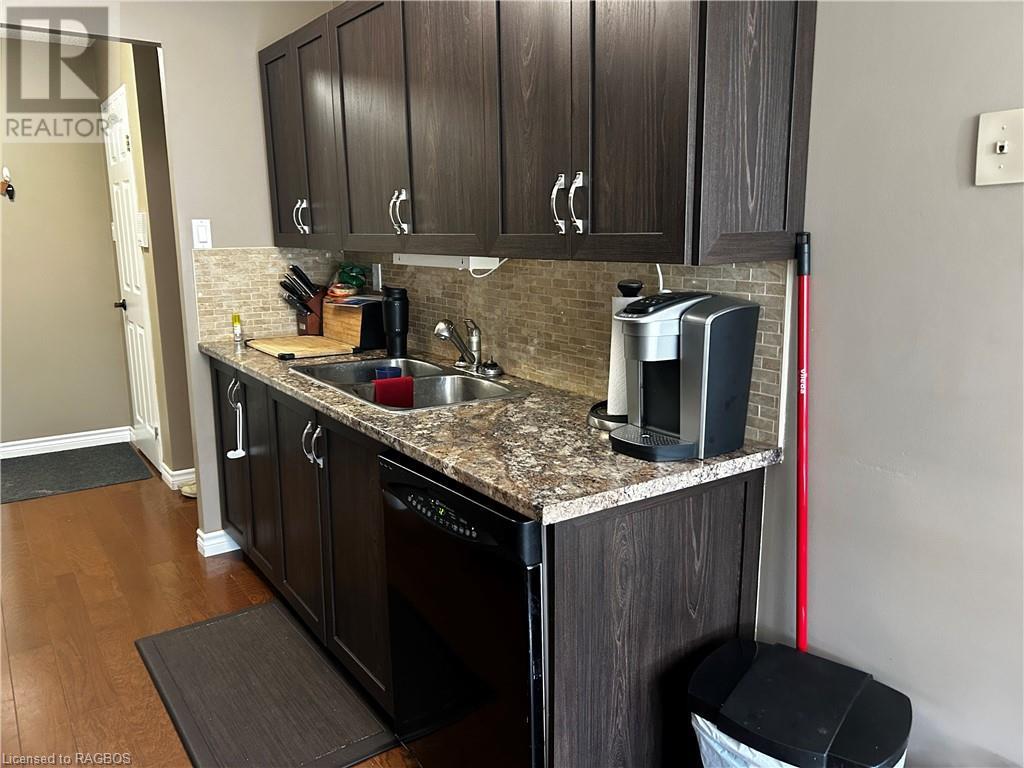850 6th Street E Unit# 303 Owen Sound, Ontario N4K 6T7
$309,000Maintenance, Insurance, Landscaping, Water
$562.82 Monthly
Maintenance, Insurance, Landscaping, Water
$562.82 MonthlyWelcome to Heritage Towers, one of Owen Sound's most sought-after condominium residences. This bright and spacious 2-bedroom, 1-bathroom unit is looking for a new owner!! As you step into this well-maintained condo, you'll immediately notice the abundance of natural light that fills the space, creating a warm and inviting atmosphere. The open-concept living and dining area is perfect for both relaxing and entertaining, with large windows framing picturesque views of the surrounding area. The kitchen offers ample counter and storage space, making meal preparation a breeze. The two generously-sized bedrooms provide plenty of room for rest and relaxation, good sized closets for all your storage needs. The 4-piece bathroom is conveniently located and features modern fixtures. Heritage Towers is a secure, well-managed building, offering residents peace of mind and a sense of community. Enjoy the convenience of being just minutes away from local amenities, including shopping, dining, parks, and public transit. Whether you’re a first-time buyer, downsizer, or investor, this condo offers exceptional value in a prime location. Don’t miss the opportunity to make this bright and welcoming space your new home! (id:42776)
Property Details
| MLS® Number | 40634944 |
| Property Type | Single Family |
| Amenities Near By | Hospital, Schools, Shopping |
| Parking Space Total | 1 |
Building
| Bathroom Total | 1 |
| Bedrooms Above Ground | 2 |
| Bedrooms Total | 2 |
| Appliances | Dishwasher, Dryer, Refrigerator, Stove, Washer, Window Coverings |
| Basement Type | None |
| Constructed Date | 1989 |
| Construction Style Attachment | Attached |
| Cooling Type | Window Air Conditioner |
| Exterior Finish | Brick |
| Fixture | Ceiling Fans |
| Heating Type | Baseboard Heaters |
| Stories Total | 1 |
| Size Interior | 845 Sqft |
| Type | Apartment |
| Utility Water | Municipal Water |
Parking
| Visitor Parking |
Land
| Access Type | Road Access, Highway Access |
| Acreage | No |
| Land Amenities | Hospital, Schools, Shopping |
| Landscape Features | Landscaped |
| Sewer | Municipal Sewage System |
| Size Total Text | Unknown |
| Zoning Description | C2-3 |
Rooms
| Level | Type | Length | Width | Dimensions |
|---|---|---|---|---|
| Main Level | 4pc Bathroom | 7'3'' x 4'9'' | ||
| Main Level | Bedroom | 11'2'' x 12'3'' | ||
| Main Level | Bedroom | 8'4'' x 12'3'' | ||
| Main Level | Laundry Room | 11'3'' x 3'8'' | ||
| Main Level | Living Room | 11'5'' x 16'9'' | ||
| Main Level | Dining Room | 18'8'' x 5'11'' | ||
| Main Level | Kitchen | 7'4'' x 9'6'' |
Utilities
| Cable | Available |
| Telephone | Available |
https://www.realtor.ca/real-estate/27324954/850-6th-street-e-unit-303-owen-sound
63 1st Ave. South
Chesley, Ontario N0G 1L0
(519) 363-3335
(519) 371-5064
Interested?
Contact us for more information



























