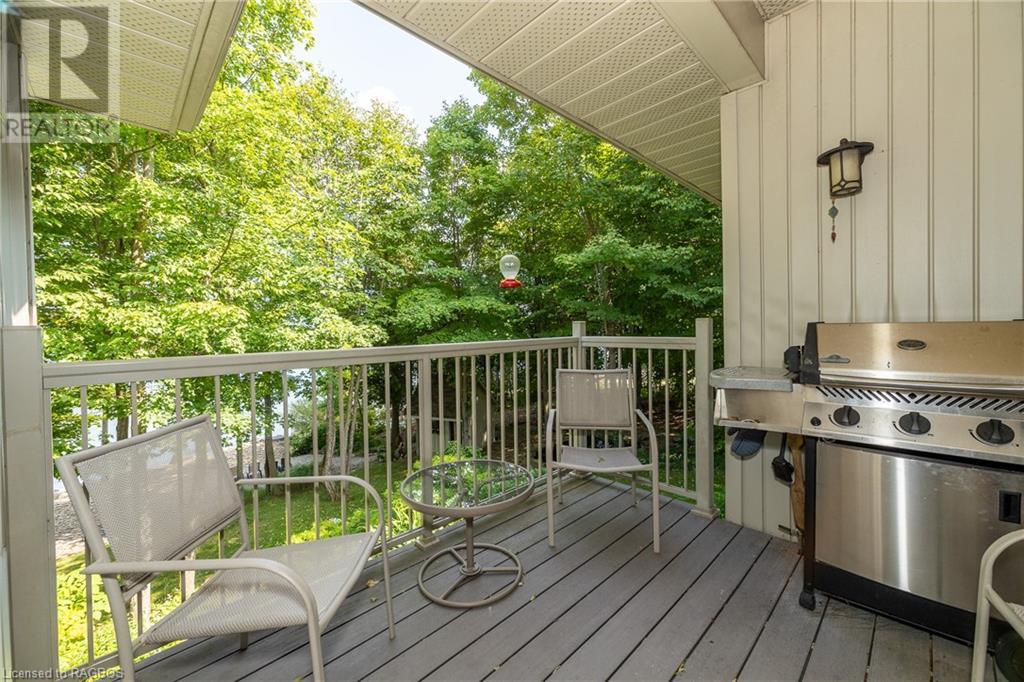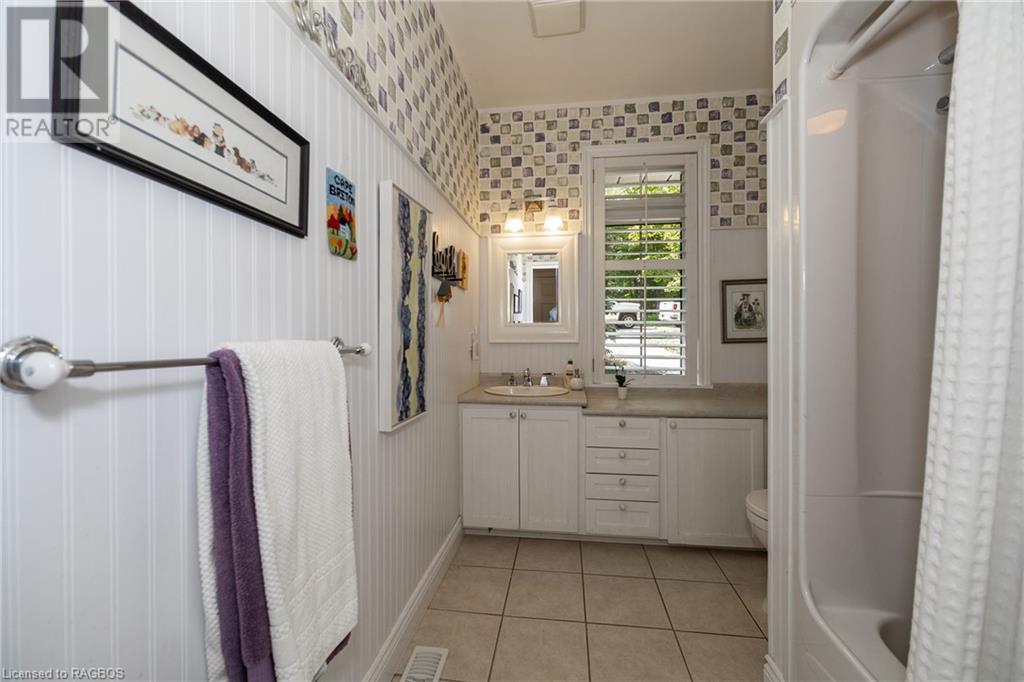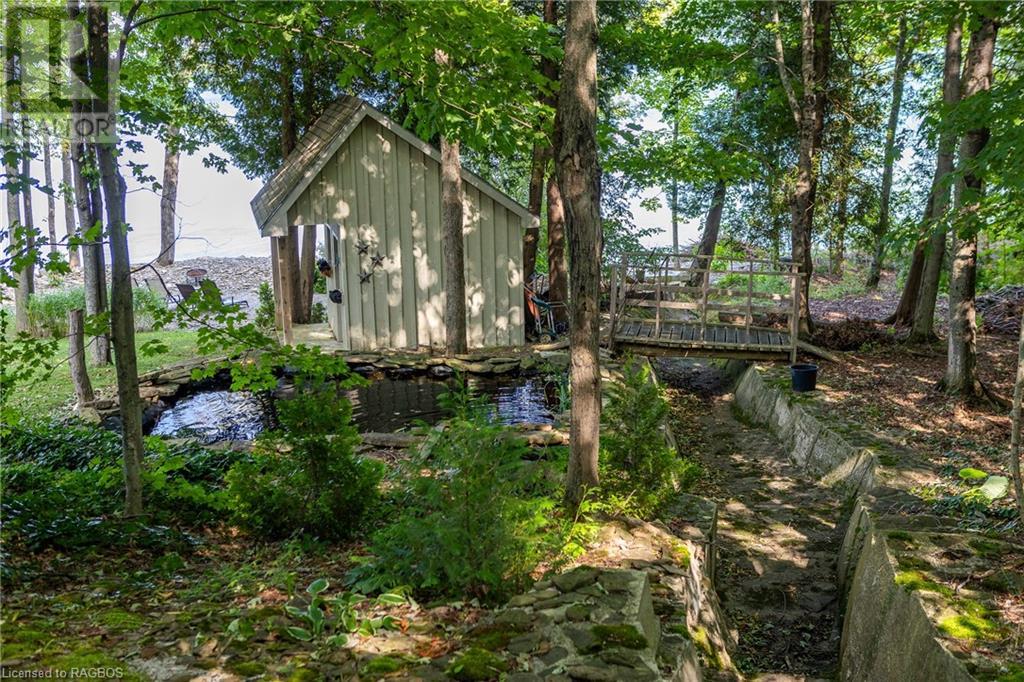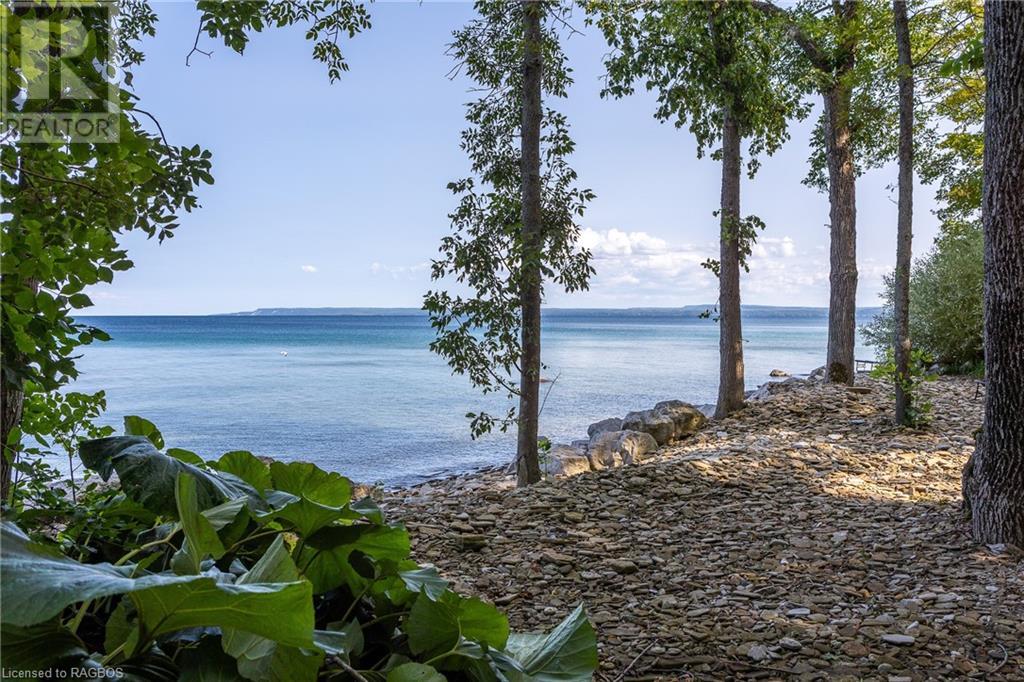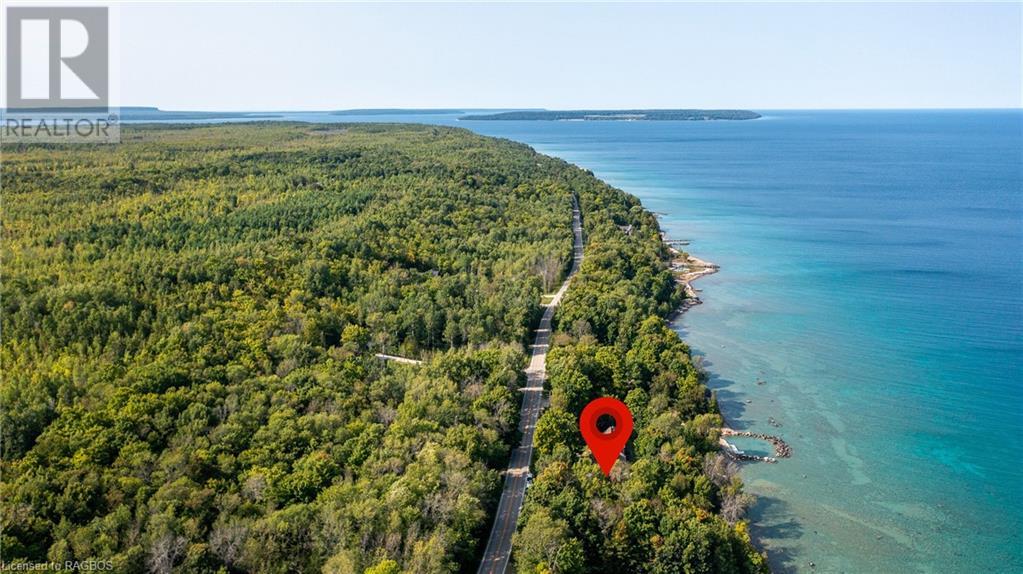504859 Grey Road 1 Georgian Bluffs, Ontario N0H 1S0
$1,385,000
Waterfront Paradise! On a stunning 136ft of Georgian Bay water frontage, this custom bungalow features 4 bedrooms and 3 full baths, offering a serene living experience with the gentle sounds of wind rustling through the trees, waves lapping against the shore, and the soothing flow of a waterfall in the pond. The main floor boasts 9 ft ceilings, ash hardwood floors, and a maple kitchen, both crafted from trees on the property. Relax in the spacious primary suite, featuring double walk-in closets, an ensuite, and a balcony overlooking your private oasis. Enjoy panoramic views from the expansive windows, a cozy propane fireplace in the living room, and a sunroom that brings the outdoors in year-round. The walkout basement leads to a large patio overlooking beautifully landscaped perennial gardens, the tranquil pond, and a garden shed with hydro. The property includes a 3-car garage with stairs leading down to an insulated woodworking shop complete with in-floor heating. Additional features include a main floor laundry with custom cabinets, central vac, and built-in speakers throughout, making this waterfront haven a perfect blend of nature and luxury. Conveniently located between the amenities of Owen Sound and Wiarton and just a short drive to Big Bay, Centennial Park and the prestigious Cobble Beach Golf Club. (id:42776)
Property Details
| MLS® Number | 40636014 |
| Property Type | Single Family |
| Amenities Near By | Beach, Golf Nearby |
| Communication Type | Internet Access |
| Equipment Type | None |
| Features | Crushed Stone Driveway, Country Residential, Automatic Garage Door Opener |
| Parking Space Total | 9 |
| Rental Equipment Type | None |
| Structure | Shed |
| View Type | Lake View |
Building
| Bathroom Total | 3 |
| Bedrooms Above Ground | 2 |
| Bedrooms Below Ground | 2 |
| Bedrooms Total | 4 |
| Appliances | Central Vacuum, Dishwasher, Dryer, Freezer, Refrigerator, Stove, Water Softener, Washer, Microwave Built-in, Hood Fan, Window Coverings, Garage Door Opener |
| Architectural Style | Bungalow |
| Basement Development | Finished |
| Basement Type | Full (finished) |
| Constructed Date | 2005 |
| Construction Style Attachment | Detached |
| Cooling Type | None |
| Exterior Finish | Stone, Vinyl Siding |
| Fire Protection | Smoke Detectors |
| Fireplace Fuel | Propane |
| Fireplace Present | Yes |
| Fireplace Total | 1 |
| Fireplace Type | Other - See Remarks |
| Fixture | Ceiling Fans |
| Foundation Type | Poured Concrete |
| Heating Fuel | Propane |
| Heating Type | In Floor Heating, Forced Air |
| Stories Total | 1 |
| Size Interior | 3238 Sqft |
| Type | House |
Parking
| Attached Garage |
Land
| Acreage | No |
| Land Amenities | Beach, Golf Nearby |
| Sewer | Septic System |
| Size Depth | 133 Ft |
| Size Frontage | 137 Ft |
| Size Irregular | 0.42 |
| Size Total | 0.42 Ac|under 1/2 Acre |
| Size Total Text | 0.42 Ac|under 1/2 Acre |
| Zoning Description | Sr |
Rooms
| Level | Type | Length | Width | Dimensions |
|---|---|---|---|---|
| Lower Level | Workshop | 22'9'' x 33'3'' | ||
| Lower Level | Storage | 4' x 4'2'' | ||
| Lower Level | Utility Room | 10'9'' x 8'3'' | ||
| Lower Level | Storage | 14'11'' x 8'3'' | ||
| Lower Level | 4pc Bathroom | 5'1'' x 9'8'' | ||
| Lower Level | Bedroom | 11'7'' x 15'8'' | ||
| Lower Level | Bedroom | 15'7'' x 15'6'' | ||
| Lower Level | Office | 13'0'' x 10'4'' | ||
| Lower Level | Recreation Room | 18'9'' x 21'4'' | ||
| Main Level | Laundry Room | 8'1'' x 5'5'' | ||
| Main Level | 4pc Bathroom | 10'0'' x 6'9'' | ||
| Main Level | Bedroom | 11'2'' x 12'7'' | ||
| Main Level | Full Bathroom | 10'1'' x 8'9'' | ||
| Main Level | Primary Bedroom | 17'6'' x 15'3'' | ||
| Main Level | Sunroom | 12'10'' x 11'3'' | ||
| Main Level | Kitchen | 9'5'' x 11'9'' | ||
| Main Level | Dining Room | 11'4'' x 17'10'' | ||
| Main Level | Living Room | 16'5'' x 16'2'' | ||
| Main Level | Foyer | 9'5'' x 7'9'' |
Utilities
| Electricity | Available |
https://www.realtor.ca/real-estate/27326839/504859-grey-road-1-georgian-bluffs
250-10th Street West
Owen Sound, Ontario N4K 3R3
(519) 963-7746
www.advantagerealtygreybruce.com/
250-10th Street West
Owen Sound, Ontario N4K 3R3
(519) 963-7746
www.advantagerealtygreybruce.com/
250-10th Street West
Owen Sound, Ontario N4K 3R3
(519) 963-7746
www.advantagerealtygreybruce.com/
Interested?
Contact us for more information
















