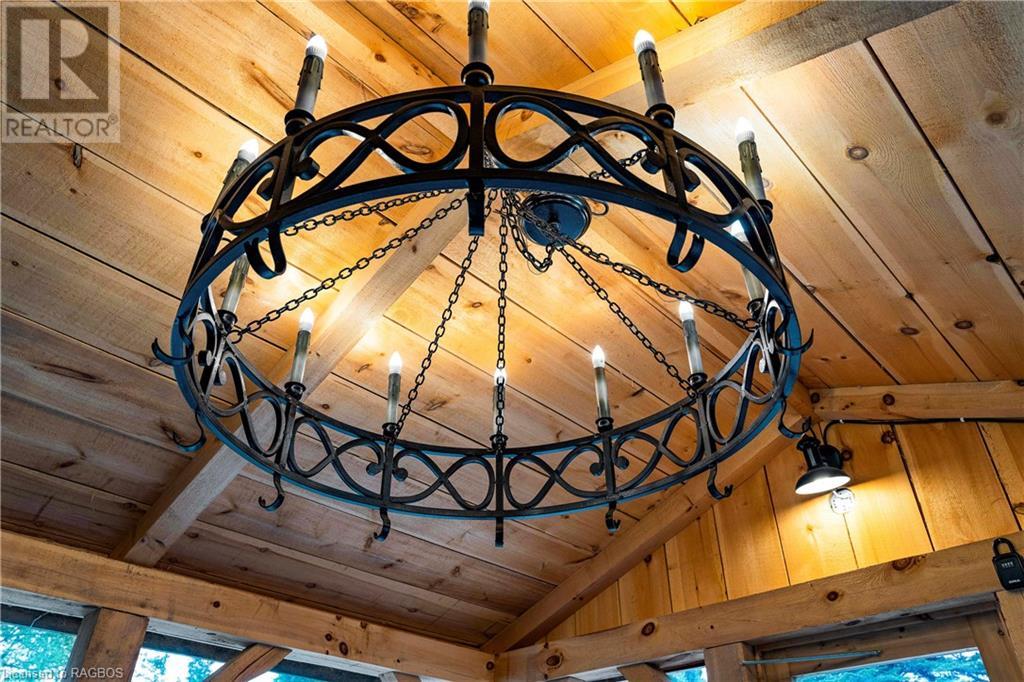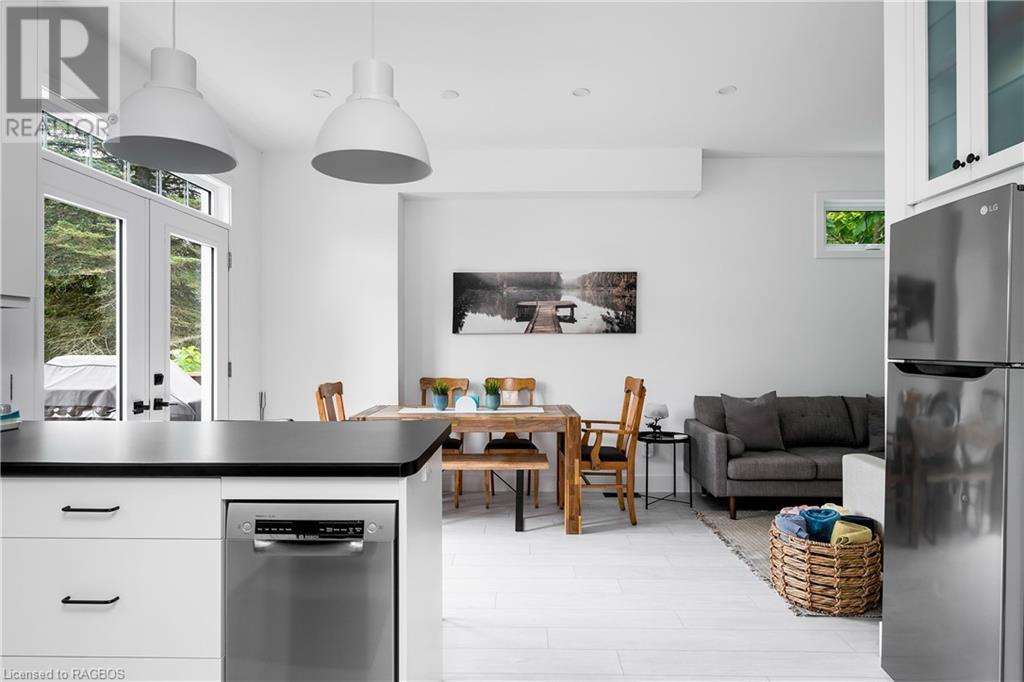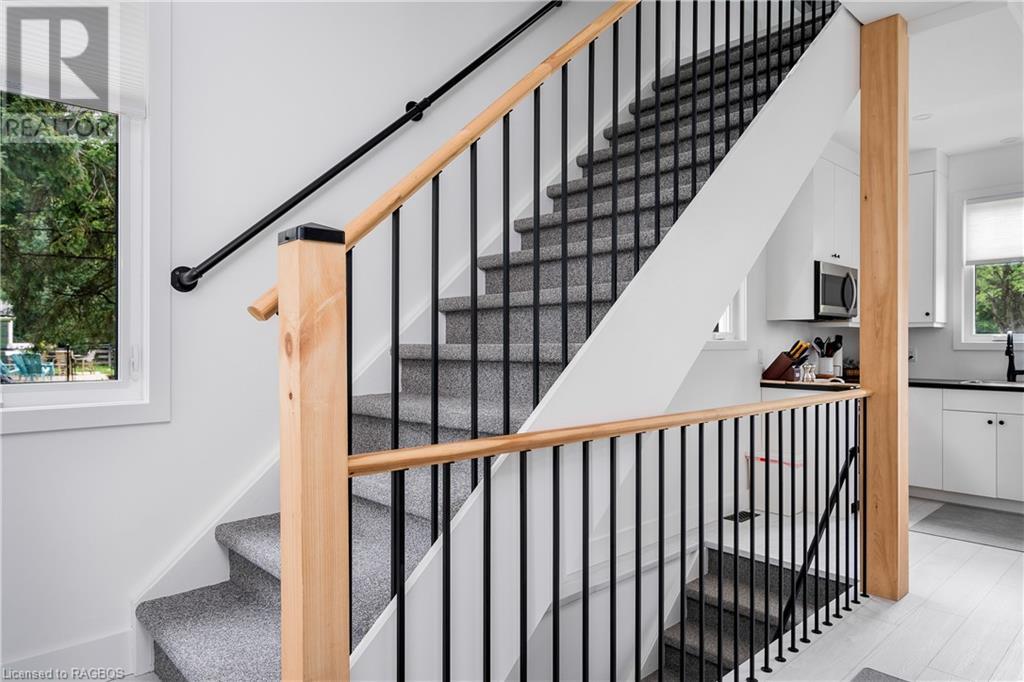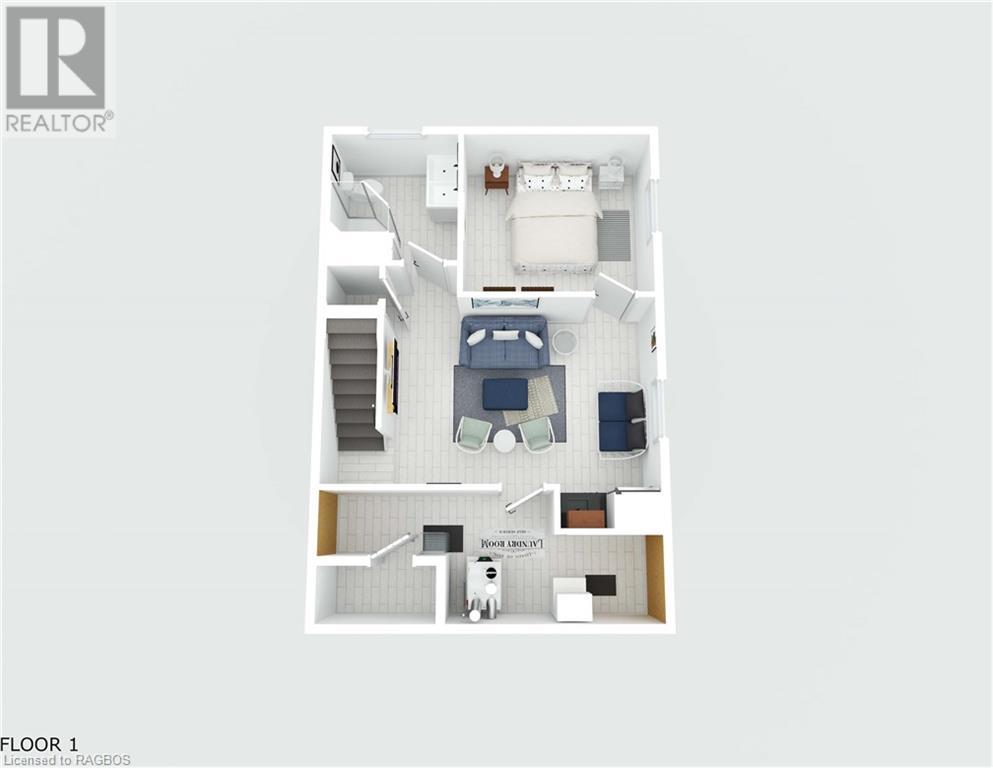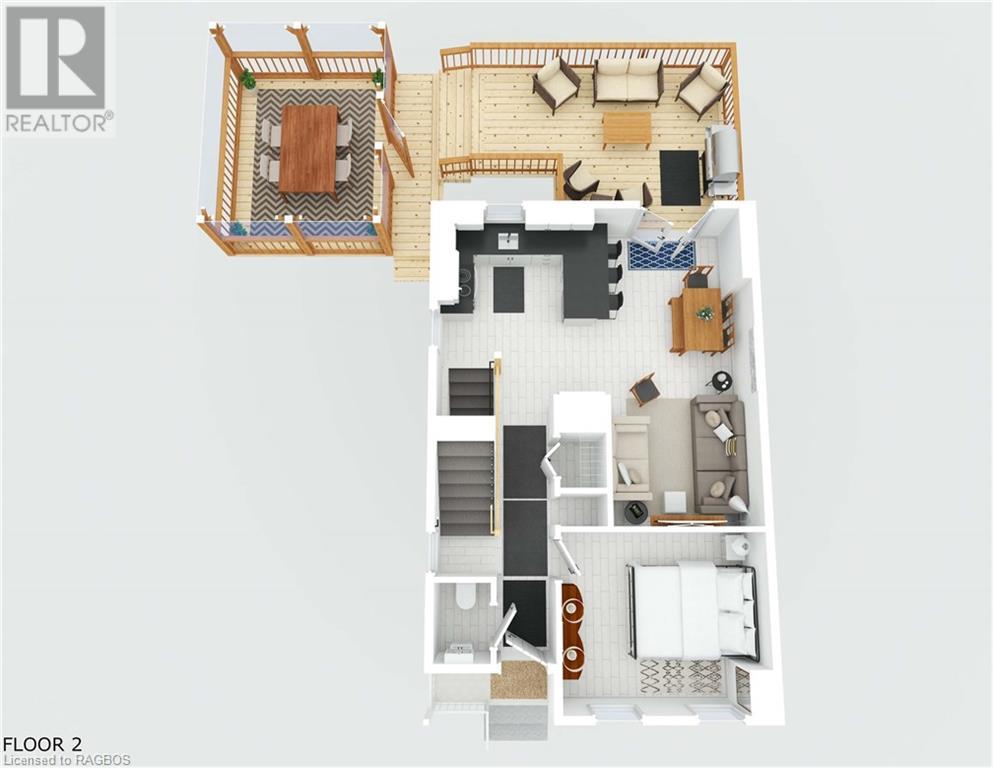117 Hawthorn Lane Eugenia, Ontario N0C 1H0
$899,999
Welcome to Shasta, an affordable lakeside sanctuary on the serene shores of Lake Eugenia. This meticulously designed, custom-built home, completed in 2023, perfectly combines modern luxury with the tranquility of nature, creating an ideal setting for both relaxation and entertaining. Tucked away at the end of a quiet lane, Shasta offers a private, fenced-in yard that provides a safe and spacious area for children and pets to play. The expansive outdoor living space is truly the heart of this property. The large deck, equipped with a private hot tub, invites you to unwind under the stars or soak in the sun during the day. Adjacent to the deck is a screened-in Muskoka-style room, perfect for enjoying extended evenings outdoors, allowing you to immerse yourself in the natural surroundings in comfort. Inside, Shasta features 4 bedrooms and 2 1/2 bathrooms, offering ample space for family and friends. Multiple seating areas provide plenty of room for gatherings, whether you're hosting a dinner party, a cozy movie night, or a casual barbecue. For those who love the warmth of a campfire, the separate firepit area is ideal for gathering, making s’mores, or simply enjoying a quiet evening by the fire. The property boasts private lake access, with a brand-new dock installed in August 2024, offering endless opportunities for water activities or enjoying a casual drink watching the stars. Located just a short drive from Beaver Valley, Kimberly, and Collingwood, Shasta is perfectly situated for enjoying all the outdoor adventures these areas have to offer. With a 9.8 VRBO rating and a current Short-Term Accommodation (STA) license, this property generates an annual rental income of approximately $50,000, making it an excellent investment opportunity. Shasta is not just a home; it's a lifestyle. Whether you’re seeking a permanent residence, a seasonal retreat, or a savvy investment, Shasta offers the ideal outdoor space to create lasting memories and generate impressive returns. (id:42776)
Property Details
| MLS® Number | 40633550 |
| Property Type | Single Family |
| Amenities Near By | Beach, Golf Nearby, Hospital, Schools, Ski Area |
| Community Features | Quiet Area, Community Centre |
| Equipment Type | Propane Tank |
| Features | Cul-de-sac, Conservation/green Belt, Wet Bar, Crushed Stone Driveway, Country Residential, Gazebo |
| Parking Space Total | 8 |
| Rental Equipment Type | Propane Tank |
| View Type | Lake View |
| Water Front Name | Eugenia Lake |
| Water Front Type | Waterfront |
Building
| Bathroom Total | 3 |
| Bedrooms Above Ground | 3 |
| Bedrooms Below Ground | 1 |
| Bedrooms Total | 4 |
| Appliances | Dishwasher, Dryer, Microwave, Oven - Built-in, Stove, Water Softener, Wet Bar, Washer, Hood Fan, Window Coverings, Hot Tub |
| Architectural Style | 2 Level |
| Basement Development | Finished |
| Basement Type | Full (finished) |
| Constructed Date | 2022 |
| Construction Style Attachment | Detached |
| Cooling Type | Central Air Conditioning |
| Exterior Finish | Vinyl Siding |
| Fire Protection | Smoke Detectors |
| Fireplace Fuel | Electric |
| Fireplace Present | Yes |
| Fireplace Total | 1 |
| Fireplace Type | Other - See Remarks |
| Fixture | Ceiling Fans |
| Foundation Type | Poured Concrete |
| Half Bath Total | 1 |
| Heating Fuel | Propane |
| Heating Type | Forced Air |
| Stories Total | 2 |
| Size Interior | 1554 Sqft |
| Type | House |
| Utility Water | Drilled Well |
Land
| Access Type | Water Access |
| Acreage | No |
| Fence Type | Fence |
| Land Amenities | Beach, Golf Nearby, Hospital, Schools, Ski Area |
| Landscape Features | Landscaped |
| Sewer | Septic System |
| Size Depth | 183 Ft |
| Size Frontage | 65 Ft |
| Size Total Text | Under 1/2 Acre |
| Surface Water | Lake |
| Zoning Description | Rr |
Rooms
| Level | Type | Length | Width | Dimensions |
|---|---|---|---|---|
| Second Level | Bedroom | 10'6'' x 8'11'' | ||
| Second Level | Primary Bedroom | 19'3'' x 12'6'' | ||
| Second Level | 5pc Bathroom | 15'11'' x 5'1'' | ||
| Basement | Utility Room | 19'3'' x 7'2'' | ||
| Basement | Family Room | 19'3'' x 13'1'' | ||
| Basement | Bedroom | 11'1'' x 9'8'' | ||
| Basement | 4pc Bathroom | 7'1'' x 7'1'' | ||
| Main Level | 2pc Bathroom | 3'3'' x 4'6'' | ||
| Main Level | Bedroom | 11'11'' x 10'2'' | ||
| Main Level | Living Room | 8'10'' x 8'6'' | ||
| Main Level | Dining Room | 8'10'' x 10'11'' | ||
| Main Level | Kitchen | 10'5'' x 11'8'' |
Utilities
| Cable | Available |
| Electricity | Available |
| Telephone | Available |
https://www.realtor.ca/real-estate/27330414/117-hawthorn-lane-eugenia
21 Main St. E
Markdale, Ontario N0C 1H0
(519) 270-6702
www.foresthill.com
Interested?
Contact us for more information













