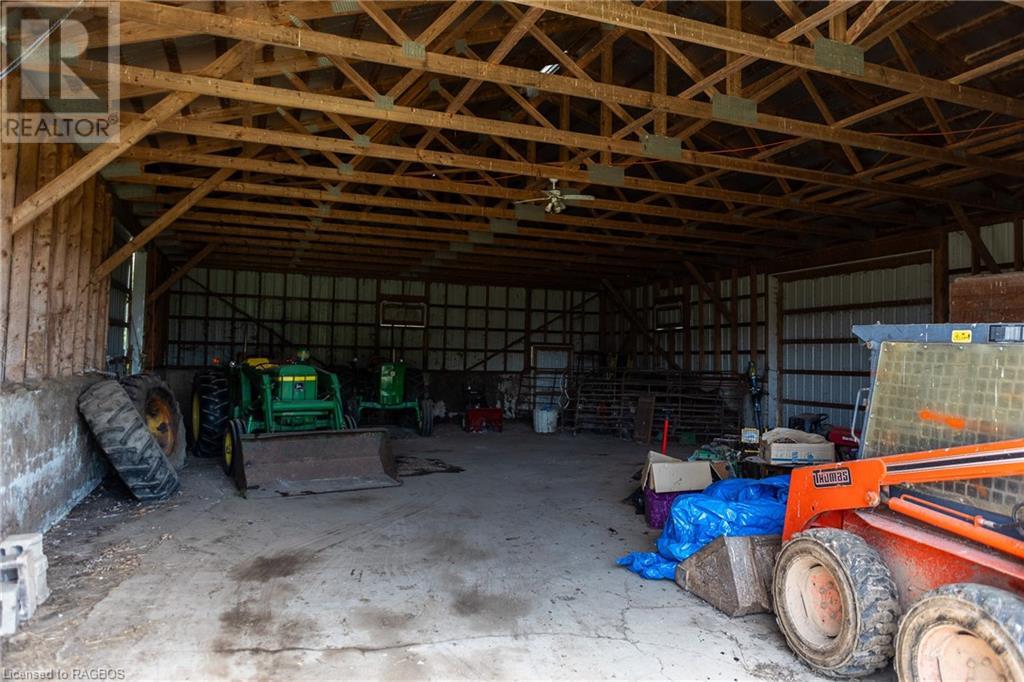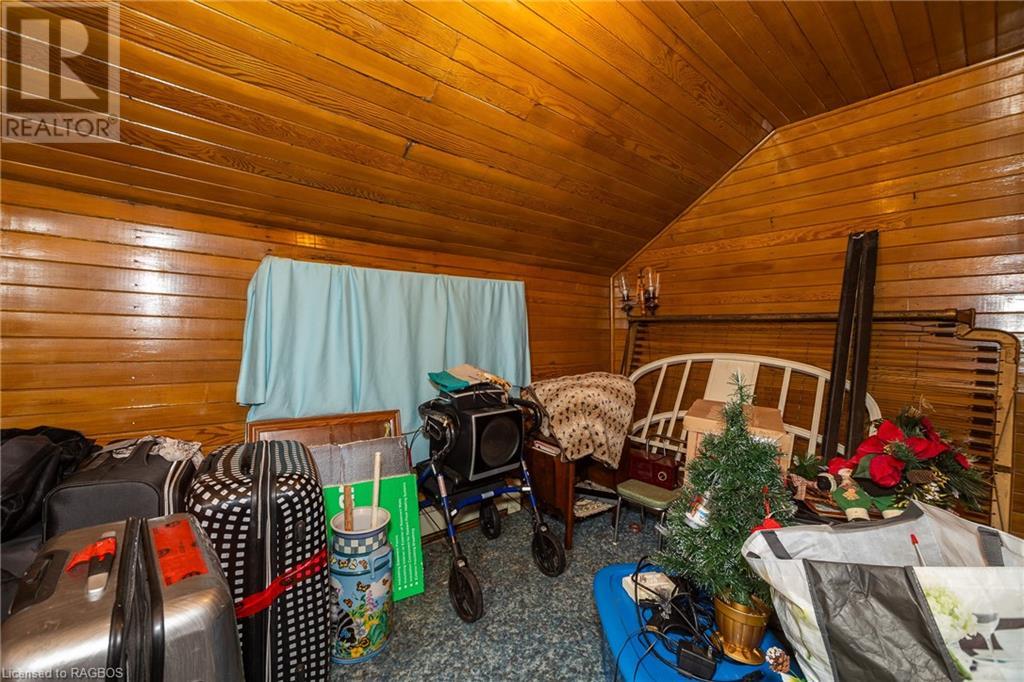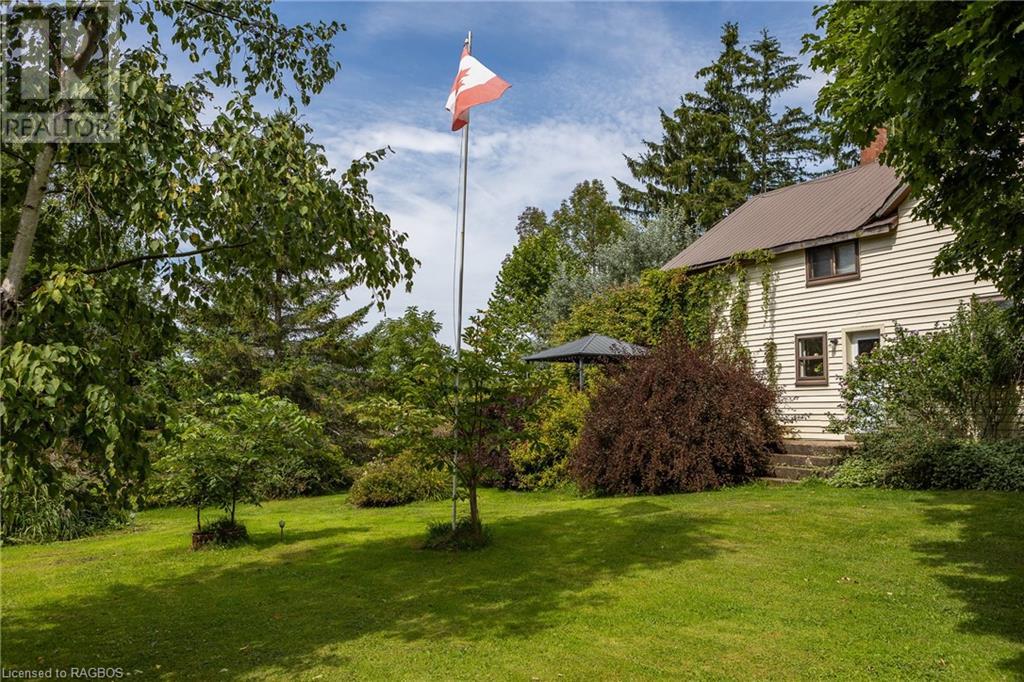618004 Grey Road 18 Meaford (Municipality), Ontario N4K 5W4
$2,250,000
193 acres on a paved road with 55 acres workable, 48 acres hardwood bush that was last selectively logged in 2019. Barn is 40x60 with steel siding and a 4’ concrete wall. Fabric building approximately 40x50. Workable land could be expanded. Farmhouse is 1425 square feet with 5 bedrooms, 1 bathroom, kitchen, family and living rooms. Attached woodshed. Nice yard area with perennial and garden beds. Drilled well, propane hot water boiler replaced in 2019. Dramatic ravine has been used by the Bruce Trail and is a spectacular display of rock faces, outcroppings and a creek. Over 2400’ of road frontage. Internet previously GBtel, currently Starlink is used (not included). (id:42776)
Property Details
| MLS® Number | 40636396 |
| Property Type | Agriculture |
| Equipment Type | Propane Tank |
| Farm Type | Other |
| Parking Space Total | 6 |
| Rental Equipment Type | Propane Tank |
| Structure | Barn |
Building
| Bathroom Total | 1 |
| Bedrooms Above Ground | 5 |
| Bedrooms Total | 5 |
| Appliances | Dishwasher, Dryer, Freezer, Refrigerator, Stove, Water Softener, Washer |
| Basement Development | Unfinished |
| Basement Type | Crawl Space (unfinished) |
| Cooling Type | None |
| Exterior Finish | Vinyl Siding |
| Fireplace Fuel | Propane |
| Fireplace Present | Yes |
| Fireplace Total | 2 |
| Fireplace Type | Other - See Remarks |
| Foundation Type | Stone |
| Heating Fuel | Propane |
| Stories Total | 2 |
| Size Interior | 1425 Sqft |
| Utility Water | Drilled Well |
Land
| Acreage | Yes |
| Sewer | Septic System |
| Size Depth | 2969 Ft |
| Size Frontage | 2589 Ft |
| Size Total Text | 101+ Acres |
| Zoning Description | Nep |
Rooms
| Level | Type | Length | Width | Dimensions |
|---|---|---|---|---|
| Second Level | 4pc Bathroom | Measurements not available | ||
| Second Level | Bedroom | 7'4'' x 11'0'' | ||
| Second Level | Bedroom | 7'4'' x 7'8'' | ||
| Second Level | Bedroom | 10'6'' x 11'2'' | ||
| Second Level | Bedroom | 7'0'' x 10'6'' | ||
| Second Level | Primary Bedroom | 10'4'' x 14'6'' | ||
| Main Level | Kitchen/dining Room | 10'5'' x 21'3'' | ||
| Main Level | Family Room | 10'6'' x 19'0'' | ||
| Main Level | Living Room | 9'6'' x 19'0'' |
https://www.realtor.ca/real-estate/27333073/618004-grey-road-18-meaford-municipality

20 Toronto Road
Flesherton, Ontario N0C 1E0
(519) 924-2950
(519) 924-3850

20 Toronto Road
Flesherton, Ontario N0C 1E0
(519) 924-2950
(519) 924-3850
Interested?
Contact us for more information


















































