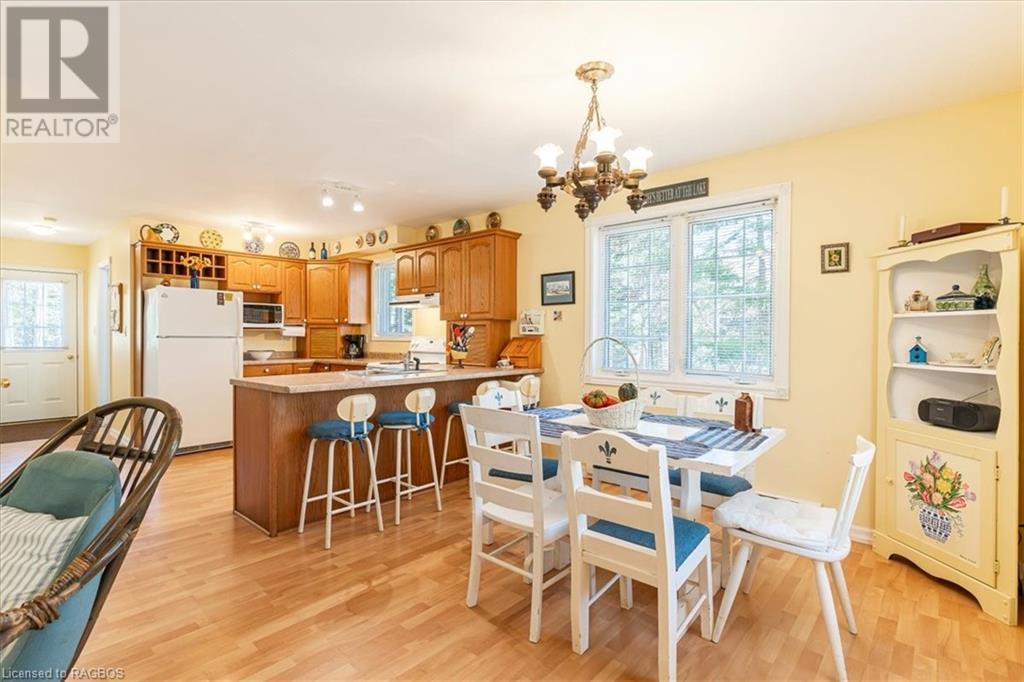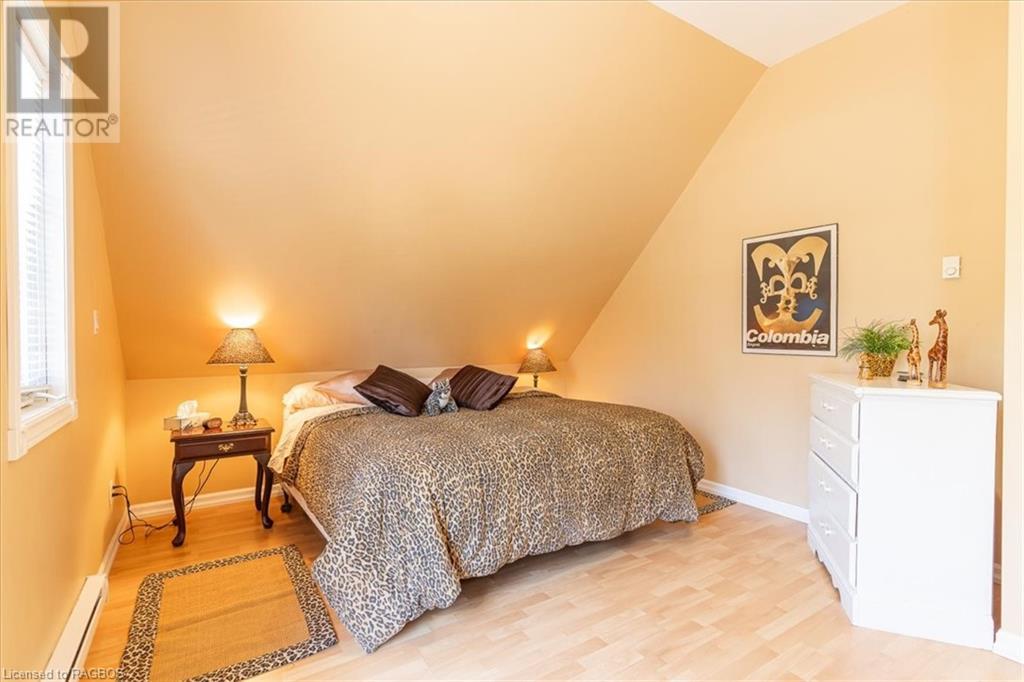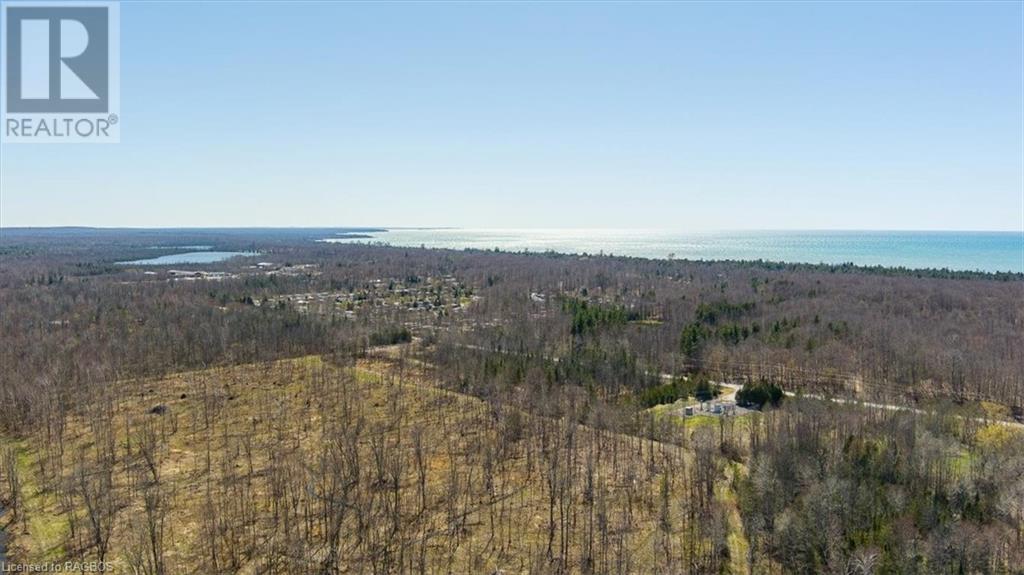108 Fedy Drive Sauble Beach, Ontario N0H 2G0
$559,999
4 SEASON, FULLY FURNISHED, TURN KEY!! Immerse yourself in the epitome of coastal living with this exquisite 4-season home/cottage in Sauble Beach. Perfectly positioned near all amenities, trails, and Lake Huron's shores, this charming retreat offers a harmonious blend of comfort and convenience. Featuring a spacious layout with a main floor bedroom, bathroom, and open-concept kitchen, dining, and living area, as well as three additional bedrooms on the second level, including a primary suite with a private deck and large walk in closet. Outside, a spacious deck, fire pit, and shed await, with green space for your backdrop providing the perfect, private setting for outdoor enjoyment. Enjoy the added peace of mind with brand-new roof shingles(2024). Don't miss the opportunity to make this enchanting cottage your own and experience the ultimate retreat in Sauble Beach. Call today for more information and to schedule a private viewing! (id:42776)
Property Details
| MLS® Number | 40637934 |
| Property Type | Single Family |
| Amenities Near By | Beach, Golf Nearby, Park, Place Of Worship, Playground, Schools, Shopping, Ski Area |
| Community Features | Quiet Area, Community Centre, School Bus |
| Equipment Type | None |
| Features | Crushed Stone Driveway, Recreational |
| Parking Space Total | 4 |
| Rental Equipment Type | None |
| Structure | Shed, Porch |
Building
| Bathroom Total | 2 |
| Bedrooms Above Ground | 4 |
| Bedrooms Total | 4 |
| Appliances | Dishwasher, Dryer, Microwave, Refrigerator, Stove, Washer, Window Coverings |
| Architectural Style | 2 Level |
| Basement Development | Unfinished |
| Basement Type | Crawl Space (unfinished) |
| Constructed Date | 2003 |
| Construction Material | Wood Frame |
| Construction Style Attachment | Detached |
| Cooling Type | None |
| Exterior Finish | Wood |
| Fireplace Fuel | Wood |
| Fireplace Present | Yes |
| Fireplace Total | 1 |
| Fireplace Type | Stove |
| Heating Type | Baseboard Heaters, Stove |
| Stories Total | 2 |
| Size Interior | 1145 Sqft |
| Type | House |
| Utility Water | Municipal Water |
Land
| Acreage | No |
| Land Amenities | Beach, Golf Nearby, Park, Place Of Worship, Playground, Schools, Shopping, Ski Area |
| Sewer | Septic System |
| Size Depth | 150 Ft |
| Size Frontage | 105 Ft |
| Size Total Text | Under 1/2 Acre |
| Zoning Description | R3 |
Rooms
| Level | Type | Length | Width | Dimensions |
|---|---|---|---|---|
| Second Level | Primary Bedroom | 18'11'' x 12'0'' | ||
| Second Level | Bedroom | 11'5'' x 11'7'' | ||
| Second Level | Bedroom | 15'1'' x 11'3'' | ||
| Second Level | 3pc Bathroom | 7'11'' x 6'7'' | ||
| Main Level | Kitchen | 11'2'' x 12'0'' | ||
| Main Level | Living Room/dining Room | 23'0'' x 11'10'' | ||
| Main Level | Bedroom | 11'3'' x 11'6'' | ||
| Main Level | 4pc Bathroom | 7'0'' x 8'0'' |
Utilities
| Natural Gas | Available |
https://www.realtor.ca/real-estate/27367716/108-fedy-drive-sauble-beach
508 Berford Street
Wiarton, Ontario N0H 2T0
(519) 372-4000
Interested?
Contact us for more information



















































