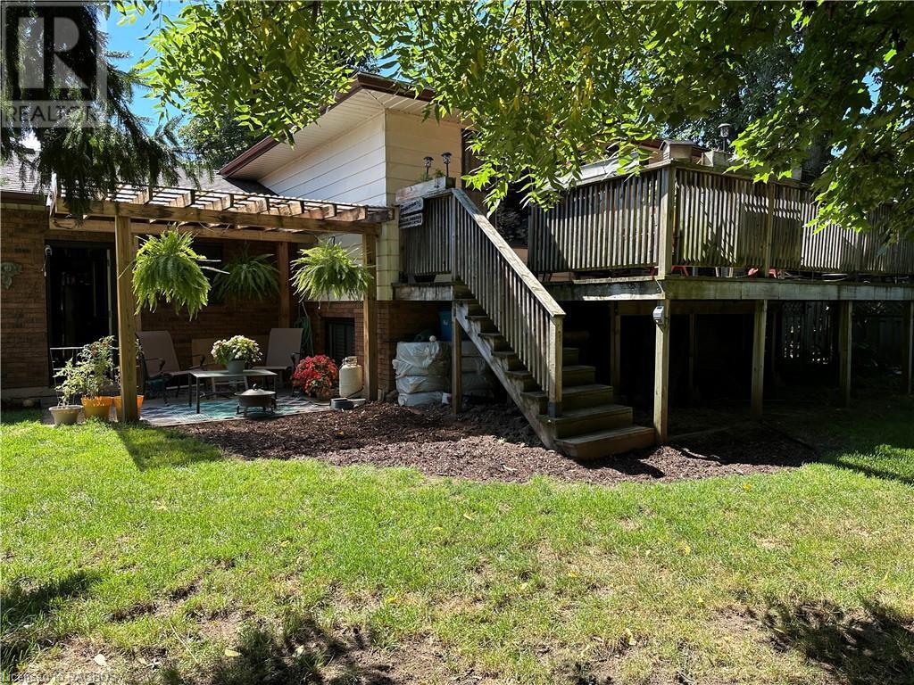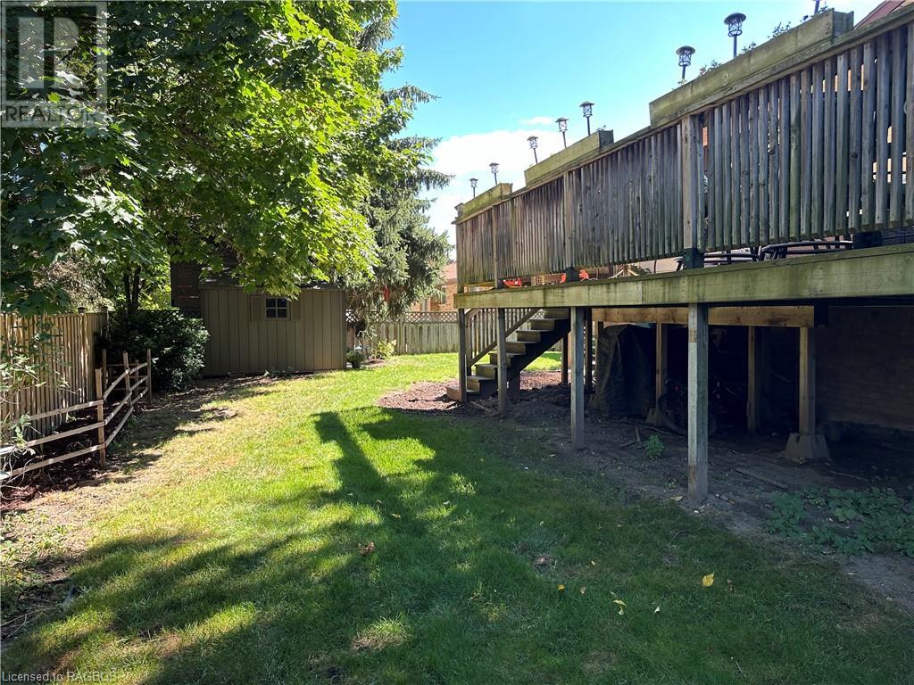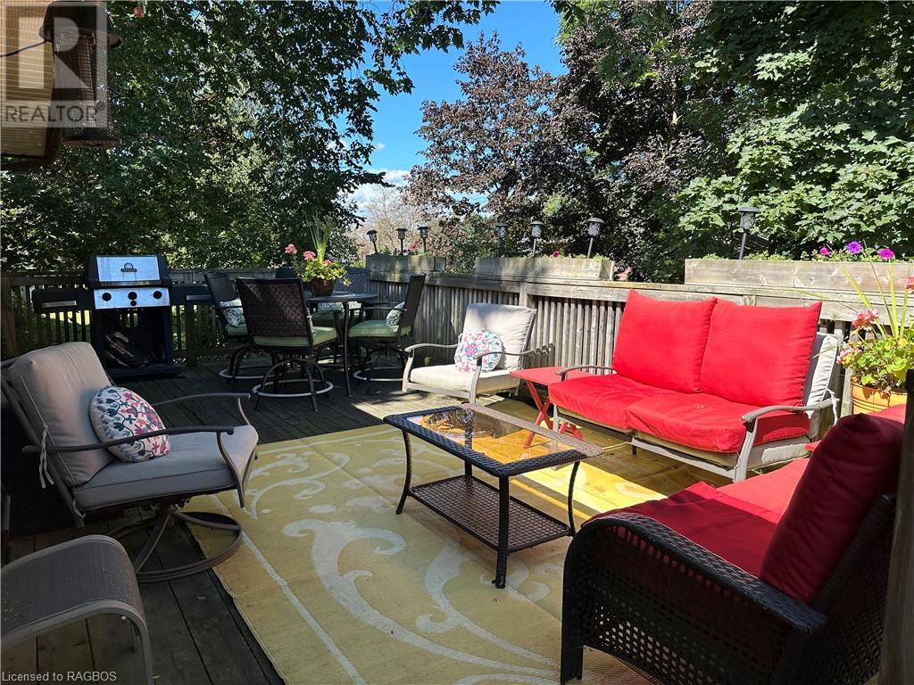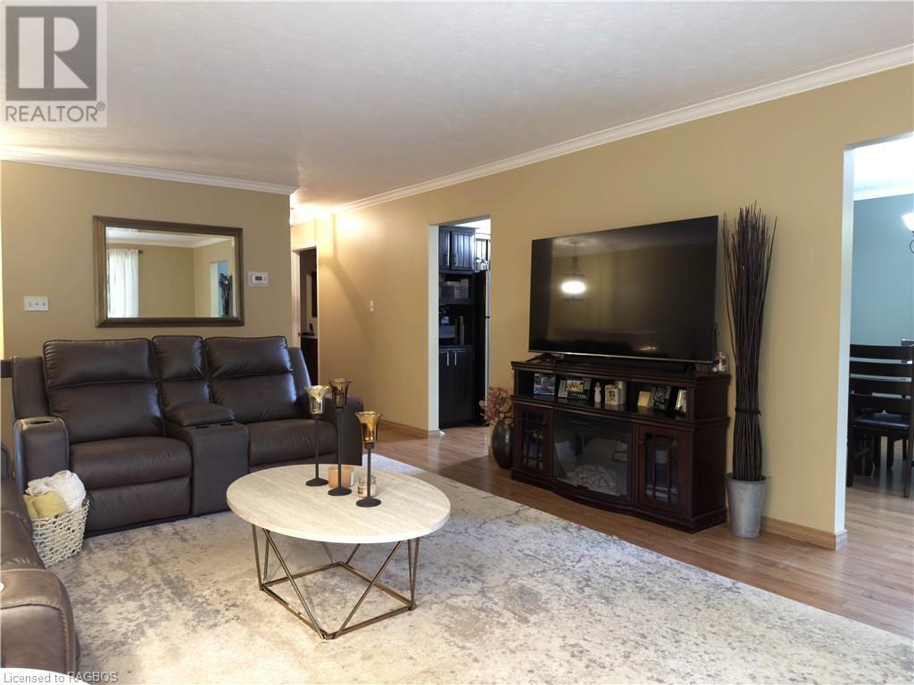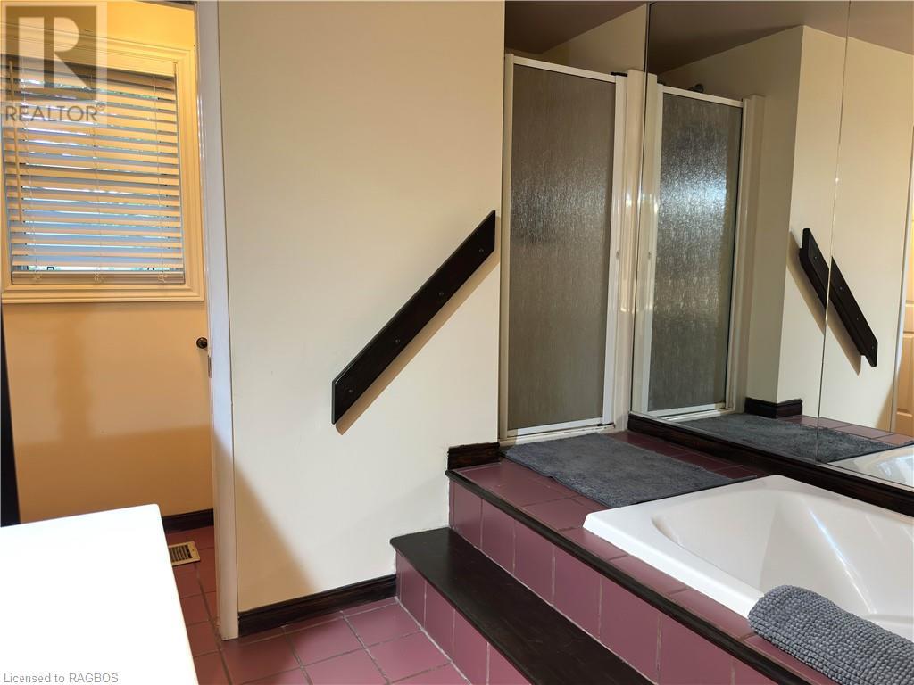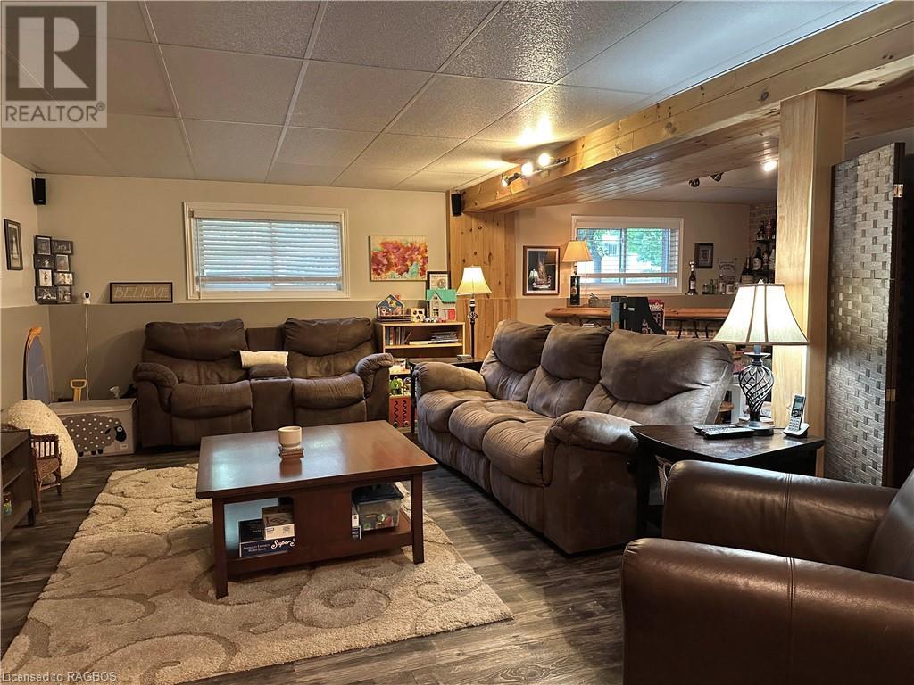488 4th Street Hanover, Ontario N4N 3G2
$639,900
Fantastic family home located within the centre of Hanover’s 3 out of 4 schools! This 3+1 bed, 2 bath home sits on a nice sized lot and is ready for you to move into and enjoy it for years to come. It has many updates like windows/front door (2020), new cement driveway (2019), Furnace (2018) and Roof (2017). Inside you will find a large bright foyer with double closets, access to your garage and out to your fenced in backyard. Head upstairs to a large bright window, complete with kitchen, dining room with patio doors to your deck and spacious living room. 3 nice sized bedrooms with generous sized 4pc bath (with cheater ensuite access) completes this level. Downstairs you have an entertaining sized rec room with cozy gas fireplace and new flooring finished with dri-core underneath. You will also find a 3pc bath, separate laundry/storage and 4th bedroom currently being used as a well-established salon. If you are looking for space and wanting to live close to schools in a great neighbourhood, check out this one today! (id:42776)
Property Details
| MLS® Number | 40644793 |
| Property Type | Single Family |
| Amenities Near By | Hospital, Park, Playground, Schools, Shopping |
| Equipment Type | None |
| Parking Space Total | 5 |
| Rental Equipment Type | None |
Building
| Bathroom Total | 2 |
| Bedrooms Above Ground | 3 |
| Bedrooms Below Ground | 1 |
| Bedrooms Total | 4 |
| Appliances | Central Vacuum, Dishwasher, Dryer, Refrigerator, Stove, Water Softener, Washer, Hood Fan, Window Coverings, Garage Door Opener |
| Basement Development | Finished |
| Basement Type | Full (finished) |
| Constructed Date | 1985 |
| Construction Style Attachment | Detached |
| Cooling Type | Central Air Conditioning |
| Exterior Finish | Aluminum Siding, Brick |
| Foundation Type | Poured Concrete |
| Heating Fuel | Natural Gas |
| Heating Type | Forced Air |
| Size Interior | 2365 Sqft |
| Type | House |
| Utility Water | Municipal Water |
Parking
| Attached Garage |
Land
| Acreage | No |
| Land Amenities | Hospital, Park, Playground, Schools, Shopping |
| Sewer | Municipal Sewage System |
| Size Depth | 100 Ft |
| Size Frontage | 70 Ft |
| Size Total Text | Under 1/2 Acre |
| Zoning Description | R1 |
Rooms
| Level | Type | Length | Width | Dimensions |
|---|---|---|---|---|
| Second Level | Bedroom | 11'0'' x 11'0'' | ||
| Second Level | Bedroom | 15'0'' x 11'0'' | ||
| Second Level | Primary Bedroom | 13'0'' x 16'5'' | ||
| Second Level | 4pc Bathroom | 9'0'' x 12'0'' | ||
| Second Level | Living Room | 15'0'' x 21'0'' | ||
| Second Level | Dining Room | 12'0'' x 11'5'' | ||
| Second Level | Kitchen | 12'0'' x 9'0'' | ||
| Lower Level | 3pc Bathroom | 10'0'' x 6'0'' | ||
| Lower Level | Bedroom | 18'0'' x 13'0'' | ||
| Lower Level | Other | 9'5'' x 6'0'' | ||
| Lower Level | Utility Room | 13'0'' x 12'0'' | ||
| Lower Level | Recreation Room | 22'0'' x 26'0'' | ||
| Main Level | Foyer | 16'0'' x 8'0'' |
https://www.realtor.ca/real-estate/27392742/488-4th-street-hanover

425 10th Street, Unit 6
Hanover, Ontario N4N 1P8
(519) 364-7370
(519) 364-2363
royallepagercr.com/
Interested?
Contact us for more information









