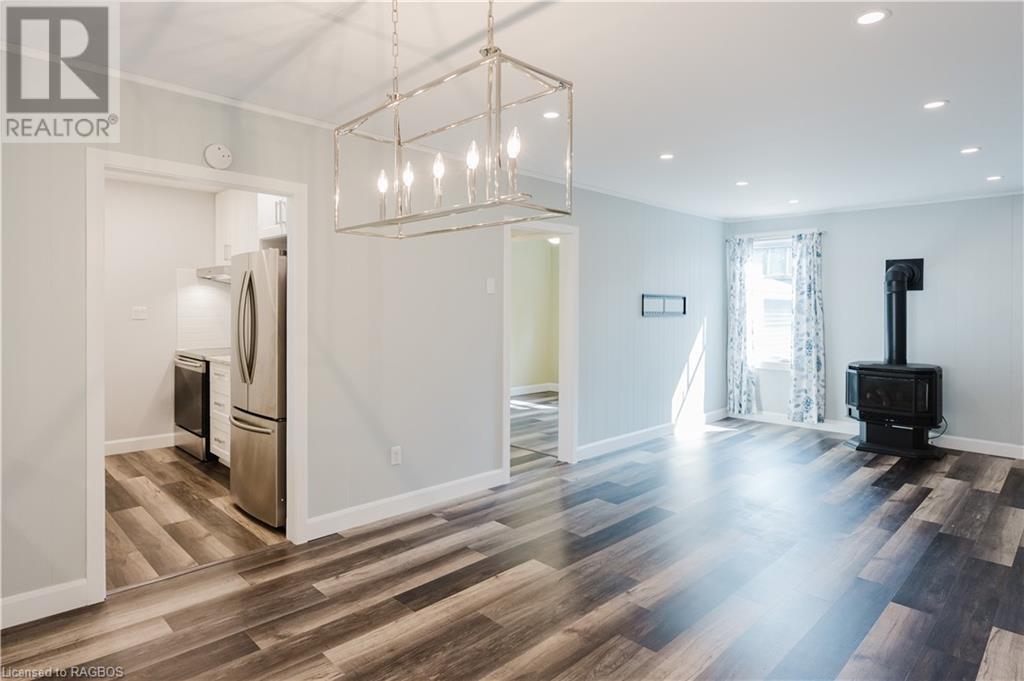424 Beechwood Lane Southampton, Ontario N0H 2L0
$729,000
Are you looking for a Quaint Bungalow with no renovations or repairs needed, close to the amazing, Sandy Lake Huron Shoreline and popular South Street Beach, even better in Southampton! Improvements galore plus a detached two car garage, all on 75 x 112 Ft landscaped lot. We have that available just for you. Weather you are snowbirds or looking to enjoy all seasons, this year round dwelling will serve you well. Improvements all within the last few years, include, gas line from road, complete new roof, sheathing & shingles on House & Garage, soffit, fascia, gutters & downspouts, windows & exterior doors, vinyl siding on home and garage, new garage doors and door openers, new insulation in attic as well as blown into crawl space with new vapor barrier, drywall, smooth ceilings, complete kitchen upgrade including quartz counters, under mount sink, soft close cabinetry, all flooring, two complete bathroom renovations, main with heated tile floor, new electrical panel and most all wiring, receptacles & switches, plumbing, gas fireplace for heat and new baseboard elect heaters for supplementary needs. Gazebo with glass, screens, roof & floor redone. Professionally landscaped for added curb appeal. You deserve to live this comfortable. (id:42776)
Property Details
| MLS® Number | 40645137 |
| Property Type | Single Family |
| Amenities Near By | Beach, Golf Nearby, Hospital, Marina, Park, Place Of Worship, Schools, Shopping |
| Communication Type | High Speed Internet |
| Community Features | Quiet Area |
| Features | Conservation/green Belt, Paved Driveway, Gazebo, Automatic Garage Door Opener |
| Parking Space Total | 6 |
Building
| Bathroom Total | 2 |
| Bedrooms Above Ground | 2 |
| Bedrooms Total | 2 |
| Appliances | Dishwasher, Dryer, Refrigerator, Stove, Water Meter, Washer, Hood Fan, Window Coverings, Garage Door Opener |
| Architectural Style | Bungalow |
| Basement Development | Unfinished |
| Basement Type | Crawl Space (unfinished) |
| Constructed Date | 1970 |
| Construction Style Attachment | Detached |
| Cooling Type | Window Air Conditioner |
| Exterior Finish | Vinyl Siding |
| Fireplace Present | Yes |
| Fireplace Total | 1 |
| Fixture | Ceiling Fans |
| Heating Fuel | Electric |
| Heating Type | Baseboard Heaters |
| Stories Total | 1 |
| Size Interior | 1098 Sqft |
| Type | House |
| Utility Water | Municipal Water |
Parking
| Detached Garage |
Land
| Access Type | Water Access, Road Access |
| Acreage | No |
| Land Amenities | Beach, Golf Nearby, Hospital, Marina, Park, Place Of Worship, Schools, Shopping |
| Landscape Features | Landscaped |
| Sewer | Municipal Sewage System |
| Size Depth | 112 Ft |
| Size Frontage | 75 Ft |
| Size Total Text | Under 1/2 Acre |
| Zoning Description | R1 |
Rooms
| Level | Type | Length | Width | Dimensions |
|---|---|---|---|---|
| Main Level | 3pc Bathroom | Measurements not available | ||
| Main Level | Bedroom | 10'2'' x 9'3'' | ||
| Main Level | Office | 8'9'' x 13'7'' | ||
| Main Level | Primary Bedroom | 9'3'' x 15'4'' | ||
| Main Level | 4pc Bathroom | Measurements not available | ||
| Main Level | Kitchen | 9'3'' x 7'10'' | ||
| Main Level | Living Room/dining Room | 12'0'' x 23'5'' | ||
| Main Level | Porch | 7'7'' x 18'9'' | ||
| Main Level | Foyer | 6'6'' x 7'4'' |
Utilities
| Electricity | Available |
| Natural Gas | Available |
https://www.realtor.ca/real-estate/27408137/424-beechwood-lane-southampton

680 Goderich Street
Port Elgin, Ontario N0G 2C0
(519) 832-3080
www.royallepageexchange.com

680 Goderich Street
Port Elgin, Ontario N0G 2C0
(519) 832-3080
www.royallepageexchange.com
Interested?
Contact us for more information



























