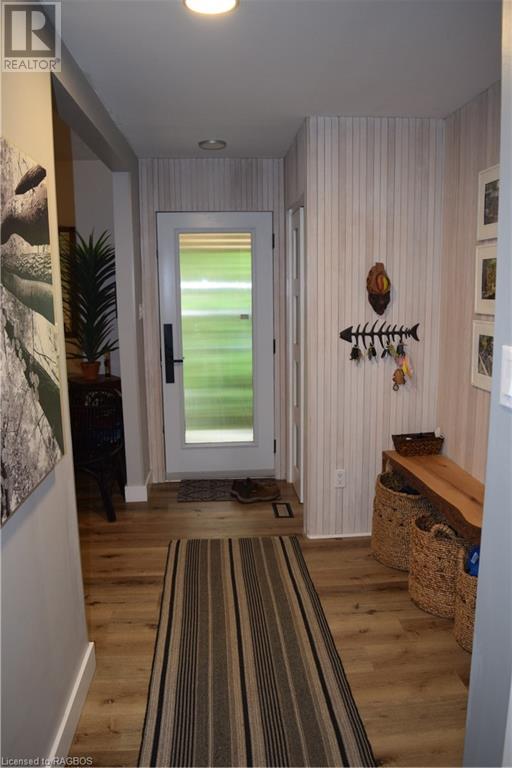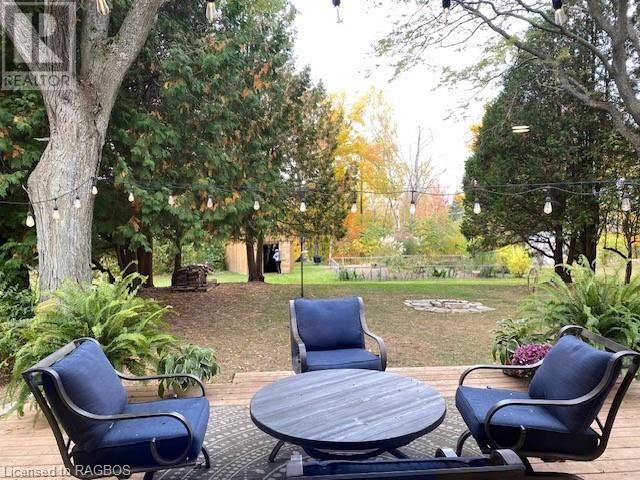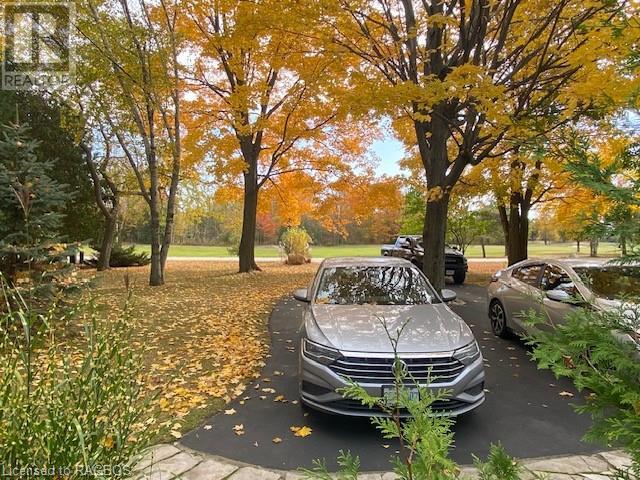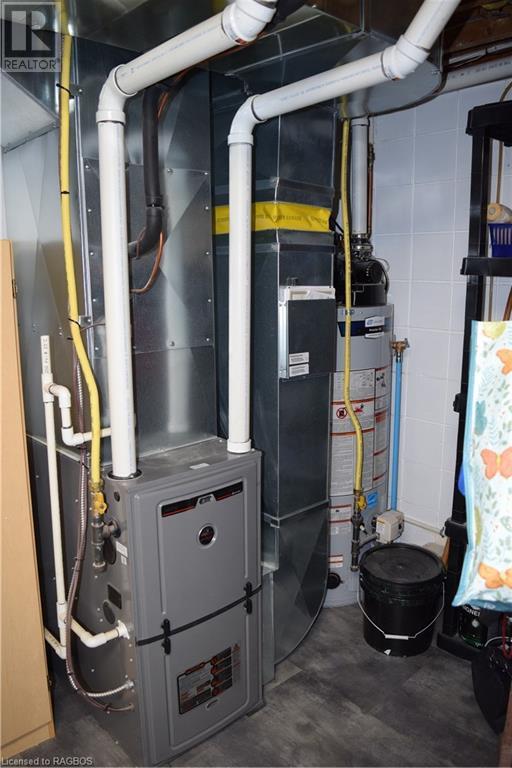230 Tyendinaga Drive Saugeen Shores, Ontario N0H 2L0
$774,900
LOCATION & UPGRADES: All improvements over the past 4 years: New Gas furnace w/ductwork & AC, New front & back door to garage w/foam insulation, New gas owned water heater, New Vinyl flooring throughout, New 10' Patio door & window in Dining Room, New Quartz counter & backsplash, Painting throughout, New lighting throughout, New Doors & trim throughout, New Ensuite, New toilet & shower in Main Bath, Enlarged entrance, New Window in Living room, New Front door, New stone work & Arbor, New Asphalt Driveway, New decking, Painted the outside of the house. Painted the fireplace brick work. New outdoor 8'x16' shed, new garage door. Hot tub is new this year and seller's are willing to leave with the house, w/full offer. This home will be a pleasure to view. Along with the sought after location & very private back yard. (id:42776)
Property Details
| MLS® Number | 40646095 |
| Property Type | Single Family |
| Amenities Near By | Golf Nearby, Shopping |
| Communication Type | High Speed Internet |
| Community Features | School Bus |
| Equipment Type | None |
| Features | Ravine, Paved Driveway, Country Residential, Automatic Garage Door Opener, In-law Suite |
| Parking Space Total | 5 |
| Rental Equipment Type | None |
| Structure | Shed |
Building
| Bathroom Total | 2 |
| Bedrooms Above Ground | 3 |
| Bedrooms Total | 3 |
| Appliances | Dishwasher, Dryer, Refrigerator, Stove, Washer, Microwave Built-in, Hood Fan, Window Coverings, Garage Door Opener |
| Architectural Style | Bungalow |
| Basement Development | Partially Finished |
| Basement Type | Partial (partially Finished) |
| Constructed Date | 1970 |
| Construction Material | Wood Frame |
| Construction Style Attachment | Detached |
| Cooling Type | Central Air Conditioning |
| Exterior Finish | Wood |
| Fire Protection | None |
| Fireplace Fuel | Wood |
| Fireplace Present | Yes |
| Fireplace Total | 2 |
| Fireplace Type | Other - See Remarks |
| Fixture | Ceiling Fans |
| Foundation Type | Block |
| Heating Fuel | Natural Gas |
| Heating Type | Forced Air |
| Stories Total | 1 |
| Size Interior | 2166 Sqft |
| Type | House |
| Utility Water | Municipal Water |
Parking
| Attached Garage |
Land
| Access Type | Road Access |
| Acreage | No |
| Land Amenities | Golf Nearby, Shopping |
| Landscape Features | Landscaped |
| Sewer | Municipal Sewage System |
| Size Depth | 319 Ft |
| Size Frontage | 71 Ft |
| Size Total Text | 1/2 - 1.99 Acres |
| Zoning Description | R1 |
Rooms
| Level | Type | Length | Width | Dimensions |
|---|---|---|---|---|
| Main Level | Laundry Room | 11'5'' x 6'0'' | ||
| Main Level | 3pc Bathroom | 11'7'' x 6'0'' | ||
| Main Level | Bedroom | 12'9'' x 12'0'' | ||
| Main Level | Bedroom | 15'10'' x 9'4'' | ||
| Main Level | 4pc Bathroom | 7'10'' x 5'4'' | ||
| Main Level | Primary Bedroom | 15'10'' x 12'8'' | ||
| Main Level | Dining Room | 16'4'' x 13'7'' | ||
| Main Level | Kitchen | 13'0'' x 11'5'' | ||
| Main Level | Living Room | 19'4'' x 16'5'' |
Utilities
| Cable | Available |
| Electricity | Available |
| Natural Gas | Available |
| Telephone | Available |
https://www.realtor.ca/real-estate/27404185/230-tyendinaga-drive-saugeen-shores
606 Goderich St., P.o. Box 880
Port Elgin, Ontario N0H 2C0
(519) 797-1007
(519) 797-3009
Interested?
Contact us for more information



















































