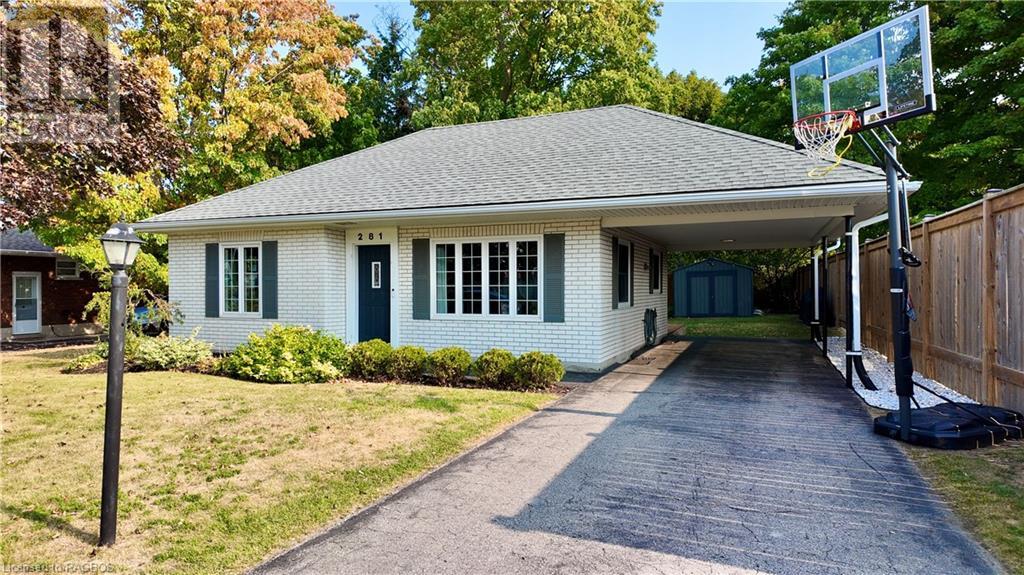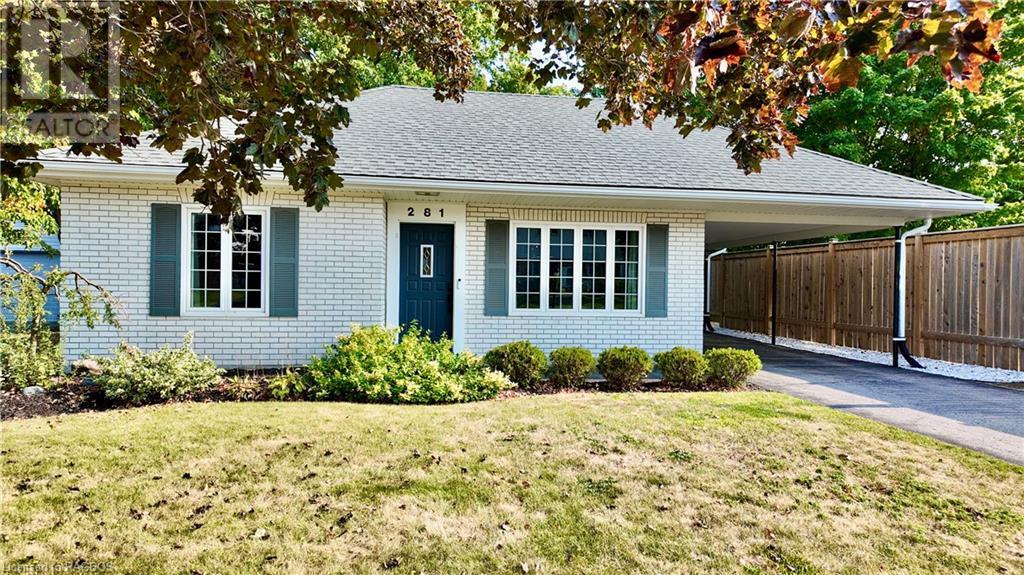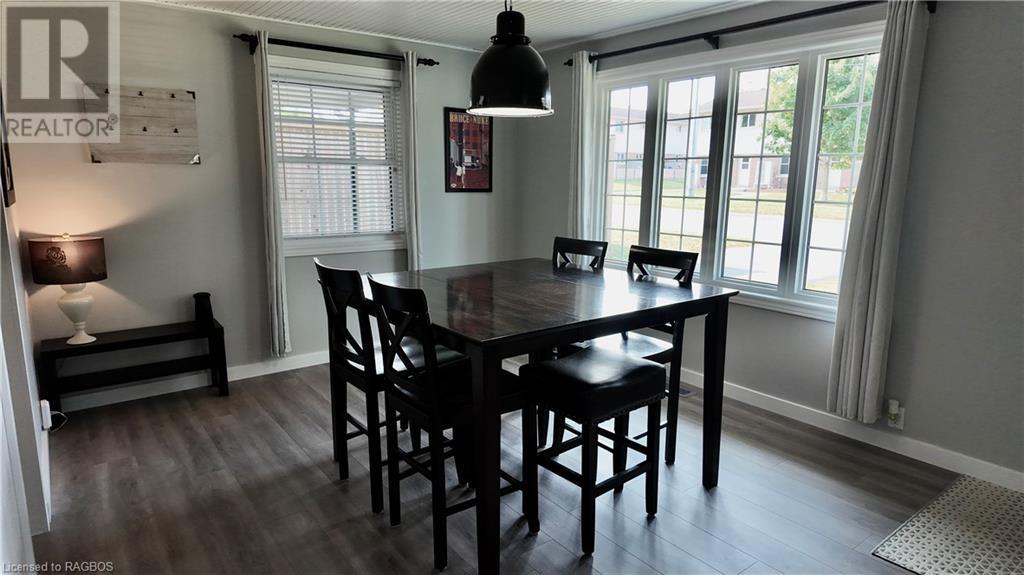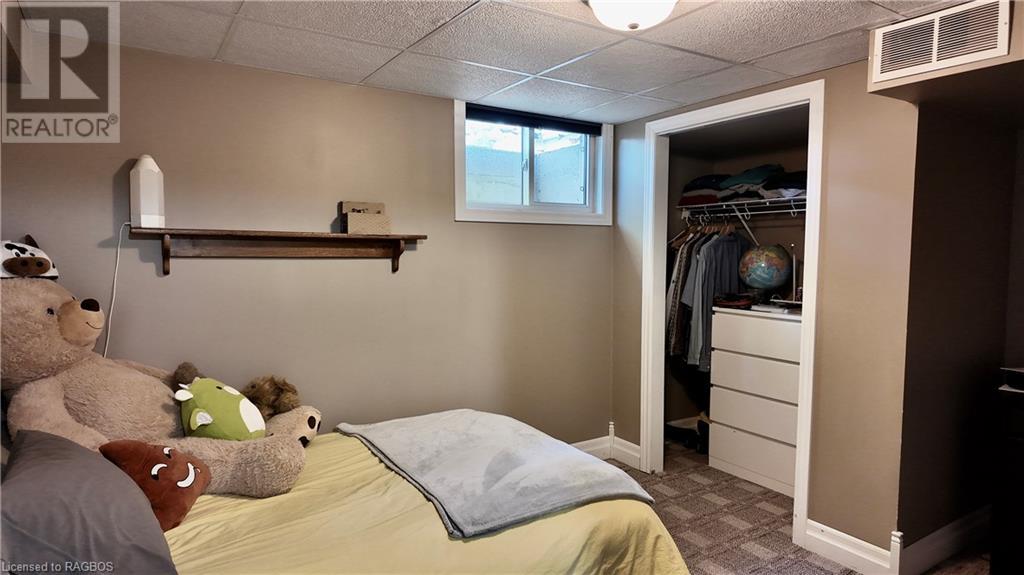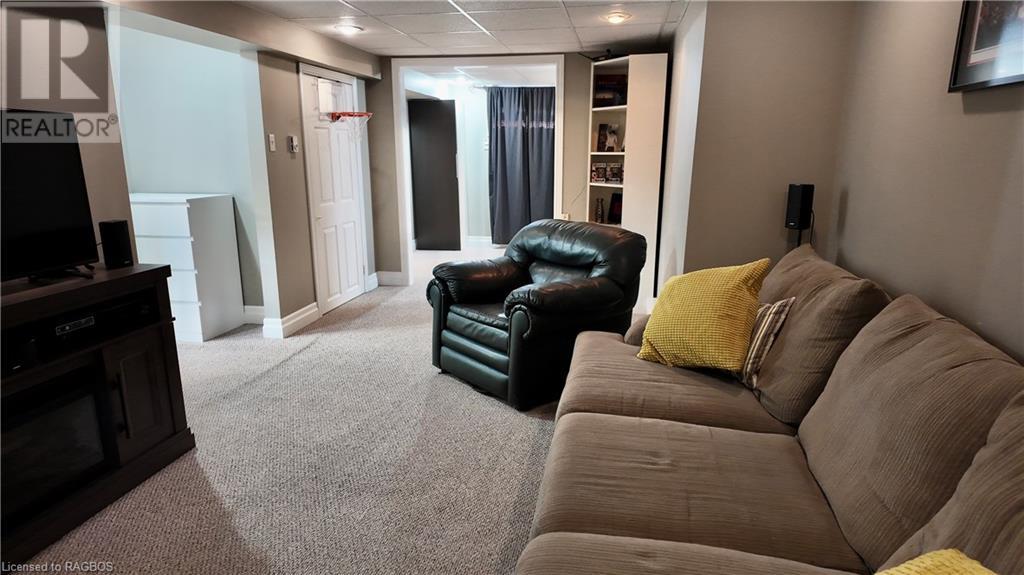281 Kincardine Avenue Kincardine, Ontario N2Z 2R5
$484,900
Nestled just steps from the shimmering waters of Lake Huron and the vibrant heart of downtown Kincardine, sits this charming 1.5-story home. With its thoughtfully designed layout and stylish finishes, this residence features three inviting bedrooms and 1.5 bathrooms, ensuring ample space for the whole family. Upon entering, you’re greeted by a warm and welcoming atmosphere. The main floor boasts a spacious living area with large windows that flood the room with natural light. The modern kitchen is both functional and beautiful, with contemporary cabinetry and sleek countertops. The first-floor master bedroom provides a peaceful retreat, complete with easy access to the stylishly designed main bathroom. Downstairs, one additional bedroom offer cozy accommodations for family or guests. The convenient half-bathroom on this level adds to the home's functionality. Outside, sits a beautiful deck and large backyard along with a carport that provides sheltered parking, while the proximity to both Lake Huron and downtown Kincardine offers endless opportunities for leisure and entertainment. Whether you’re enjoying a morning stroll along the lakeshore or exploring the local shops and eateries, this home perfectly captures the essence of lakeside living. (id:42776)
Property Details
| MLS® Number | 40643981 |
| Property Type | Single Family |
| Equipment Type | None |
| Features | Paved Driveway |
| Parking Space Total | 3 |
| Rental Equipment Type | None |
Building
| Bathroom Total | 2 |
| Bedrooms Above Ground | 2 |
| Bedrooms Below Ground | 1 |
| Bedrooms Total | 3 |
| Appliances | Dishwasher, Dryer, Microwave, Refrigerator, Stove |
| Basement Development | Finished |
| Basement Type | Full (finished) |
| Constructed Date | 1954 |
| Construction Style Attachment | Detached |
| Cooling Type | None |
| Exterior Finish | Brick |
| Half Bath Total | 1 |
| Heating Fuel | Electric |
| Heating Type | Forced Air |
| Stories Total | 2 |
| Size Interior | 1498 Sqft |
| Type | House |
| Utility Water | Municipal Water |
Parking
| Carport |
Land
| Acreage | No |
| Landscape Features | Landscaped |
| Sewer | Municipal Sewage System |
| Size Depth | 147 Ft |
| Size Frontage | 64 Ft |
| Size Total Text | Under 1/2 Acre |
| Zoning Description | R1 |
Rooms
| Level | Type | Length | Width | Dimensions |
|---|---|---|---|---|
| Second Level | Bonus Room | 13'6'' x 13' | ||
| Second Level | Bedroom | 13'6'' x 13'0'' | ||
| Basement | 2pc Bathroom | Measurements not available | ||
| Basement | Laundry Room | 12'0'' x 10'0'' | ||
| Basement | Bonus Room | 10'0'' x 8'0'' | ||
| Basement | Family Room | 20'0'' x 11'0'' | ||
| Basement | Bedroom | 14'0'' x 8'0'' | ||
| Main Level | 4pc Bathroom | Measurements not available | ||
| Main Level | Primary Bedroom | 11'0'' x 8'8'' | ||
| Main Level | Kitchen | 11'6'' x 9'8'' | ||
| Main Level | Dining Room | 13'0'' x 11'6'' | ||
| Main Level | Living Room | 17'0'' x 13'6'' |
Utilities
| Cable | Available |
| Electricity | Available |
| Telephone | Available |
https://www.realtor.ca/real-estate/27405995/281-kincardine-avenue-kincardine

Box 521, 768 Queen Street
Kincardine, Ontario N2Z 2Y9
(519) 396-8444
(519) 396-9070
www.remaxlandexchange.ca/

Box 521, 768 Queen Street
Kincardine, Ontario N2Z 2Y9
(519) 396-8444
(519) 396-9070
www.remaxlandexchange.ca/
Interested?
Contact us for more information

