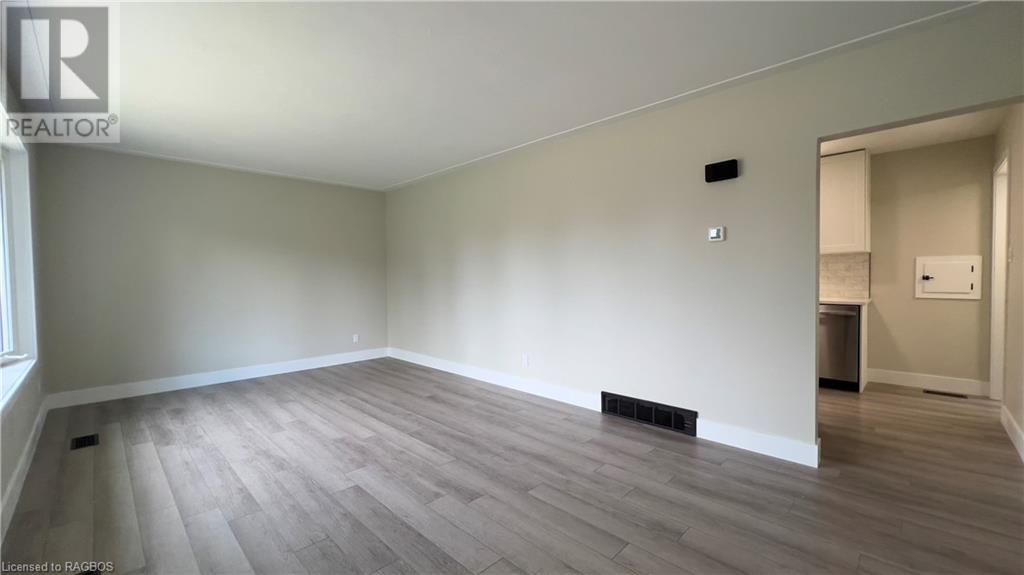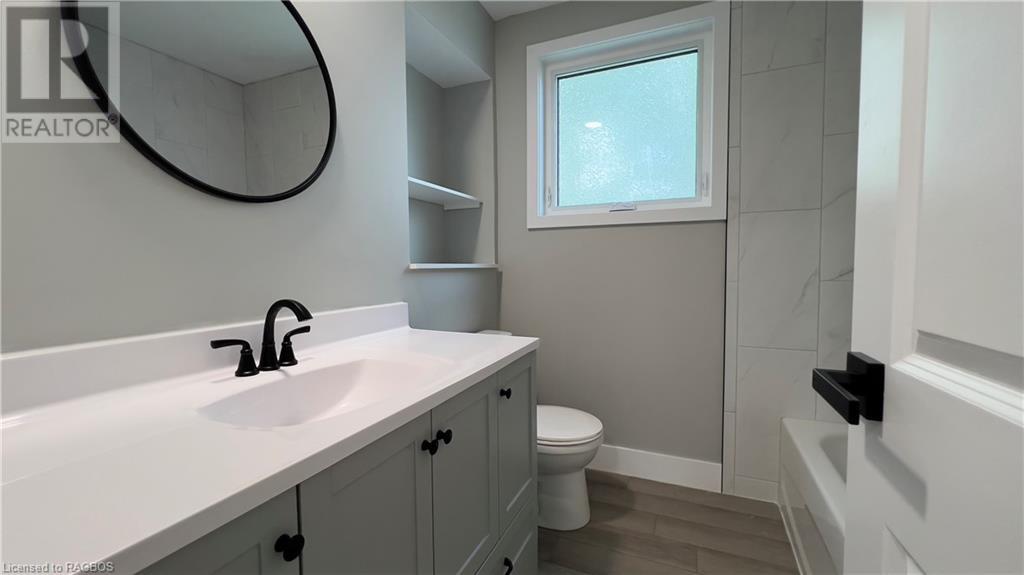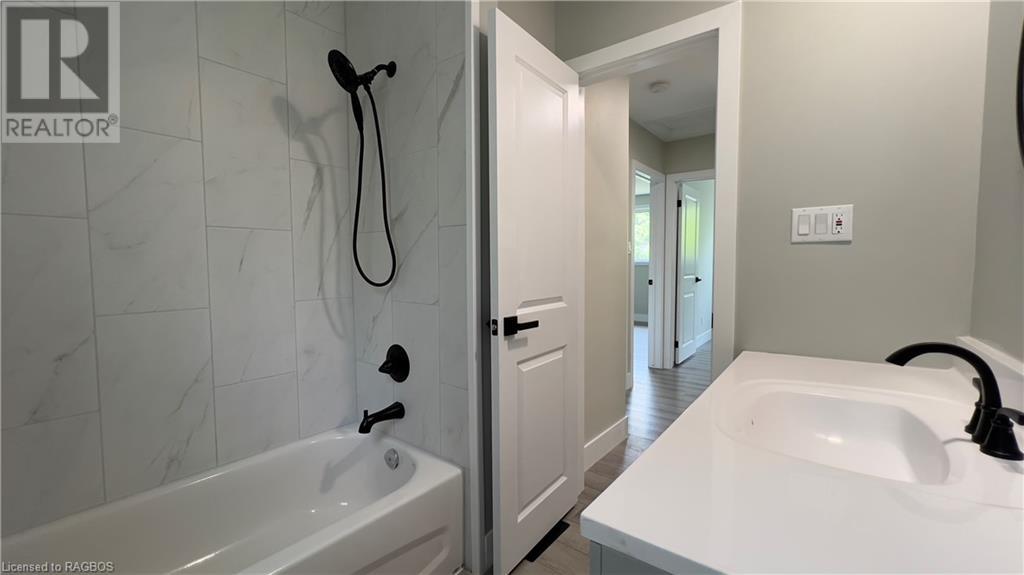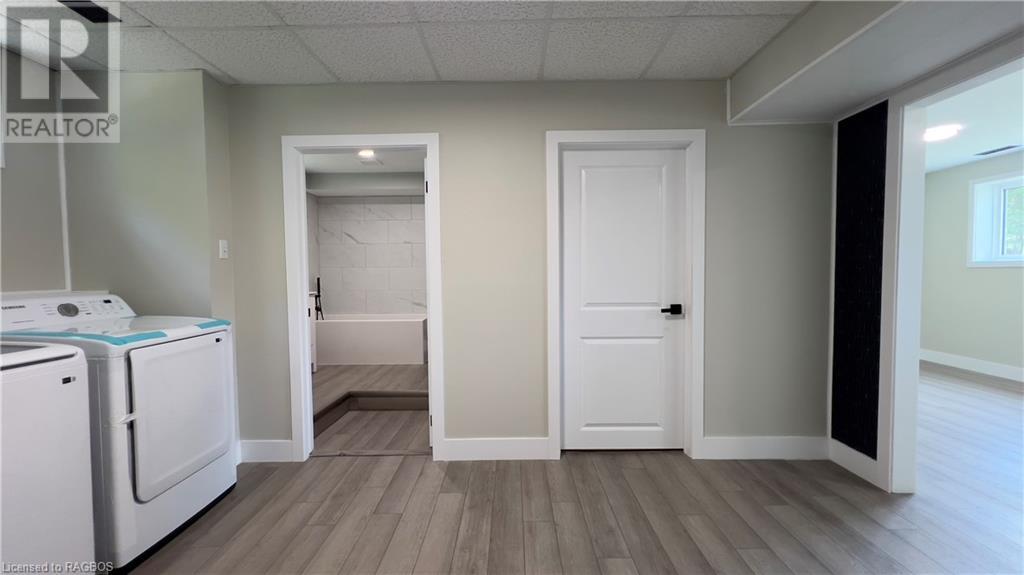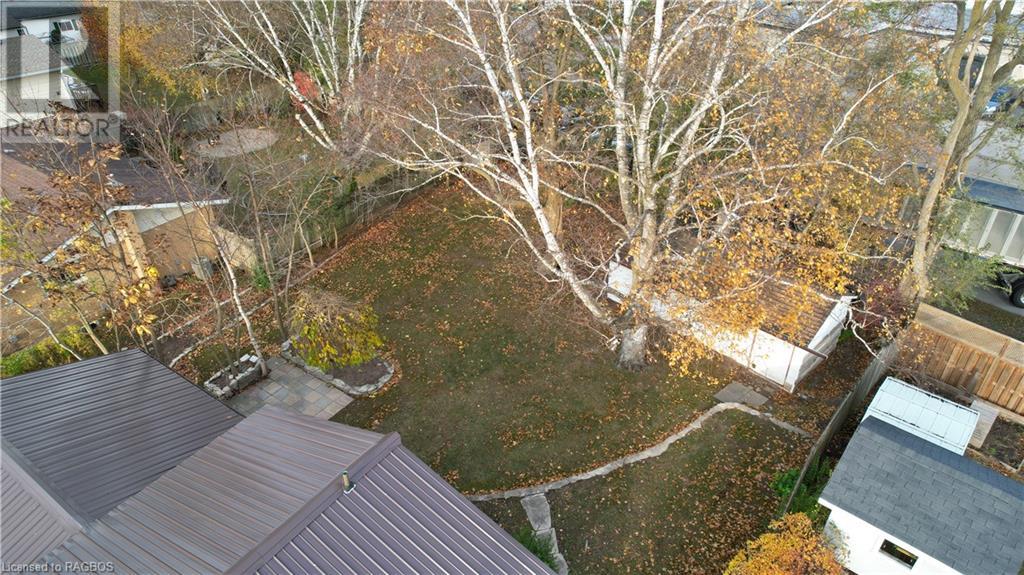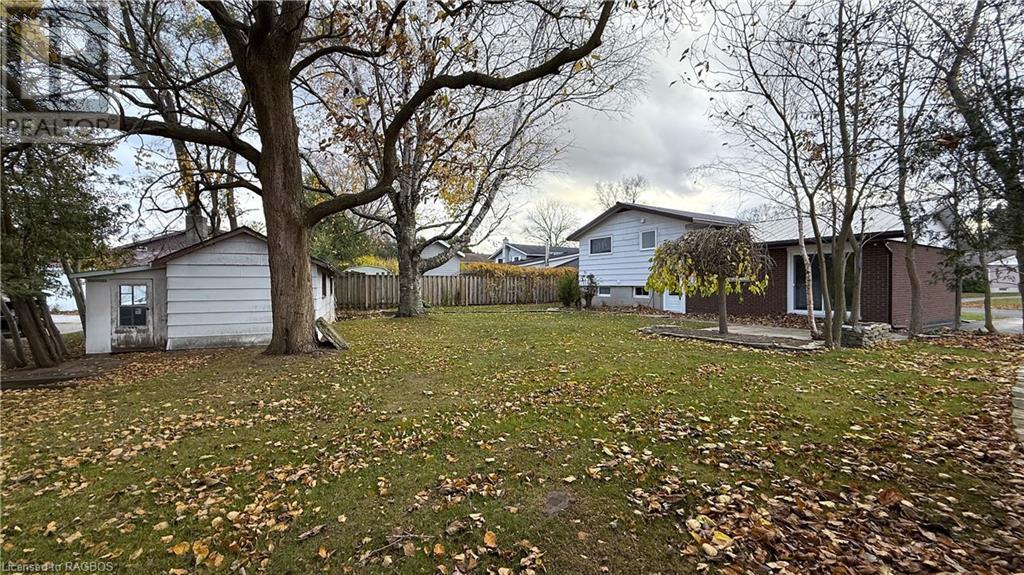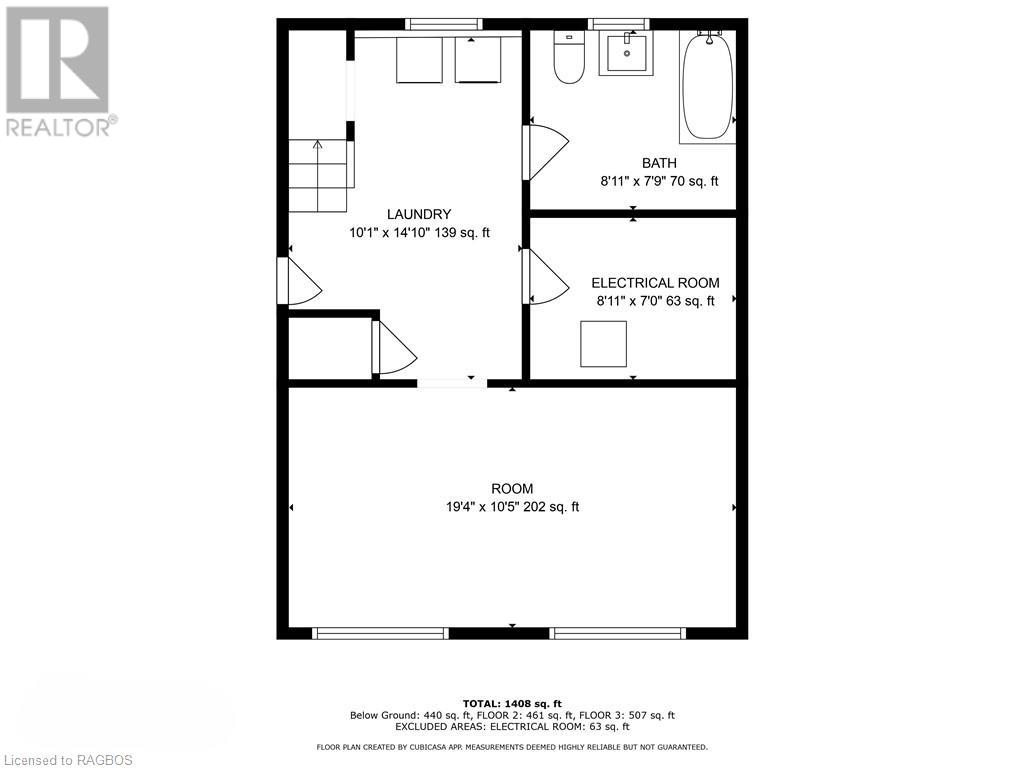213 5th Avenue Hanover, Ontario N4N 2C3
$519,000
Step into a home where everything just feels right. Sunlight streams through the large windows, filling the living room with a sense of ease and warmth. The kitchen, newly outfitted with appliances, is more than a place to cook—it’s where your day starts and conversations happen over morning coffee. Upstairs, three inviting bedrooms offer the perfect balance of comfort and simplicity, while downstairs, a flexible bonus room is ready for whatever you need—whether it’s a rec room, a creative space, another bedroom or just a place to unwind. This home has been thoughtfully upgraded in 2024 from top to bottom. New tubs, vanities, toilets, a furnace, and windows ensure that everything is in place so you can focus on living. Outside, a 23ft x 9.5ft. shed gives you all the extra space you could need for hobbies or storage. And it’s all set in a friendly neighborhood, with groceries, restaurants, the hospital, arena, and indoor pool just a short walk away. Everything you need is close, making life a little easier. This is a home designed to move right into and start making memories. (id:42776)
Property Details
| MLS® Number | 40654092 |
| Property Type | Single Family |
| Amenities Near By | Hospital, Place Of Worship, Playground, Schools, Shopping |
| Communication Type | High Speed Internet |
| Community Features | Quiet Area, Community Centre |
| Equipment Type | Water Heater |
| Features | Paved Driveway |
| Parking Space Total | 3 |
| Rental Equipment Type | Water Heater |
| Structure | Shed |
Building
| Bathroom Total | 2 |
| Bedrooms Above Ground | 3 |
| Bedrooms Total | 3 |
| Appliances | Dishwasher, Dryer, Refrigerator, Stove, Washer, Microwave Built-in |
| Basement Development | Finished |
| Basement Type | Partial (finished) |
| Construction Style Attachment | Detached |
| Cooling Type | Central Air Conditioning |
| Exterior Finish | Brick |
| Heating Fuel | Natural Gas |
| Heating Type | Forced Air |
| Stories Total | 2 |
| Size Interior | 1604 Sqft |
| Type | House |
| Utility Water | Municipal Water |
Land
| Acreage | No |
| Land Amenities | Hospital, Place Of Worship, Playground, Schools, Shopping |
| Sewer | Municipal Sewage System |
| Size Depth | 144 Ft |
| Size Frontage | 70 Ft |
| Size Irregular | 0.224 |
| Size Total | 0.224 Ac|under 1/2 Acre |
| Size Total Text | 0.224 Ac|under 1/2 Acre |
| Zoning Description | R1 |
Rooms
| Level | Type | Length | Width | Dimensions |
|---|---|---|---|---|
| Second Level | 4pc Bathroom | 6'10'' x 6'11'' | ||
| Second Level | Bedroom | 10'2'' x 9'4'' | ||
| Second Level | Bedroom | 10'6'' x 13'5'' | ||
| Second Level | Bedroom | 9'5'' x 10'4'' | ||
| Lower Level | Utility Room | 7'0'' x 9'4'' | ||
| Lower Level | Recreation Room | 10'5'' x 19'1'' | ||
| Lower Level | 3pc Bathroom | 8'7'' x 7'3'' | ||
| Lower Level | Laundry Room | 12'1'' x 10'7'' | ||
| Main Level | Kitchen/dining Room | 8'8'' x 19'11'' | ||
| Main Level | Living Room | 11'0'' x 19'11'' |
Utilities
| Electricity | Available |
| Natural Gas | Available |
https://www.realtor.ca/real-estate/27482115/213-5th-avenue-hanover
79 Elora St
Mildmay, Ontario N0G 2J0
(866) 530-7737
(647) 849-3180
https://thekirstine-ellisgroup.com/about/
79 Elora St
Mildmay, Ontario N0G 2J0
(866) 530-7737
(647) 849-3180
https://thekirstine-ellisgroup.com/about/
79 Elora St
Mildmay, Ontario N0G 2J0
(866) 530-7737
(647) 849-3180
https://thekirstine-ellisgroup.com/about/
Interested?
Contact us for more information





