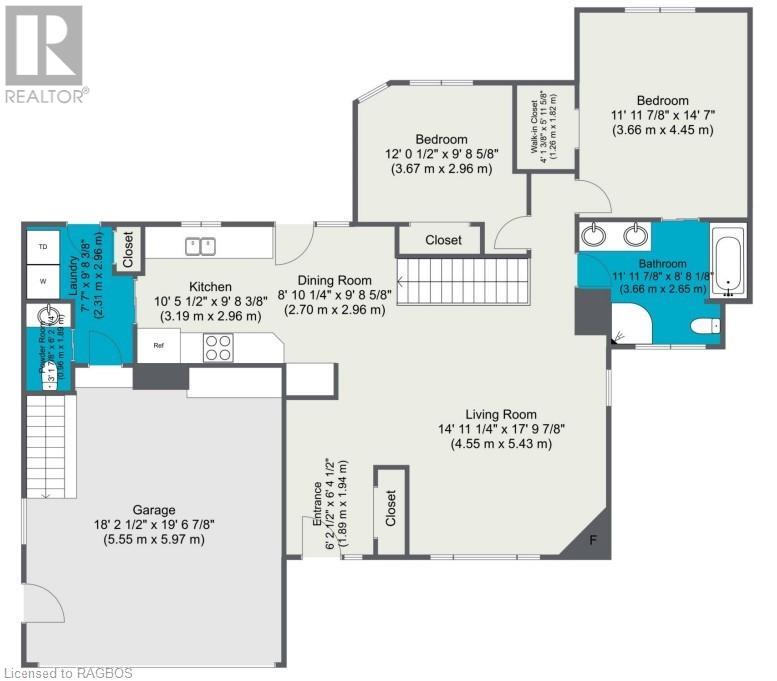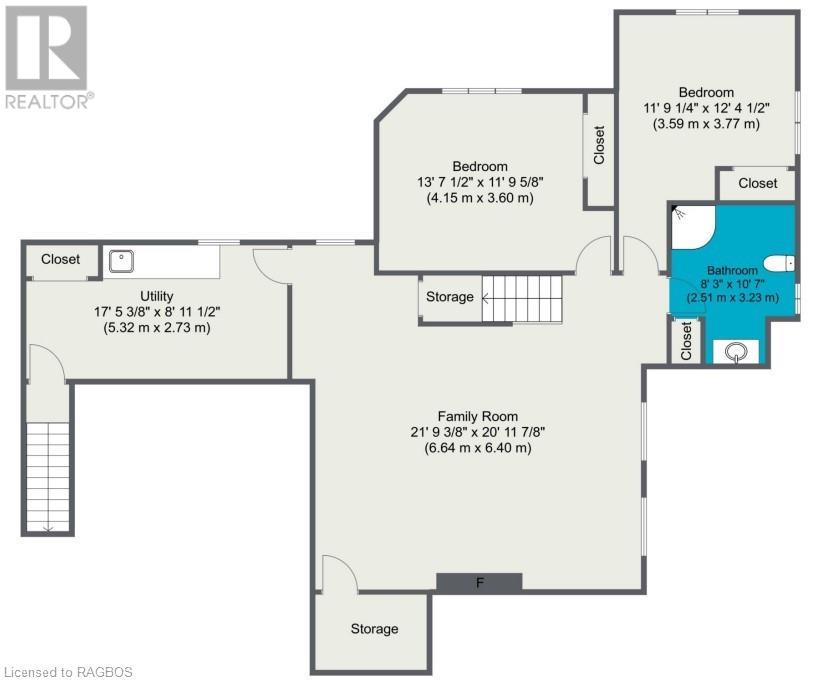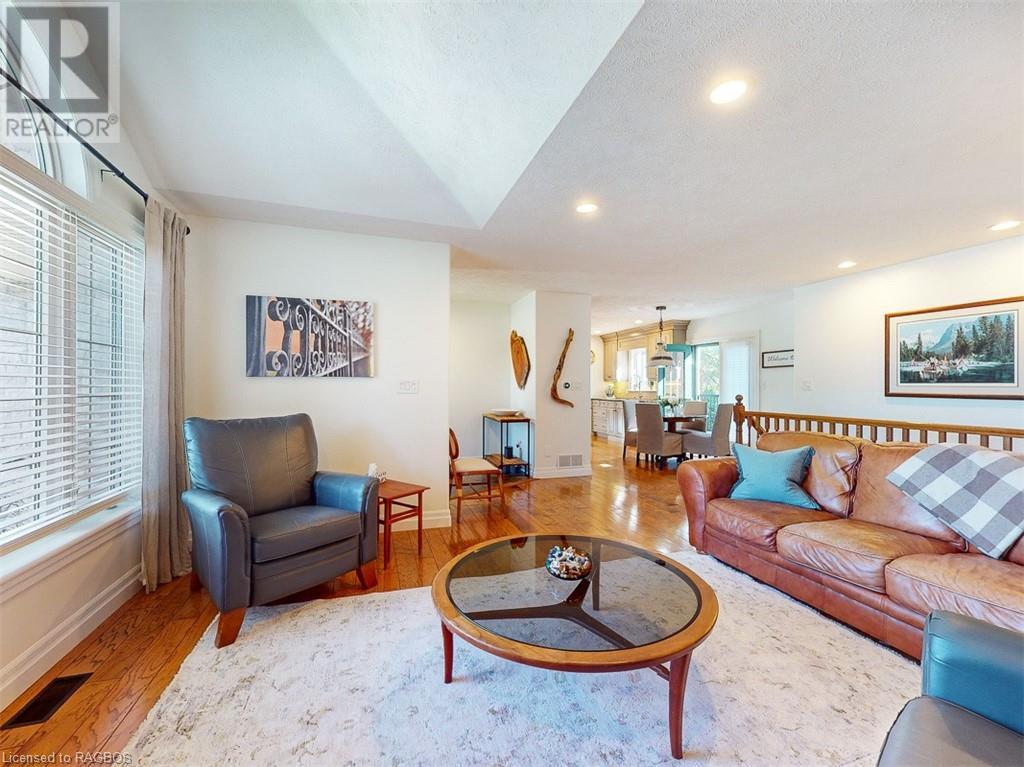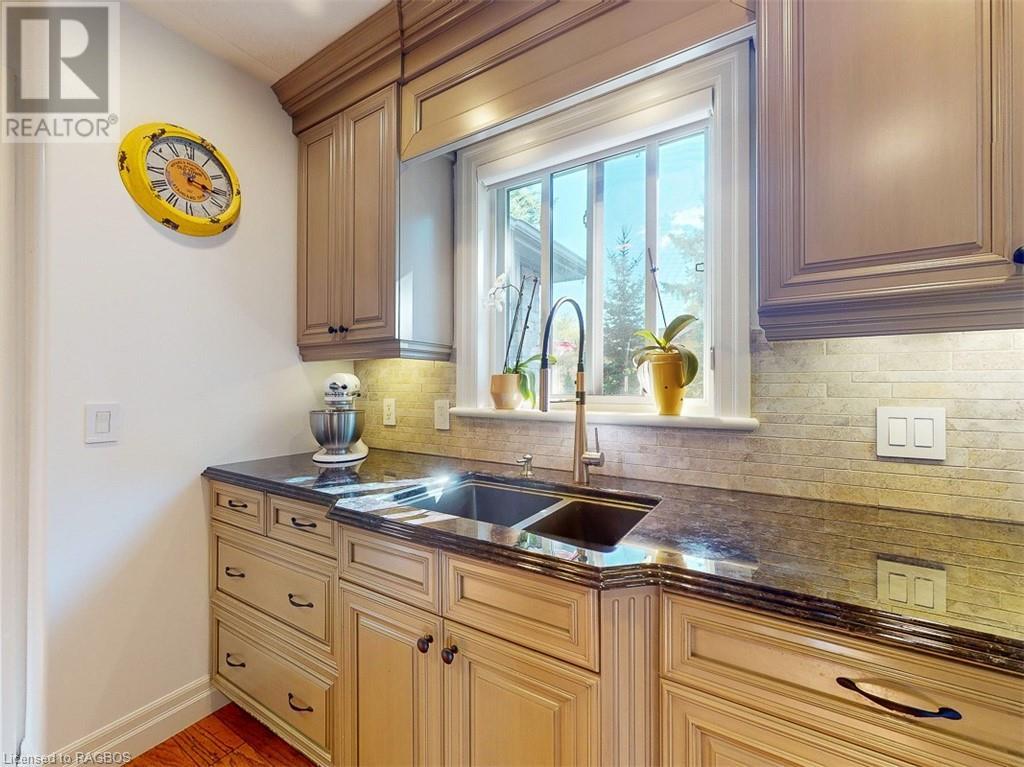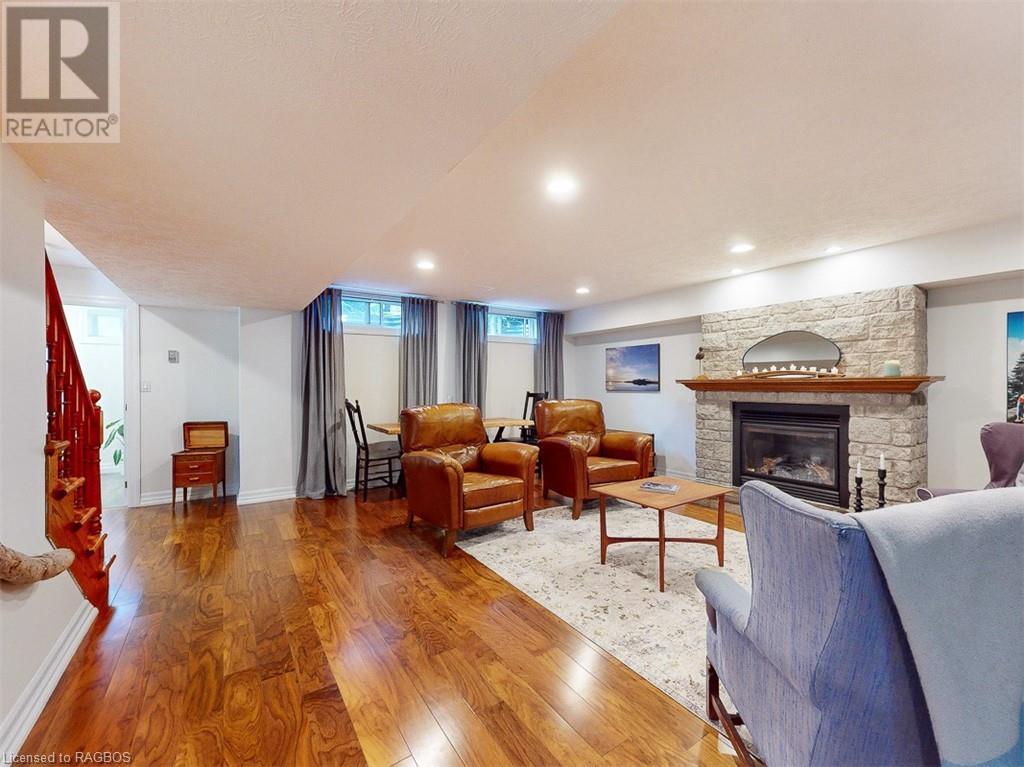245 2nd Street A W Owen Sound, Ontario N4K 6X2
$799,900
Step into this stunning custom-built stone bungalow, where open-concept living meets modern elegance. The spacious foyer with sone flooring welcomes you into a bright and airy main floor living room featuring engineered hardwood throughout, natural gas fireplace, cathedral ceilings LED pot lights & plenty of natural light from windows. The kitchen is a chef’s dream, boasting top-of-the-line renovated maple cabinetry, granite countertops, a built-in dishwasher, and ample storage. Enjoy meals in the dining area, with patio doors that lead to a large deck and covered porch—complete with natural gas BBQ hookup and wiring already in place for your future hot tub. The beautifully landscaped backyard includes a handy shed for your lawn equipment. The primary bedroom offers a walk-in closet with ensuite privileges. Convenience continues with main-floor laundry and an updated 2-piece bathroom as well as main floor laundry area. The fully finished lower level expands your living space with a cozy gas fireplace, two additional bedrooms, a 3-piece bath, cold storage, and a utility room with workspace, storage closet and walk-up access to the attached 1.5-car garage. Additional highlights include a natural gas furnace, central air, updated LED lighting throughout, and central vac. Attic insulation recently upgraded to R60 to keep this home well insulated. Storage room upgraded to R20 insulation. This home is designed for comfort, convenience, and modern living. Located in one of the best neighborhoods in all of Owen Sound, you don't want to miss this amazing property. (id:42776)
Property Details
| MLS® Number | 40655934 |
| Property Type | Single Family |
| Amenities Near By | Golf Nearby, Hospital, Park, Place Of Worship, Playground, Public Transit, Schools, Shopping |
| Communication Type | High Speed Internet |
| Community Features | Quiet Area, Community Centre, School Bus |
| Equipment Type | Water Heater |
| Features | Cul-de-sac, Corner Site, Automatic Garage Door Opener |
| Parking Space Total | 6 |
| Rental Equipment Type | Water Heater |
| Structure | Shed |
Building
| Bathroom Total | 3 |
| Bedrooms Above Ground | 2 |
| Bedrooms Below Ground | 2 |
| Bedrooms Total | 4 |
| Appliances | Central Vacuum, Dishwasher, Dryer, Microwave, Refrigerator, Stove, Washer, Window Coverings |
| Architectural Style | Bungalow |
| Basement Development | Finished |
| Basement Type | Full (finished) |
| Constructed Date | 2004 |
| Construction Style Attachment | Detached |
| Cooling Type | Central Air Conditioning |
| Exterior Finish | Stone |
| Fire Protection | Security System |
| Fireplace Present | Yes |
| Fireplace Total | 2 |
| Fixture | Ceiling Fans |
| Foundation Type | Poured Concrete |
| Half Bath Total | 1 |
| Heating Type | Forced Air |
| Stories Total | 1 |
| Size Interior | 1250 Sqft |
| Type | House |
| Utility Water | Municipal Water |
Parking
| Attached Garage |
Land
| Acreage | No |
| Land Amenities | Golf Nearby, Hospital, Park, Place Of Worship, Playground, Public Transit, Schools, Shopping |
| Sewer | Municipal Sewage System |
| Size Frontage | 35 Ft |
| Size Irregular | 0.122 |
| Size Total | 0.122 Ac|under 1/2 Acre |
| Size Total Text | 0.122 Ac|under 1/2 Acre |
| Zoning Description | R1 |
Rooms
| Level | Type | Length | Width | Dimensions |
|---|---|---|---|---|
| Lower Level | Utility Room | 17'0'' x 8'6'' | ||
| Lower Level | Cold Room | 7'3'' x 5'2'' | ||
| Lower Level | Family Room | 21'8'' x 17'4'' | ||
| Lower Level | Bedroom | 12'1'' x 11'6'' | ||
| Lower Level | Bedroom | 15'5'' x 11'9'' | ||
| Lower Level | 3pc Bathroom | Measurements not available | ||
| Main Level | 2pc Bathroom | Measurements not available | ||
| Main Level | 4pc Bathroom | Measurements not available | ||
| Main Level | Bedroom | 12'1'' x 12'1'' | ||
| Main Level | Primary Bedroom | 14'6'' x 11'1'' | ||
| Main Level | Laundry Room | 5'1'' x 7'2'' | ||
| Main Level | Kitchen/dining Room | 9'5'' x 17'5'' | ||
| Main Level | Living Room | 13'11'' x 15'6'' | ||
| Main Level | Foyer | 11'1'' x 7'9'' |
Utilities
| Cable | Available |
| Natural Gas | Available |
https://www.realtor.ca/real-estate/27492413/245-2nd-street-a-w-owen-sound

837 2nd Avenue East, Box 1029
Owen Sound, Ontario N4K 6K6
(519) 371-1202
(519) 371-5064
www.remax.ca
Interested?
Contact us for more information


