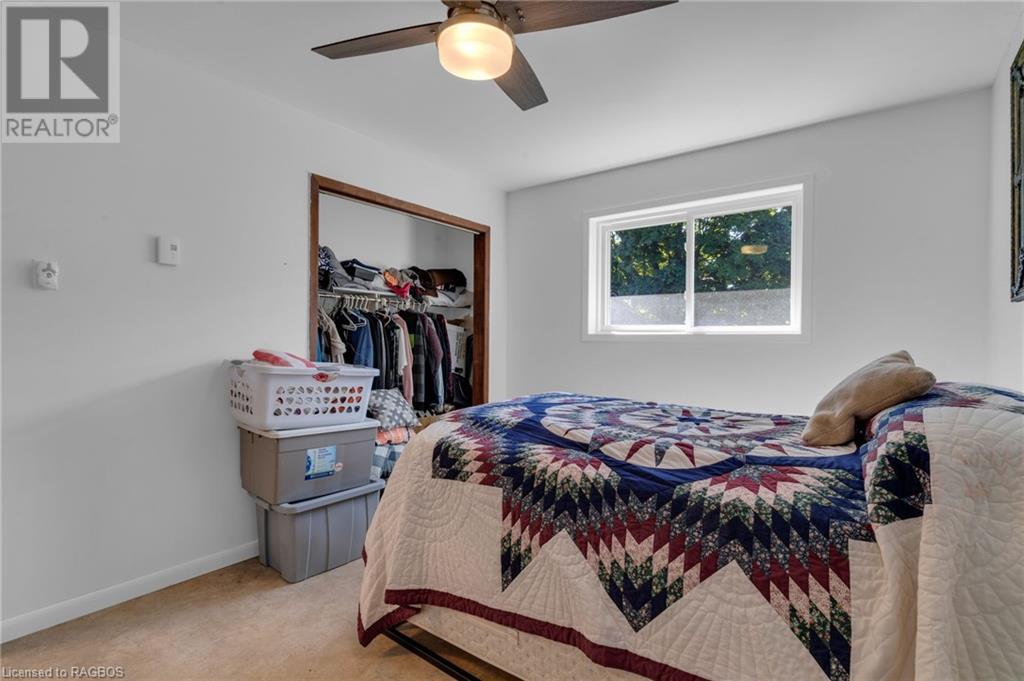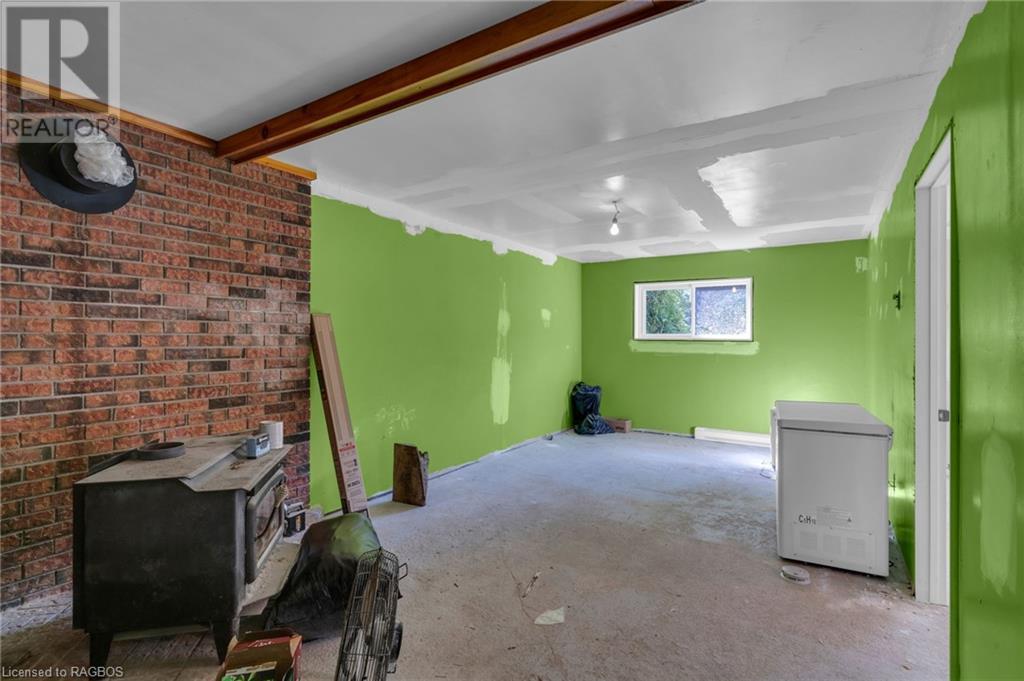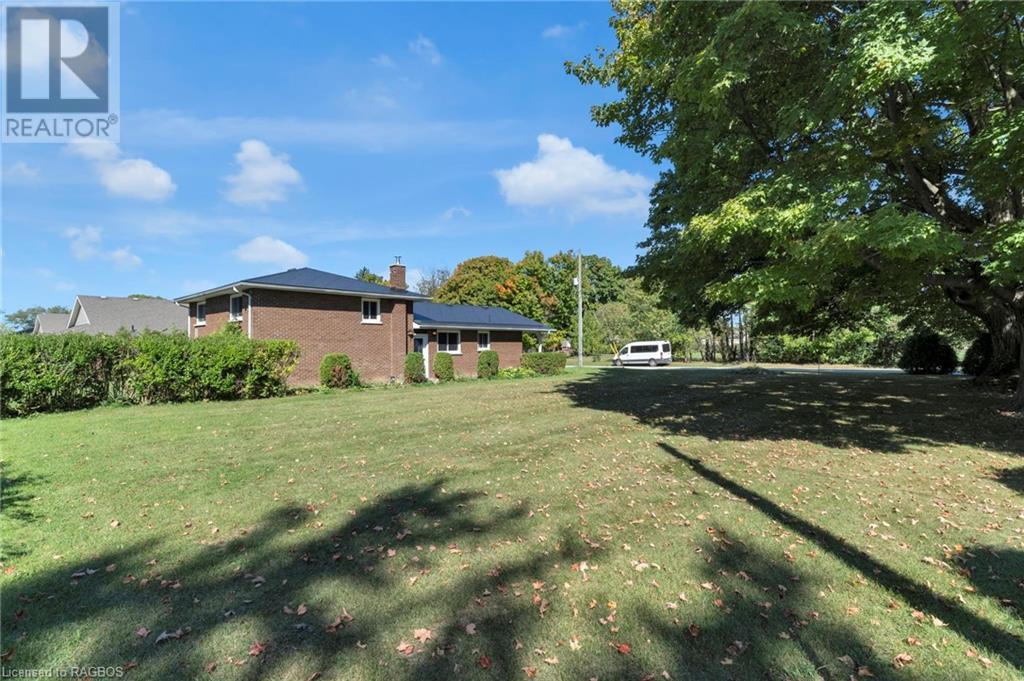24 Stanley Street Tiverton, Ontario N0G 2T0
$660,000
24 Stanley St is a charming 3 bed, 1 bath home located on a large corner lot just steps to the park. This property offers plenty of space for outdoor activities and features mature trees that provide shade and privacy. The basement is freshly drywalled, ready for your finishing touches, and the large windows allow lots of natural light. Existing plumbing in the basement for a bathroom. Featuring a detached workshop with a hoist. The house and garage also have diamond steel roofs, ensuring durability and longevity. Additionally, you'll find new windows and doors throughout the property, adding to its overall appeal. (id:42776)
Property Details
| MLS® Number | 40656962 |
| Property Type | Single Family |
| Amenities Near By | Park, Playground, Schools |
| Community Features | School Bus |
| Equipment Type | Rental Water Softener, Water Heater |
| Features | Country Residential |
| Parking Space Total | 8 |
| Rental Equipment Type | Rental Water Softener, Water Heater |
Building
| Bathroom Total | 1 |
| Bedrooms Above Ground | 3 |
| Bedrooms Total | 3 |
| Appliances | Dryer, Refrigerator, Stove, Water Softener, Washer |
| Basement Development | Partially Finished |
| Basement Type | Partial (partially Finished) |
| Constructed Date | 1981 |
| Construction Style Attachment | Detached |
| Cooling Type | None |
| Exterior Finish | Brick |
| Fixture | Ceiling Fans |
| Heating Type | Baseboard Heaters, Stove |
| Size Interior | 1124 Sqft |
| Type | House |
| Utility Water | Municipal Water |
Parking
| Attached Garage | |
| Detached Garage |
Land
| Acreage | No |
| Land Amenities | Park, Playground, Schools |
| Sewer | Municipal Sewage System |
| Size Depth | 165 Ft |
| Size Frontage | 112 Ft |
| Size Irregular | 0.423 |
| Size Total | 0.423 Ac|under 1/2 Acre |
| Size Total Text | 0.423 Ac|under 1/2 Acre |
| Zoning Description | R1 |
Rooms
| Level | Type | Length | Width | Dimensions |
|---|---|---|---|---|
| Second Level | Bedroom | 11'2'' x 10'4'' | ||
| Second Level | Bedroom | 11'2'' x 10'11'' | ||
| Second Level | 4pc Bathroom | 9'11'' x 7'7'' | ||
| Main Level | Primary Bedroom | 10'0'' x 13'8'' | ||
| Main Level | Living Room | 13'5'' x 23'11'' | ||
| Main Level | Kitchen | 11'1'' x 8'1'' | ||
| Main Level | Foyer | 9'1'' x 5'0'' | ||
| Main Level | Dining Room | 11'1'' x 7'5'' |
https://www.realtor.ca/real-estate/27502270/24-stanley-street-tiverton
658 Berford St Unit #1
Wiarton, Ontario N0H 2T0
(519) 379-1053
(647) 849-3180
www.teamlisk.com/
658 Berford St Unit #1
Wiarton, Ontario N0H 2T0
(519) 379-1053
(647) 849-3180
www.teamlisk.com/
Interested?
Contact us for more information












































