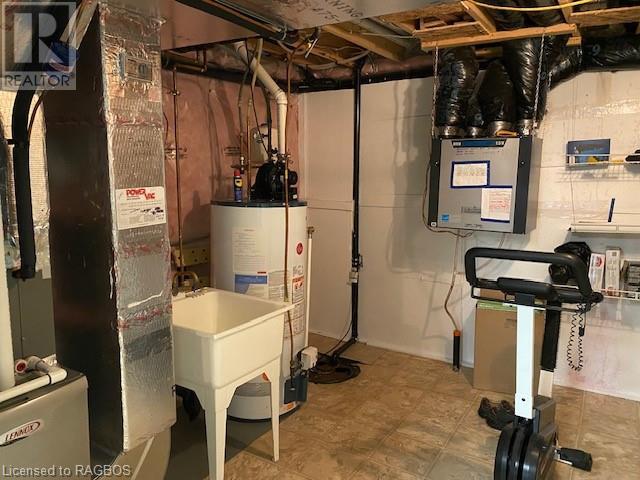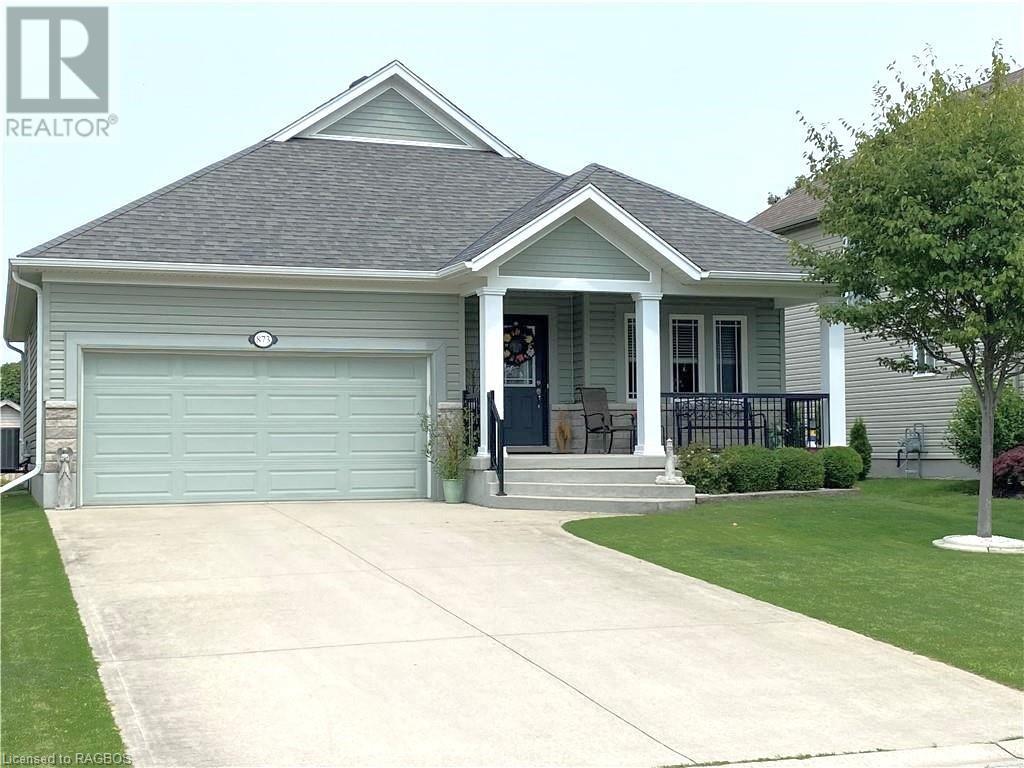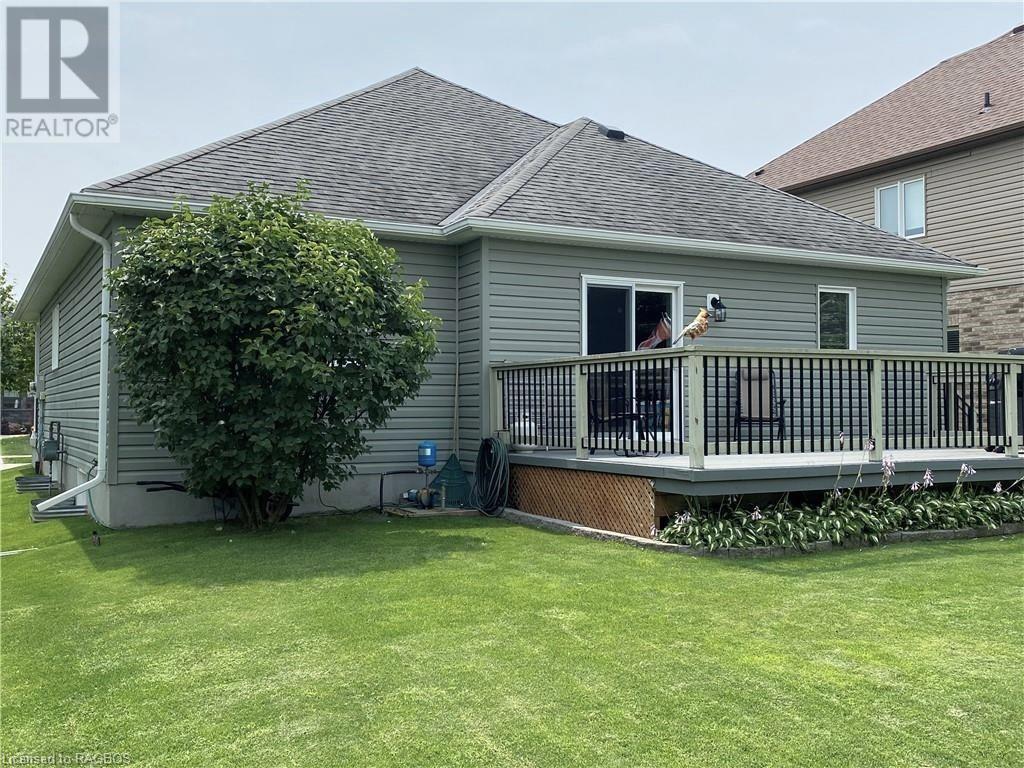873 Sumpton Street Port Elgin, Ontario N0H 2C2
$679,000
Nestled in a highly sought-after tranquil neighborhood, this charming 2-bedroom ,(plenty of room in Basement for 2 more bedrooms), 2 1/2-bathroom bungalow embodies comfort and convenience. Boasting an array of desirable features, including an irrigation system with sandpoint, a natural gas furnace with AC and humidistat unit, and the added convenience of main-level laundry, this home is designed to enhance your everyday living experience. The spacious garage, oversized at 18'2 x 19'8, offers ample storage space and parking convenience. Meanwhile, the main level showcases elegant tile and hardwood flooring, adding a touch of sophistication to the living spaces. With its exceptional amenities and prime location, this property is sure to attract keen interest. Don't miss out on the opportunity to make this your dream home. Schedule your appointment today before it's gone! 2023 Utility Costs: Westario Power/Hydro $1207.56, Enbridge/Gas $1108.50, Reliance $472.96, Water/Sewer $1076.66. (id:42776)
Property Details
| MLS® Number | 40657929 |
| Property Type | Single Family |
| Amenities Near By | Beach, Place Of Worship, Playground, Schools |
| Communication Type | High Speed Internet |
| Equipment Type | Water Heater |
| Features | Sump Pump, Automatic Garage Door Opener |
| Parking Space Total | 6 |
| Rental Equipment Type | Water Heater |
Building
| Bathroom Total | 3 |
| Bedrooms Above Ground | 2 |
| Bedrooms Total | 2 |
| Appliances | Dishwasher, Dryer, Refrigerator, Stove, Washer, Microwave Built-in, Window Coverings, Garage Door Opener |
| Architectural Style | Bungalow |
| Basement Development | Partially Finished |
| Basement Type | Full (partially Finished) |
| Constructed Date | 2011 |
| Construction Style Attachment | Detached |
| Cooling Type | Central Air Conditioning |
| Exterior Finish | Stone, Vinyl Siding |
| Fixture | Ceiling Fans |
| Half Bath Total | 1 |
| Heating Fuel | Natural Gas |
| Heating Type | Forced Air |
| Stories Total | 1 |
| Size Interior | 2058 Sqft |
| Type | House |
| Utility Water | Municipal Water |
Parking
| Attached Garage |
Land
| Access Type | Road Access, Highway Access |
| Acreage | No |
| Land Amenities | Beach, Place Of Worship, Playground, Schools |
| Landscape Features | Landscaped |
| Sewer | Municipal Sewage System |
| Size Depth | 133 Ft |
| Size Frontage | 50 Ft |
| Size Total Text | Under 1/2 Acre |
| Zoning Description | R1 |
Rooms
| Level | Type | Length | Width | Dimensions |
|---|---|---|---|---|
| Basement | 3pc Bathroom | 11'6'' x 9'0'' | ||
| Basement | Bonus Room | 14'0'' x 10'9'' | ||
| Basement | Recreation Room | 30'6'' x 13'1'' | ||
| Main Level | Other | 5'0'' x 4'8'' | ||
| Main Level | Full Bathroom | 11'6'' x 10'0'' | ||
| Main Level | Primary Bedroom | 13'7'' x 12'0'' | ||
| Main Level | Foyer | 4'8'' x 17'3'' | ||
| Main Level | Bedroom | 10'0'' x 10'0'' | ||
| Main Level | Living Room | 19'5'' x 11'8'' | ||
| Main Level | Kitchen/dining Room | 11'6'' x 12'5'' | ||
| Main Level | 2pc Bathroom | 3'0'' x 7'3'' | ||
| Main Level | Laundry Room | 8'6'' x 3'7'' |
Utilities
| Cable | Available |
| Electricity | Available |
| Natural Gas | Available |
| Telephone | Available |
https://www.realtor.ca/real-estate/27503175/873-sumpton-street-port-elgin
606 Goderich St., P.o. Box 880
Port Elgin, Ontario N0H 2C0
(519) 797-1007
(519) 797-3009
Interested?
Contact us for more information














































