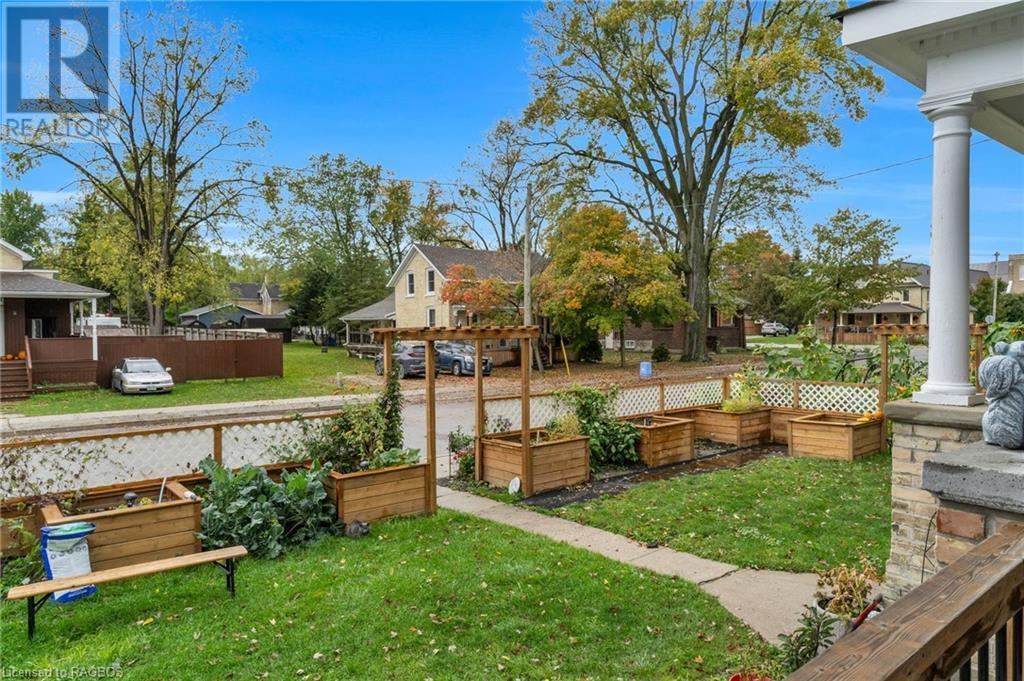3 Clarke Street S Clifford, Ontario N0G 1M0
$559,000
This isn’t just a home; it’s where character meets comfort living. With 5 bedrooms and 3 baths, it’s designed to adapt effortlessly to your family’s evolving needs. Original stained glass windows and soaring 9-foot ceilings pay homage to its history, while the unfinished walk-up attic presents a canvas for your imagination—a future living space, creative studio, or extra storage, the choice is yours. Step outside to your private orchard, where apple, pear, and plum trees thrive alongside blueberry bushes, raspberries, and more. The wrap-around porch invites you to pause, relax, and savor the moment. With the flexibility to create an in-law suite, this home anticipates every possibility. And the backyard? Complete with a 15 x 24 ft. above-ground pool awaiting a fresh liner, a fenced dog run, sunflowers, a commercial playset, and garden boxes—it’s a space designed for life in full bloom. Inside, the kitchen features, newer appliances, making time spent at home feel effortless. Perfectly positioned near parks, downtown, and recreation, it offers the convenience of living in a setting that retains its authentic charm. With two sheds providing ample storage, this home is ready to welcome the next chapter in its story—one filled with joy, warmth, and memories that will last for generations. (id:42776)
Property Details
| MLS® Number | 40657263 |
| Property Type | Single Family |
| Amenities Near By | Park, Place Of Worship, Playground |
| Communication Type | High Speed Internet |
| Community Features | Quiet Area, School Bus |
| Equipment Type | None |
| Features | Crushed Stone Driveway |
| Parking Space Total | 5 |
| Rental Equipment Type | None |
| Structure | Shed, Porch |
Building
| Bathroom Total | 3 |
| Bedrooms Above Ground | 5 |
| Bedrooms Total | 5 |
| Appliances | Dishwasher, Dryer, Microwave, Refrigerator, Stove, Washer, Window Coverings |
| Architectural Style | 2 Level |
| Basement Development | Unfinished |
| Basement Type | Full (unfinished) |
| Construction Style Attachment | Detached |
| Cooling Type | None |
| Exterior Finish | Brick |
| Fire Protection | None |
| Fixture | Ceiling Fans |
| Foundation Type | Stone |
| Heating Type | Hot Water Radiator Heat |
| Stories Total | 2 |
| Size Interior | 3425 Sqft |
| Type | House |
| Utility Water | Municipal Water |
Land
| Acreage | No |
| Land Amenities | Park, Place Of Worship, Playground |
| Sewer | Municipal Sewage System |
| Size Depth | 165 Ft |
| Size Frontage | 80 Ft |
| Size Irregular | 0.3 |
| Size Total | 0.3 Ac|under 1/2 Acre |
| Size Total Text | 0.3 Ac|under 1/2 Acre |
| Zoning Description | R1c |
Rooms
| Level | Type | Length | Width | Dimensions |
|---|---|---|---|---|
| Second Level | 3pc Bathroom | 11'5'' x 9'10'' | ||
| Second Level | Bedroom | 11'9'' x 11'5'' | ||
| Second Level | Bedroom | 10'0'' x 10'0'' | ||
| Second Level | Bedroom | 12'8'' x 11'6'' | ||
| Second Level | Bedroom | 12'8'' x 12'2'' | ||
| Second Level | Bedroom | 13'6'' x 22'4'' | ||
| Third Level | Attic | 32'7'' x 26'10'' | ||
| Basement | Other | 11'9'' x 21'6'' | ||
| Basement | Utility Room | 11'9'' x 26'10'' | ||
| Basement | Storage | 10'1'' x 25'10'' | ||
| Basement | Other | 9'3'' x 25'10'' | ||
| Main Level | 4pc Bathroom | 13'7'' x 10'1'' | ||
| Main Level | 4pc Bathroom | 5'2'' x 7'11'' | ||
| Main Level | Pantry | 5'2'' x 3'10'' | ||
| Main Level | Laundry Room | 8'0'' x 15'5'' | ||
| Main Level | Sitting Room | 10'3'' x 9'7'' | ||
| Main Level | Kitchen | 23'10'' x 12'3'' | ||
| Main Level | Dining Room | 11'10'' x 14'3'' | ||
| Main Level | Living Room | 13'5'' x 16'11'' |
Utilities
| Electricity | Available |
| Natural Gas | Available |
https://www.realtor.ca/real-estate/27522324/3-clarke-street-s-clifford
79 Elora St
Mildmay, Ontario N0G 2J0
(866) 530-7737
(647) 849-3180
https://thekirstine-ellisgroup.com/about/
79 Elora St
Mildmay, Ontario N0G 2J0
(866) 530-7737
(647) 849-3180
https://thekirstine-ellisgroup.com/about/
79 Elora St
Mildmay, Ontario N0G 2J0
(866) 530-7737
(647) 849-3180
https://thekirstine-ellisgroup.com/about/
Interested?
Contact us for more information

























