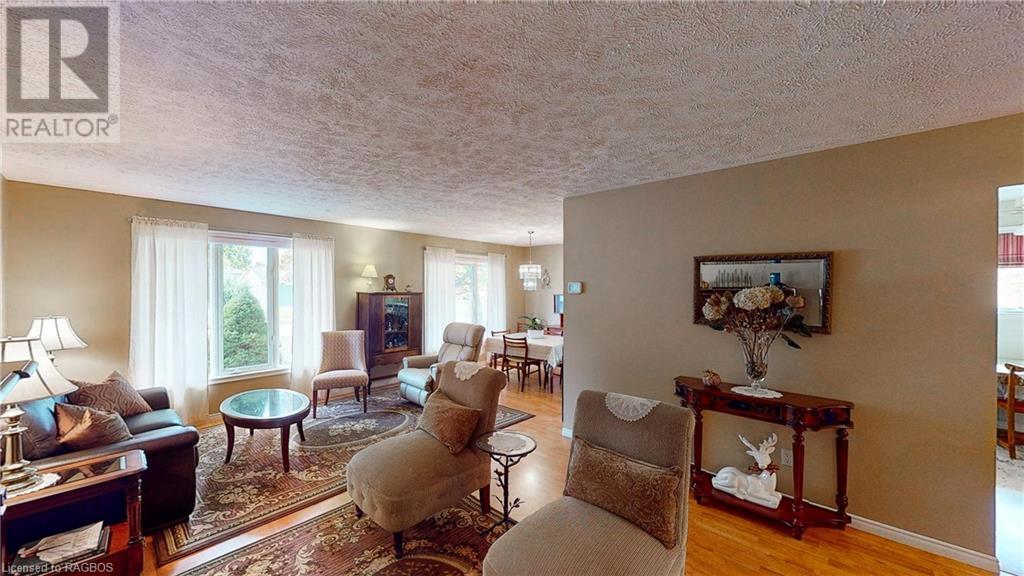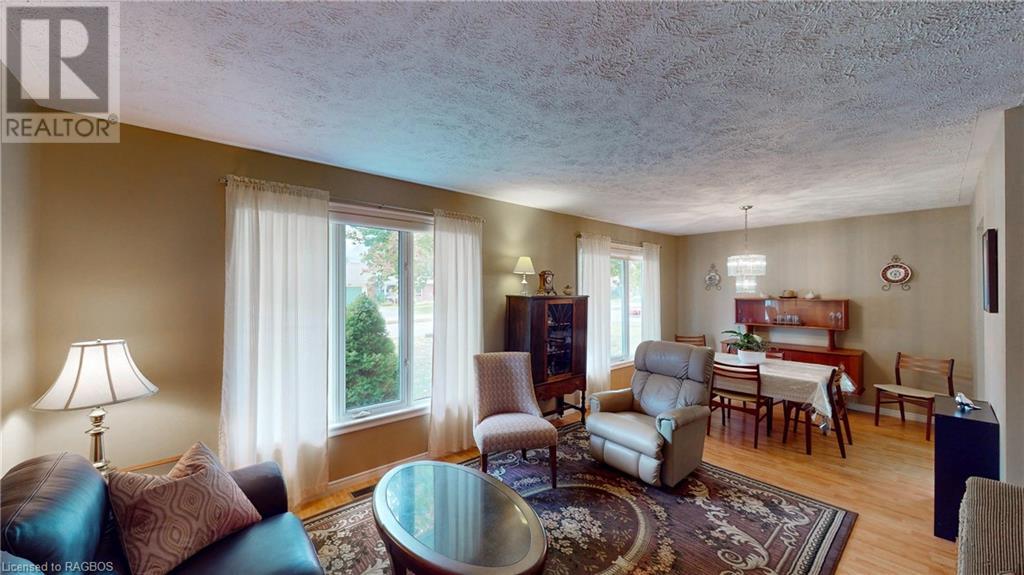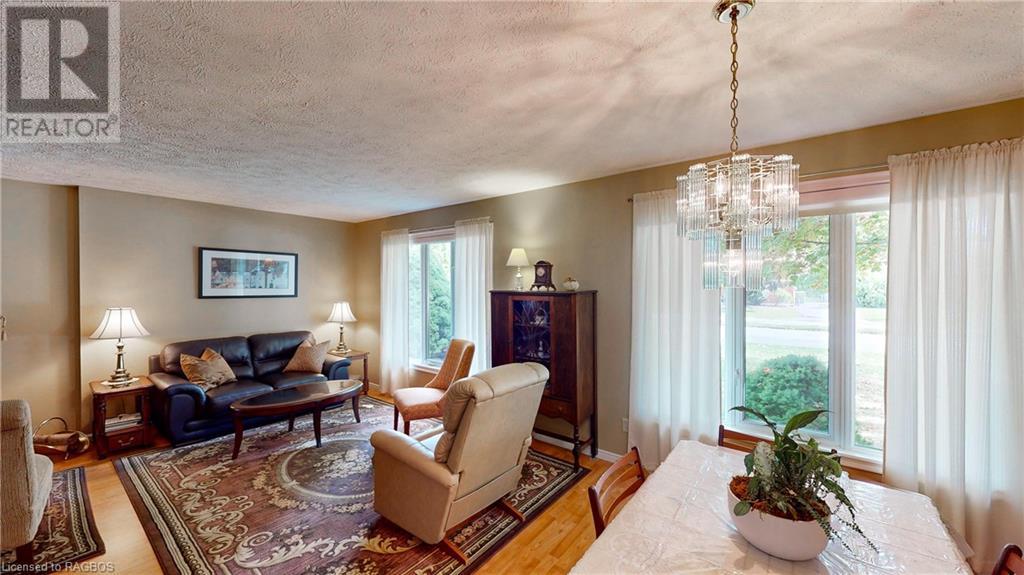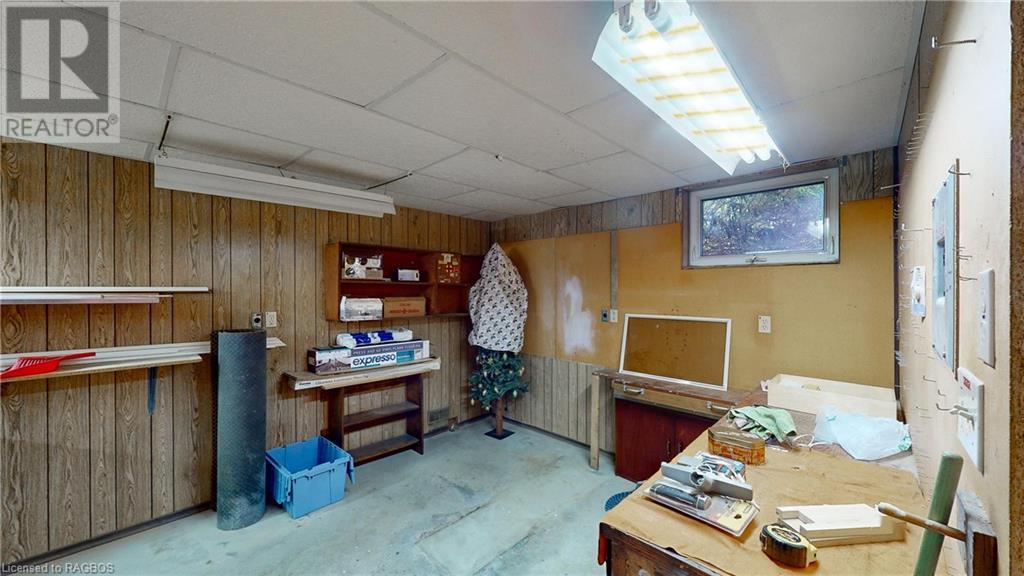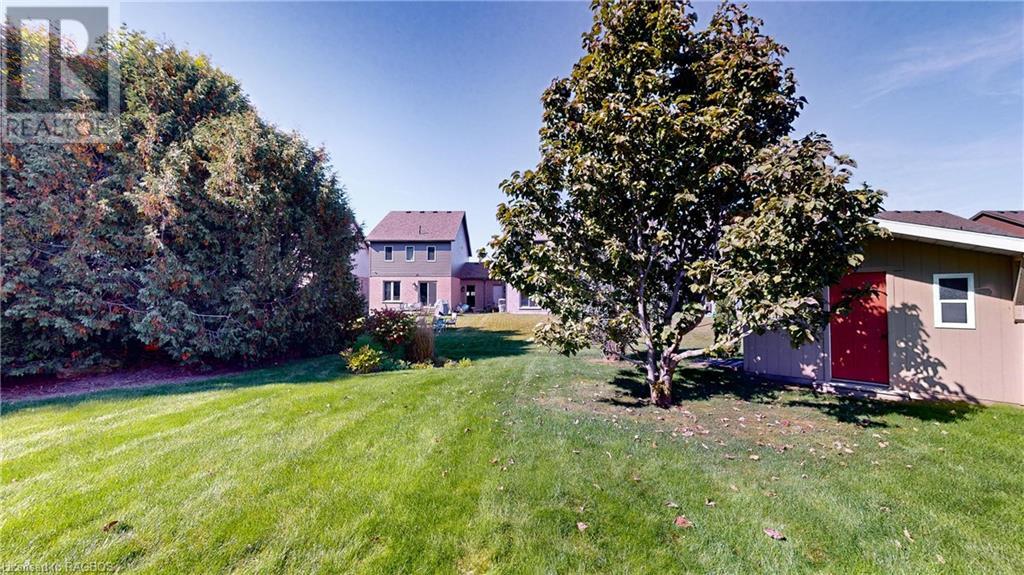63 Greyview Drive Markdale, Ontario N0C 1H0
$669,000
Charming and Meticulously Maintained 3-Bedroom Brick Bungalow in Markdale. Welcome to this beautifully cared-for 3-bedroom, 2-bathroom brick bungalow located in the thriving town of Markdale. From the moment you arrive, you’ll notice the exceptional pride of ownership that has been poured into every corner of this home. Set on a well-manicured lot with an immaculate lawn and lush landscaping, this home invites you in with its classic curb appeal. Bright, Spacious Living space inside the home offers a warm and welcoming atmosphere. The large open living space is perfect for gatherings. The updated kitchen boasts, plenty of cabinet space, and room for meal prep and dining. The home’s three generously sized bedrooms provide plenty of space for a growing family or guests. The two full bathrooms have been carefully updated, ensuring comfort and convenience for everyone. This home has undergone numerous updates that make it truly move-in-ready. The siding, roof, heat pump, furnace, and garage door have all been recently upgraded, ensuring long-term durability and energy efficiency. Step outside to find a backyard with an updated deck, a cozy garden shed, perfect for storing tools, and a back patio, offering another quiet outdoor space to enjoy the surrounding greenery. The well-maintained lawn and landscaping show a dedication to year-round maintenance, making this property a standout in the neighborhood. The attached garage provides plenty of room for parking and additional storage. Situated in Markdale, this home benefits from the convenience of small-town living with all the amenities. Markdale's new hospital and school are just a short distance away. Whether you're starting a family, downsizing, or simply looking for a well-kept home with charm, this property offers it all. Don’t miss your chance to own this beautifully maintained home. (id:42776)
Property Details
| MLS® Number | 40662256 |
| Property Type | Single Family |
| Amenities Near By | Golf Nearby, Hospital, Park |
| Community Features | Community Centre |
| Equipment Type | Water Heater |
| Parking Space Total | 5 |
| Rental Equipment Type | Water Heater |
Building
| Bathroom Total | 2 |
| Bedrooms Above Ground | 3 |
| Bedrooms Total | 3 |
| Appliances | Refrigerator, Stove |
| Architectural Style | Bungalow |
| Basement Development | Finished |
| Basement Type | Full (finished) |
| Constructed Date | 1988 |
| Construction Style Attachment | Detached |
| Cooling Type | None |
| Exterior Finish | Brick, Masonite, Colour Loc |
| Heating Fuel | Natural Gas |
| Heating Type | Forced Air, Heat Pump |
| Stories Total | 1 |
| Size Interior | 2238 Sqft |
| Type | House |
| Utility Water | Municipal Water |
Parking
| Attached Garage |
Land
| Access Type | Road Access |
| Acreage | No |
| Land Amenities | Golf Nearby, Hospital, Park |
| Landscape Features | Landscaped |
| Sewer | Municipal Sewage System |
| Size Depth | 125 Ft |
| Size Frontage | 70 Ft |
| Size Total Text | Under 1/2 Acre |
| Zoning Description | R |
Rooms
| Level | Type | Length | Width | Dimensions |
|---|---|---|---|---|
| Basement | 3pc Bathroom | Measurements not available | ||
| Lower Level | Workshop | 21'10'' x 11'5'' | ||
| Lower Level | Storage | 13'9'' x 5'7'' | ||
| Lower Level | Laundry Room | 11'6'' x 7'9'' | ||
| Lower Level | Family Room | 10'11'' x 9'4'' | ||
| Lower Level | Family Room | 21'10'' x 11'5'' | ||
| Main Level | 4pc Bathroom | Measurements not available | ||
| Main Level | Bedroom | 9'3'' x 11'0'' | ||
| Main Level | Bedroom | 12'8'' x 9'4'' | ||
| Main Level | Primary Bedroom | 13'3'' x 9'11'' | ||
| Main Level | Kitchen | 14'10'' x 9'11'' | ||
| Main Level | Dining Room | 10'4'' x 9'11'' | ||
| Main Level | Living Room | 23'7'' x 12'8'' |
Utilities
| Cable | Available |
| Electricity | Available |
| Natural Gas | Available |
| Telephone | Available |
https://www.realtor.ca/real-estate/27535168/63-greyview-drive-markdale

39 Main Street East P O Box 239
Markdale, Ontario N0C 1H0
(519) 986-2552
(866) 878-4873
www.greycountyrealestate.com/
https://www.facebook.com/GreyCountyRealEstate
Interested?
Contact us for more information








