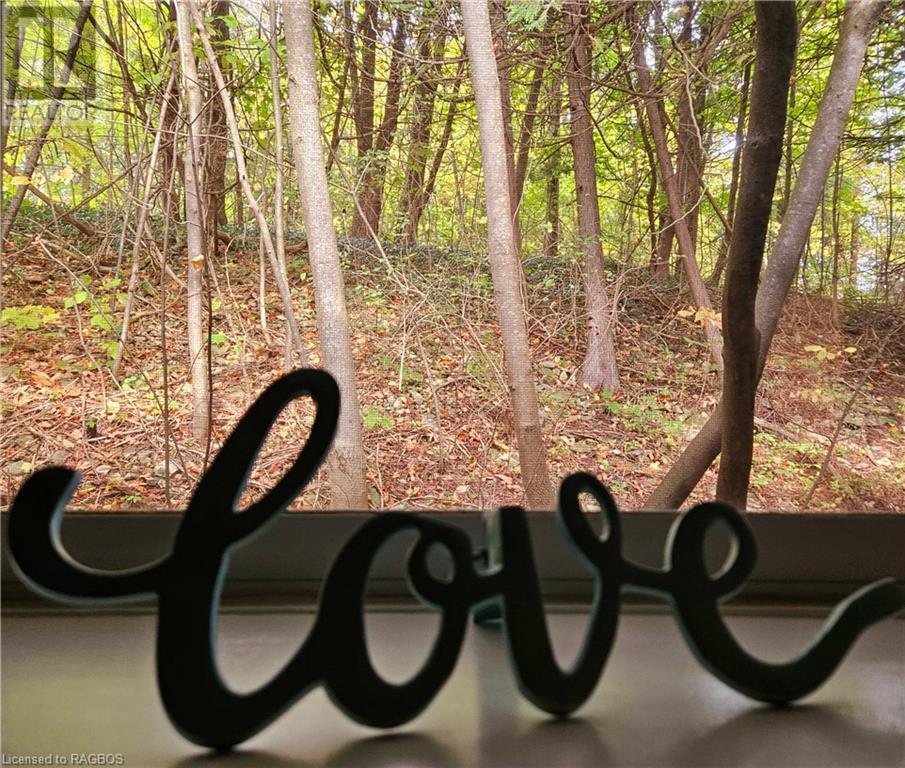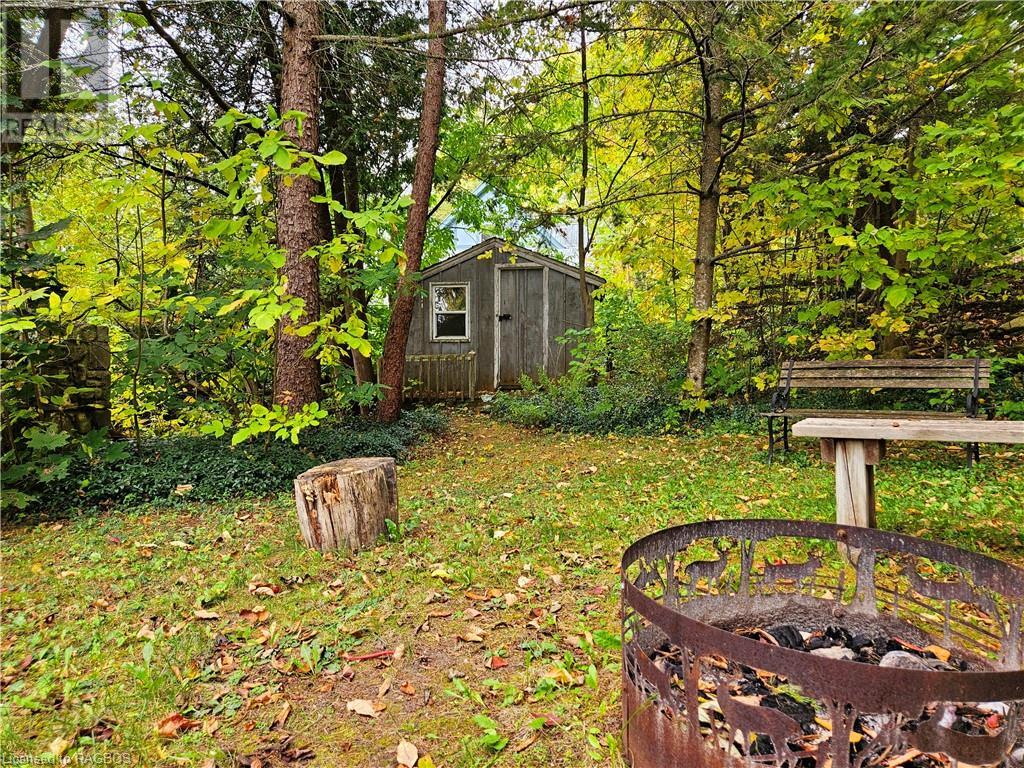28 Helen Street Lions Head, Ontario N0H 1W0
$419,900
This 4 season home is just steps from the gorgeous shores of the Lionshead sandy Beach on the amazing Bruce Peninsula! Come see for yourself the peaceful village of Lionshead - enjoy the quaint shops, the great restaurants, walk the Bruce Trail! There is a real sense of community here. This three bedroom home or, four season cottage, has a spacious living room with lots of natural light. The large, functional kitchen has plenty of storage and room for family gatherings. This home has so much charm! The bathroom is updated with a tiled shower and floor. The yard is your own personal secret garden and a wonderful place to enjoy nature and peace and quiet. The lower level has a roughed in bathroom and potential living space as well as more storage. A family cottage or a full time home, you won't want to miss this one! (id:42776)
Property Details
| MLS® Number | 40661051 |
| Property Type | Single Family |
| Amenities Near By | Beach, Marina, Shopping |
| Community Features | Quiet Area, School Bus |
| Parking Space Total | 3 |
Building
| Bathroom Total | 1 |
| Bedrooms Above Ground | 3 |
| Bedrooms Total | 3 |
| Appliances | Refrigerator, Stove, Window Coverings |
| Architectural Style | Raised Bungalow |
| Basement Development | Unfinished |
| Basement Type | Full (unfinished) |
| Constructed Date | 1945 |
| Construction Material | Concrete Block, Concrete Walls, Wood Frame |
| Construction Style Attachment | Detached |
| Cooling Type | None |
| Exterior Finish | Concrete, Wood |
| Fixture | Ceiling Fans |
| Foundation Type | Stone |
| Heating Fuel | Electric |
| Heating Type | Baseboard Heaters |
| Stories Total | 1 |
| Size Interior | 1156 Sqft |
| Type | House |
| Utility Water | Municipal Water |
Land
| Acreage | No |
| Land Amenities | Beach, Marina, Shopping |
| Sewer | Septic System |
| Size Depth | 168 Ft |
| Size Frontage | 33 Ft |
| Size Total Text | Under 1/2 Acre |
| Zoning Description | R1 |
Rooms
| Level | Type | Length | Width | Dimensions |
|---|---|---|---|---|
| Lower Level | Bonus Room | 22'0'' x 11'0'' | ||
| Main Level | Bedroom | 11'0'' x 8'0'' | ||
| Main Level | Bedroom | 17'0'' x 8'0'' | ||
| Main Level | Primary Bedroom | 15'0'' x 9'0'' | ||
| Main Level | 4pc Bathroom | Measurements not available | ||
| Main Level | Eat In Kitchen | 12'0'' x 14'0'' | ||
| Main Level | Living Room | 23'0'' x 13'0'' |
https://www.realtor.ca/real-estate/27535749/28-helen-street-lions-head

820 10th Street West
Owen Sound, Ontario N4K 3S1
(519) 376-9210
(519) 376-1355
Interested?
Contact us for more information































