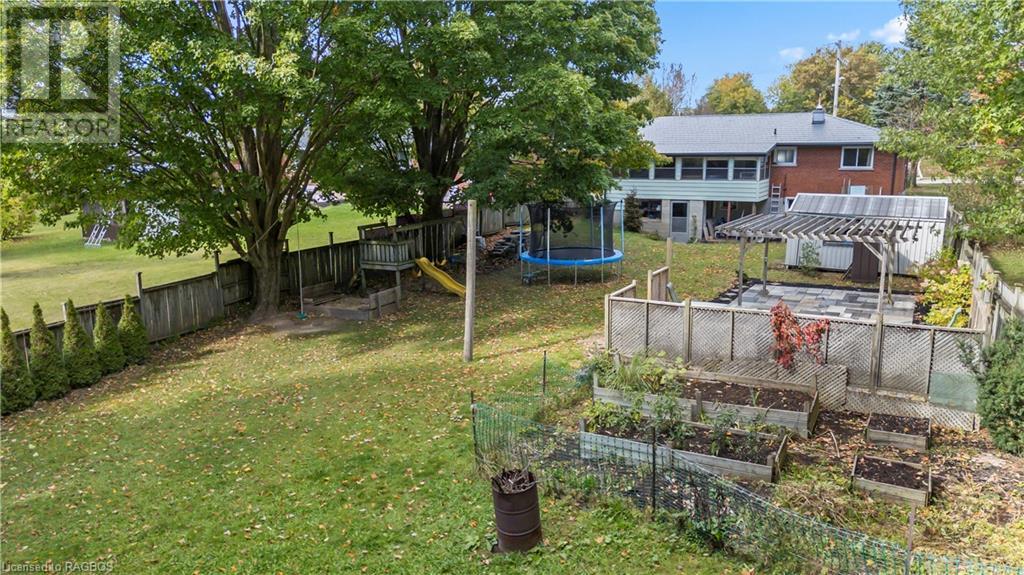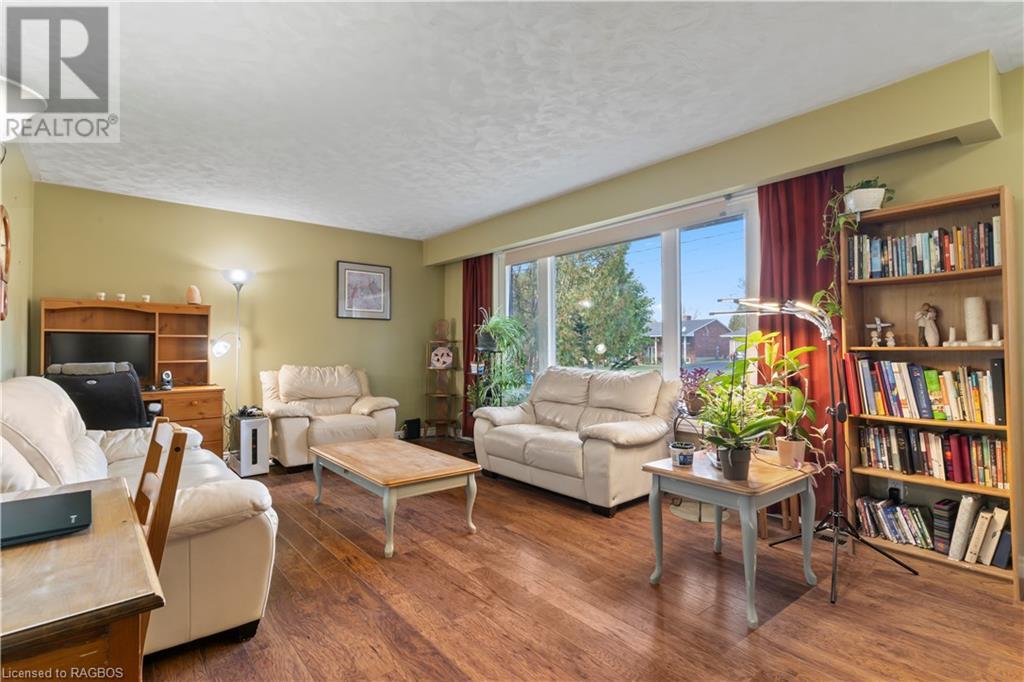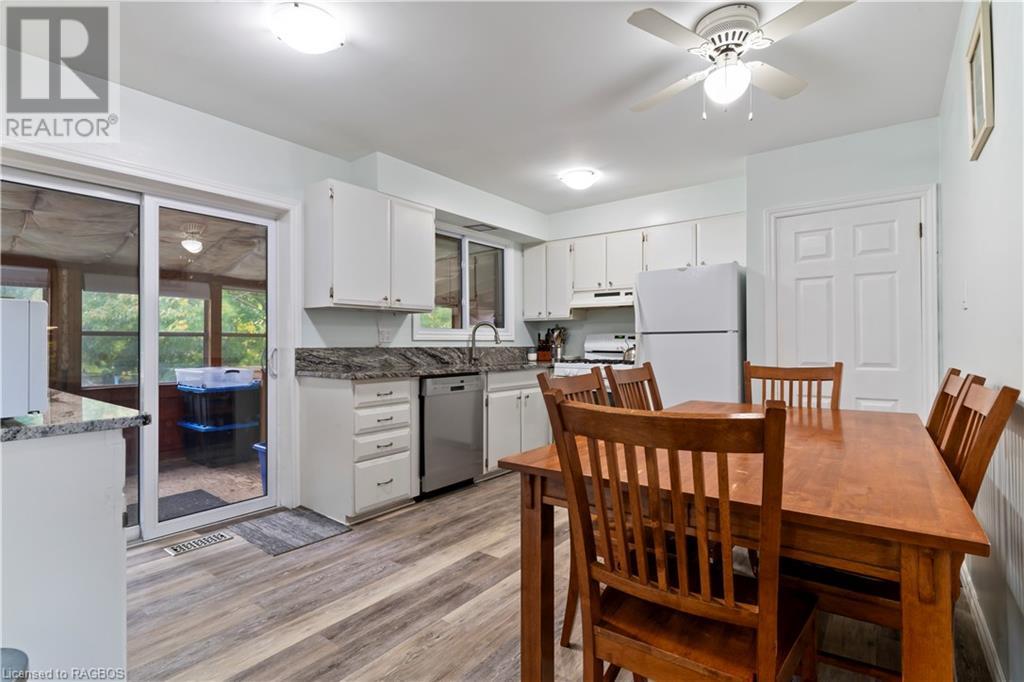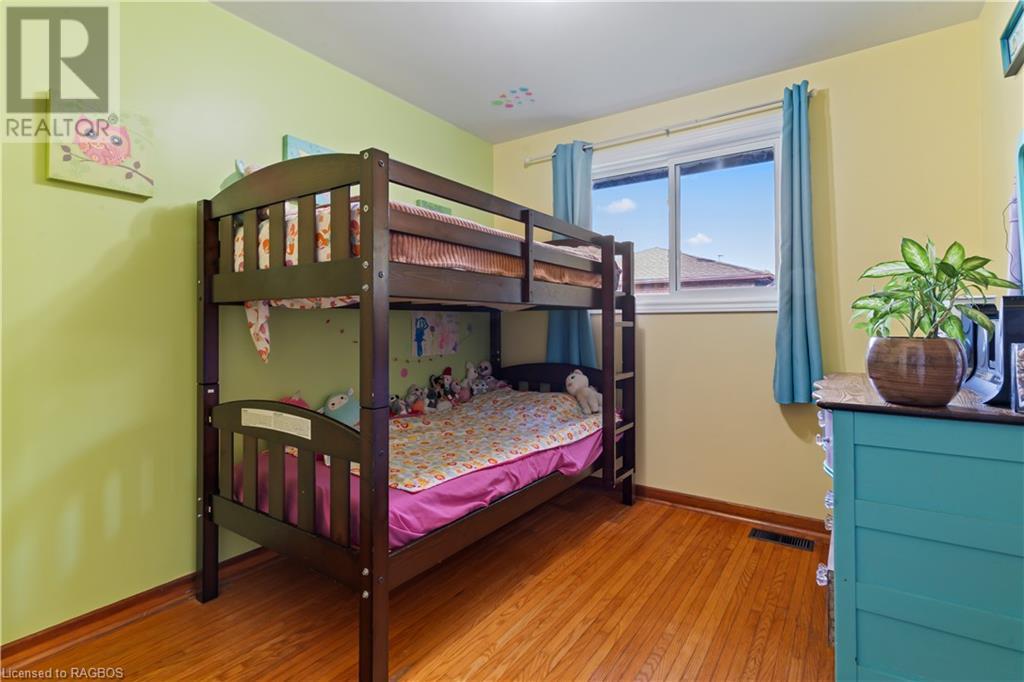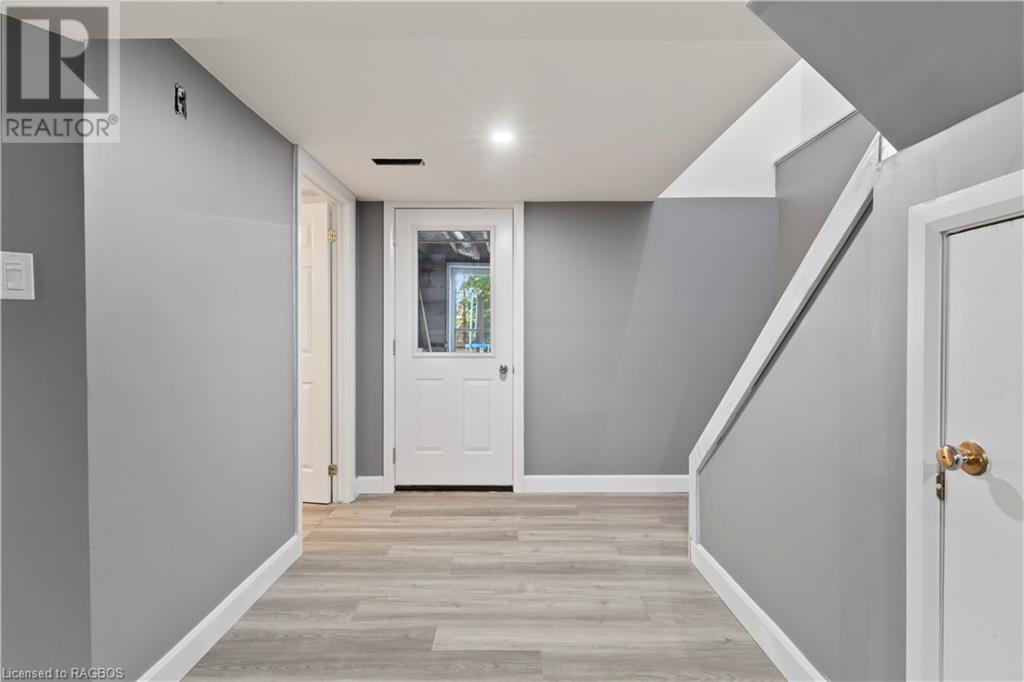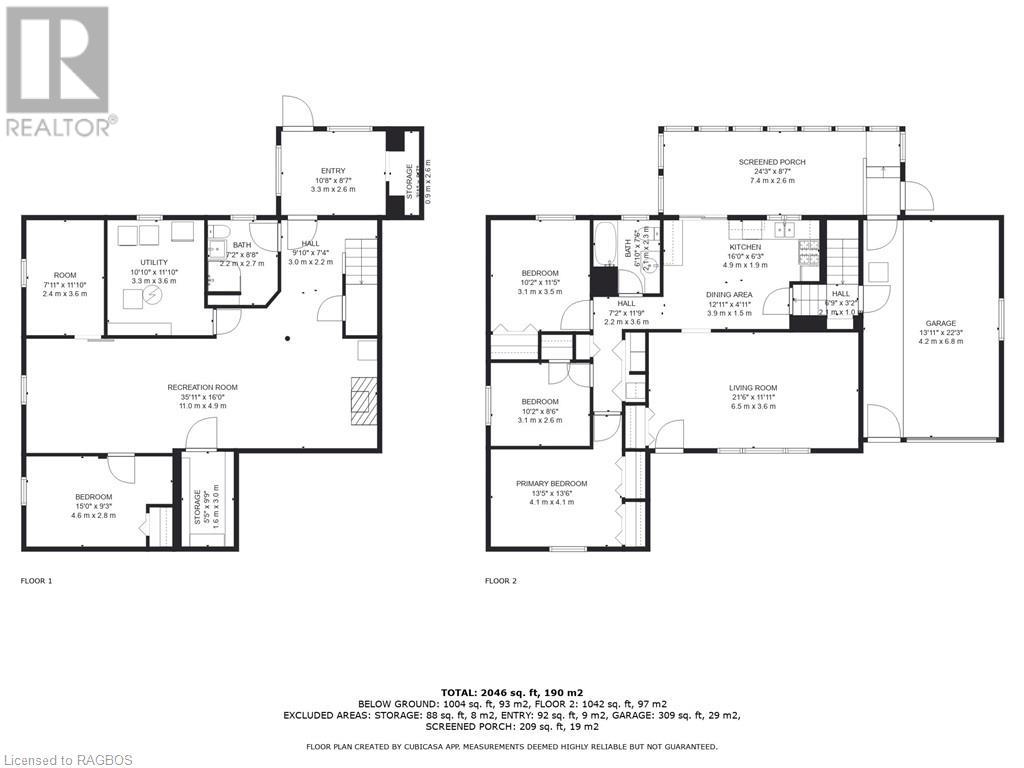415 Chester Street W Durham, Ontario N0G 1R0
$539,000
Charming 4-Bedroom, 2-Bathroom Home in a Prime Location! Nestled in a quiet, private part of town, this beautifully updated 4-bedroom, 2-bathroom home offers the perfect balance of convenience and tranquility. Just minutes from the hospital, schools, and the community center, it’s ideally situated for easy access to local amenities. Inside, you'll find a cozy natural gas fireplace, perfect for those cooler evenings, and a spacious living area that invites relaxation and comfort. Step outside to a stunning granite patio, perfect for entertaining or enjoying peaceful moments in the expansive backyard. With plenty of updates throughout and a location that combines privacy with convenience, this home is a must-see! (id:42776)
Property Details
| MLS® Number | 40661927 |
| Property Type | Single Family |
| Amenities Near By | Hospital, Park, Place Of Worship, Playground, Schools, Shopping |
| Communication Type | High Speed Internet |
| Community Features | Community Centre |
| Features | Automatic Garage Door Opener |
| Parking Space Total | 5 |
| Structure | Playground, Shed |
Building
| Bathroom Total | 2 |
| Bedrooms Above Ground | 3 |
| Bedrooms Below Ground | 1 |
| Bedrooms Total | 4 |
| Appliances | Dishwasher, Dryer, Freezer, Refrigerator, Washer, Gas Stove(s), Window Coverings |
| Architectural Style | Bungalow |
| Basement Development | Finished |
| Basement Type | Full (finished) |
| Constructed Date | 1967 |
| Construction Style Attachment | Detached |
| Cooling Type | Central Air Conditioning |
| Exterior Finish | Brick, Vinyl Siding |
| Fireplace Present | Yes |
| Fireplace Total | 1 |
| Fixture | Ceiling Fans |
| Heating Fuel | Natural Gas |
| Heating Type | Forced Air |
| Stories Total | 1 |
| Size Interior | 2046 Sqft |
| Type | House |
| Utility Water | Municipal Water |
Parking
| Attached Garage |
Land
| Acreage | No |
| Land Amenities | Hospital, Park, Place Of Worship, Playground, Schools, Shopping |
| Landscape Features | Landscaped |
| Sewer | Municipal Sewage System |
| Size Depth | 215 Ft |
| Size Frontage | 66 Ft |
| Size Total Text | Under 1/2 Acre |
| Zoning Description | R1 |
Rooms
| Level | Type | Length | Width | Dimensions |
|---|---|---|---|---|
| Basement | Cold Room | 5'5'' x 9'9'' | ||
| Basement | Games Room | 7'11'' x 11'10'' | ||
| Basement | Utility Room | 10'10'' x 11'10'' | ||
| Basement | Bedroom | 15'0'' x 9'3'' | ||
| Basement | 3pc Bathroom | 7'2'' x 8'8'' | ||
| Basement | Recreation Room | 35'11'' x 16'0'' | ||
| Main Level | Bedroom | 10'2'' x 11'5'' | ||
| Main Level | Bedroom | 10'2'' x 8'6'' | ||
| Main Level | Bedroom | 13'5'' x 13'6'' | ||
| Main Level | 3pc Bathroom | 6'10'' x 7'6'' | ||
| Main Level | Kitchen | 16'0'' x 6'3'' | ||
| Main Level | Family Room | 21'6'' x 11'11'' |
Utilities
| Cable | Available |
| Natural Gas | Available |
| Telephone | Available |
https://www.realtor.ca/real-estate/27537425/415-chester-street-w-durham
320 Durham St E,
Walkerton, Ontario N0G 2V0
(866) 530-7737
(647) 849-3180
https://realtyladies.exprealty.com/
Interested?
Contact us for more information




