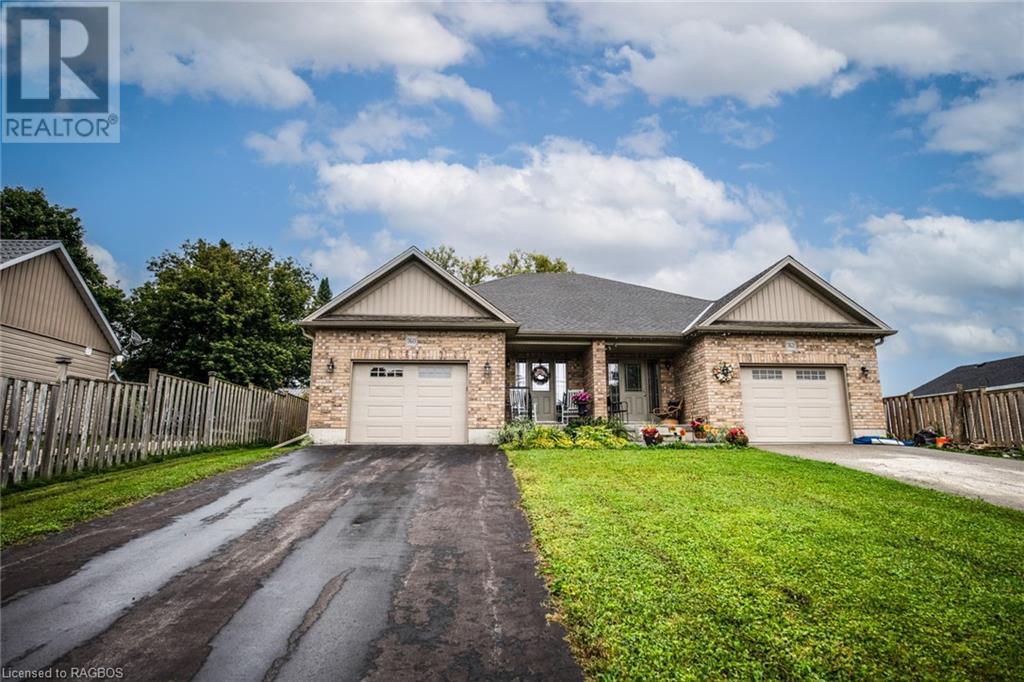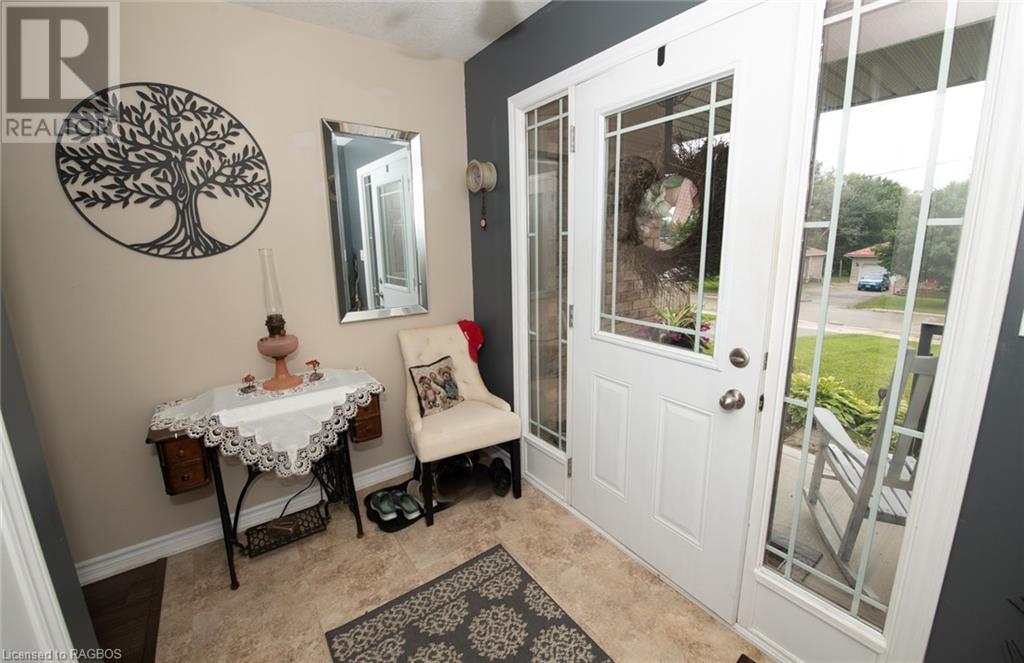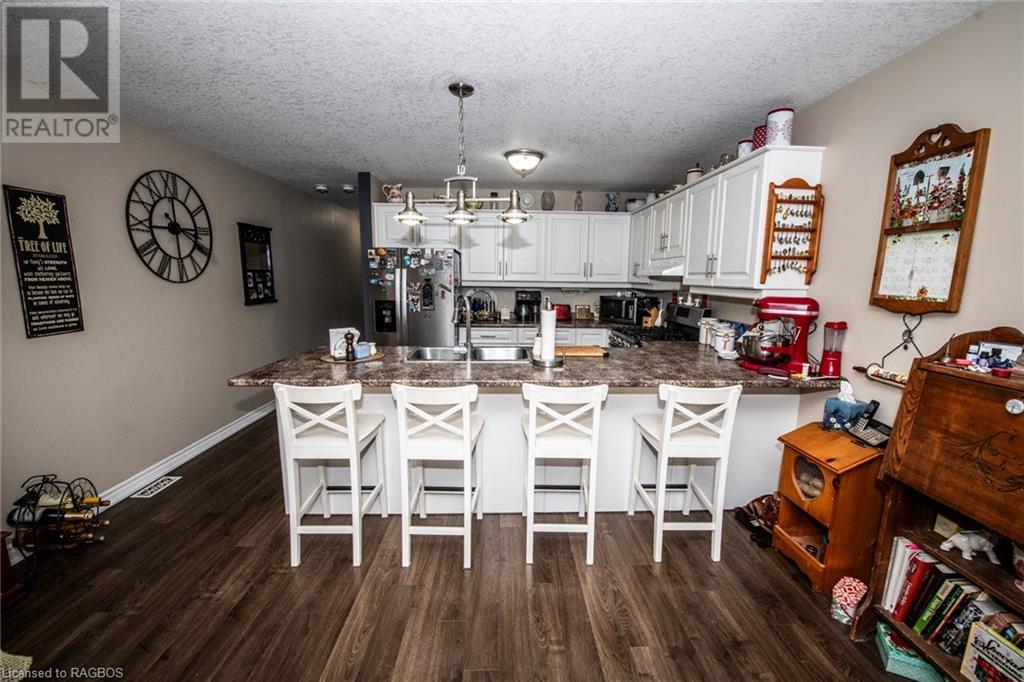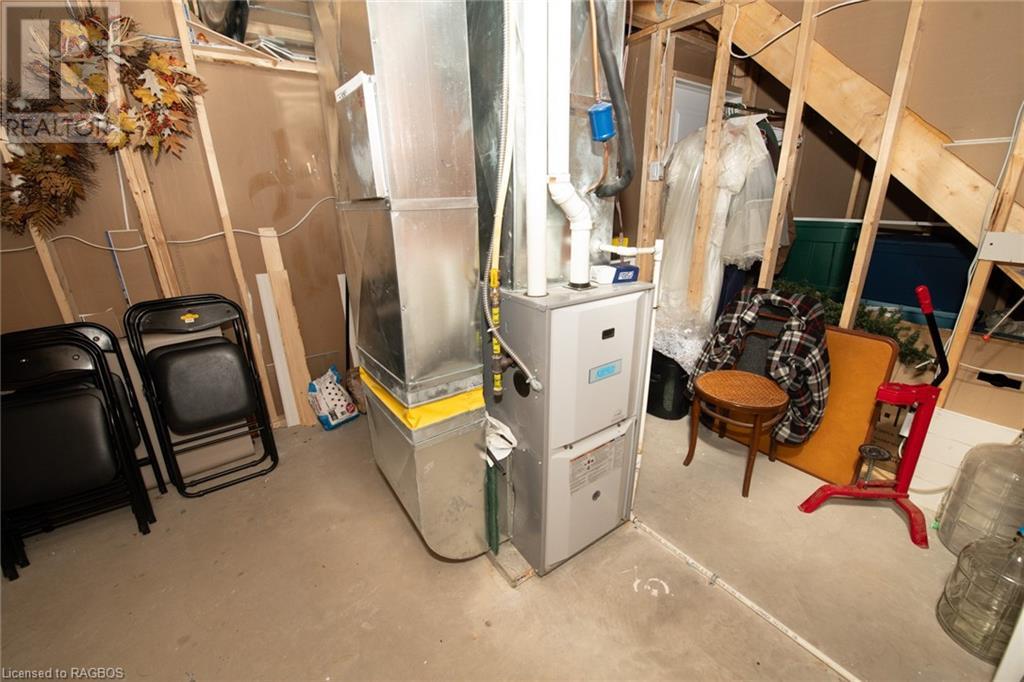760 Waterloo Street Mount Forest, Ontario N0G 2L3
3 Bedroom
3 Bathroom
1850 sqft
Bungalow
Fireplace
Central Air Conditioning
Forced Air
Landscaped
$574,900
YOU ARE VIEWING 760 WATERLOO STREET, REAL NICE SEMI DETACHED HOME, WITH FRONT FOYER AND OPEN CONCEPT KITCHEN AND LIVING ROOM, SIT DOWN BAR AREA, FIREPLACE , PATIO DOOR TO DECK AND PATIO AREA AND LARGE BACK YARD, 2 BEDROOMS UP . ONE BEING USED FOR DINING AND ADDITIONAL BEDROOM IN BASEMENT AND REC AND GAME AREAS WITH GAS STOVE, 4PC BATH ON MAIN WITH DOORS TO BEDROOMS, ADDITIONAL 2PC UP AND 2 PC DOWN ,GAS HEAT AND CENTRAL AIR, GARAGE,COVERED FRONT PORCH, PAVE DRIVE, JUST MOVE IN (id:42776)
Property Details
| MLS® Number | 40643468 |
| Property Type | Single Family |
| Amenities Near By | Golf Nearby, Hospital, Park, Place Of Worship, Playground, Schools, Shopping |
| Communication Type | High Speed Internet |
| Equipment Type | None |
| Features | Paved Driveway, Sump Pump, Automatic Garage Door Opener |
| Parking Space Total | 2 |
| Rental Equipment Type | None |
| Structure | Porch |
Building
| Bathroom Total | 3 |
| Bedrooms Above Ground | 2 |
| Bedrooms Below Ground | 1 |
| Bedrooms Total | 3 |
| Appliances | Dishwasher, Dryer, Refrigerator, Stove, Water Softener, Hood Fan, Window Coverings, Garage Door Opener |
| Architectural Style | Bungalow |
| Basement Development | Partially Finished |
| Basement Type | Full (partially Finished) |
| Construction Style Attachment | Semi-detached |
| Cooling Type | Central Air Conditioning |
| Exterior Finish | Brick |
| Fire Protection | Smoke Detectors |
| Fireplace Present | Yes |
| Fireplace Total | 2 |
| Half Bath Total | 2 |
| Heating Fuel | Electric, Natural Gas |
| Heating Type | Forced Air |
| Stories Total | 1 |
| Size Interior | 1850 Sqft |
| Type | House |
| Utility Water | Municipal Water |
Parking
| Attached Garage |
Land
| Access Type | Highway Access, Highway Nearby |
| Acreage | No |
| Land Amenities | Golf Nearby, Hospital, Park, Place Of Worship, Playground, Schools, Shopping |
| Landscape Features | Landscaped |
| Sewer | Sanitary Sewer |
| Size Depth | 200 Ft |
| Size Frontage | 29 Ft |
| Size Total Text | Under 1/2 Acre |
| Zoning Description | R2 |
Rooms
| Level | Type | Length | Width | Dimensions |
|---|---|---|---|---|
| Basement | Utility Room | 10'0'' x 14'0'' | ||
| Basement | Bedroom | 9'5'' x 13'0'' | ||
| Basement | Games Room | 13'0'' x 13'10'' | ||
| Basement | Recreation Room | 16'4'' x 23'6'' | ||
| Basement | 2pc Bathroom | Measurements not available | ||
| Main Level | 2pc Bathroom | Measurements not available | ||
| Main Level | Foyer | 6'0'' x 8'6'' | ||
| Main Level | Bedroom | 10'1'' x 12'2'' | ||
| Main Level | Laundry Room | 6'3'' x 8'2'' | ||
| Main Level | 5pc Bathroom | Measurements not available | ||
| Main Level | Bedroom | 9'10'' x 13'6'' | ||
| Main Level | Living Room | 13'10'' x 15'1'' | ||
| Main Level | Kitchen | 13'1'' x 14'6'' |
Utilities
| Electricity | Available |
| Natural Gas | Available |
| Telephone | Available |
https://www.realtor.ca/real-estate/27384916/760-waterloo-street-mount-forest

ROYAL LEPAGE RCR REALTY
Box 600, 165 Main Street S
Mount Forest, Ontario N0G 2L0
Box 600, 165 Main Street S
Mount Forest, Ontario N0G 2L0
(519) 323-4145
(519) 323-4173
Interested?
Contact us for more information


















































