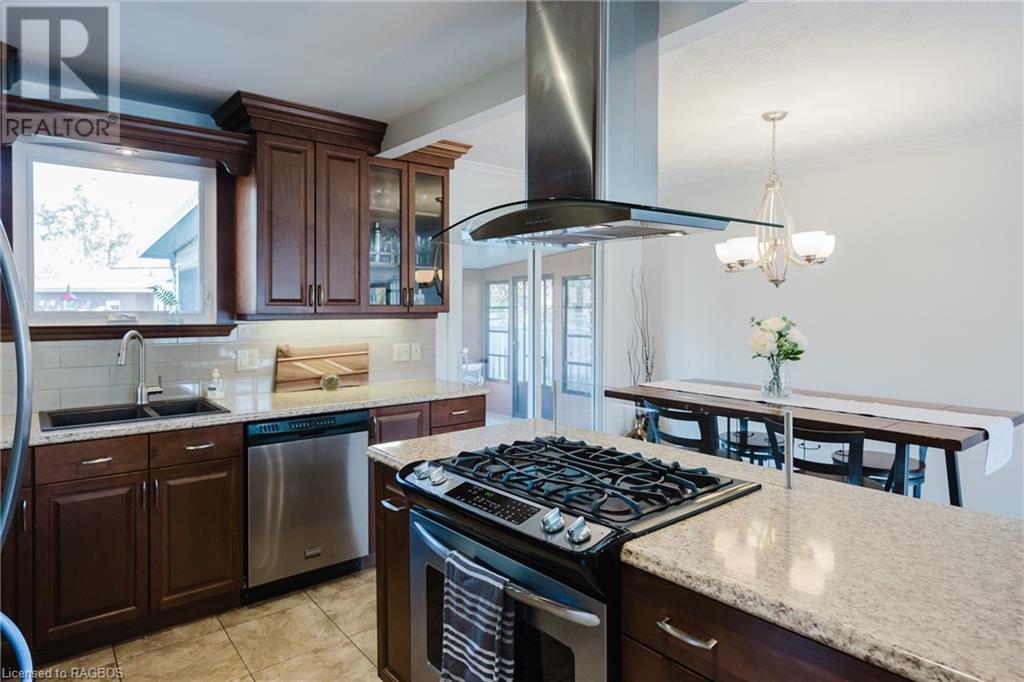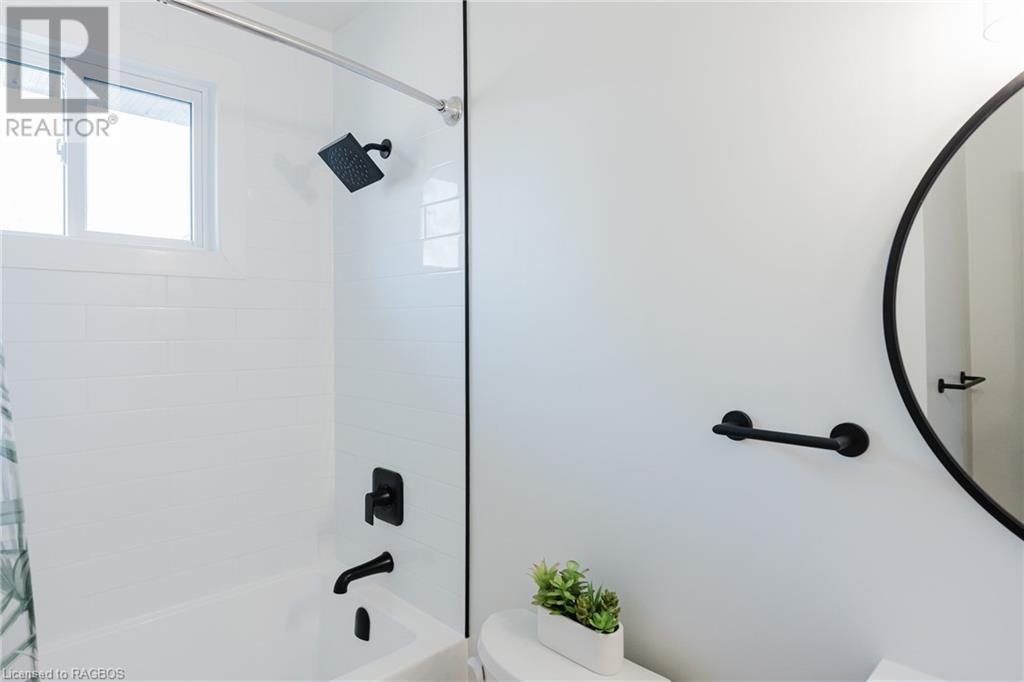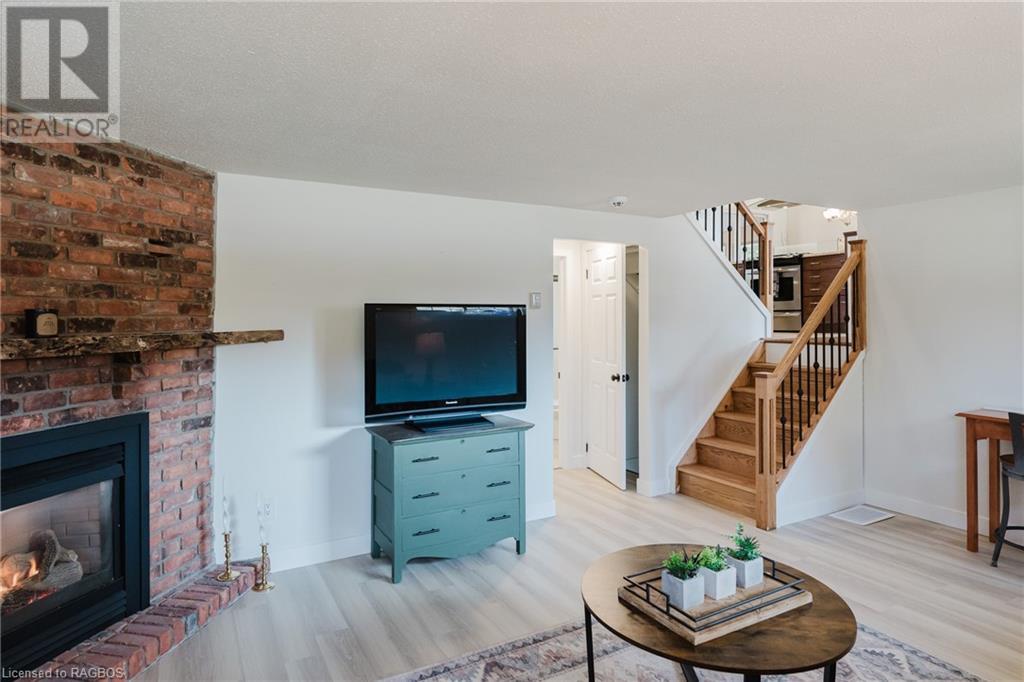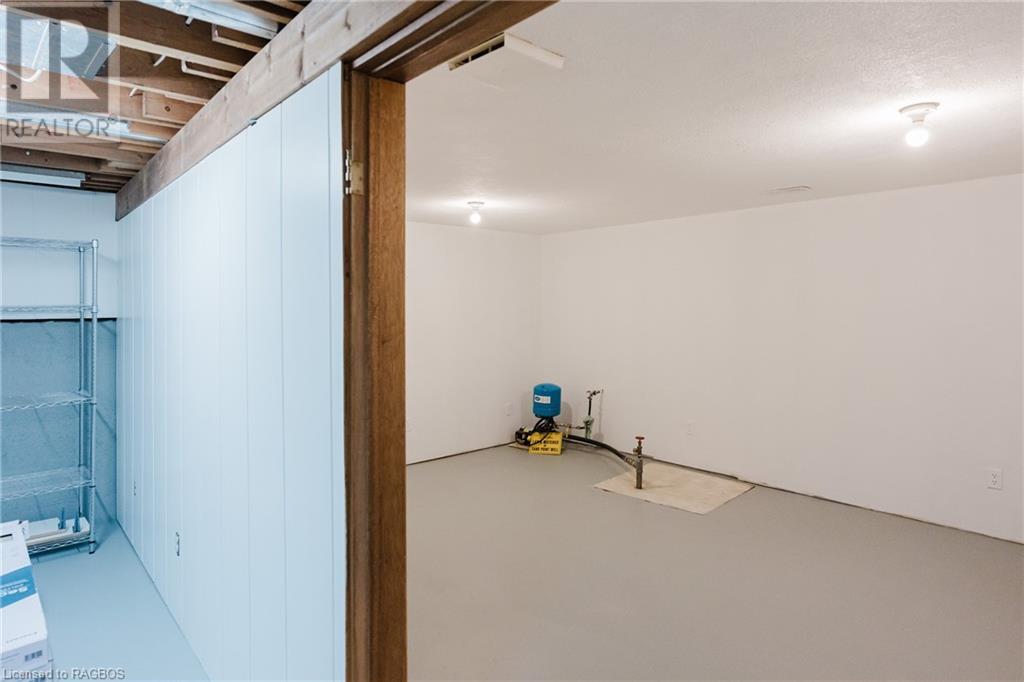675 Orchard Drive Port Elgin, Ontario N0H 2C3
$679,000
Nestled in a family-friendly neighbourhood in Port Elgin, this charming four-level side-split home perfectly balances convenience and comfort. Ideally located between Northport Elementary and Saugeen Senior School, it’s also just a short stroll to local parks, the vibrant downtown core, and the sandy shores Port Elgin is famous for. Inside, an open-concept main living area welcomes you with gleaming hardwood floors, a bright south-facing bay window, and an updated kitchen equipped with sleek appliances, including a gas range and a stainless steel hood. The oversized primary bedroom offers a peaceful retreat, while the cozy family room, featuring a traditional brick gas fireplace, makes for perfect gatherings. With three bedrooms, two newly renovated bathrooms, and ample storage space, the layout is as functional as it is inviting. The basement boasts laundry hookups and a spacious bonus room that adapts to your lifestyle—whether for a home gym, office, or craft room. Step outside to enjoy a three-season sunroom and deck overlooking a private, serene backyard complete with a storage shed. This home truly captures the essence of Port Elgin living! (id:42776)
Property Details
| MLS® Number | 40669803 |
| Property Type | Single Family |
| Amenities Near By | Park, Place Of Worship, Playground, Schools, Shopping |
| Communication Type | High Speed Internet |
| Community Features | Quiet Area, School Bus |
| Equipment Type | None |
| Features | Southern Exposure, Sump Pump, Automatic Garage Door Opener |
| Parking Space Total | 3 |
| Rental Equipment Type | None |
| Structure | Shed |
Building
| Bathroom Total | 2 |
| Bedrooms Above Ground | 2 |
| Bedrooms Below Ground | 1 |
| Bedrooms Total | 3 |
| Appliances | Dishwasher, Freezer, Refrigerator, Gas Stove(s), Hood Fan, Window Coverings, Garage Door Opener |
| Basement Development | Partially Finished |
| Basement Type | Partial (partially Finished) |
| Constructed Date | 1976 |
| Construction Style Attachment | Detached |
| Cooling Type | Central Air Conditioning |
| Exterior Finish | Brick, Vinyl Siding |
| Fire Protection | Smoke Detectors |
| Fireplace Present | Yes |
| Fireplace Total | 1 |
| Fixture | Ceiling Fans |
| Foundation Type | Poured Concrete |
| Heating Fuel | Natural Gas |
| Heating Type | Forced Air |
| Size Interior | 1853 Sqft |
| Type | House |
| Utility Water | Municipal Water |
Parking
| Attached Garage |
Land
| Access Type | Road Access |
| Acreage | No |
| Fence Type | Partially Fenced |
| Land Amenities | Park, Place Of Worship, Playground, Schools, Shopping |
| Landscape Features | Landscaped |
| Sewer | Municipal Sewage System |
| Size Depth | 100 Ft |
| Size Frontage | 65 Ft |
| Size Total Text | Under 1/2 Acre |
| Zoning Description | R1 |
Rooms
| Level | Type | Length | Width | Dimensions |
|---|---|---|---|---|
| Second Level | 4pc Bathroom | Measurements not available | ||
| Second Level | Bedroom | 10'10'' x 11'8'' | ||
| Second Level | Primary Bedroom | 12'8'' x 19'4'' | ||
| Basement | Bonus Room | 13'9'' x 12'4'' | ||
| Basement | Laundry Room | 17'4'' x 11'0'' | ||
| Basement | Bonus Room | 12'4'' x 10'12'' | ||
| Lower Level | 3pc Bathroom | Measurements not available | ||
| Lower Level | Bedroom | 11'0'' x 10'10'' | ||
| Lower Level | Family Room | 18'10'' x 13'0'' | ||
| Main Level | Sunroom | 12' x 10' | ||
| Main Level | Kitchen | 10'0'' x 8'0'' | ||
| Main Level | Dining Room | 12'0'' x 9'0'' | ||
| Main Level | Living Room | 13'6'' x 14'0'' |
Utilities
| Electricity | Available |
| Natural Gas | Available |
| Telephone | Available |
https://www.realtor.ca/real-estate/27589998/675-orchard-drive-port-elgin
200 High St
Southampton, Ontario N0H 2L0
(519) 797-5544
(519) 797-2631
www.dcjohnstonrealty.com
https://www.facebook.com/RoyalLepageDCJohnstonRealty
https://twitter.com/RLPDCJohnston
https://www.linkedin.com/company/royal-lepage-dc-johnston-realty/
Interested?
Contact us for more information


















































