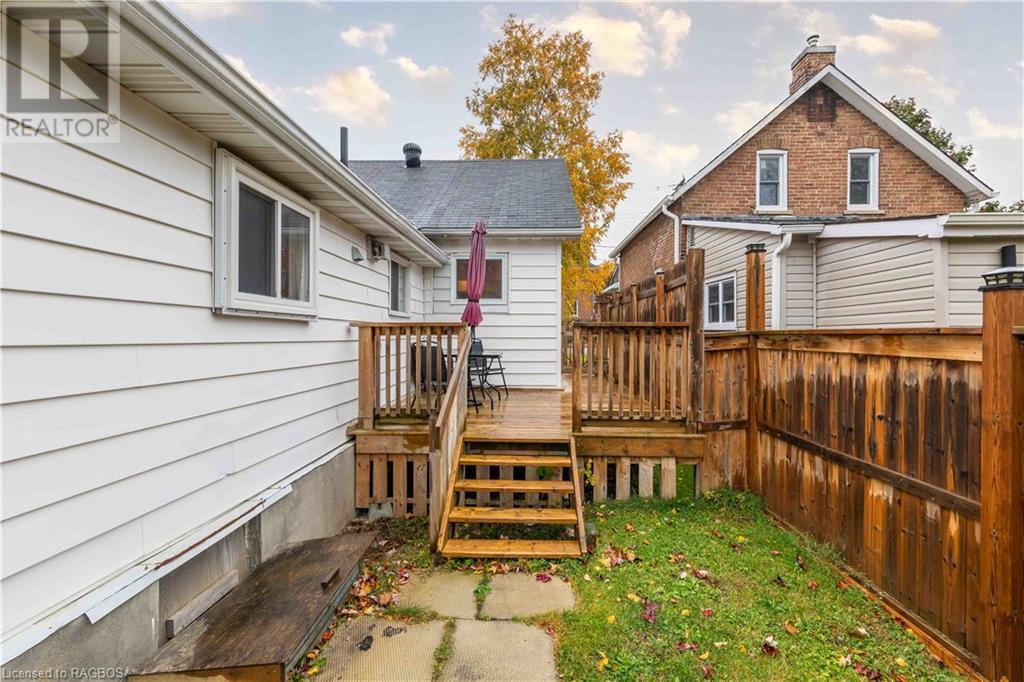1805 3rd Avenue W Owen Sound, Ontario N4K 4R7
2 Bedroom
1 Bathroom
1173 sqft
Central Air Conditioning
Forced Air
Landscaped
$465,000
Nestled on a peaceful street in Owen Sound's desirable West End, this fully renovated home is a rare gem! Perfect for first-time buyers or those seeking a low-maintenance lifestyle, this property combines charm with convenience. Just one block from Kelso Beach and minutes from downtown’s vibrant amenities, you’ll find the best of city living right at your doorstep. With private viewings now available, don’t miss your chance to experience this move-in-ready opportunity. (id:42776)
Property Details
| MLS® Number | 40671001 |
| Property Type | Single Family |
| Amenities Near By | Marina, Park, Place Of Worship, Playground, Public Transit, Schools, Shopping |
| Communication Type | High Speed Internet |
| Community Features | Quiet Area, Community Centre, School Bus |
| Features | Cul-de-sac, Corner Site, Conservation/green Belt |
| Parking Space Total | 2 |
Building
| Bathroom Total | 1 |
| Bedrooms Above Ground | 2 |
| Bedrooms Total | 2 |
| Appliances | Dishwasher, Dryer, Microwave, Refrigerator, Stove, Washer |
| Basement Development | Unfinished |
| Basement Type | Crawl Space (unfinished) |
| Constructed Date | 1954 |
| Construction Style Attachment | Detached |
| Cooling Type | Central Air Conditioning |
| Exterior Finish | Aluminum Siding |
| Foundation Type | Block |
| Heating Fuel | Natural Gas |
| Heating Type | Forced Air |
| Stories Total | 2 |
| Size Interior | 1173 Sqft |
| Type | House |
| Utility Water | Municipal Water |
Land
| Access Type | Water Access |
| Acreage | No |
| Land Amenities | Marina, Park, Place Of Worship, Playground, Public Transit, Schools, Shopping |
| Landscape Features | Landscaped |
| Sewer | Municipal Sewage System |
| Size Depth | 108 Ft |
| Size Frontage | 30 Ft |
| Size Total Text | Under 1/2 Acre |
| Zoning Description | R4 |
Rooms
| Level | Type | Length | Width | Dimensions |
|---|---|---|---|---|
| Second Level | Recreation Room | 10'7'' x 12'10'' | ||
| Second Level | Bedroom | 9'11'' x 14'1'' | ||
| Main Level | Kitchen | 13'10'' x 10'2'' | ||
| Main Level | Living Room | 11'0'' x 10'7'' | ||
| Main Level | Dining Room | 7'11'' x 9'5'' | ||
| Main Level | 4pc Bathroom | Measurements not available | ||
| Main Level | Primary Bedroom | 13'9'' x 13'3'' |
Utilities
| Cable | Available |
| Electricity | Available |
| Natural Gas | Available |
| Telephone | Available |
https://www.realtor.ca/real-estate/27597066/1805-3rd-avenue-w-owen-sound
BRAND REALTY GROUP INC., Brokerage
1525 16th Street East
Owen Sound, Ontario N4K 5N3
1525 16th Street East
Owen Sound, Ontario N4K 5N3
(519) 377-4611
(877) 606-5467
brandrealty.group
Interested?
Contact us for more information
























