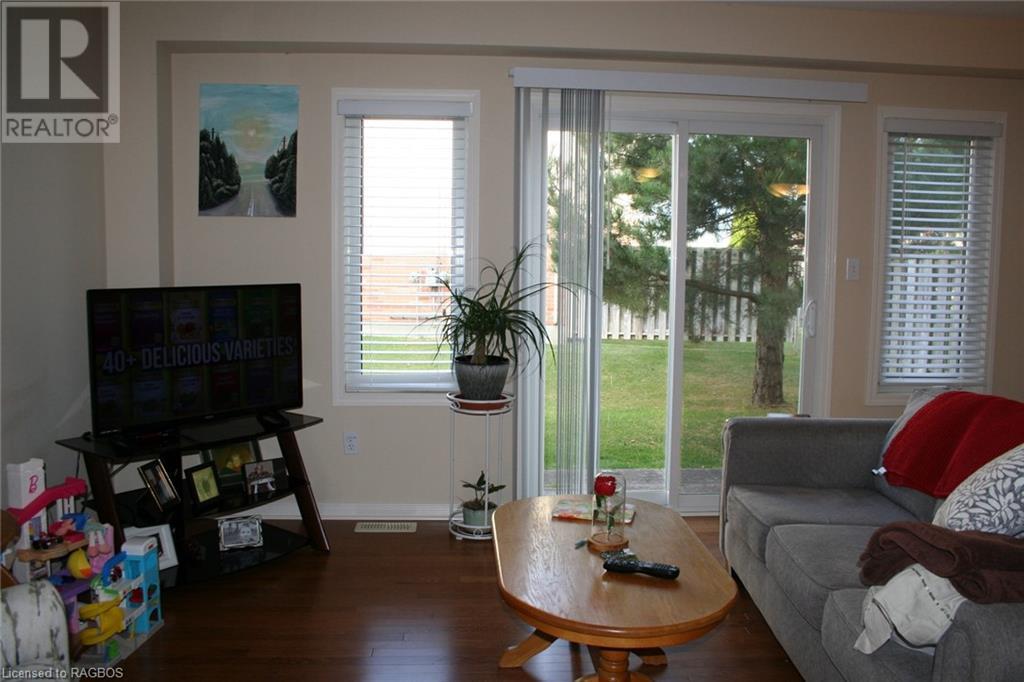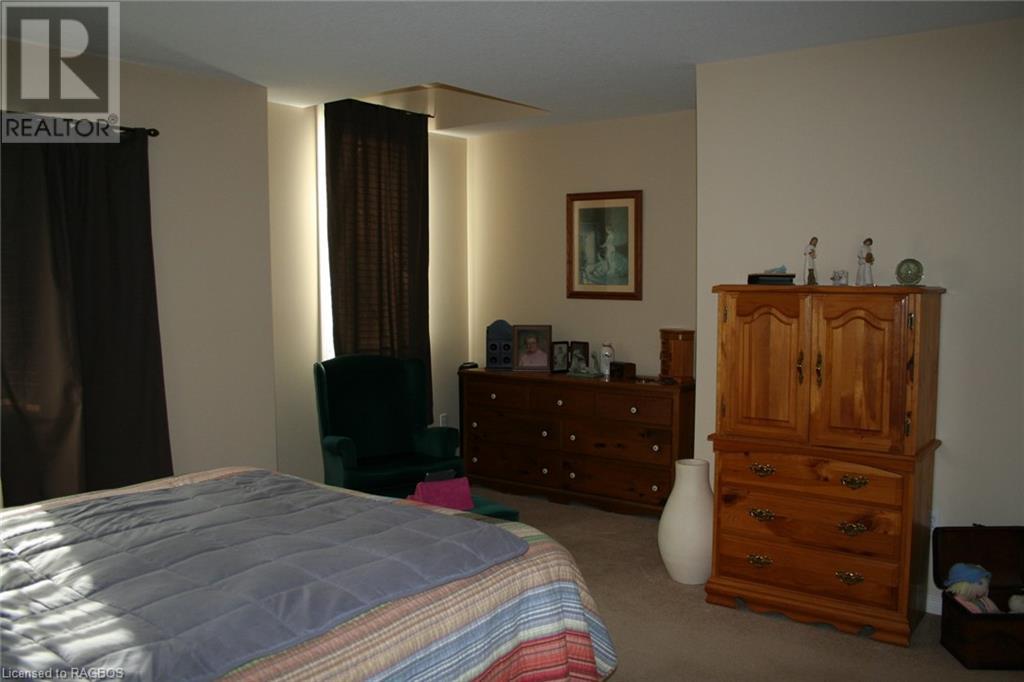409 Joseph Street Unit# 95 Port Elgin, Ontario N0H 2C2
$446,700Maintenance,
$330 Monthly
Maintenance,
$330 MonthlyOne of the most affordable homes in Saugeen Shores. Great property that has been well cared for. Three bedrooms including a huge master bedroom, plus a four peace bathroom are found on the second floor. Main floor offers roomy kitchen with plenty of counter and cupboard space, dining area as well as nice sized living area with patio doors leading to the private back yard, also a 2 piece bathroom. Full unspoiled basement is home to the included washer and dryer. Room for two cars with the attached garage and one parking space in the drive way. Condo looks after all outside maintenance except, individual driveways. (id:42776)
Property Details
| MLS® Number | 40677088 |
| Property Type | Single Family |
| Amenities Near By | Playground |
| Communication Type | Internet Access |
| Equipment Type | Water Heater |
| Features | Paved Driveway |
| Parking Space Total | 2 |
| Rental Equipment Type | Water Heater |
Building
| Bathroom Total | 2 |
| Bedrooms Above Ground | 3 |
| Bedrooms Total | 3 |
| Appliances | Dishwasher, Dryer, Refrigerator, Stove |
| Architectural Style | 2 Level |
| Basement Development | Unfinished |
| Basement Type | Full (unfinished) |
| Constructed Date | 2009 |
| Construction Style Attachment | Attached |
| Cooling Type | Central Air Conditioning |
| Exterior Finish | Brick, Vinyl Siding |
| Half Bath Total | 1 |
| Heating Fuel | Natural Gas |
| Heating Type | Forced Air |
| Stories Total | 2 |
| Size Interior | 1222 Sqft |
| Type | Row / Townhouse |
| Utility Water | Municipal Water |
Parking
| Attached Garage |
Land
| Access Type | Road Access |
| Acreage | No |
| Land Amenities | Playground |
| Sewer | Municipal Sewage System |
| Size Total Text | Under 1/2 Acre |
| Zoning Description | R4 |
Rooms
| Level | Type | Length | Width | Dimensions |
|---|---|---|---|---|
| Second Level | 4pc Bathroom | 6' x 5' | ||
| Second Level | Bedroom | 8'4'' x 12'5'' | ||
| Second Level | Bedroom | 8'6'' x 11'3'' | ||
| Second Level | Primary Bedroom | 13'6'' x 17'3'' | ||
| Main Level | 2pc Bathroom | 3' x 2' | ||
| Main Level | Kitchen | 10'5'' x 9'11'' | ||
| Main Level | Living Room | 12'0'' x 17'3'' |
Utilities
| Cable | Available |
| Electricity | Available |
| Natural Gas | Available |
| Telephone | Available |
https://www.realtor.ca/real-estate/27655519/409-joseph-street-unit-95-port-elgin

777 Queen Street Box 1270
Kincardine, Ontario N2Z 2Z4
(519) 396-3396
www.royallepageexchange.com/
Interested?
Contact us for more information
















