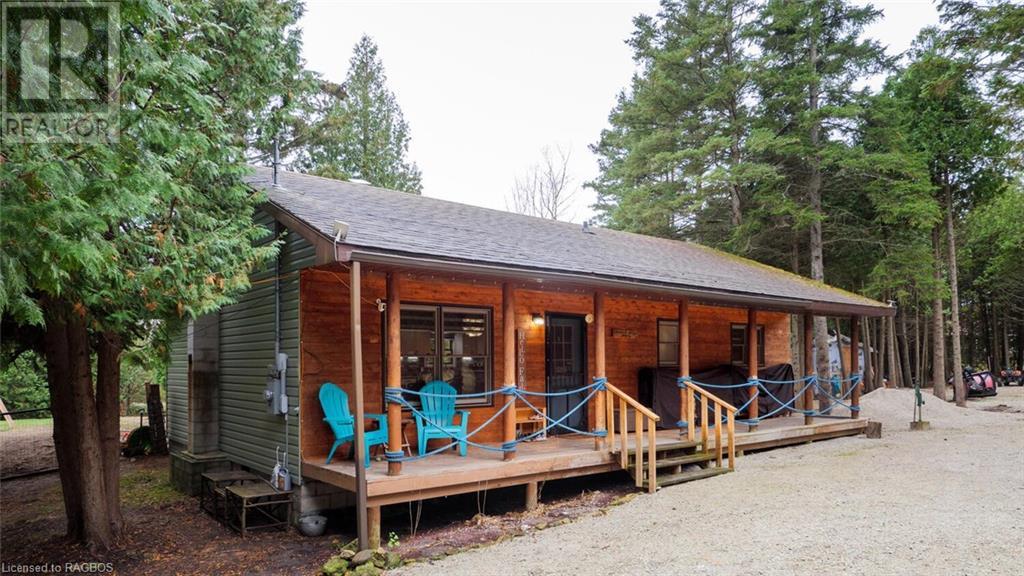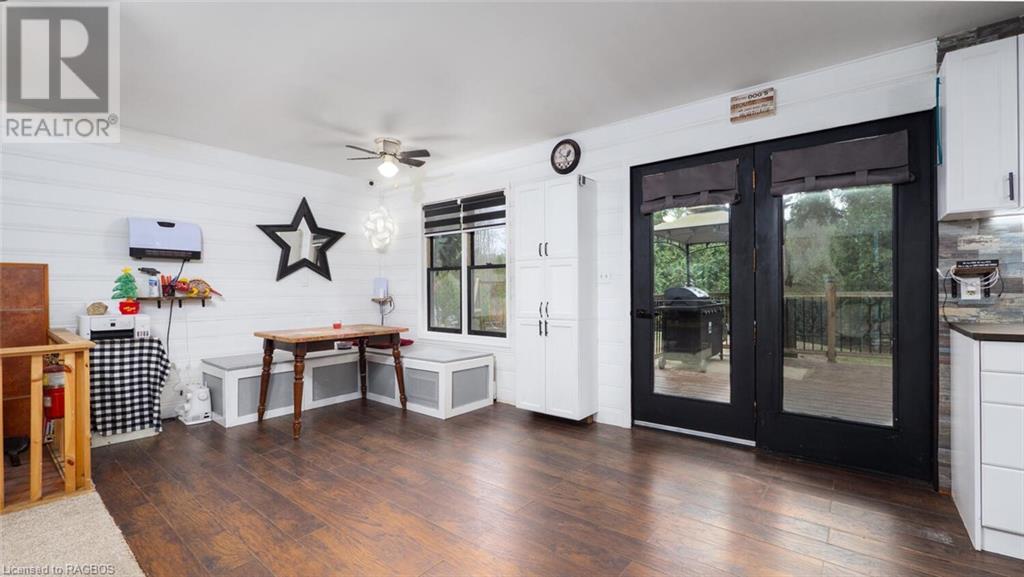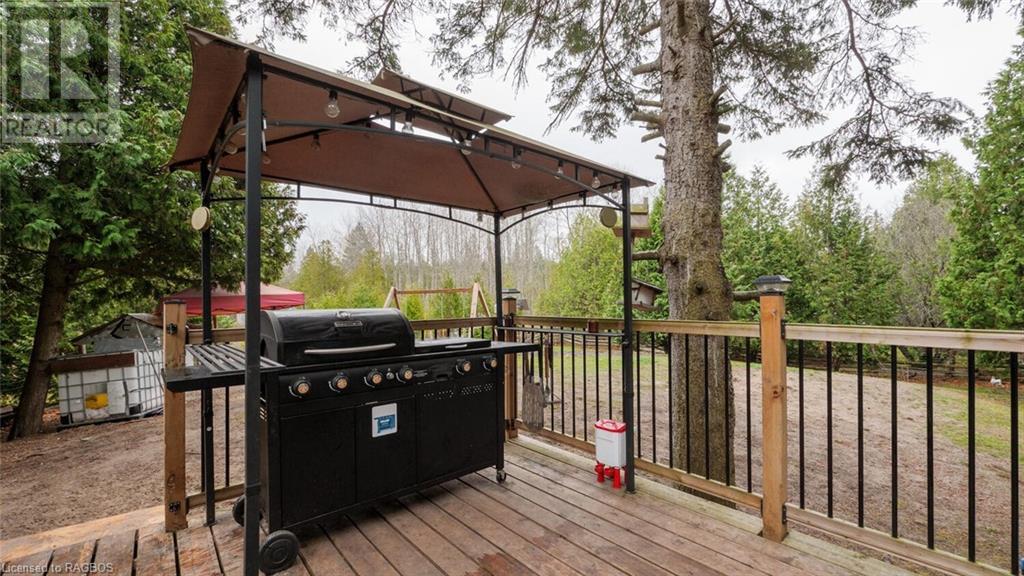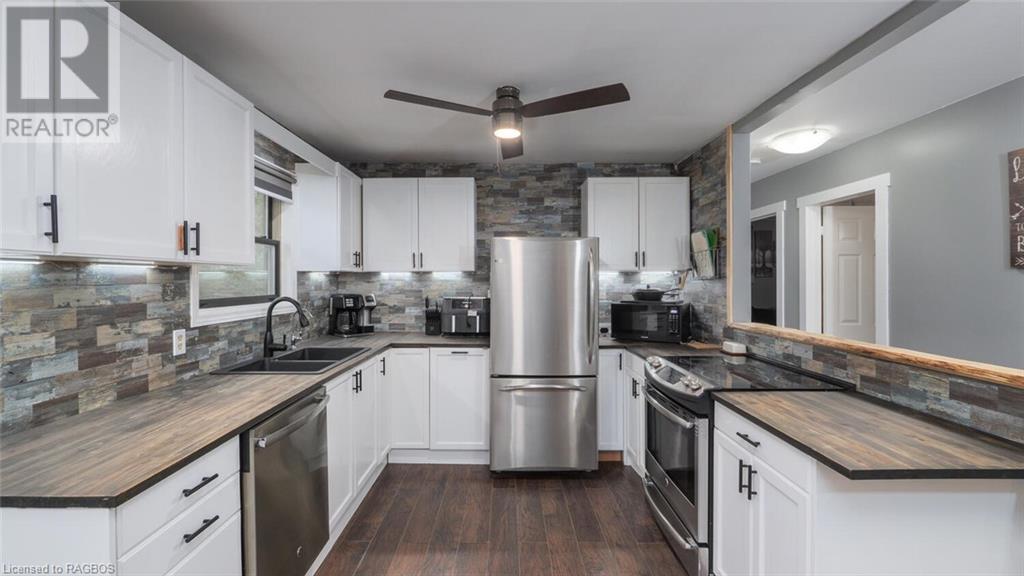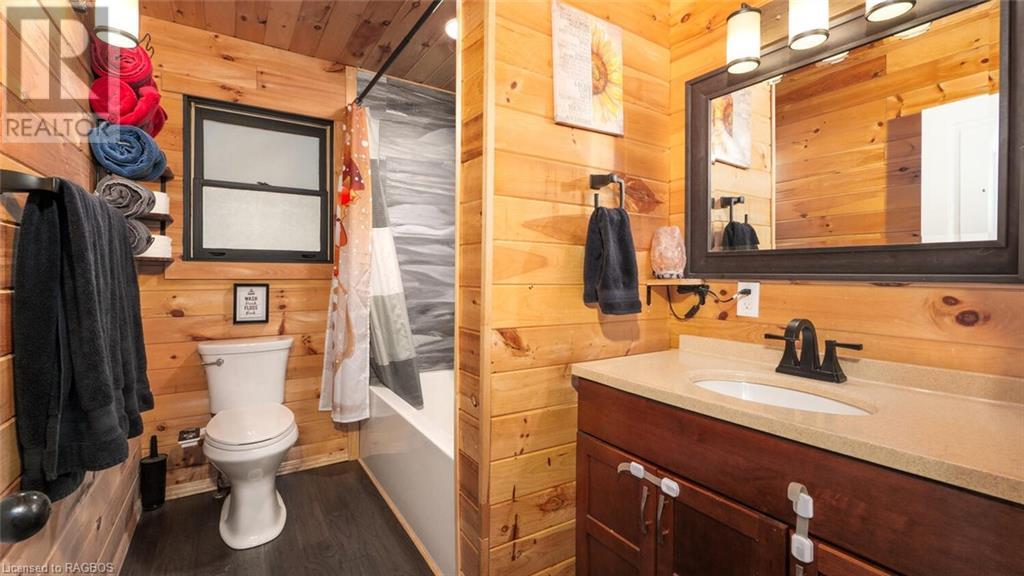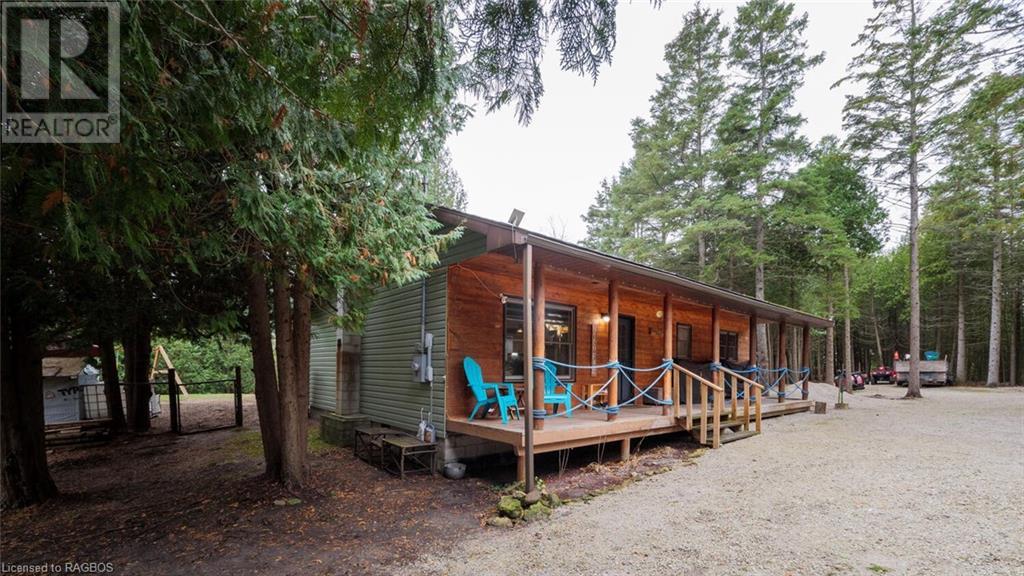26 Mary Avenue South Bruce Peninsula, Ontario N0H 2T0
$529,900
Discover your perfect getaway near the beautiful shores of Howdenvale Beach! This charming 2-bedroom, 1-bathroom home offers the ideal blend of comfort and privacy. Nestled in a peaceful location, the property features a fully fenced backyard, perfect for kids, pets, or entertaining. Relax and unwind on the spacious back deck or enjoy a morning coffee on the cozy covered front porch.\r\nStep inside to find a beautifully updated interior with modern finishes throughout, designed to make you feel right at home. The open-concept layout creates a bright and inviting space for family gatherings or quiet retreats.\r\nLocated just a short stroll from the beach, this property offers the ultimate lifestyle for outdoor enthusiasts or anyone looking to escape the hustle and bustle. Whether you’re searching for a year-round home or a vacation retreat, this gem checks all the boxes. Don’t miss this opportunity to live the Bruce Peninsula dream! (id:42776)
Property Details
| MLS® Number | X11822737 |
| Property Type | Single Family |
| Community Name | South Bruce Peninsula |
| Equipment Type | None |
| Parking Space Total | 6 |
| Rental Equipment Type | None |
| Structure | Deck, Porch |
Building
| Bathroom Total | 1 |
| Bedrooms Above Ground | 2 |
| Bedrooms Total | 2 |
| Amenities | Fireplace(s) |
| Appliances | Water Meter, Water Treatment, Water Softener, Dishwasher, Dryer, Refrigerator, Stove, Washer, Window Coverings |
| Architectural Style | Bungalow |
| Basement Development | Unfinished |
| Basement Type | Crawl Space (unfinished) |
| Construction Style Attachment | Detached |
| Exterior Finish | Wood, Vinyl Siding |
| Fire Protection | Security System |
| Foundation Type | Block |
| Stories Total | 1 |
| Type | House |
Land
| Acreage | No |
| Sewer | Septic System |
| Size Depth | 150 Ft |
| Size Frontage | 200 Ft |
| Size Irregular | 200 X 150 Ft |
| Size Total Text | 200 X 150 Ft|1/2 - 1.99 Acres |
| Zoning Description | R2 |
Rooms
| Level | Type | Length | Width | Dimensions |
|---|---|---|---|---|
| Main Level | Living Room | 4.22 m | 4.11 m | 4.22 m x 4.11 m |
| Main Level | Dining Room | 4.22 m | 2.95 m | 4.22 m x 2.95 m |
| Main Level | Kitchen | 3.35 m | 3.15 m | 3.35 m x 3.15 m |
| Main Level | Bathroom | 2.74 m | 1.8 m | 2.74 m x 1.8 m |
| Main Level | Bedroom | 3.81 m | 2.77 m | 3.81 m x 2.77 m |
| Main Level | Bedroom | 3.84 m | 2.72 m | 3.84 m x 2.72 m |
Utilities
| Wireless | Available |

Interested?
Contact us for more information



