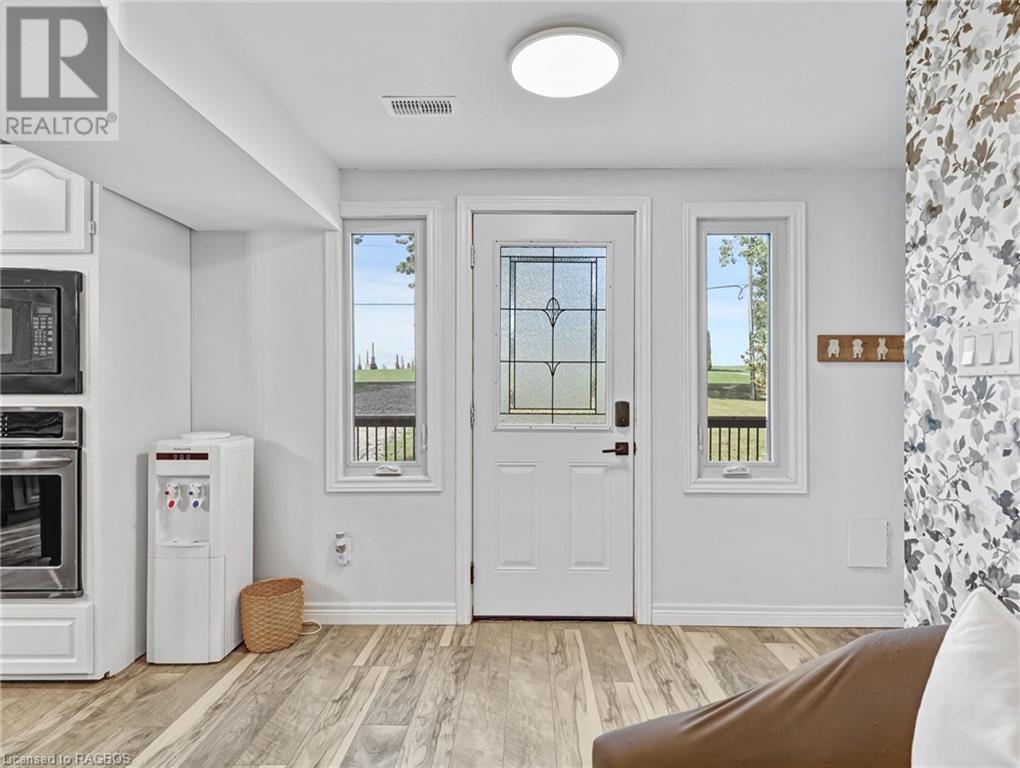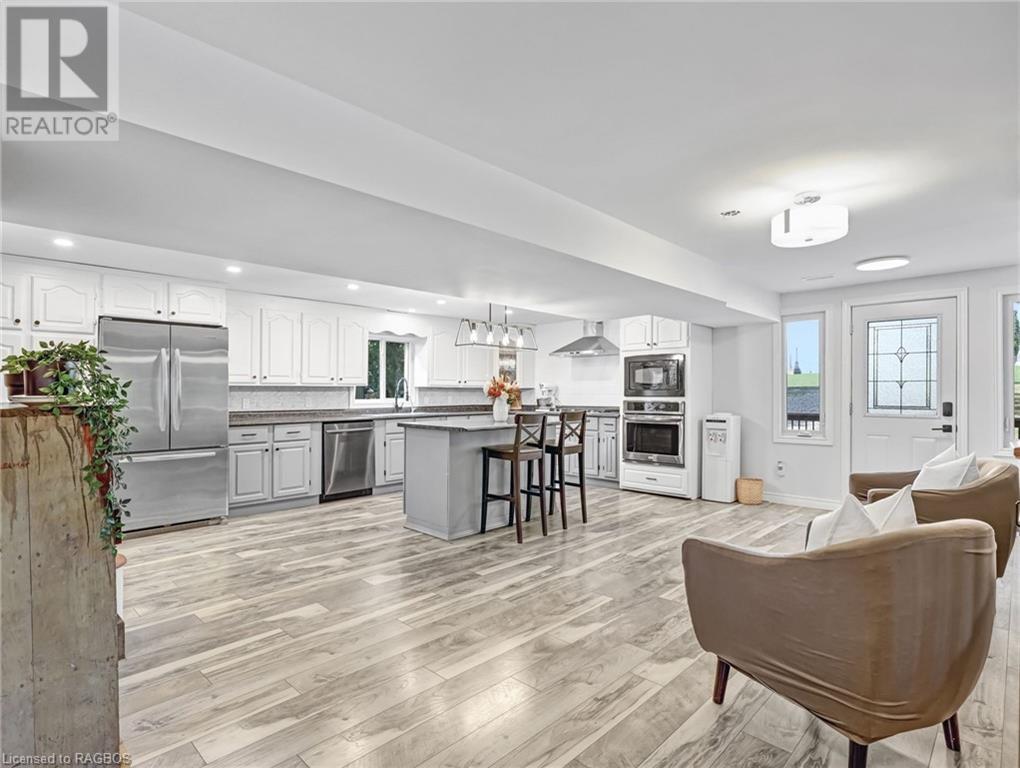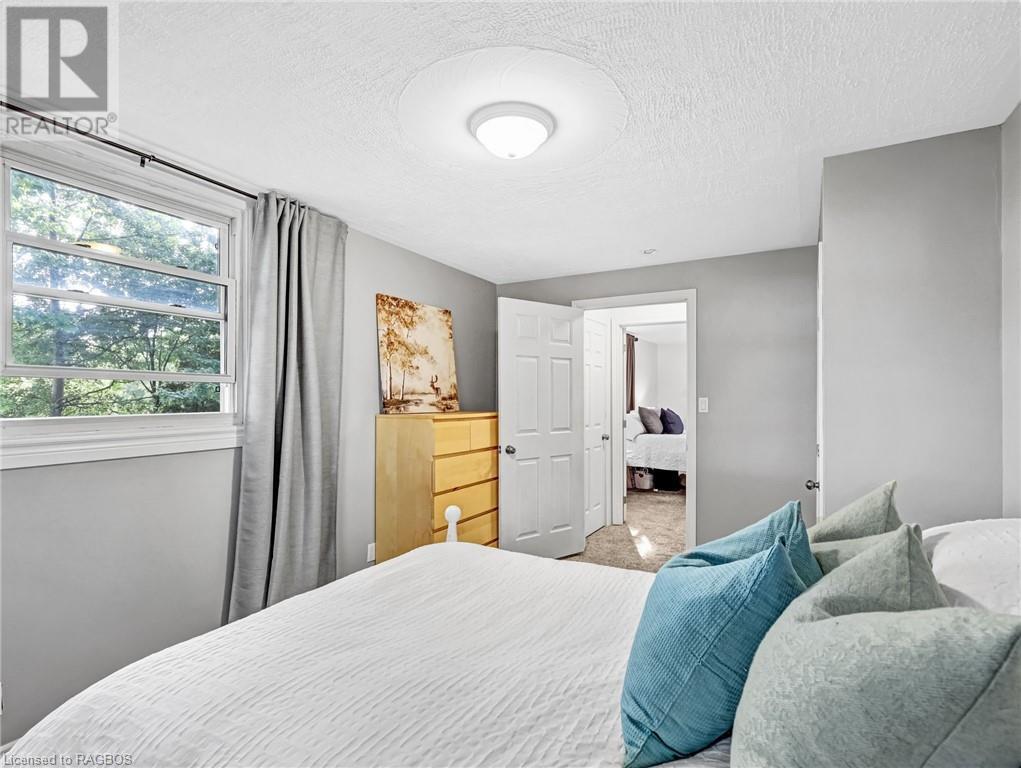905990 Township Road 12 Bright, Ontario N0J 1B0
3 Bedroom
2 Bathroom
1748 sqft
2 Level
None
Forced Air
$724,900
Welcome to 905990 Township Rd 12. This tastefully updated raised bungalow sits on a generous lot surrounded by mature trees for ultimate privacy. The main floor features a large kitchen, open concept living and dining space, perfect for entertaining. Upstairs you'll find 3 spacious bedrooms, a large bathroom with laundry, and a charming balcony. Offering the perfect blend of privacy and convenience, this is one you won't want to miss! (id:42776)
Property Details
| MLS® Number | 40654006 |
| Property Type | Single Family |
| Amenities Near By | Place Of Worship |
| Communication Type | High Speed Internet |
| Community Features | Quiet Area, School Bus |
| Equipment Type | Propane Tank |
| Features | Crushed Stone Driveway, Country Residential |
| Parking Space Total | 6 |
| Rental Equipment Type | Propane Tank |
| Structure | Shed, Porch |
| View Type | View (panoramic) |
Building
| Bathroom Total | 2 |
| Bedrooms Above Ground | 3 |
| Bedrooms Total | 3 |
| Appliances | Dishwasher, Dryer, Refrigerator, Stove, Washer, Microwave Built-in, Hood Fan, Window Coverings |
| Architectural Style | 2 Level |
| Basement Type | None |
| Constructed Date | 1992 |
| Construction Style Attachment | Detached |
| Cooling Type | None |
| Exterior Finish | Vinyl Siding |
| Fire Protection | Smoke Detectors |
| Half Bath Total | 1 |
| Heating Fuel | Propane |
| Heating Type | Forced Air |
| Stories Total | 2 |
| Size Interior | 1748 Sqft |
| Type | House |
| Utility Water | Bored Well |
Land
| Access Type | Road Access |
| Acreage | No |
| Land Amenities | Place Of Worship |
| Sewer | Septic System |
| Size Depth | 110 Ft |
| Size Frontage | 133 Ft |
| Size Irregular | 0.33 |
| Size Total | 0.33 Ac|under 1/2 Acre |
| Size Total Text | 0.33 Ac|under 1/2 Acre |
| Zoning Description | Re |
Rooms
| Level | Type | Length | Width | Dimensions |
|---|---|---|---|---|
| Second Level | Full Bathroom | 15'7'' x 9'9'' | ||
| Second Level | Bedroom | 11'8'' x 14'4'' | ||
| Second Level | Bedroom | 15'2'' x 10'4'' | ||
| Second Level | Primary Bedroom | 15'7'' x 14'11'' | ||
| Main Level | Mud Room | 4'9'' x 4'8'' | ||
| Main Level | Utility Room | 4'9'' x 4'3'' | ||
| Main Level | 2pc Bathroom | 4'4'' x 3'10'' | ||
| Main Level | Living Room | 25'0'' x 11'8'' | ||
| Main Level | Dining Room | 25'0'' x 12'3'' | ||
| Main Level | Kitchen | 20'4'' x 10'8'' |
Utilities
| Electricity | Available |
https://www.realtor.ca/real-estate/27481096/905990-township-road-12-bright
EXP REALTY, Brokerage (WIA)
658 Berford St Unit #1
Wiarton, Ontario N0H 2T0
658 Berford St Unit #1
Wiarton, Ontario N0H 2T0
(519) 379-1053
(647) 849-3180
www.teamlisk.com/
EXP REALTY, Brokerage (WIA)
658 Berford St Unit #1
Wiarton, Ontario N0H 2T0
658 Berford St Unit #1
Wiarton, Ontario N0H 2T0
(519) 379-1053
(647) 849-3180
www.teamlisk.com/
Interested?
Contact us for more information






































