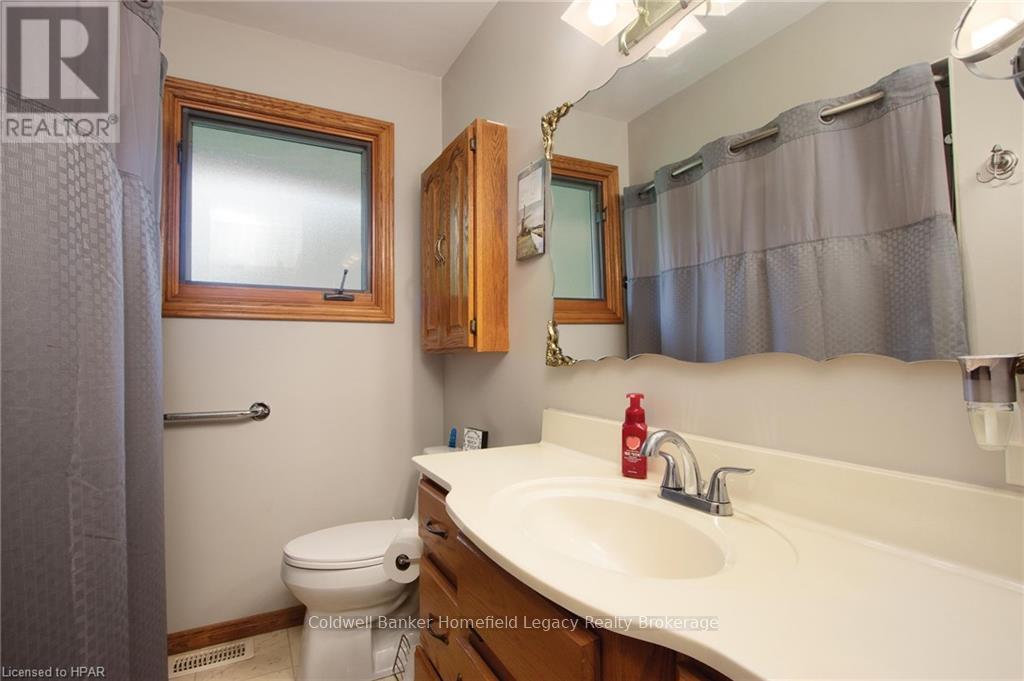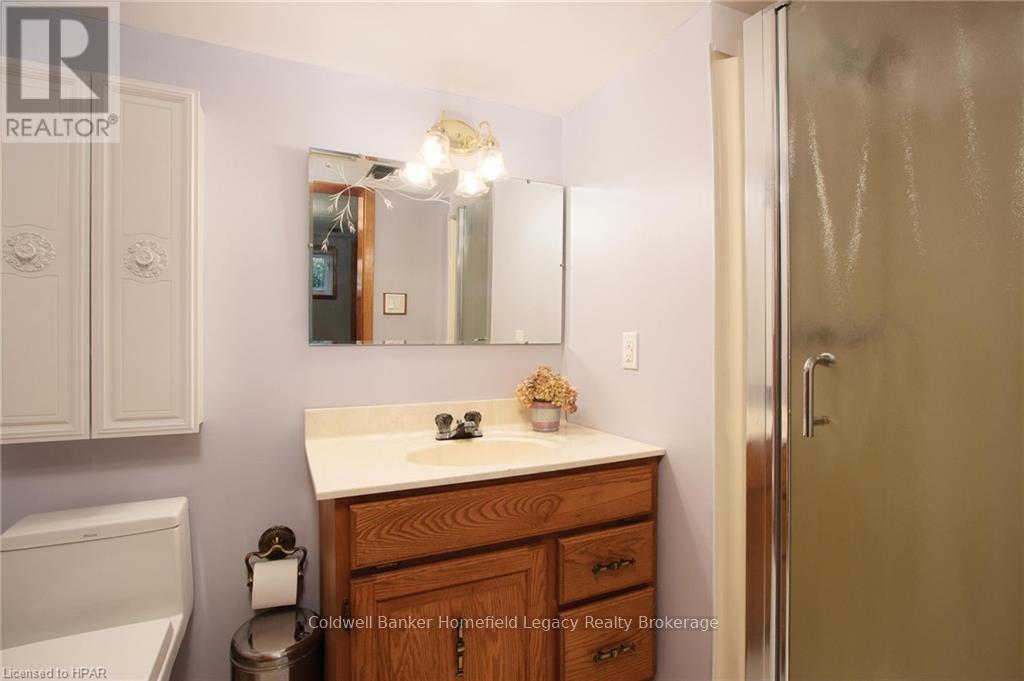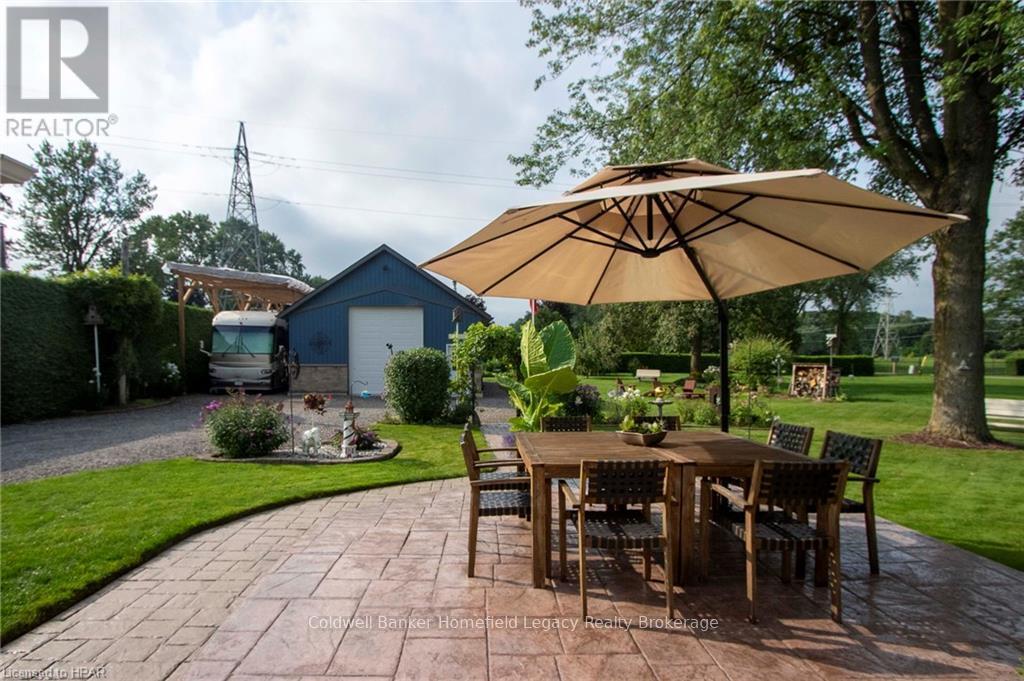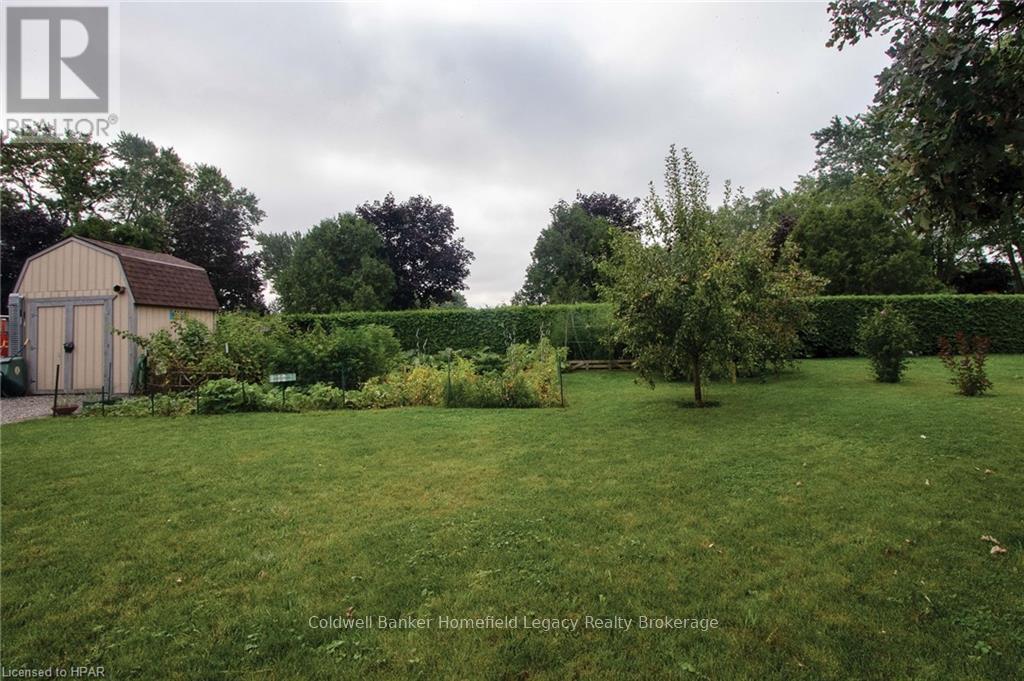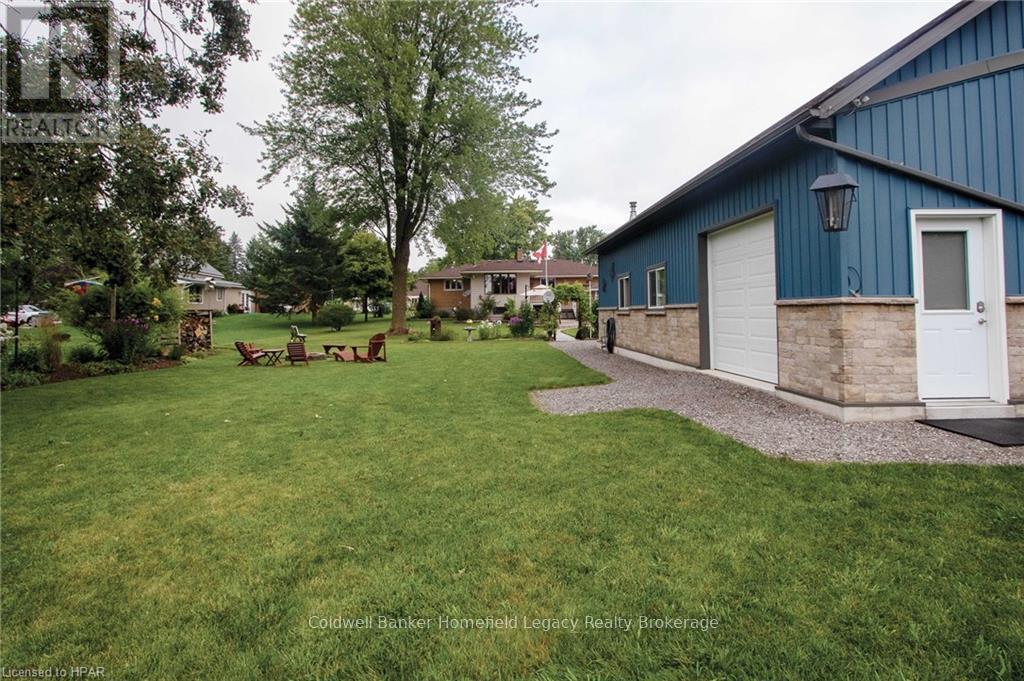596 Elgin Street E St. Marys, Ontario N4X 1B4
$848,000
Very unique property with lots of options. Well kept ranch style home with rear family room addition added and finished basement. Lots of updates over the years throughout. Open concept main floor with custom kitchen dining area and great views from the family room in all seasons. Gas fireplace for those cool evenings. Top rate finishes throughout. The large half acre lot has been maintained to high standards and is a gardeners delight with lots of outdoor living areas including a covered hot tub and several sitting areas to relax as well as the attached single garage you will be attracted to the detached 26 x 40 shop recently added which is fully insulated and heated which is completely equipped with lift and air compressor. This could be the perfect man cave or she shed for your creative side. Truly a unique find. Call your REALTOR® today to book a showing! (id:42776)
Property Details
| MLS® Number | X11823022 |
| Property Type | Single Family |
| Community Name | St. Marys |
| Amenities Near By | Hospital |
| Equipment Type | None |
| Features | Lighting, Sump Pump |
| Parking Space Total | 10 |
| Rental Equipment Type | None |
| Structure | Deck, Greenhouse, Workshop |
Building
| Bathroom Total | 2 |
| Bedrooms Above Ground | 2 |
| Bedrooms Below Ground | 1 |
| Bedrooms Total | 3 |
| Amenities | Fireplace(s) |
| Appliances | Hot Tub, Water Meter, Water Purifier, Water Heater, Water Softener, Central Vacuum, Dishwasher, Dryer, Freezer, Garage Door Opener, Refrigerator, Stove, Washer, Window Coverings |
| Architectural Style | Bungalow |
| Basement Development | Partially Finished |
| Basement Features | Walk-up |
| Basement Type | N/a (partially Finished) |
| Construction Status | Insulation Upgraded |
| Construction Style Attachment | Detached |
| Cooling Type | Central Air Conditioning |
| Exterior Finish | Stone, Vinyl Siding |
| Fire Protection | Smoke Detectors |
| Fireplace Present | Yes |
| Fireplace Total | 1 |
| Fireplace Type | Free Standing Metal |
| Foundation Type | Concrete |
| Heating Fuel | Natural Gas |
| Heating Type | Forced Air |
| Stories Total | 1 |
| Type | House |
| Utility Water | Municipal Water |
Parking
| Detached Garage |
Land
| Acreage | No |
| Land Amenities | Hospital |
| Sewer | Sanitary Sewer |
| Size Frontage | 86.48 M |
| Size Irregular | 86.48 X 225.72 Acre |
| Size Total Text | 86.48 X 225.72 Acre|1/2 - 1.99 Acres |
| Zoning Description | R-1 |
Rooms
| Level | Type | Length | Width | Dimensions |
|---|---|---|---|---|
| Lower Level | Recreational, Games Room | 7.67 m | 3.35 m | 7.67 m x 3.35 m |
| Lower Level | Other | 10.21 m | 4.39 m | 10.21 m x 4.39 m |
| Lower Level | Other | 3 m | 2.26 m | 3 m x 2.26 m |
| Lower Level | Bedroom | 3.25 m | 3.35 m | 3.25 m x 3.35 m |
| Lower Level | Bathroom | 2.9 m | 1.7 m | 2.9 m x 1.7 m |
| Lower Level | Other | 3.63 m | 5.08 m | 3.63 m x 5.08 m |
| Main Level | Kitchen | Measurements not available | ||
| Main Level | Dining Room | 3.45 m | 4.27 m | 3.45 m x 4.27 m |
| Main Level | Living Room | 6.25 m | 3.51 m | 6.25 m x 3.51 m |
| Main Level | Foyer | 1.02 m | 3.61 m | 1.02 m x 3.61 m |
| Main Level | Primary Bedroom | 3.53 m | 3.43 m | 3.53 m x 3.43 m |
| Main Level | Bedroom | 3.53 m | 2.92 m | 3.53 m x 2.92 m |
| Main Level | Bathroom | 2.46 m | 2.01 m | 2.46 m x 2.01 m |
| Main Level | Sunroom | 3.63 m | 5.08 m | 3.63 m x 5.08 m |
Utilities
| Cable | Installed |
| Wireless | Available |
https://www.realtor.ca/real-estate/27706180/596-elgin-street-e-st-marys-st-marys

150 Queen St.e. Box 699
St. Marys, Ontario N4X 1B4
(519) 284-2381
(519) 284-4582
www.stmarysrealestate.ca/
Contact Us
Contact us for more information

















