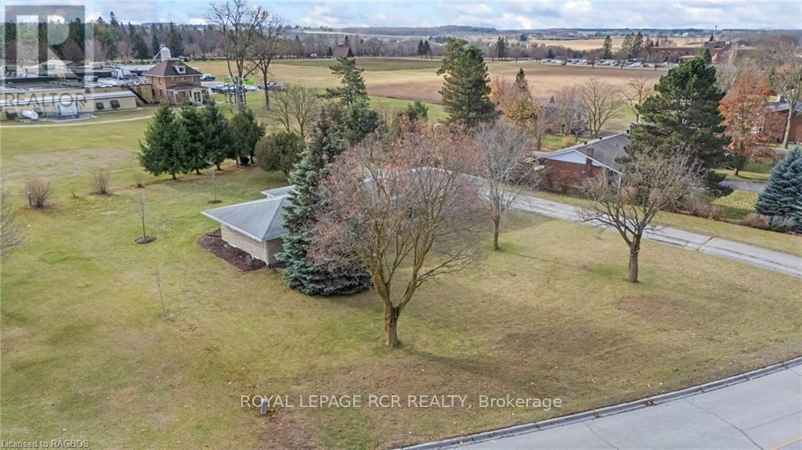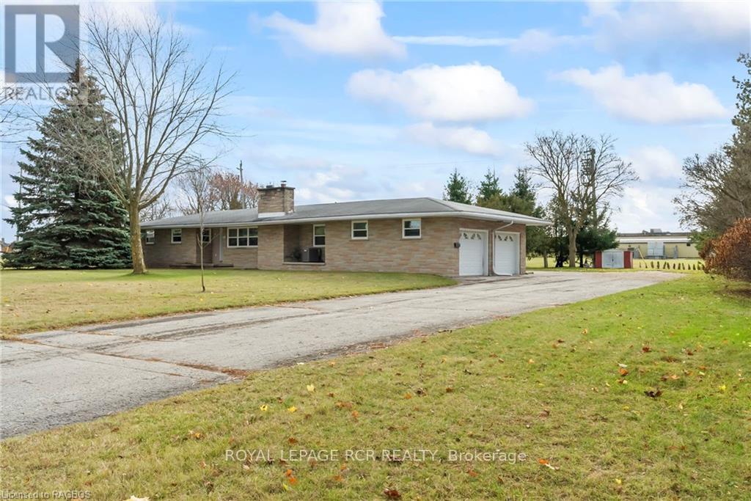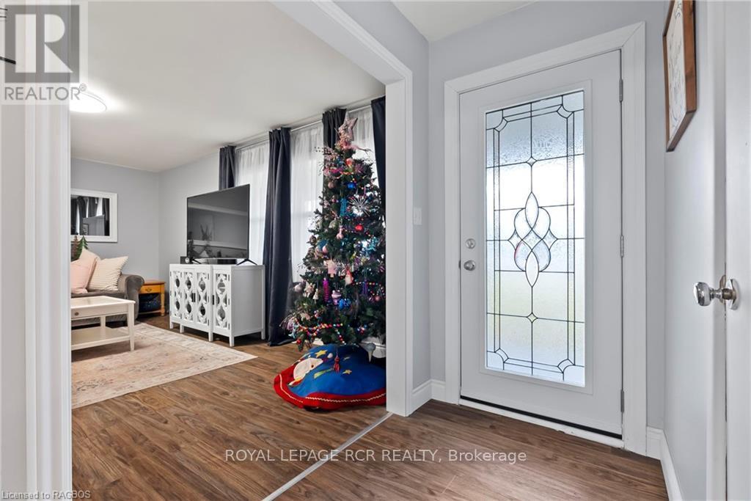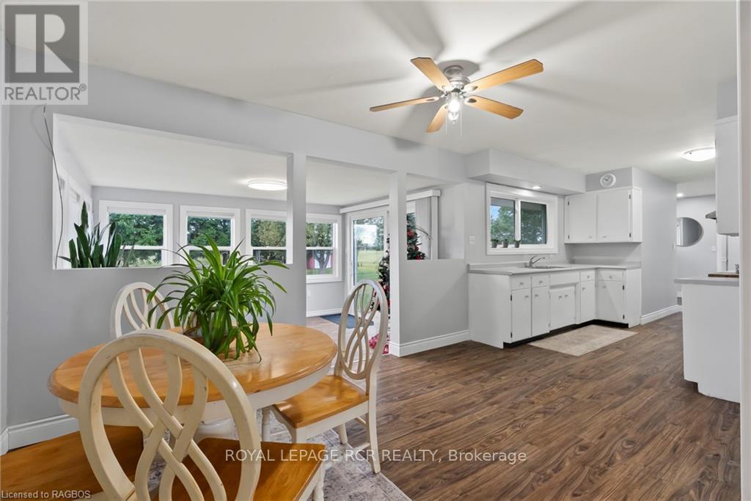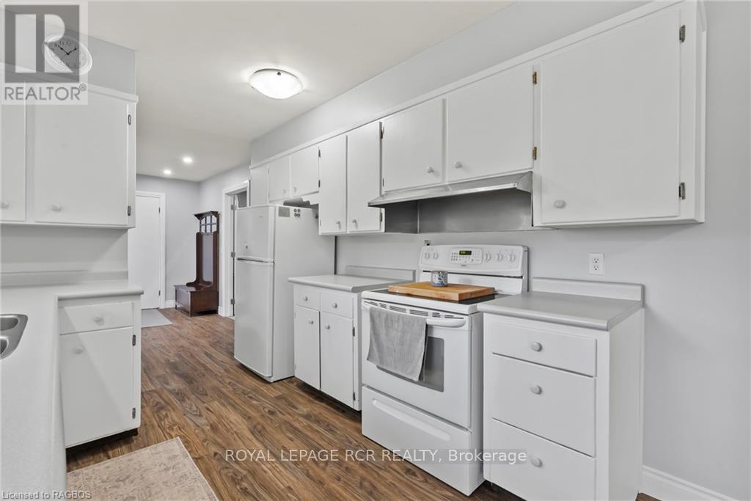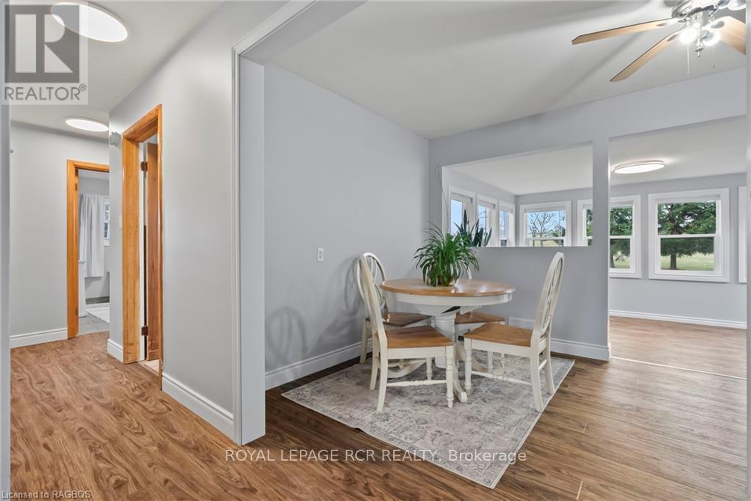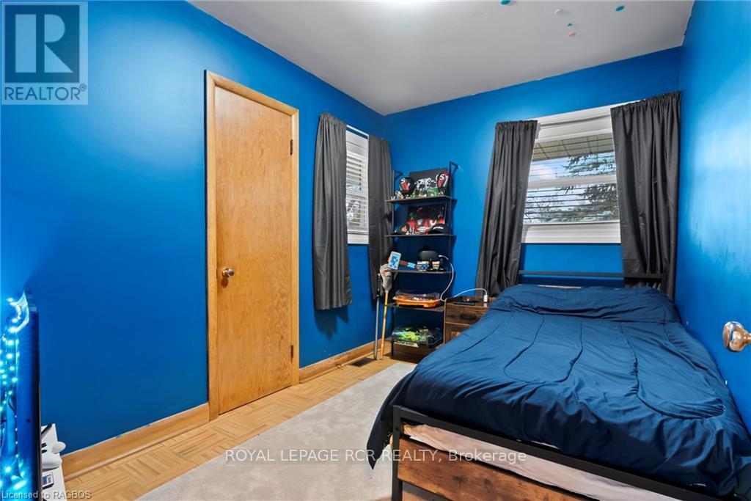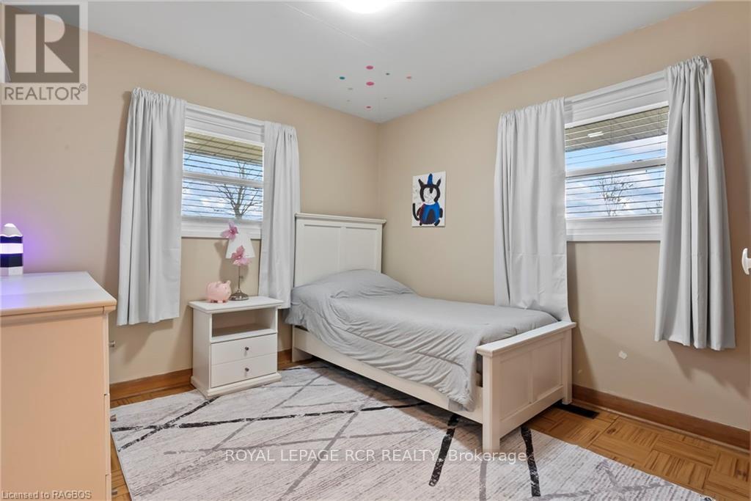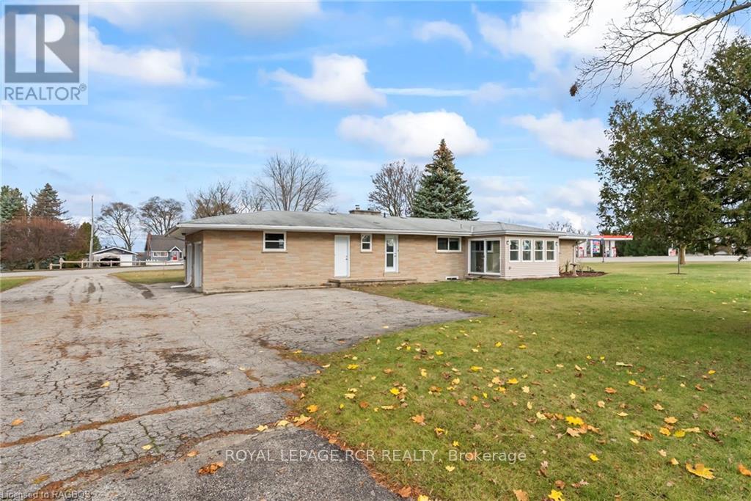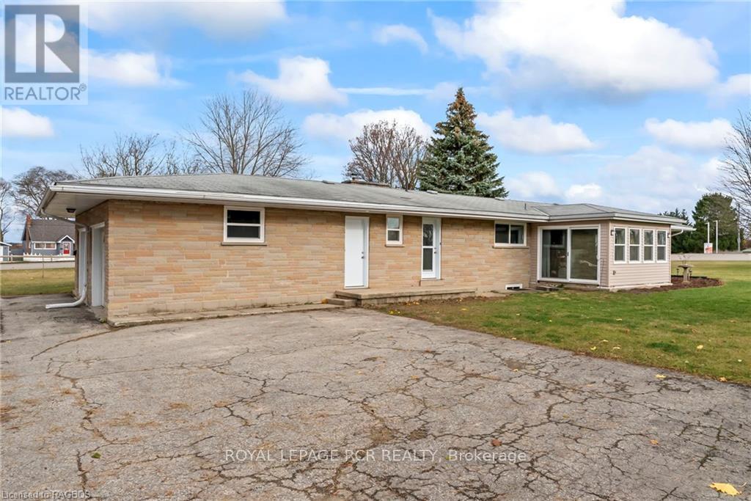315 2nd Street Hanover, Ontario N4N 1A4
$649,900
Best of Both Worlds! This 3 bedroom bungalow is situated on 0.6 acres just on the outskirts of Hanover, but so close to amenities. The main floor features a bright kitchen with dining area, the sweetest sun room with all new windows & siding, comfortable living room and 2 bathrooms - one is newer that shares the main floor laundry room. Additional features include a spacious lower level that is partially complete - just waiting for your finishing touches, all new wiring & windows throughout, newer F/A gas furnance & central A/C, 2 car attached garage and an amazing amount of parking space for all friends & family to visit! (id:42776)
Property Details
| MLS® Number | X11822930 |
| Property Type | Single Family |
| Community Name | Hanover |
| Amenities Near By | Hospital |
| Equipment Type | None |
| Features | Wooded Area, Flat Site |
| Parking Space Total | 12 |
| Rental Equipment Type | None |
Building
| Bathroom Total | 2 |
| Bedrooms Above Ground | 3 |
| Bedrooms Total | 3 |
| Appliances | Water Heater, Dryer, Refrigerator, Stove, Washer, Window Coverings |
| Architectural Style | Bungalow |
| Basement Development | Partially Finished |
| Basement Type | Full (partially Finished) |
| Construction Style Attachment | Detached |
| Cooling Type | Central Air Conditioning |
| Exterior Finish | Brick |
| Foundation Type | Block |
| Heating Fuel | Natural Gas |
| Heating Type | Forced Air |
| Stories Total | 1 |
| Type | House |
| Utility Water | Municipal Water |
Parking
| Attached Garage |
Land
| Acreage | No |
| Land Amenities | Hospital |
| Sewer | Sanitary Sewer |
| Size Depth | 138 Ft |
| Size Frontage | 175 Ft |
| Size Irregular | 175 X 138 Ft |
| Size Total Text | 175 X 138 Ft|1/2 - 1.99 Acres |
| Zoning Description | R1 |
Rooms
| Level | Type | Length | Width | Dimensions |
|---|---|---|---|---|
| Main Level | Living Room | 5.56 m | 3.86 m | 5.56 m x 3.86 m |
| Main Level | Kitchen | 3.68 m | 2.79 m | 3.68 m x 2.79 m |
| Main Level | Other | 4.06 m | 2.79 m | 4.06 m x 2.79 m |
| Main Level | Bedroom | 3.17 m | 3.17 m | 3.17 m x 3.17 m |
| Main Level | Bedroom | 4.19 m | 3.3 m | 4.19 m x 3.3 m |
| Main Level | Bedroom | 3.3 m | 2.46 m | 3.3 m x 2.46 m |
| Main Level | Sunroom | 4.04 m | 2.87 m | 4.04 m x 2.87 m |
| Main Level | Bathroom | 3.2 m | 9.8 m | 3.2 m x 9.8 m |
| Main Level | Bathroom | 1.9 m | 2.8 m | 1.9 m x 2.8 m |
Utilities
| Cable | Available |
| Wireless | Available |
https://www.realtor.ca/real-estate/27706109/315-2nd-street-hanover-hanover

425 10th St,
Hanover, Ontario N4N 1P8
(519) 364-7370
(519) 364-2363
royallepagercr.com/
Contact Us
Contact us for more information



