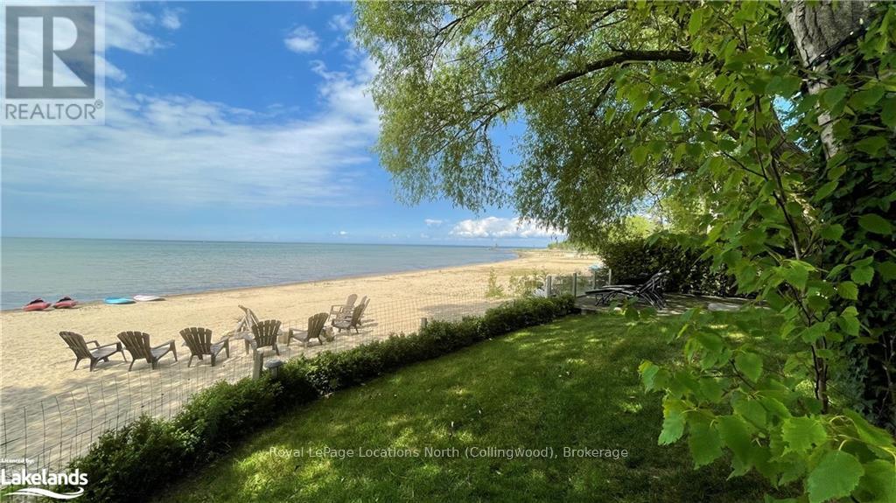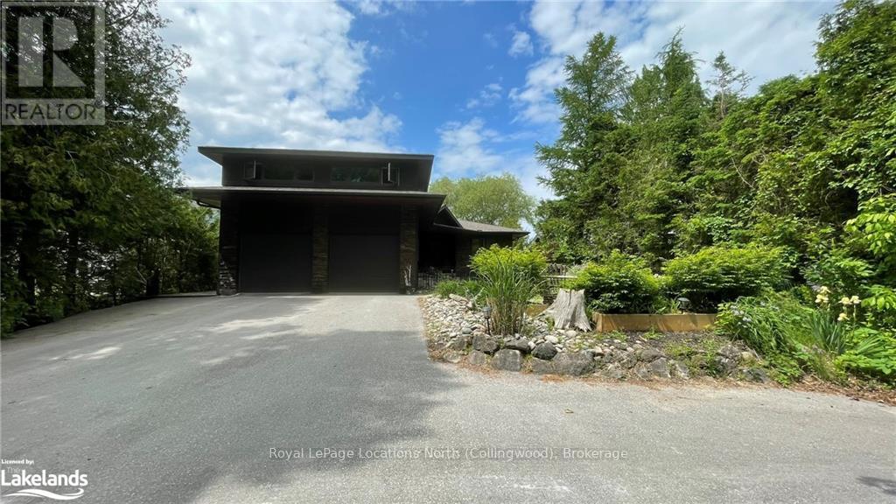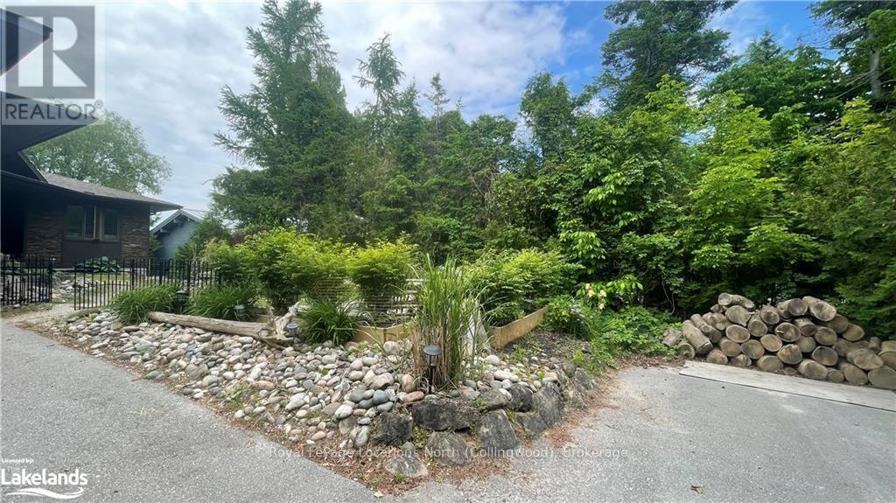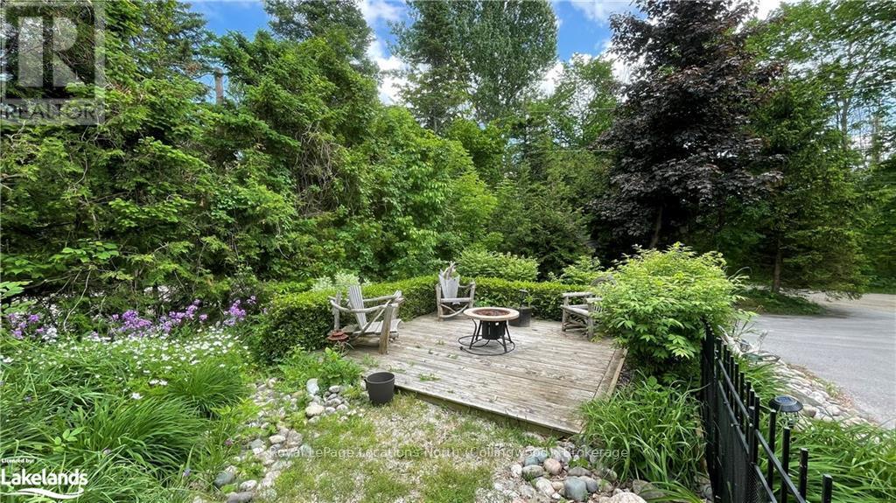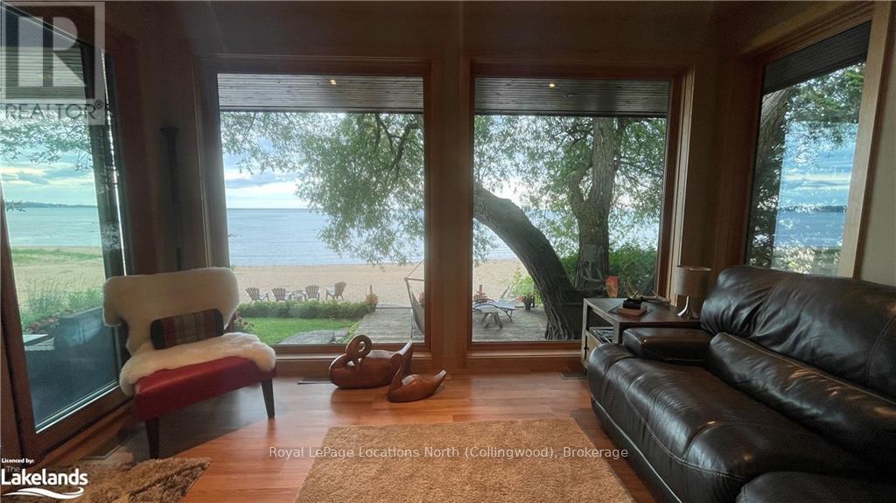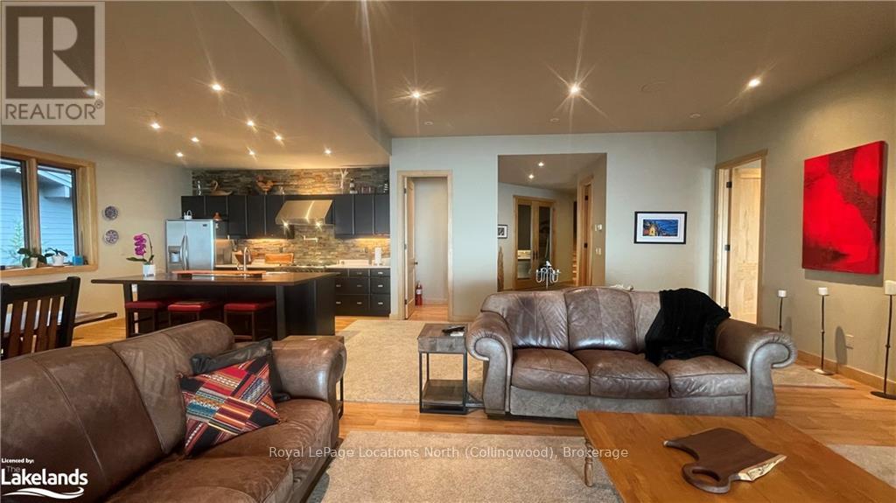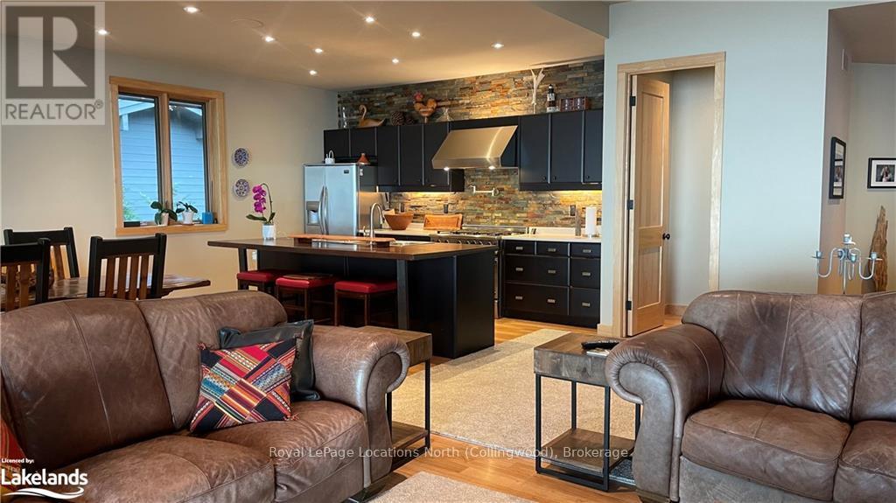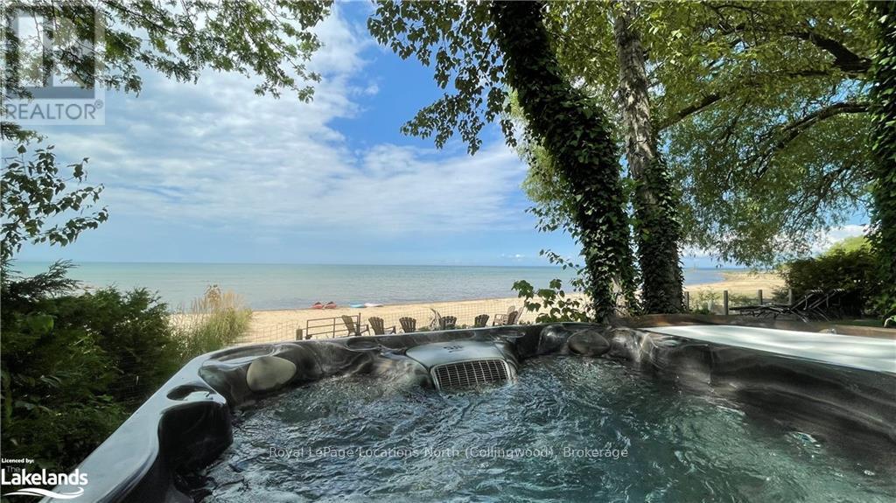127 Blue Mountain Drive Blue Mountains (Blue Mountain Resort Area), Ontario L9Y 0K9
6 Bedroom
4 Bathroom
Bungalow
Fireplace
Central Air Conditioning, Air Exchanger
Forced Air
Waterfront
$5,900,000
Rare Find!! 62' of Private Sandy Beach on Georgian Bay with Sunset Views and Views of Georgian Peaks! Quiet crescent in Craigleith, moments to the ski hills, Thornbury and Collingwood. Large Private Lot, mature trees, large garage, full basement suite with separate entrance. Open Concept Floorplan with wall of windows facing the lake. Additional unfinished loft above garage for 2 bedrooms and roughed in bathroom. Landscaped with lakefront hot tub. Enjoy four seasons on the lake. (id:42776)
Property Details
| MLS® Number | X10897233 |
| Property Type | Single Family |
| Community Name | Blue Mountain Resort Area |
| Features | Sump Pump, Sauna |
| Parking Space Total | 8 |
| Water Front Type | Waterfront |
Building
| Bathroom Total | 4 |
| Bedrooms Above Ground | 2 |
| Bedrooms Below Ground | 4 |
| Bedrooms Total | 6 |
| Amenities | Fireplace(s) |
| Appliances | Dishwasher, Dryer, Garage Door Opener, Hot Tub, Range, Refrigerator, Stove, Washer, Window Coverings |
| Architectural Style | Bungalow |
| Basement Development | Finished |
| Basement Type | Full (finished) |
| Construction Status | Insulation Upgraded |
| Construction Style Attachment | Detached |
| Cooling Type | Central Air Conditioning, Air Exchanger |
| Exterior Finish | Wood |
| Fireplace Present | Yes |
| Fireplace Total | 2 |
| Foundation Type | Concrete |
| Half Bath Total | 2 |
| Heating Fuel | Natural Gas |
| Heating Type | Forced Air |
| Stories Total | 1 |
| Type | House |
| Utility Water | Municipal Water |
Parking
| Attached Garage |
Land
| Acreage | No |
| Sewer | Septic System |
| Size Depth | 175 Ft |
| Size Frontage | 60 Ft |
| Size Irregular | 60 X 175 Ft |
| Size Total Text | 60 X 175 Ft|under 1/2 Acre |
| Zoning Description | R3 |
Rooms
| Level | Type | Length | Width | Dimensions |
|---|---|---|---|---|
| Lower Level | Bedroom | 4.17 m | 3.45 m | 4.17 m x 3.45 m |
| Lower Level | Bedroom | 3.56 m | 3.61 m | 3.56 m x 3.61 m |
| Lower Level | Bedroom | 4.22 m | 4.22 m | 4.22 m x 4.22 m |
| Lower Level | Bedroom | 4.22 m | 4.22 m | 4.22 m x 4.22 m |
| Lower Level | Bathroom | Measurements not available | ||
| Lower Level | Bathroom | Measurements not available | ||
| Main Level | Bathroom | Measurements not available | ||
| Main Level | Living Room | Measurements not available | ||
| Main Level | Dining Room | Measurements not available | ||
| Main Level | Sitting Room | Measurements not available | ||
| Main Level | Kitchen | Measurements not available | ||
| Main Level | Primary Bedroom | Measurements not available | ||
| Main Level | Other | Measurements not available | ||
| Main Level | Bedroom | Measurements not available | ||
| Main Level | Pantry | Measurements not available | ||
| Main Level | Laundry Room | Measurements not available |

Royal LePage Locations North
112 Hurontario St
Collingwood, Ontario L9Y 2L8
112 Hurontario St
Collingwood, Ontario L9Y 2L8
(705) 445-5520
(705) 445-1545
locationsnorth.com/
Interested?
Contact us for more information















