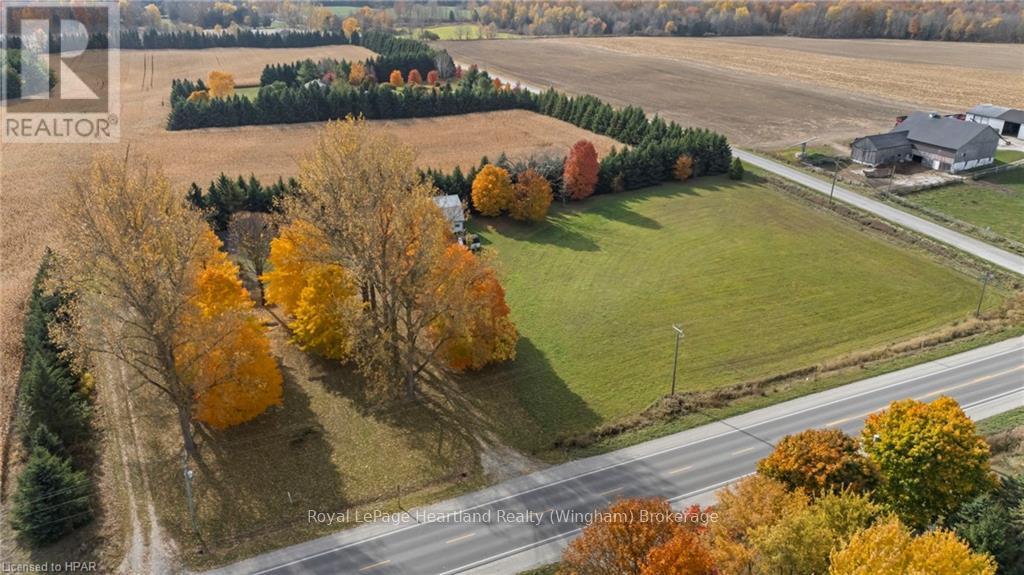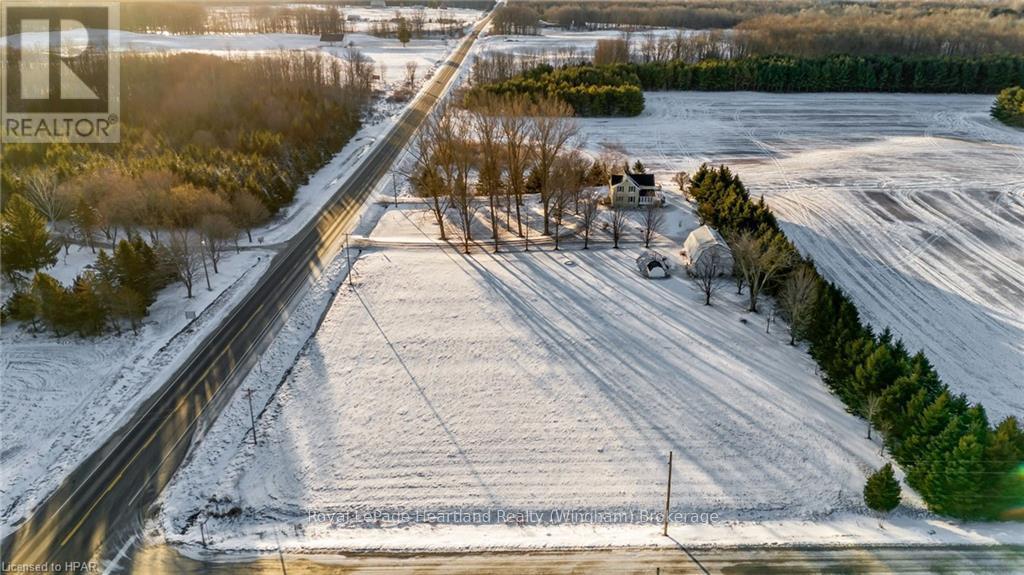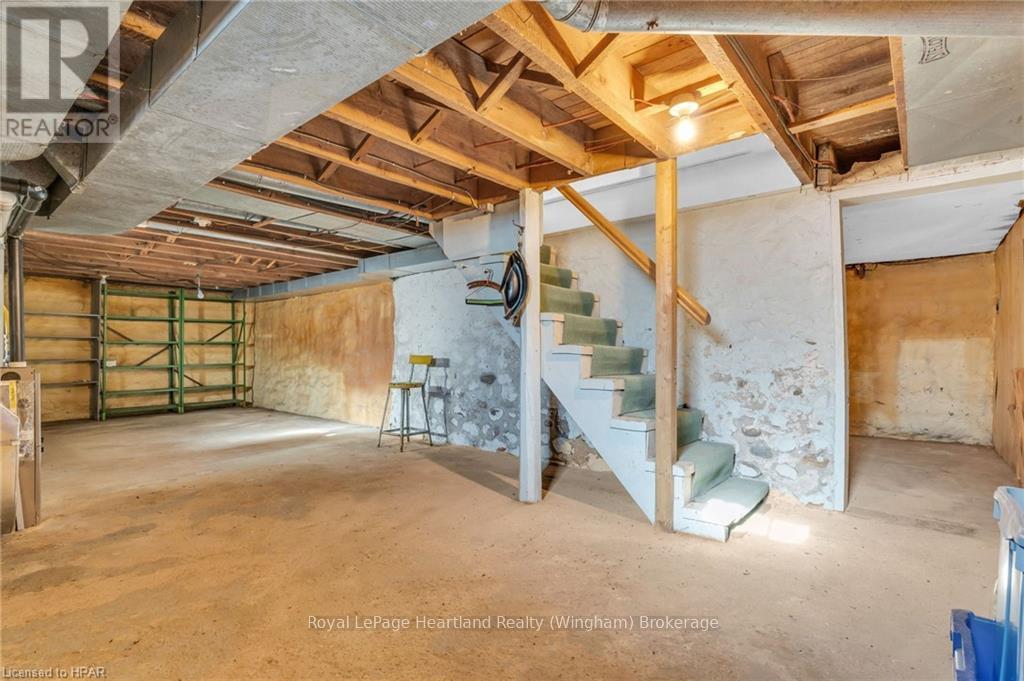5453 Hwy 9 Minto, Ontario N0G 1Z0
$875,000
Welcome to 5453 Highway 9, a beautiful and well built 2 storey brick home situated on just under 3 acres of land accompanied by purposeful landscaping and a detached hip roof barn/shed/shop. The home itself presents itself with ample space for a growing family or entertaining with 4 bedrooms, plenty of kitchen cabinetry and countertop space, formal dining room, and bright & spacious family room which leads you out the back sun room and onto the sprawling and secluded back deck. The second stairwell leads you up to the romantic primary bedroom and out the private back porch overlooking the backyard. The metal roof and 10 year new propane furnace are just a few of the mechanical benefits of this well constructed home. Spend endless time gardening, tending to animals or tinkering in your spacious yard and shed/barn with upstairs storage. Conveniently located minutes to the towns of Clifford and Harriston and a short commute to Guelph, Kitchener, Owen Sound and a straight drive up to the beaches of Lake Huron. Call Your REALTOR® Today To View What Could Be Your New Country Home at 5453 Highway 9. (id:42776)
Property Details
| MLS® Number | X10780429 |
| Property Type | Single Family |
| Community Name | Rural Minto |
| Equipment Type | Propane Tank |
| Parking Space Total | 10 |
| Rental Equipment Type | Propane Tank |
| Structure | Deck, Barn, Workshop |
Building
| Bathroom Total | 2 |
| Bedrooms Above Ground | 4 |
| Bedrooms Total | 4 |
| Appliances | Water Heater, Refrigerator |
| Basement Development | Unfinished |
| Basement Features | Walk-up |
| Basement Type | N/a (unfinished) |
| Construction Style Attachment | Detached |
| Exterior Finish | Brick |
| Fire Protection | Smoke Detectors |
| Foundation Type | Stone |
| Heating Fuel | Propane |
| Heating Type | Forced Air |
| Stories Total | 2 |
| Type | House |
Land
| Acreage | Yes |
| Sewer | Septic System |
| Size Frontage | 420.34 M |
| Size Irregular | 420.34 X 219.18 Acre |
| Size Total Text | 420.34 X 219.18 Acre|2 - 4.99 Acres |
| Zoning Description | A & Ne |
Rooms
| Level | Type | Length | Width | Dimensions |
|---|---|---|---|---|
| Second Level | Bedroom | 2.44 m | 2.44 m | 2.44 m x 2.44 m |
| Second Level | Primary Bedroom | 4.19 m | 4.9 m | 4.19 m x 4.9 m |
| Second Level | Bathroom | 3.35 m | 2.82 m | 3.35 m x 2.82 m |
| Second Level | Bedroom | 2.67 m | 3 m | 2.67 m x 3 m |
| Second Level | Bedroom | 2.62 m | 2.84 m | 2.62 m x 2.84 m |
| Main Level | Kitchen | 3.35 m | 3.96 m | 3.35 m x 3.96 m |
| Main Level | Dining Room | 3.23 m | 3.91 m | 3.23 m x 3.91 m |
| Main Level | Living Room | 5.46 m | 5.44 m | 5.46 m x 5.44 m |
| Main Level | Bathroom | 2.36 m | 1.96 m | 2.36 m x 1.96 m |
| Main Level | Sunroom | 4.11 m | 2.16 m | 4.11 m x 2.16 m |
Utilities
| Wireless | Available |
https://www.realtor.ca/real-estate/27496747/5453-hwy-9-minto-rural-minto

296 Josephine St
Wingham, Ontario N0G 2W0
(519) 357-2400
(519) 357-2422
www.rlpheartland.ca/
Contact Us
Contact us for more information










































