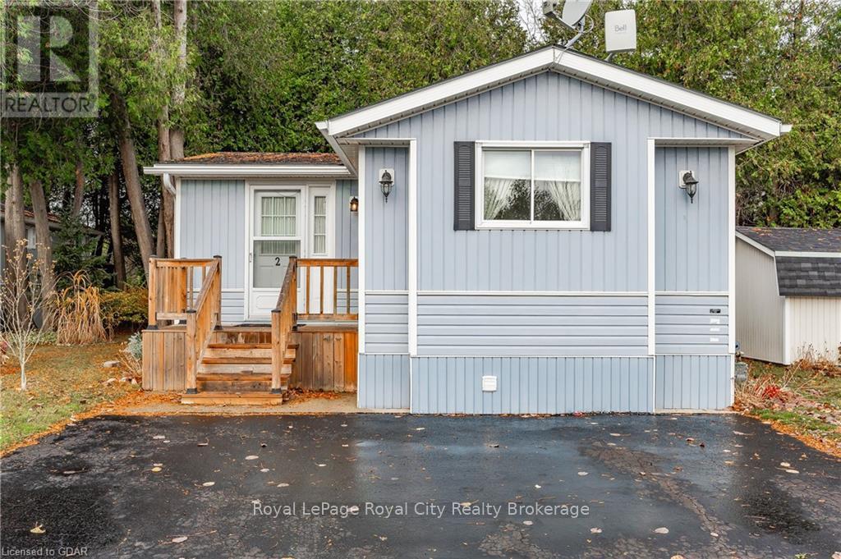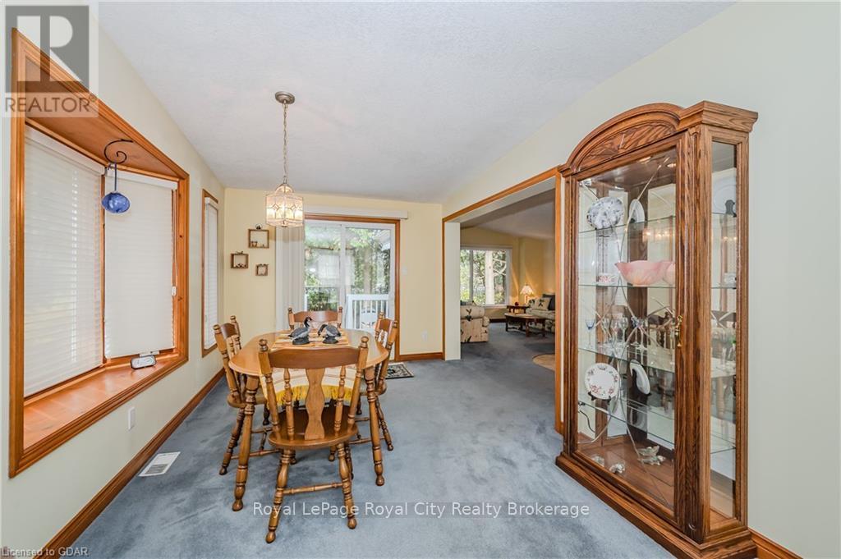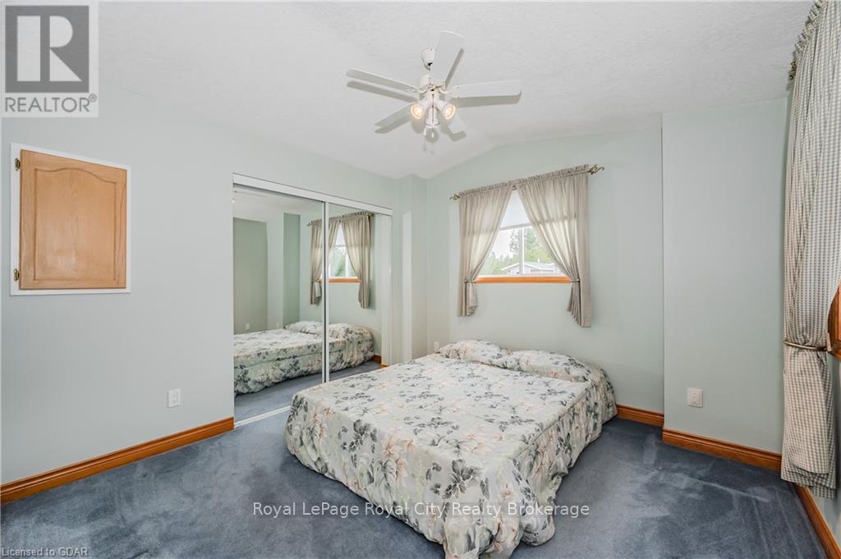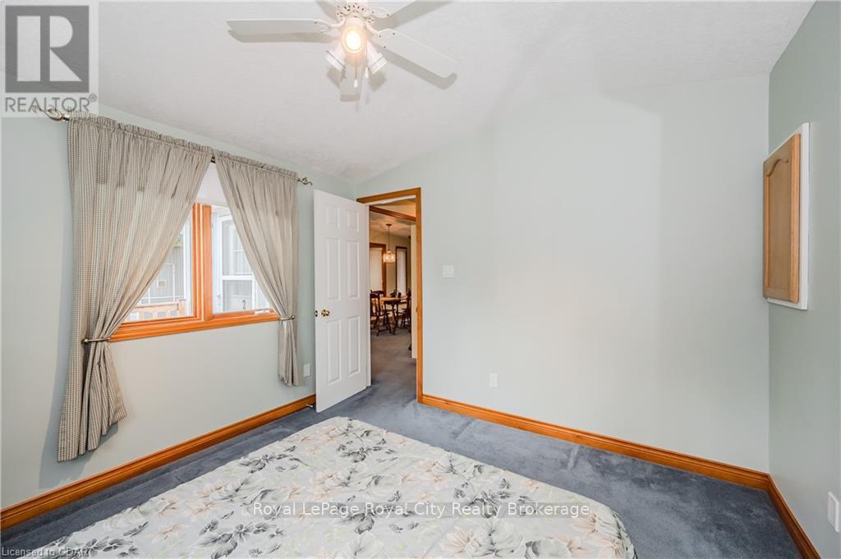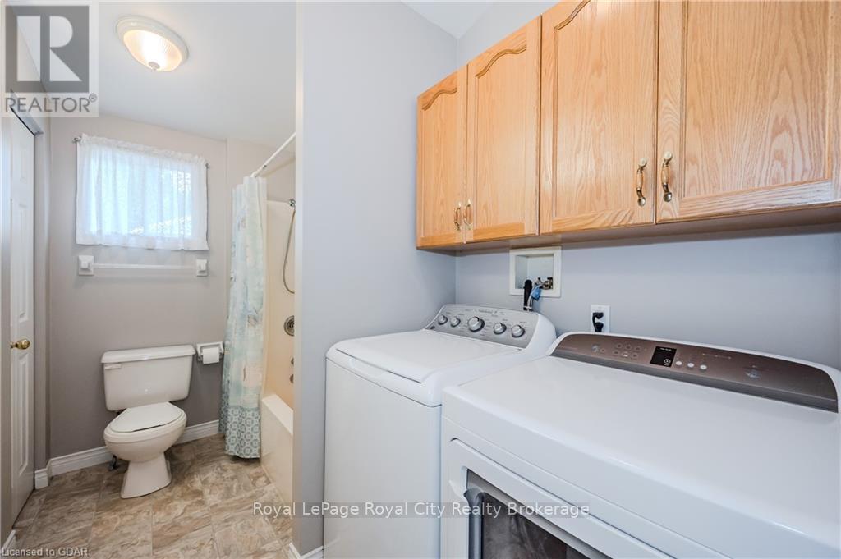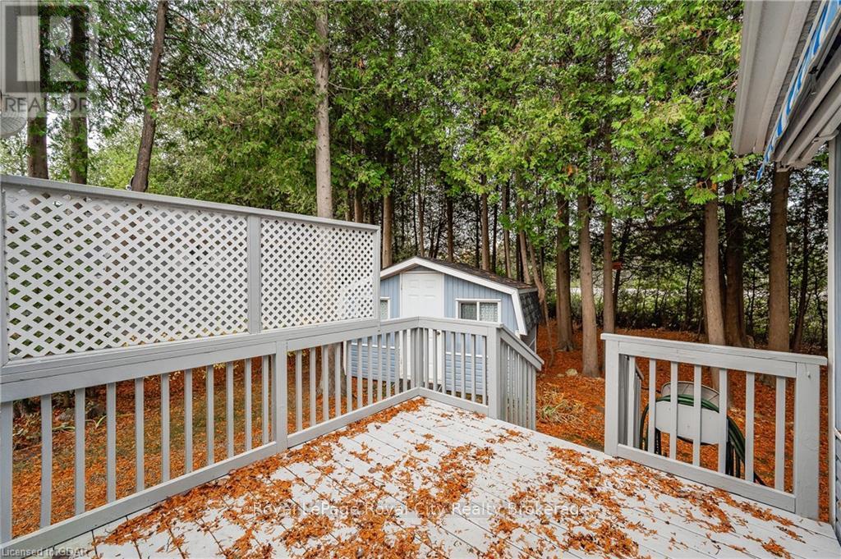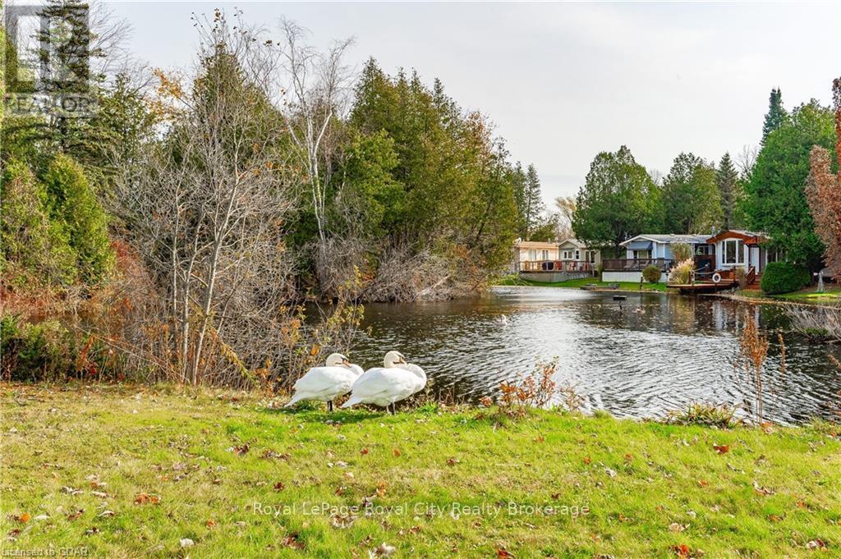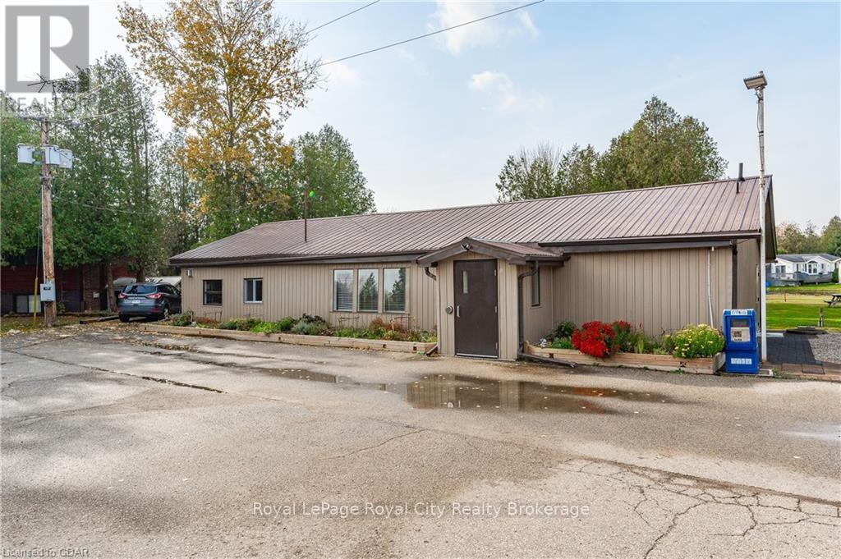2 Spruce Avenue Puslinch, Ontario N1H 6H9
$369,000
Welcome to Millcreek Country Club! This picturesque 55+ adult community offers year-round living in a tranquil setting. Upon entering, you are greeted by beautiful gardens, mature trees, and charming views of the water. 2 Spruce Ave. is warm and inviting. The main living area includes a spacious, separate dining room with sliding doors leading to a deck. The kitchen is fully equipped with new stainless steel appliances, ample counter space, and a skylight, all overlooking the cozy living room. For outdoor enjoyment, the wonderful deck provides an ideal space to relax, read a book, or visit with friends. Mechanically in good condition as well with having a newer furnace. The location is also fantastic, situated close to a variety of amenities. Nearby, you'll find the well-known Aberfoyle Flea Market, the Aberfoyle Community Centre, and a short drive to Guelph's South End shopping, restaurants, entertainment, and easy access to major roadways. Millcreek Country Club is home to many long-time residents who have thoroughly enjoyed everything the community has to offer, especially the wonderful sense of belonging and camaraderie. This could be someone's home away from home or a full time residence. 2 Spruce Ave. definitely has a lot to offer. (id:42776)
Property Details
| MLS® Number | X11879796 |
| Property Type | Single Family |
| Community Name | Rural Puslinch |
| Parking Space Total | 2 |
| Structure | Deck, Porch |
Building
| Bathroom Total | 1 |
| Bedrooms Above Ground | 1 |
| Bedrooms Total | 1 |
| Appliances | Dishwasher, Dryer, Refrigerator, Stove, Washer |
| Architectural Style | Bungalow |
| Construction Style Attachment | Detached |
| Cooling Type | Central Air Conditioning |
| Exterior Finish | Vinyl Siding |
| Foundation Type | Unknown |
| Heating Fuel | Natural Gas |
| Heating Type | Forced Air |
| Stories Total | 1 |
| Type | House |
Land
| Acreage | No |
| Sewer | Septic System |
| Size Total Text | Under 1/2 Acre |
| Zoning Description | Rural Sp85 |
Rooms
| Level | Type | Length | Width | Dimensions |
|---|---|---|---|---|
| Main Level | Living Room | 4.11 m | 3.78 m | 4.11 m x 3.78 m |
| Main Level | Dining Room | 2.84 m | 5.89 m | 2.84 m x 5.89 m |
| Main Level | Kitchen | 3.2 m | 2.79 m | 3.2 m x 2.79 m |
| Main Level | Bathroom | 3.08 m | 2.44 m | 3.08 m x 2.44 m |
| Main Level | Primary Bedroom | 3.3 m | 3.38 m | 3.3 m x 3.38 m |
https://www.realtor.ca/real-estate/27706867/2-spruce-avenue-puslinch-rural-puslinch

30 Edinburgh Road North
Guelph, Ontario N1H 7J1
(519) 824-9050
(519) 824-5183
www.royalcity.com/

30 Edinburgh Road North
Guelph, Ontario N1H 7J1
(519) 824-9050
(519) 824-5183
www.royalcity.com/
Contact Us
Contact us for more information



