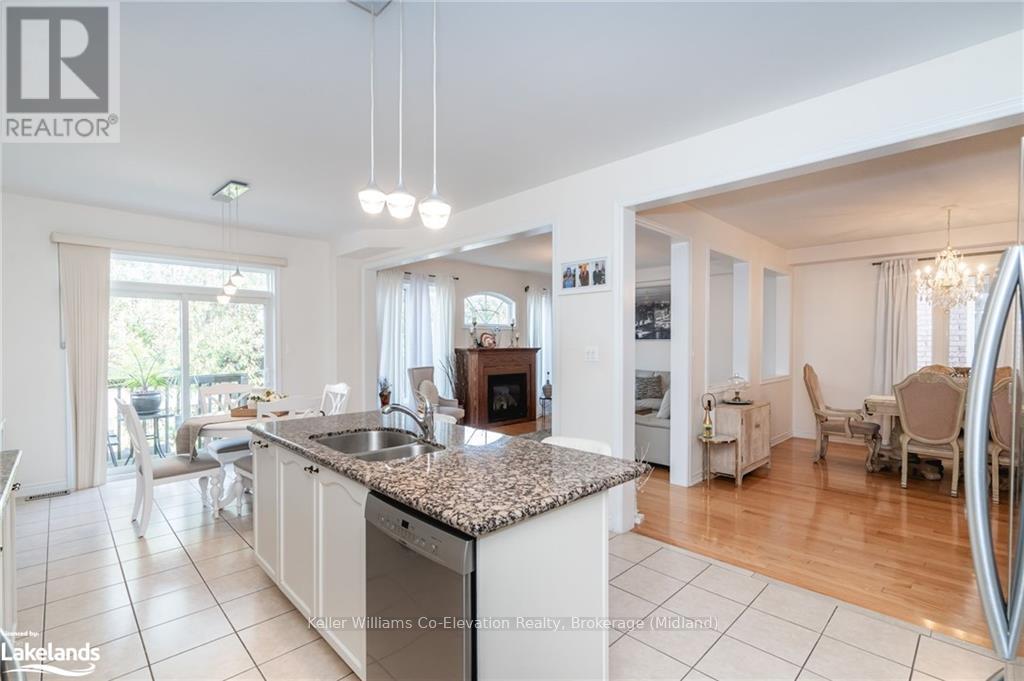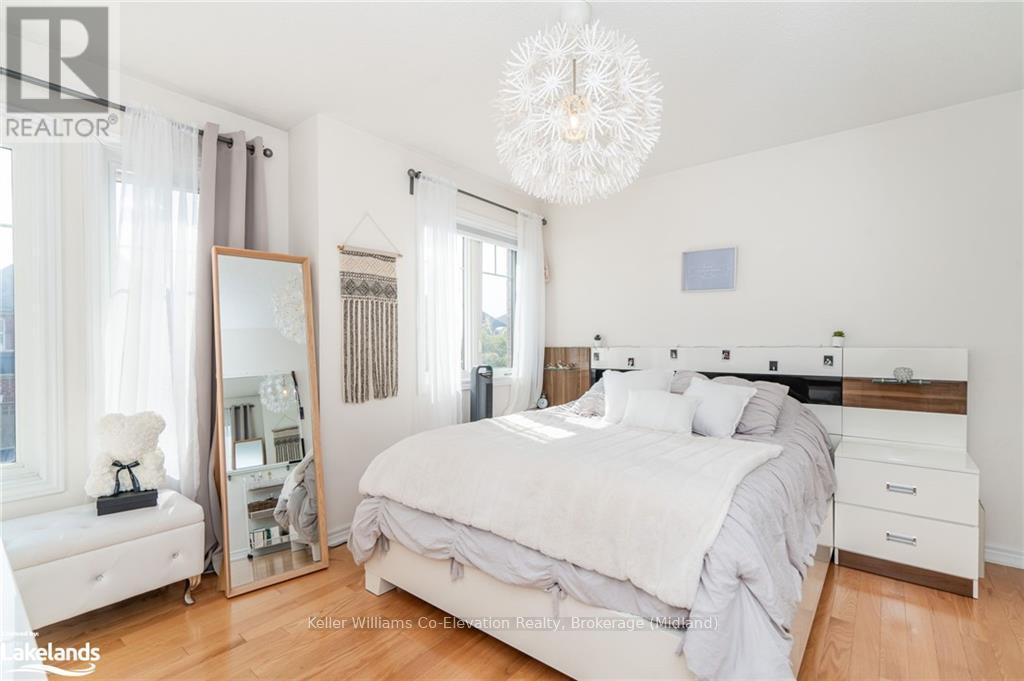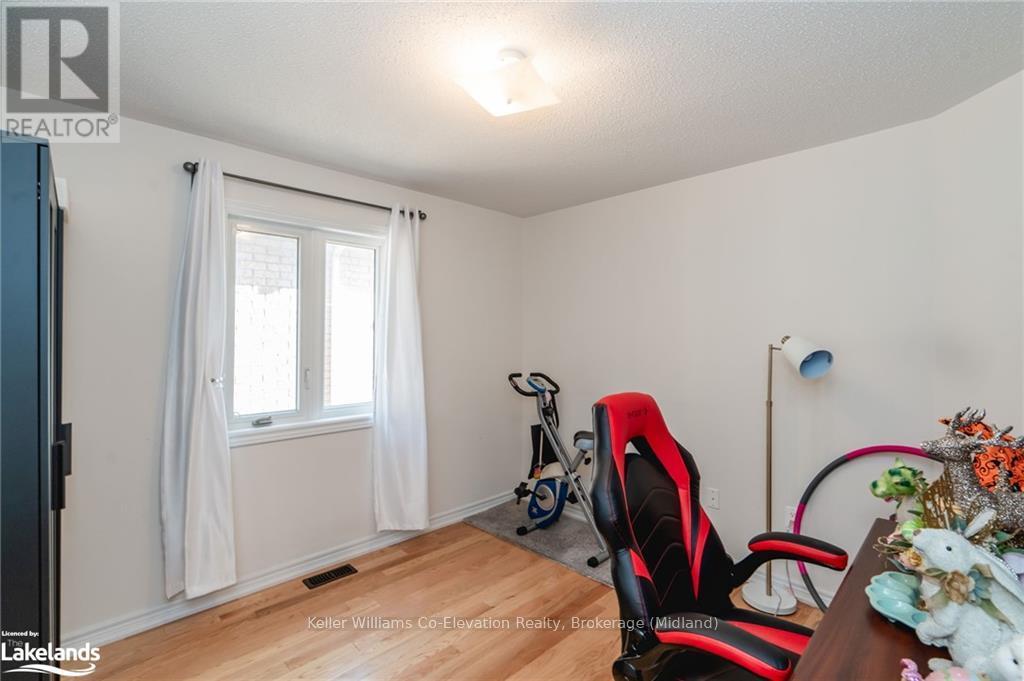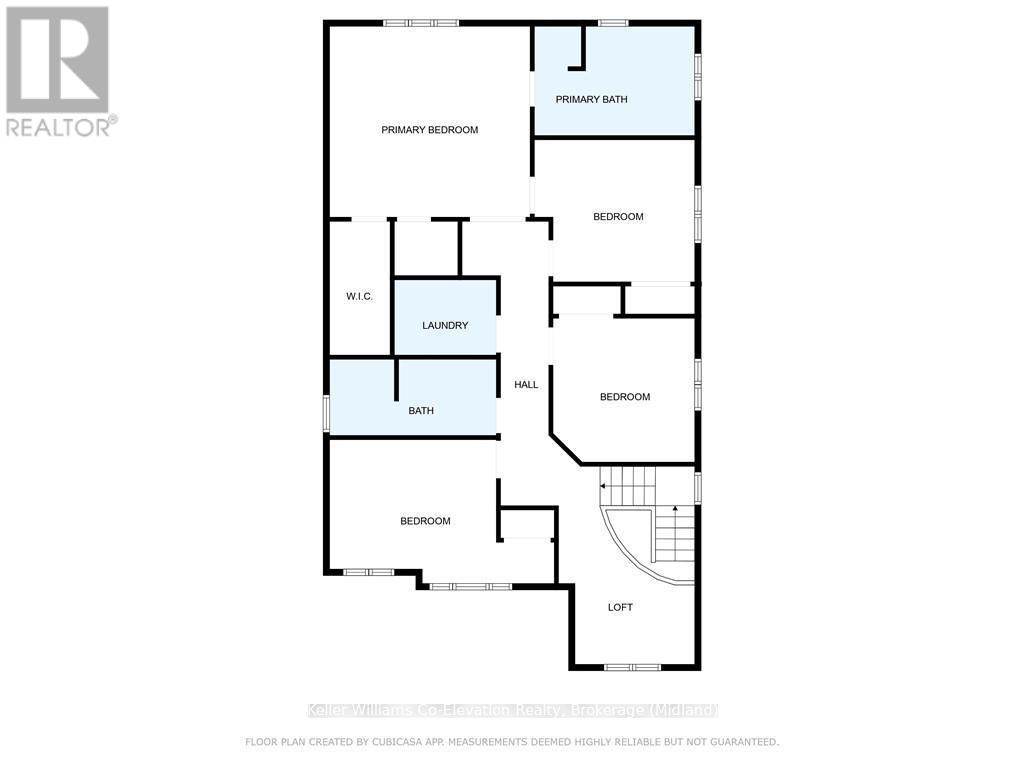26 Homerton Avenue Richmond Hill, Ontario L4E 0W2
$1,599,900
Detached home in the highly sought-after Oak Ridges neighborhood. This home offers a perfect blend of comfort and modern upgrades, ideal for families. Located just a few blocks from top-rated schools and quick access to main highways making commuting and daily life less stressful.\r\nBright and open-concept kitchen, boasting upgraded finishes and ample counter space. The fully finished basement provides additional living space, perfect for entertainment or a home office. The primary bedroom features a private ensuite, offering a serene retreat. Enjoy outdoor living in the fully fenced yard, perfect for kids, pets, and gatherings. (id:42776)
Property Details
| MLS® Number | N10437405 |
| Property Type | Single Family |
| Community Name | Oak Ridges |
| Amenities Near By | Hospital |
| Equipment Type | Water Heater |
| Features | Flat Site |
| Parking Space Total | 5 |
| Rental Equipment Type | Water Heater |
| Structure | Deck |
Building
| Bathroom Total | 4 |
| Bedrooms Above Ground | 4 |
| Bedrooms Total | 4 |
| Appliances | Water Heater, Dishwasher, Dryer, Furniture, Garage Door Opener, Refrigerator, Stove, Washer, Window Coverings |
| Basement Development | Finished |
| Basement Type | Full (finished) |
| Construction Style Attachment | Detached |
| Cooling Type | Central Air Conditioning |
| Exterior Finish | Brick |
| Fire Protection | Alarm System, Smoke Detectors |
| Fireplace Present | Yes |
| Fireplace Total | 1 |
| Foundation Type | Concrete |
| Half Bath Total | 1 |
| Heating Fuel | Natural Gas |
| Heating Type | Forced Air |
| Stories Total | 2 |
| Type | House |
| Utility Water | Municipal Water |
Parking
| Attached Garage |
Land
| Acreage | No |
| Fence Type | Fenced Yard |
| Land Amenities | Hospital |
| Sewer | Sanitary Sewer |
| Size Frontage | 36.13 M |
| Size Irregular | 36.13 X 100.65 Acre |
| Size Total Text | 36.13 X 100.65 Acre|under 1/2 Acre |
| Zoning Description | Rsb |
Rooms
| Level | Type | Length | Width | Dimensions |
|---|---|---|---|---|
| Second Level | Bedroom | 5.31 m | 3.4 m | 5.31 m x 3.4 m |
| Second Level | Bedroom | 3.78 m | 3.35 m | 3.78 m x 3.35 m |
| Second Level | Bedroom | 3.4 m | 3.35 m | 3.4 m x 3.35 m |
| Second Level | Laundry Room | 2.39 m | 1.78 m | 2.39 m x 1.78 m |
| Second Level | Bathroom | Measurements not available | ||
| Second Level | Loft | 3.76 m | 2.82 m | 3.76 m x 2.82 m |
| Second Level | Primary Bedroom | 4.75 m | 4.52 m | 4.75 m x 4.52 m |
| Second Level | Other | Measurements not available | ||
| Basement | Recreational, Games Room | 8.61 m | 7.7 m | 8.61 m x 7.7 m |
| Basement | Bathroom | Measurements not available | ||
| Main Level | Foyer | 6.98 m | 2.82 m | 6.98 m x 2.82 m |
| Main Level | Dining Room | 4.67 m | 3.89 m | 4.67 m x 3.89 m |
| Main Level | Kitchen | 4.14 m | 3.86 m | 4.14 m x 3.86 m |
| Main Level | Eating Area | 3.86 m | 2.97 m | 3.86 m x 2.97 m |
| Main Level | Living Room | 4.67 m | 4.17 m | 4.67 m x 4.17 m |
| Main Level | Bathroom | Measurements not available |
Utilities
| Cable | Installed |
| Wireless | Available |
https://www.realtor.ca/real-estate/27550959/26-homerton-avenue-richmond-hill-oak-ridges-oak-ridges
372 King St.
Midland, Ontario L4R 3M8
(705) 526-9770
kwcoelevation.ca/
372 King St.
Midland, Ontario L4R 3M8
(705) 526-9770
kwcoelevation.ca/
Contact Us
Contact us for more information
































