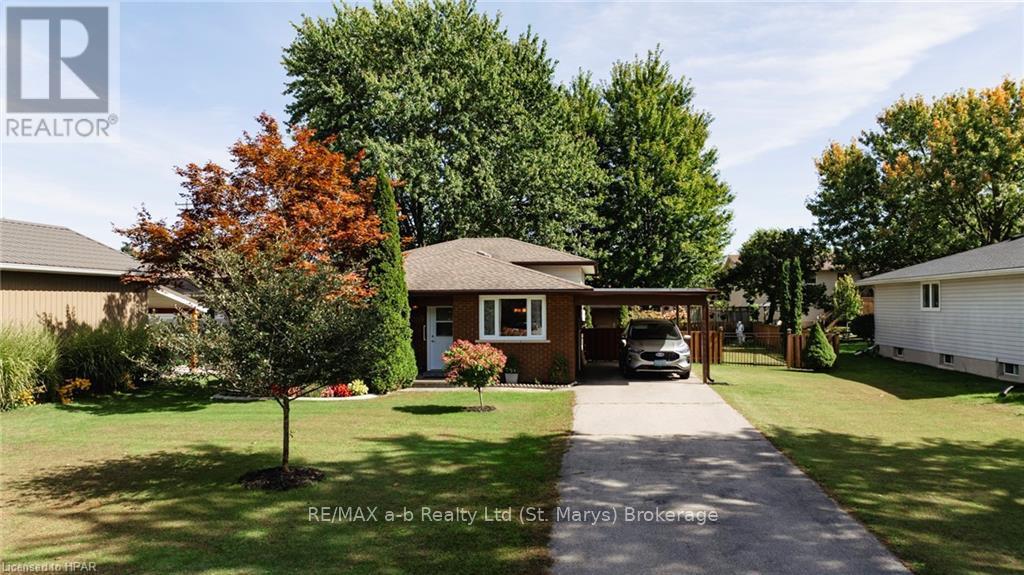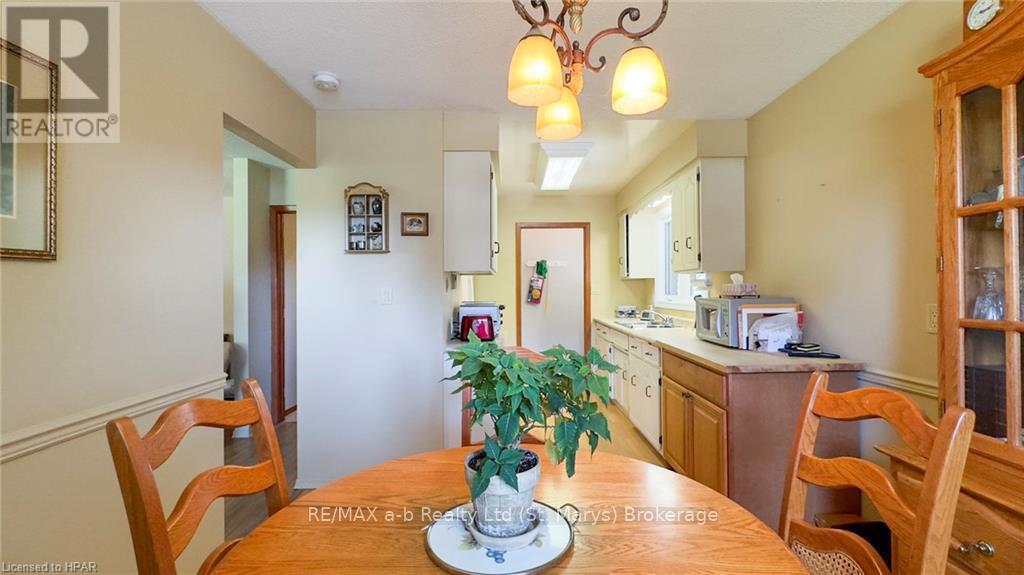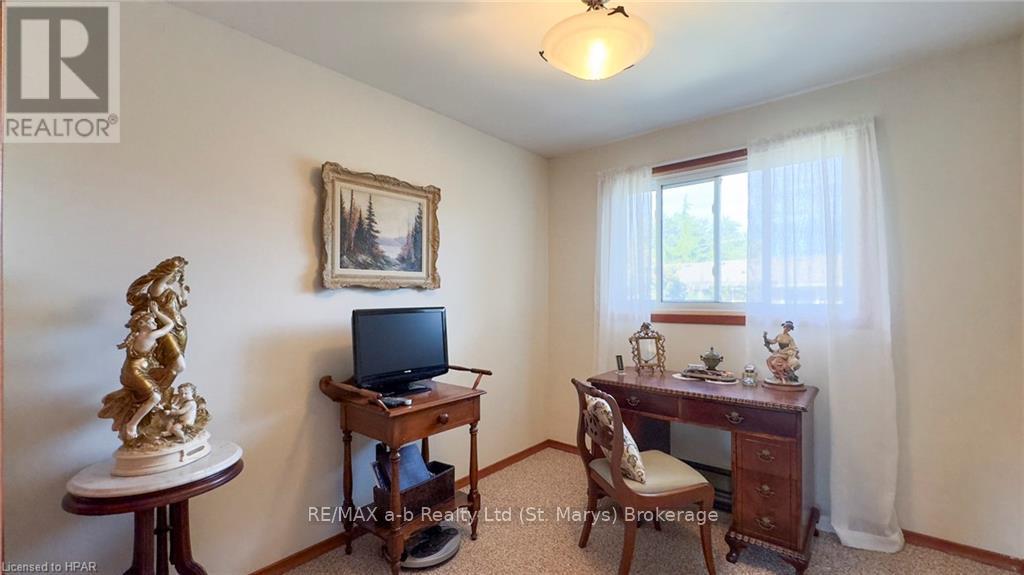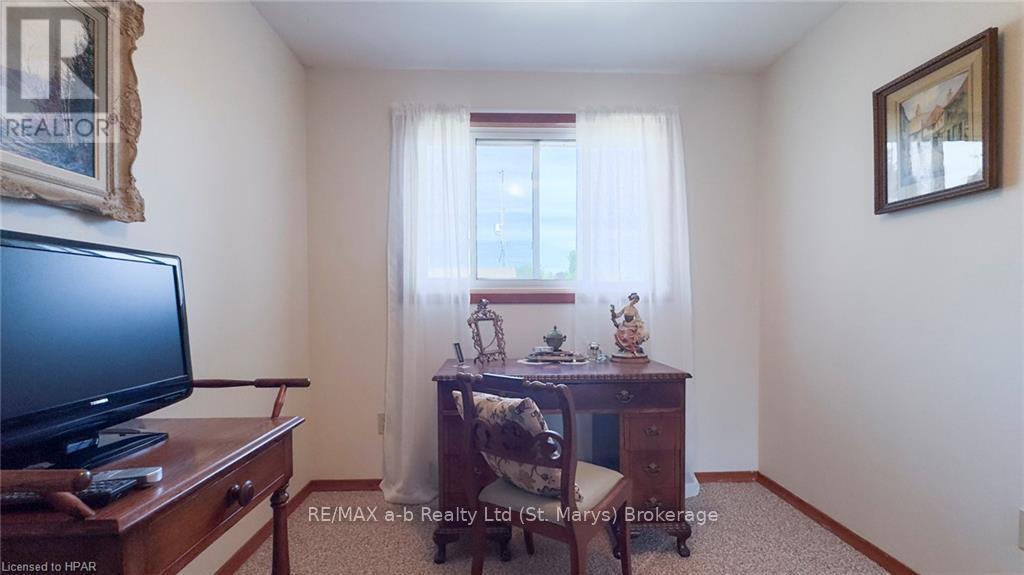205 Spence Crescent West Perth, Ontario N0K 1N0
3 Bedroom
2 Bathroom
700 - 1,100 ft2
Fireplace
Forced Air
Landscaped
$544,900
Welcome to 205 Spence Crescent! This adorable 3 level backsplit home has been lovingly maintained over the years. You will love the interior of this home which boasts 3 Bedrooms, 1.5 bathrooms, finished rec room, newer furnace, windows and updated 2 piece bathroom. This homes exterior is beautifully landscaped with a fully fenced rear yard, garden shed, carport, brand new eaves troughs, large asphalt laneway and carport. You do not want to miss this Spence Crescent Gem, call today to book your private viewing. (id:42776)
Open House
This property has open houses!
January
11
Saturday
Starts at:
2:30 pm
Ends at:4:00 pm
Property Details
| MLS® Number | X10780197 |
| Property Type | Single Family |
| Community Name | 65 - Town of Mitchell |
| Equipment Type | None |
| Parking Space Total | 4 |
| Rental Equipment Type | None |
| Structure | Porch, Patio(s), Shed |
Building
| Bathroom Total | 2 |
| Bedrooms Above Ground | 3 |
| Bedrooms Total | 3 |
| Amenities | Fireplace(s) |
| Appliances | Water Heater, Range |
| Basement Development | Partially Finished |
| Basement Type | Full (partially Finished) |
| Construction Style Attachment | Detached |
| Construction Style Split Level | Backsplit |
| Exterior Finish | Brick, Aluminum Siding |
| Fire Protection | Smoke Detectors |
| Fireplace Present | Yes |
| Fireplace Total | 1 |
| Foundation Type | Concrete |
| Half Bath Total | 1 |
| Heating Fuel | Natural Gas |
| Heating Type | Forced Air |
| Size Interior | 700 - 1,100 Ft2 |
| Type | House |
| Utility Water | Municipal Water |
Parking
| Carport |
Land
| Acreage | No |
| Fence Type | Fenced Yard |
| Landscape Features | Landscaped |
| Sewer | Sanitary Sewer |
| Size Depth | 115 Ft |
| Size Frontage | 66 Ft ,8 In |
| Size Irregular | 66.7 X 115 Ft |
| Size Total Text | 66.7 X 115 Ft|under 1/2 Acre |
| Zoning Description | Residential 1 |
Rooms
| Level | Type | Length | Width | Dimensions |
|---|---|---|---|---|
| Second Level | Primary Bedroom | 3.53 m | 3.28 m | 3.53 m x 3.28 m |
| Second Level | Bedroom | 3.1 m | 3.2 m | 3.1 m x 3.2 m |
| Second Level | Bedroom | 3.53 m | 2.51 m | 3.53 m x 2.51 m |
| Second Level | Bathroom | 3.1 m | 1.52 m | 3.1 m x 1.52 m |
| Lower Level | Recreational, Games Room | 3.91 m | 5.64 m | 3.91 m x 5.64 m |
| Lower Level | Bathroom | 1.63 m | 1.73 m | 1.63 m x 1.73 m |
| Lower Level | Laundry Room | 3.33 m | 3.02 m | 3.33 m x 3.02 m |
| Main Level | Kitchen | 2.95 m | 3.53 m | 2.95 m x 3.53 m |
| Main Level | Living Room | 4.42 m | 5.28 m | 4.42 m x 5.28 m |
Utilities
| Cable | Installed |
| Sewer | Installed |

RE/MAX A-B Realty Ltd
Branch-194 Queen St.w. Box 2649
St. Marys, Ontario N4X 1A4
Branch-194 Queen St.w. Box 2649
St. Marys, Ontario N4X 1A4
(519) 284-4720
(888) 490-5628
www.stratfordhomes.ca/

RE/MAX A-B Realty Ltd
Branch-194 Queen St.w. Box 2649
St. Marys, Ontario N4X 1A4
Branch-194 Queen St.w. Box 2649
St. Marys, Ontario N4X 1A4
(519) 284-4720
(888) 490-5628
www.stratfordhomes.ca/
Contact Us
Contact us for more information





































