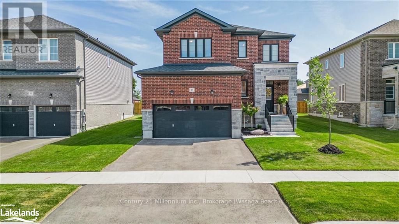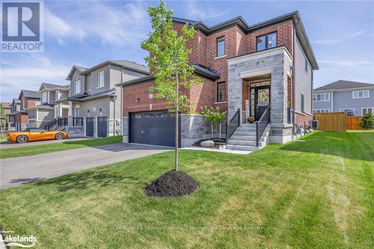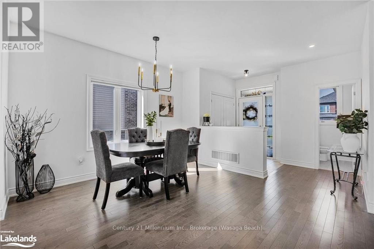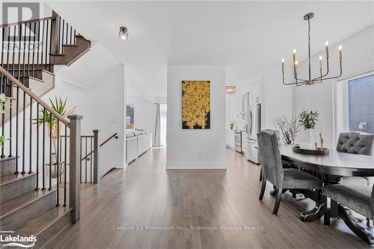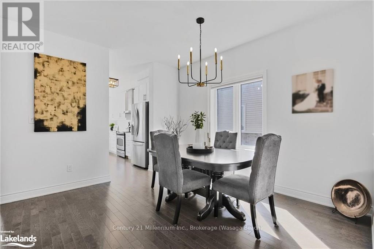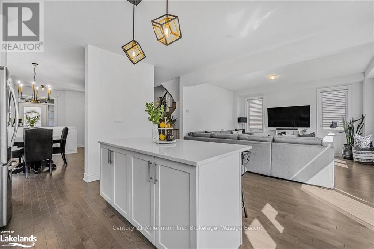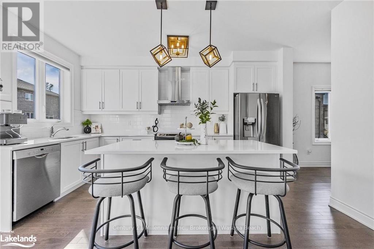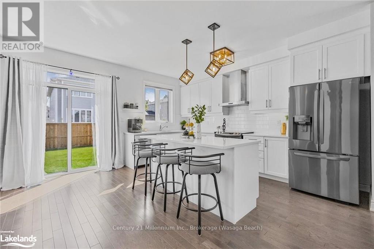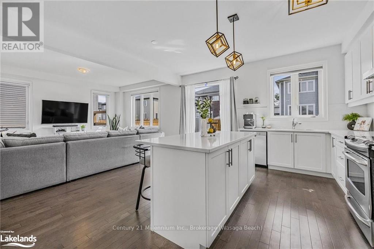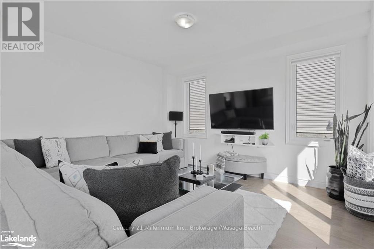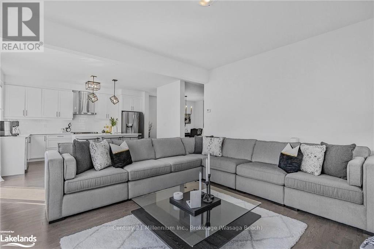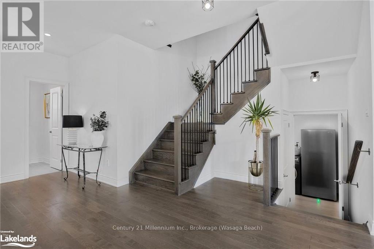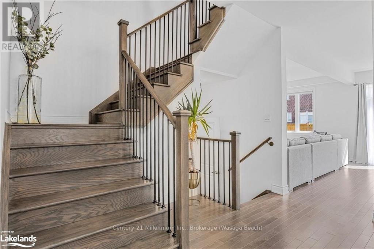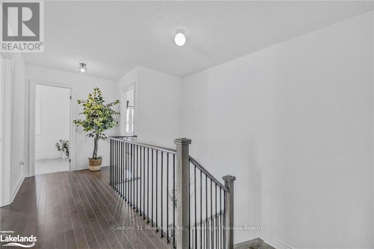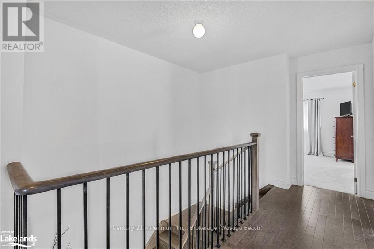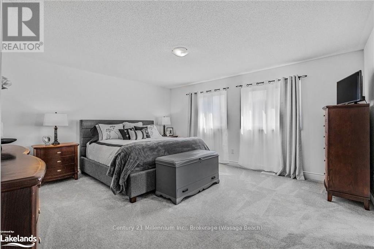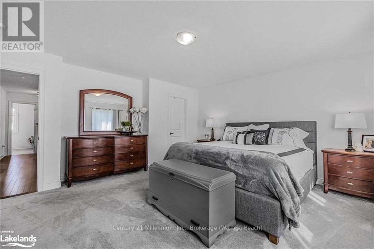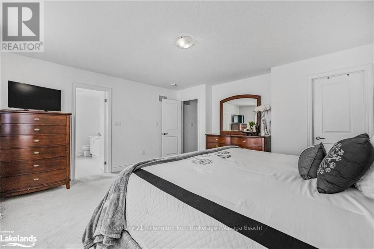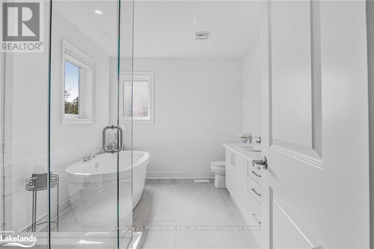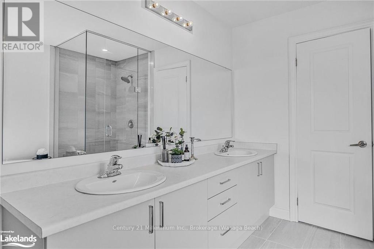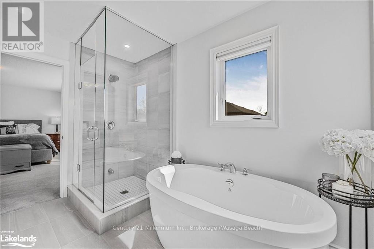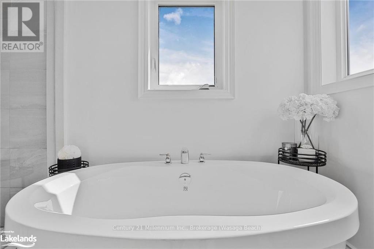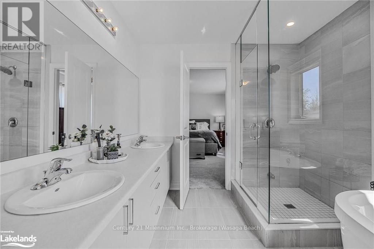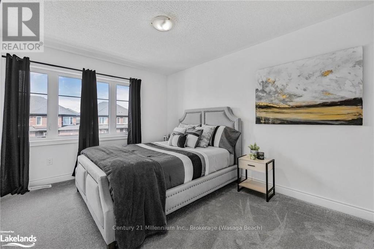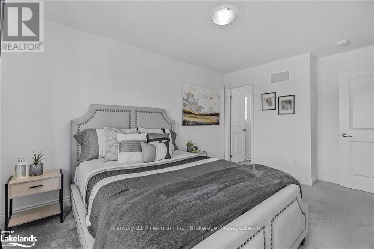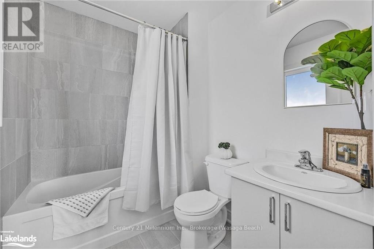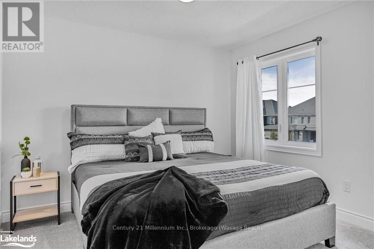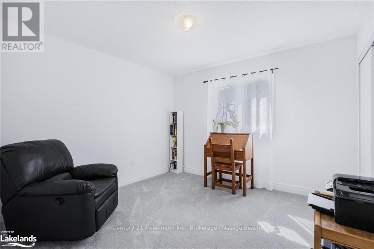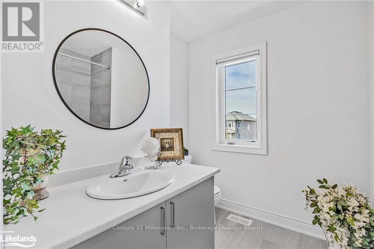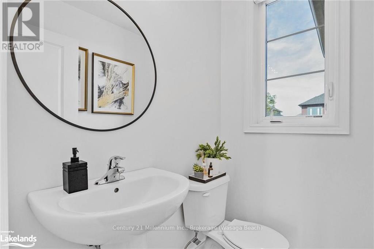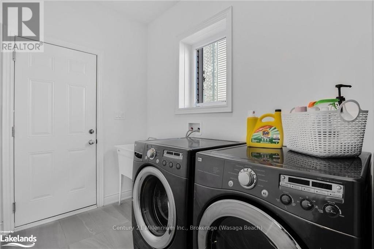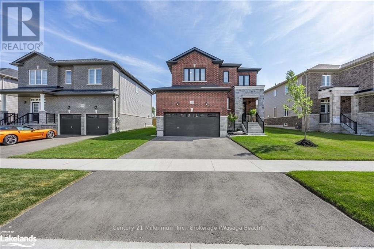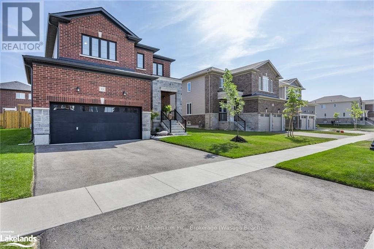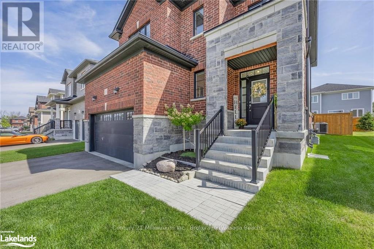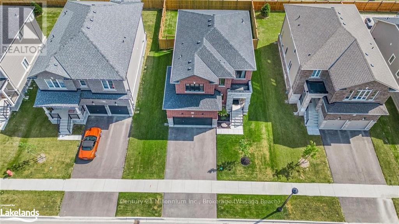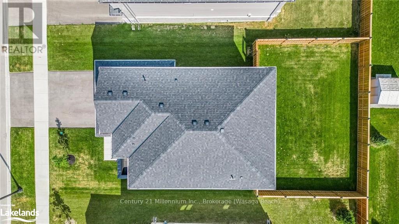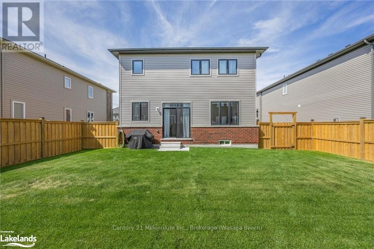33 Autumn Drive Wasaga Beach, Ontario L9Z 0K7
$830,000
2 Yr old Home in Great New Neighbourhood! Enjoy the move-in-ready appeal, with all the foundation pieces completed, allowing for a beautiful neutral palette for you to personalize to your own taste. Large foyer leading into the formal dining room with gleaming hardwood flooring and 9 foot ceilings on the main floor. Open concept kitchen to living room that is East facing to get the morning sunlight. Kitchen has been upgraded with a large eat at island and Quartz countertops. 2nd floor graciously appointed with 4 bedrooms and 3 bathrooms. Large primary bedroom with walk in closet, ensuite with glass shower, and luxury soaker tub. A second bedroom with its own ensuite, and 2 more generous bedrooms that share a 4 pc bath. 50 ft yard is fully fenced in with a brand new fence and lush green grass. Main floor laundry with access to double car garage that has a professionally built loft storage area. (id:42776)
Property Details
| MLS® Number | S10439946 |
| Property Type | Single Family |
| Community Name | Wasaga Beach |
| Parking Space Total | 4 |
Building
| Bathroom Total | 4 |
| Bedrooms Above Ground | 4 |
| Bedrooms Total | 4 |
| Appliances | Water Heater, Water Softener, Central Vacuum, Dishwasher, Dryer, Refrigerator, Stove, Washer, Window Coverings |
| Basement Development | Unfinished |
| Basement Type | Full (unfinished) |
| Construction Style Attachment | Detached |
| Cooling Type | Central Air Conditioning |
| Exterior Finish | Brick, Vinyl Siding |
| Foundation Type | Poured Concrete |
| Half Bath Total | 1 |
| Heating Fuel | Natural Gas |
| Heating Type | Forced Air |
| Stories Total | 2 |
| Type | House |
| Utility Water | Municipal Water |
Parking
| Attached Garage |
Land
| Acreage | No |
| Sewer | Sanitary Sewer |
| Size Depth | 101 Ft ,10 In |
| Size Frontage | 49 Ft ,1 In |
| Size Irregular | 49.09 X 101.88 Ft |
| Size Total Text | 49.09 X 101.88 Ft|under 1/2 Acre |
| Zoning Description | R1h |
Rooms
| Level | Type | Length | Width | Dimensions |
|---|---|---|---|---|
| Second Level | Primary Bedroom | 4.95 m | 4.57 m | 4.95 m x 4.57 m |
| Second Level | Bedroom | 4.11 m | 3.17 m | 4.11 m x 3.17 m |
| Second Level | Bedroom | 3.4 m | 3.38 m | 3.4 m x 3.38 m |
| Second Level | Bedroom | 3.43 m | 3.38 m | 3.43 m x 3.38 m |
| Main Level | Kitchen | 4.52 m | 4.62 m | 4.52 m x 4.62 m |
| Main Level | Family Room | 4.52 m | 3.86 m | 4.52 m x 3.86 m |
| Main Level | Dining Room | 3.76 m | 3.43 m | 3.76 m x 3.43 m |
| Main Level | Laundry Room | 3.66 m | 1.93 m | 3.66 m x 1.93 m |
| Main Level | Foyer | 2.49 m | 2.49 m | 2.49 m x 2.49 m |
https://www.realtor.ca/real-estate/27602543/33-autumn-drive-wasaga-beach-wasaga-beach

1 Market Lane, Unit 2
Wasaga Beach, Ontario L9Z 0B6
(705) 429-2121
(705) 429-0406
www.c21m.ca/
Contact Us
Contact us for more information

