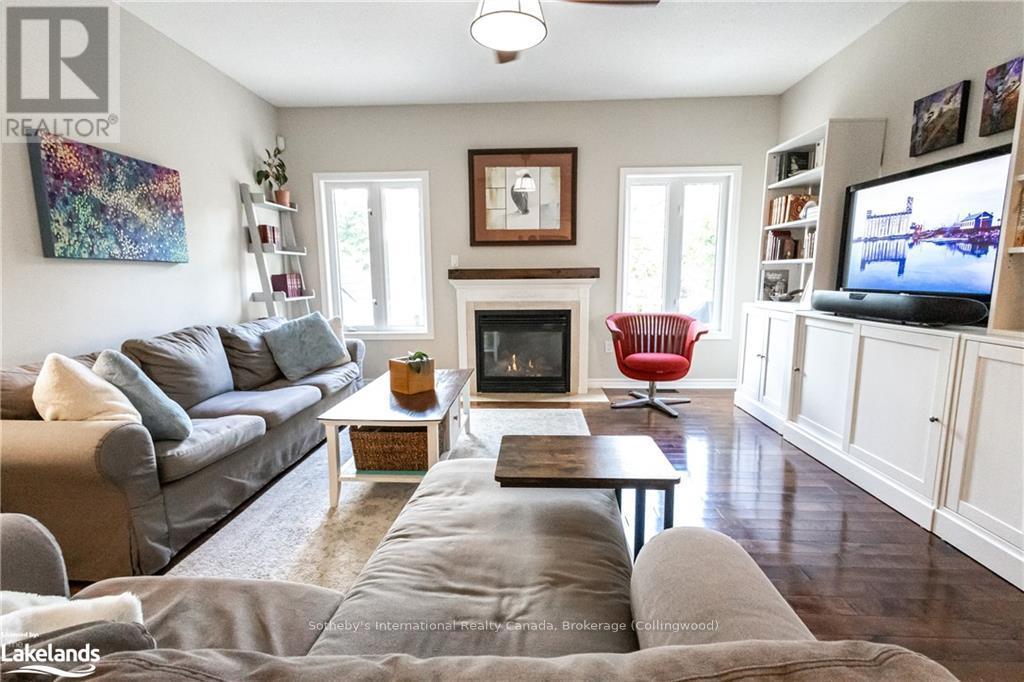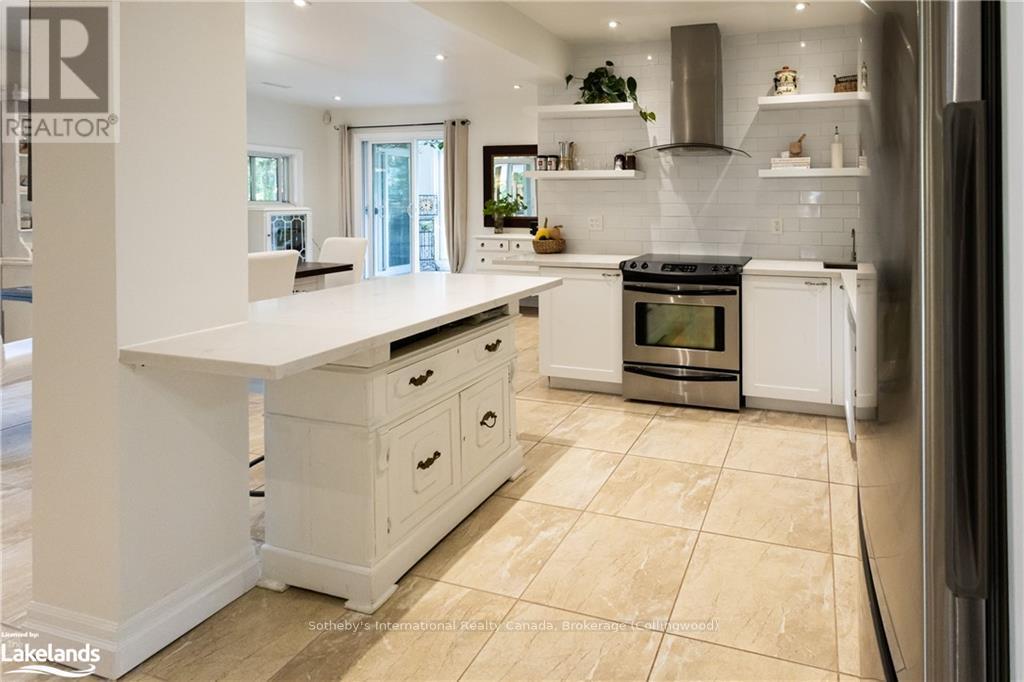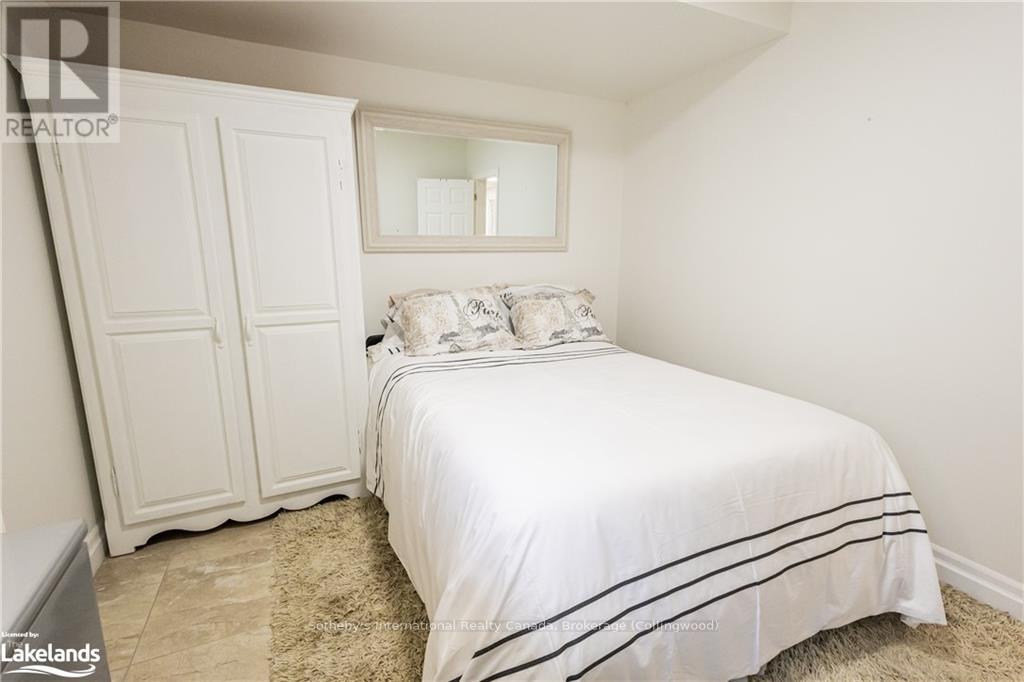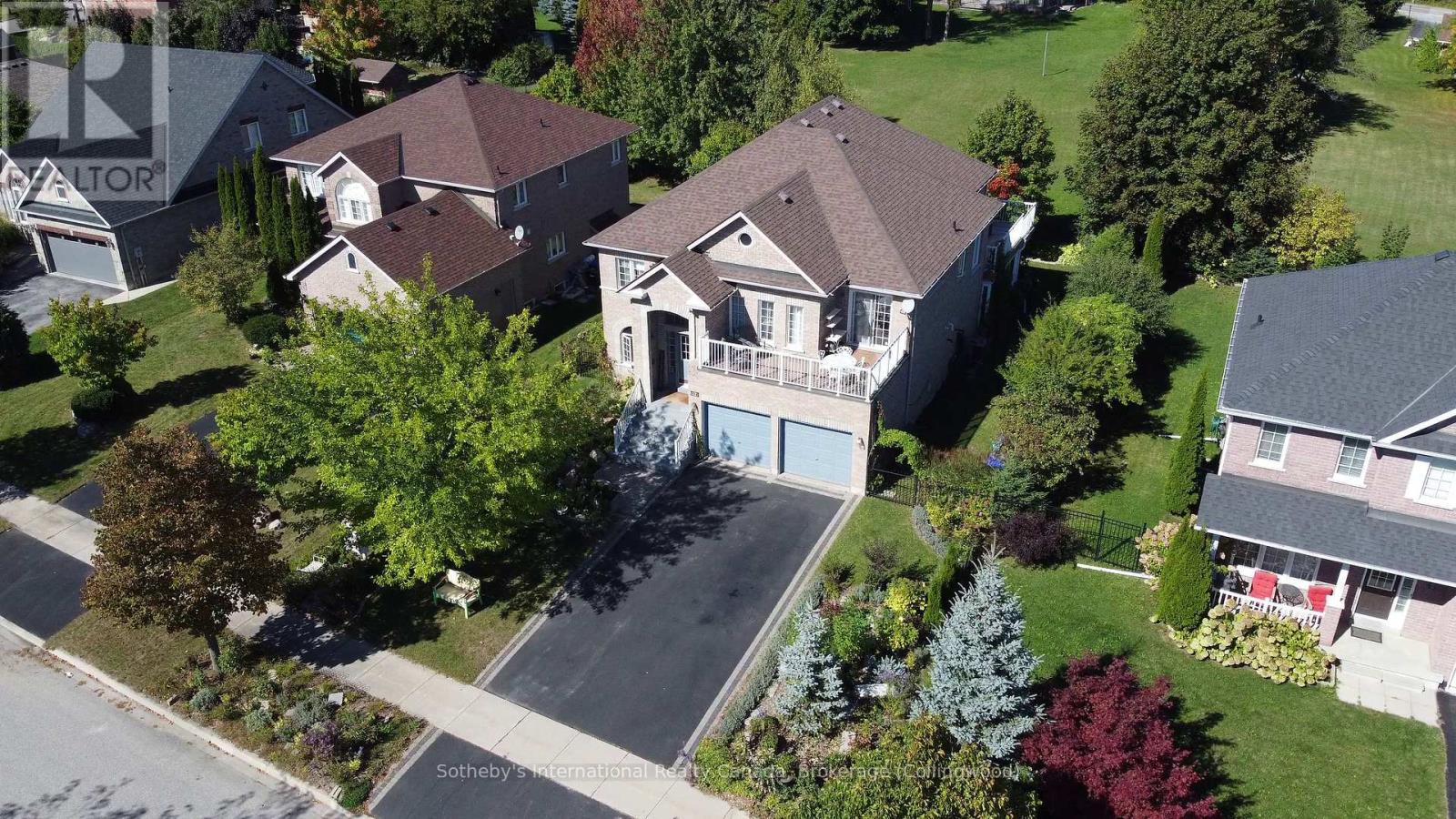17 Mair Mills Drive Collingwood, Ontario L9Y 0A7
$1,475,000
Executive home on Mair Mills Estates with legal ground floor accessory apartment located close to trail system, Blue Mountain and downtown Collingwood. Main level accessory apartment features 3 bedrooms, office, 4 piece bathroom, laundry and an open plan living/dining/kitchen area with 4 season sunroom (heat & a/c), screened porch and walkout to spectacular backyard featuring deck and hot tub. The 2nd level features 3 bedrooms (one currently used as an office), guest bathroom, primary ensuite with walk in closet and laundry, combined living/dining area and beautiful kitchen with island which is open to the family room. Access to balcony over garage from living room and spacious deck with access off both primary bedroom and kitchen. Two car garage with tons of storage is accessible by both levels and there is parking for 4 cars on the driveway. The fenced yard has been extensively landscaped and features 30 ft. of raised garden beds and a sprinkler system. (id:42776)
Property Details
| MLS® Number | S10437367 |
| Property Type | Single Family |
| Community Name | Collingwood |
| Equipment Type | None |
| Parking Space Total | 6 |
| Rental Equipment Type | None |
| Structure | Deck |
Building
| Bathroom Total | 3 |
| Bedrooms Above Ground | 6 |
| Bedrooms Total | 6 |
| Appliances | Hot Tub, Water Heater - Tankless, Water Heater, Central Vacuum, Microwave, Window Coverings |
| Construction Style Attachment | Detached |
| Cooling Type | Central Air Conditioning |
| Exterior Finish | Brick |
| Fire Protection | Alarm System |
| Fireplace Present | Yes |
| Fireplace Total | 2 |
| Foundation Type | Poured Concrete |
| Heating Fuel | Natural Gas |
| Heating Type | Forced Air |
| Stories Total | 2 |
| Type | House |
| Utility Water | Municipal Water |
Parking
| Attached Garage |
Land
| Acreage | No |
| Landscape Features | Lawn Sprinkler |
| Sewer | Sanitary Sewer |
| Size Depth | 132 Ft ,8 In |
| Size Frontage | 59 Ft ,4 In |
| Size Irregular | 59.38 X 132.68 Ft |
| Size Total Text | 59.38 X 132.68 Ft|under 1/2 Acre |
| Zoning Description | R2-8 |
Rooms
| Level | Type | Length | Width | Dimensions |
|---|---|---|---|---|
| Second Level | Dining Room | 1.96 m | 4.6 m | 1.96 m x 4.6 m |
| Second Level | Kitchen | 4.83 m | 4.6 m | 4.83 m x 4.6 m |
| Second Level | Living Room | 4.7 m | 4.72 m | 4.7 m x 4.72 m |
| Second Level | Bedroom | 3.56 m | 3.61 m | 3.56 m x 3.61 m |
| Second Level | Primary Bedroom | 6.25 m | 5.23 m | 6.25 m x 5.23 m |
| Main Level | Kitchen | 3.02 m | 3.38 m | 3.02 m x 3.38 m |
| Main Level | Recreational, Games Room | 4.32 m | 6.3 m | 4.32 m x 6.3 m |
| Main Level | Dining Room | 4.32 m | 3.15 m | 4.32 m x 3.15 m |
| Main Level | Bedroom | 3.73 m | 3.17 m | 3.73 m x 3.17 m |
| Main Level | Bedroom | 2.92 m | 3.17 m | 2.92 m x 3.17 m |
| Main Level | Bedroom | 3.58 m | 3.17 m | 3.58 m x 3.17 m |
| Main Level | Bedroom | 4.44 m | 2.59 m | 4.44 m x 2.59 m |
Utilities
| Cable | Available |
| Wireless | Available |
https://www.realtor.ca/real-estate/27535006/17-mair-mills-drive-collingwood-collingwood
243 Hurontario St
Collingwood, Ontario L9Y 2M1
(705) 416-1499
(705) 416-1495
Contact Us
Contact us for more information










































