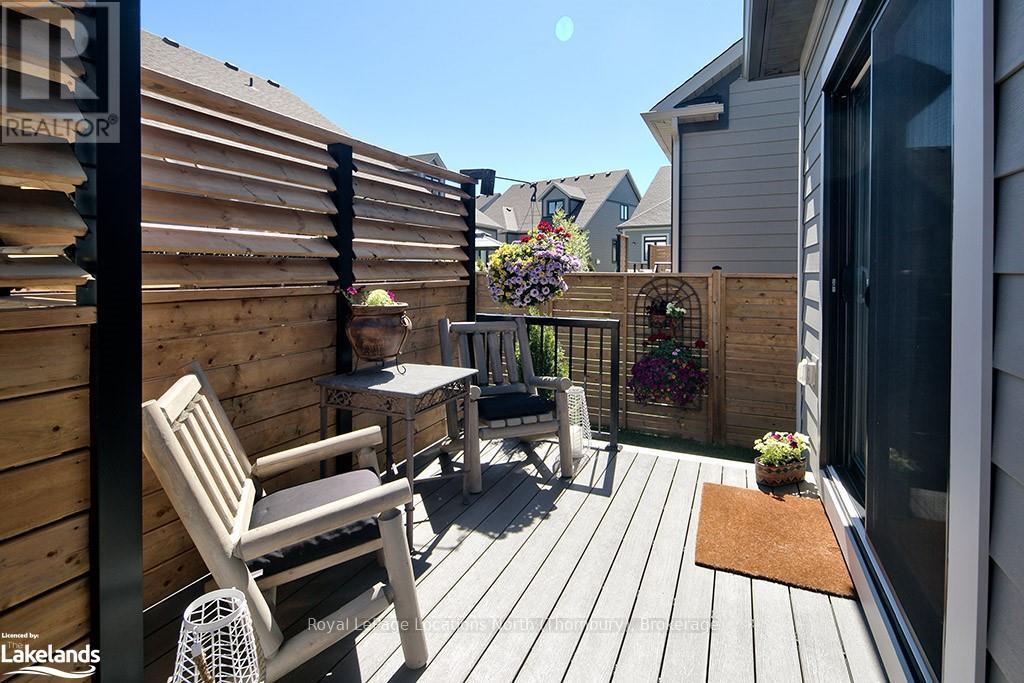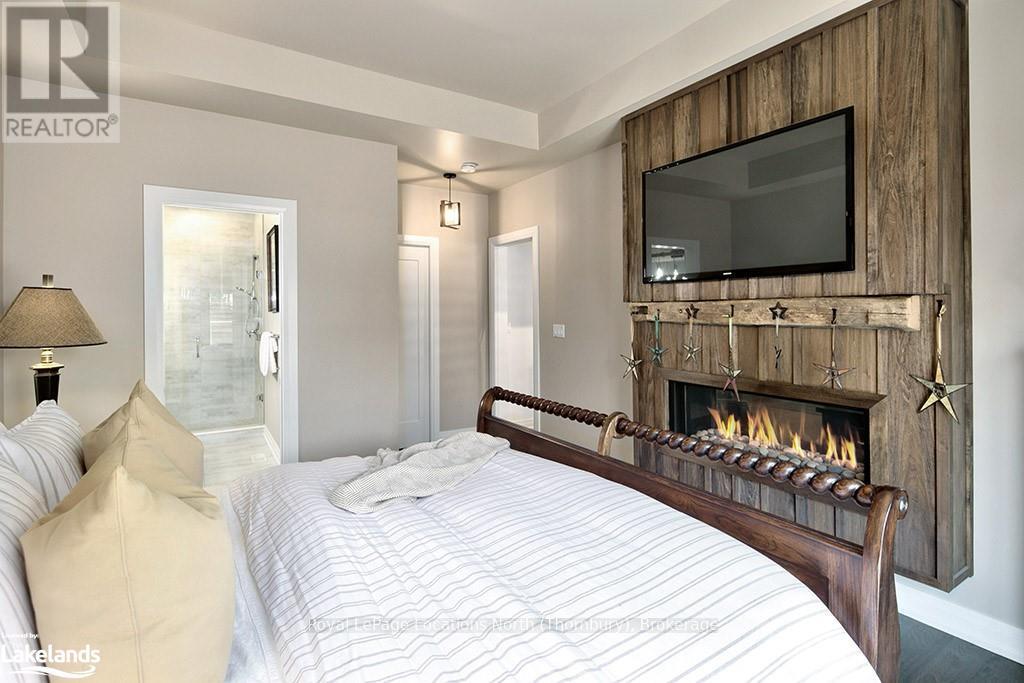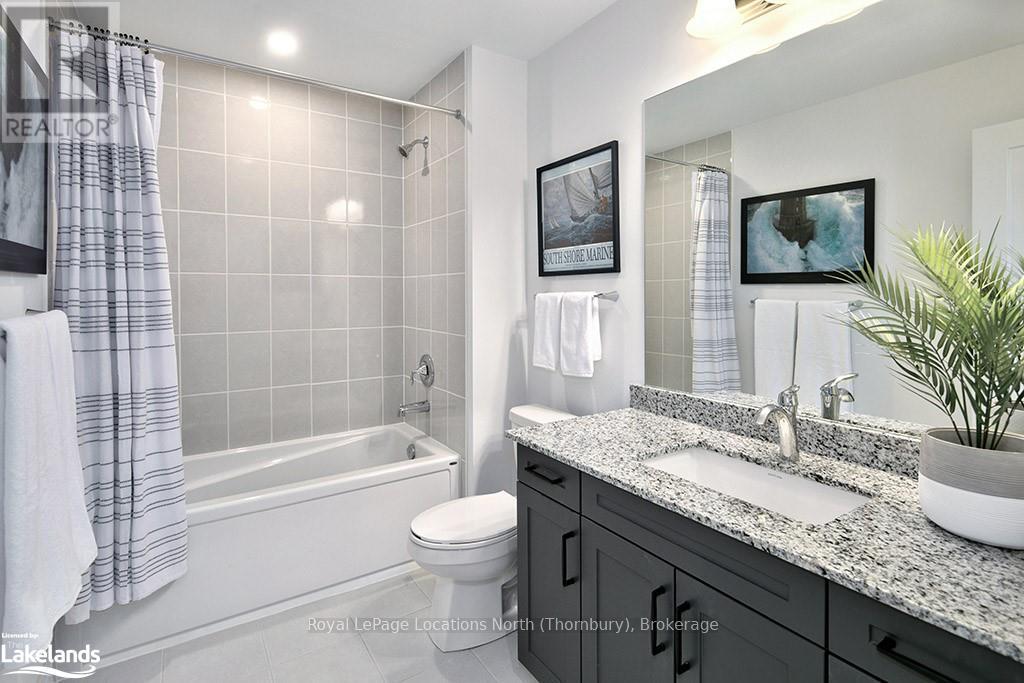104 Clippers Lane Blue Mountains, Ontario N0H 2P0
$1,175,000Maintenance, Common Area Maintenance
$176.77 Monthly
Maintenance, Common Area Maintenance
$176.77 MonthlyWelcome to this stunning residence nestled in The Cottages of Lora Bay. Walking distance to the private Lora Bay Residents beach on Georgian\r\nBay waterfront. This exceptional Northstar Bungaloft offers 3 beds and 3 baths, showcasing extensive luxury upgrades throughout. Highlights\r\ninclude smooth ceilings, hardwood flooring on the main level, a heated floor in the primary ensuite, heightened basement ceilings, upgraded\r\ncarpeting, designer lighting and an impressive steel clad two-sided gas fireplace. Situated within walking distance to Lora Bay’s Private Beach\r\nand a short drive to the Lora Bay Golf Course and area ski clubs. Minutes from Downtown Thornbury with its quaint shops and world class\r\nrestaurants. The open concept main level features a gourmet Kitchen adorned with custom wood and steel accents, high-end appliances and\r\ngranite countertops. The adjacent Dining area opens onto a private deck, while the Great Room boasts soaring ceilings and the gas fireplace. The\r\nmain floor also hosts the primary bedroom with the fireplace, ensuite bath, sizable walk-in closet and private deck access. Additionally, a powder\r\nroom, laundry room with convenient dog wash and direct entry to the 2-car garage complete this level. Upstairs, discover two additional\r\nbedrooms, a 4-piece bath and a family room overlooking the main floor, providing ample space for family and guests. The expansive lower level,\r\nenhanced by an upgraded ceiling height, above-grade windows and rough in bath offers endless possibilities for additional living areas and guest\r\naccommodations. Outside, the professionally landscaped grounds feature rocks, cedar and birch trees and a custom composite deck with privacy\r\nshutters perfect for enjoying the serene surroundings. Located in the heart of Lora Bay, residents enjoy access to a wealth of amenities including\r\nthe golf course, a charming restaurant, a members-only lodge, a gym and two picturesque beaches on Georgian Bay waterfro (id:42776)
Property Details
| MLS® Number | X11823037 |
| Property Type | Single Family |
| Community Name | Rural Blue Mountains |
| Amenities Near By | Hospital |
| Equipment Type | Water Heater |
| Features | Flat Site |
| Parking Space Total | 4 |
| Rental Equipment Type | Water Heater |
| Structure | Deck, Porch |
| Water Front Type | Waterfront |
Building
| Bathroom Total | 2 |
| Bedrooms Above Ground | 3 |
| Bedrooms Total | 3 |
| Amenities | Exercise Centre, Recreation Centre, Visitor Parking |
| Appliances | Water Heater, Dishwasher, Garage Door Opener, Microwave, Refrigerator, Stove, Window Coverings |
| Basement Development | Unfinished |
| Basement Type | Full (unfinished) |
| Construction Style Attachment | Detached |
| Cooling Type | Central Air Conditioning |
| Exterior Finish | Wood, Stone |
| Fire Protection | Smoke Detectors |
| Fireplace Present | Yes |
| Fireplace Total | 1 |
| Foundation Type | Poured Concrete |
| Half Bath Total | 1 |
| Heating Fuel | Natural Gas |
| Heating Type | Forced Air |
| Stories Total | 1 |
| Type | House |
| Utility Water | Municipal Water |
Parking
| Attached Garage |
Land
| Acreage | No |
| Land Amenities | Hospital |
| Sewer | Sanitary Sewer |
| Size Depth | 82 Ft ,5 In |
| Size Frontage | 49 Ft ,6 In |
| Size Irregular | 49.54 X 82.48 Ft ; See Geowarehouse |
| Size Total Text | 49.54 X 82.48 Ft ; See Geowarehouse|under 1/2 Acre |
| Zoning Description | R1 |
Rooms
| Level | Type | Length | Width | Dimensions |
|---|---|---|---|---|
| Second Level | Family Room | 4.29 m | 5 m | 4.29 m x 5 m |
| Second Level | Bedroom | 3.76 m | 3.63 m | 3.76 m x 3.63 m |
| Second Level | Bathroom | Measurements not available | ||
| Second Level | Bedroom | 3.02 m | 3.33 m | 3.02 m x 3.33 m |
| Main Level | Bathroom | Measurements not available | ||
| Main Level | Kitchen | 2.95 m | 4.14 m | 2.95 m x 4.14 m |
| Main Level | Dining Room | 2.95 m | 3.15 m | 2.95 m x 3.15 m |
| Main Level | Living Room | 2.95 m | 4.42 m | 2.95 m x 4.42 m |
| Main Level | Primary Bedroom | 3.68 m | 5.64 m | 3.68 m x 5.64 m |
| Main Level | Bathroom | Measurements not available |
Utilities
| Cable | Available |
| Wireless | Available |
https://www.realtor.ca/real-estate/27706190/104-clippers-lane-blue-mountains-rural-blue-mountains

27 Arthur Street
Thornbury, Ontario N0H 2P0
(519) 599-2136
(519) 599-5036
locationsnorth.com/

27 Arthur Street
Thornbury, Ontario N0H 2P0
(519) 599-2136
(519) 599-5036
locationsnorth.com/
Interested?
Contact us for more information





























