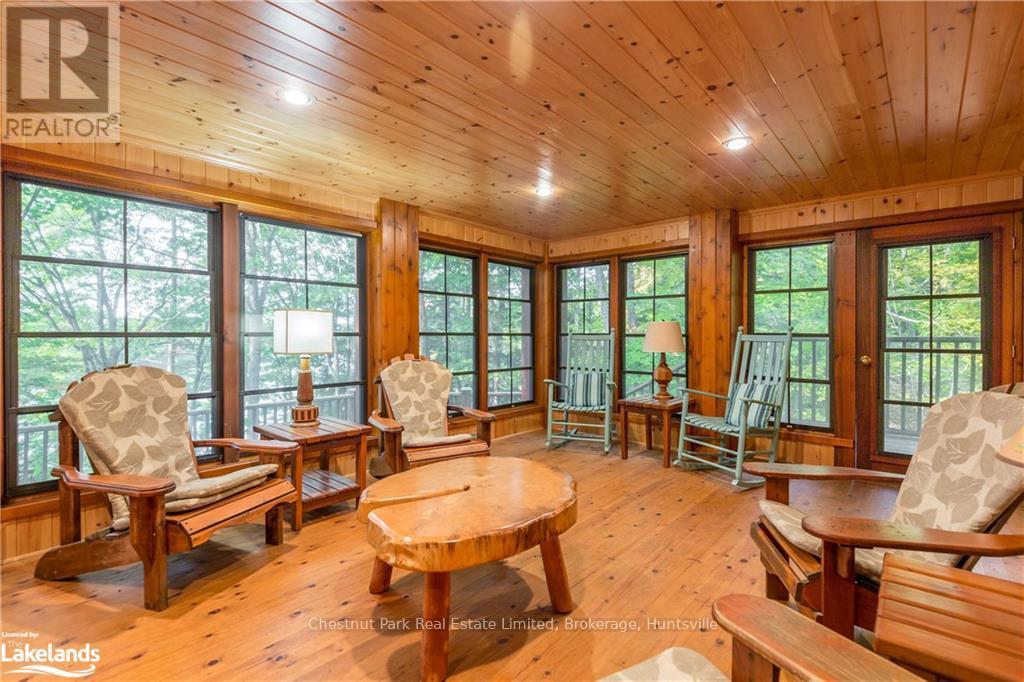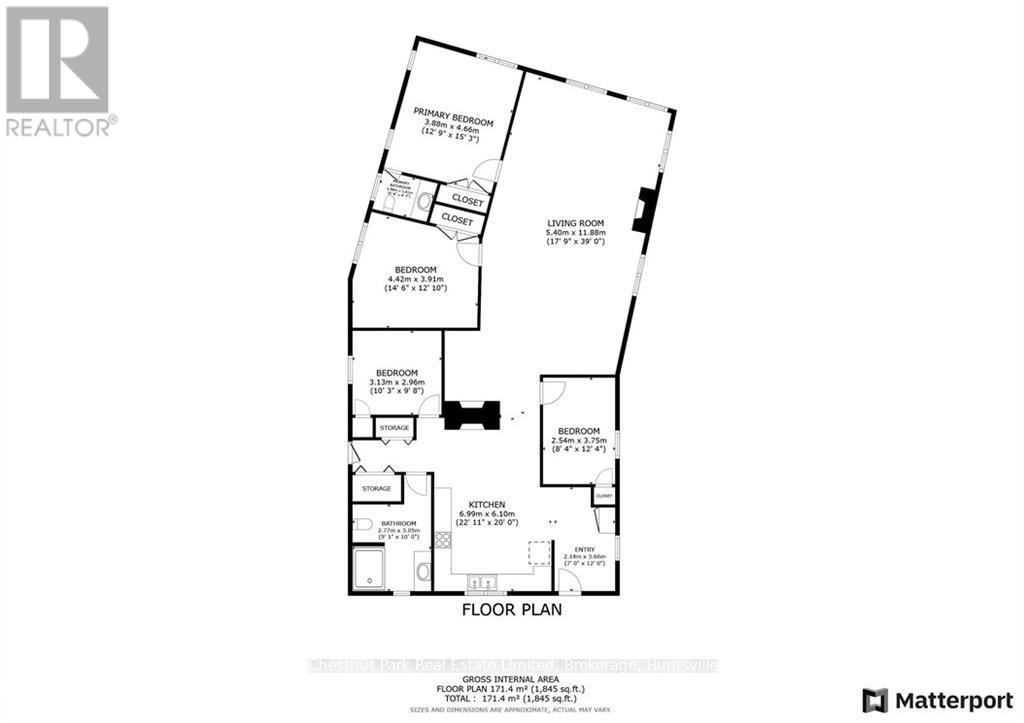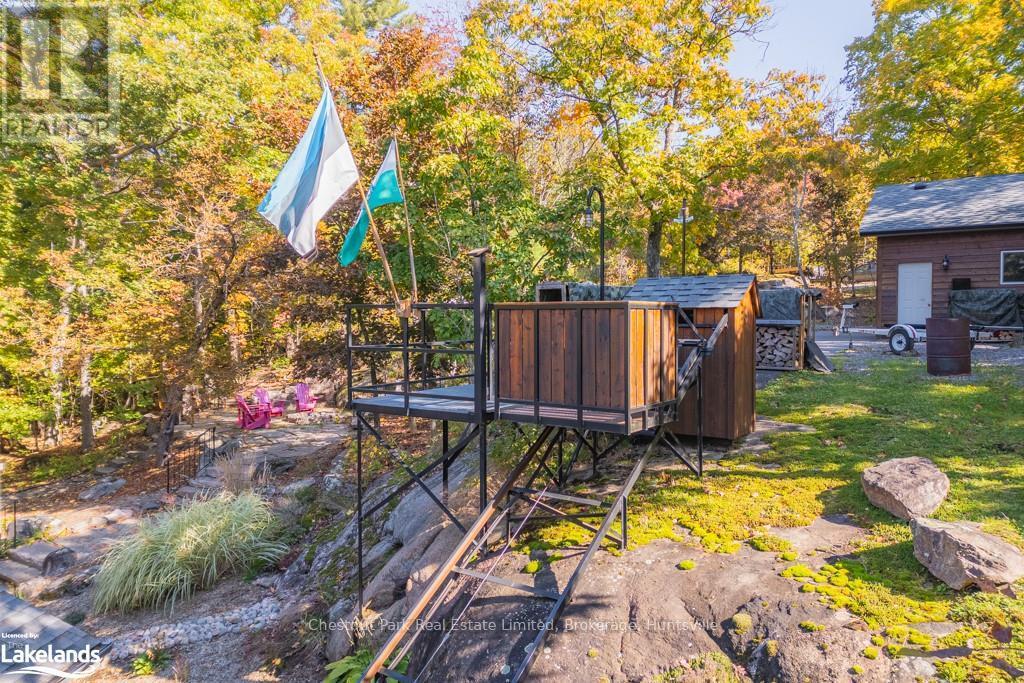1143 Leonard Lake Rd 1 Muskoka Lakes (Monck (Muskoka Lakes)), Ontario P1L 2G7
$1,895,000
Nestled along 105 feet of pristine water frontage on the serene Leonard Lake, this charming waterfront home offers a rare opportunity for tranquil living. Originally owned and thoughtfully expanded in 2000, this residence features a perfect blend of comfort and natural beauty.\r\n\r\nStep inside to discover a warm and inviting atmosphere, enhanced by multiple heat sources including an airtight woodstove, a cozy propane fireplace, baseboard heaters, and a propane furnace paired with air conditioning for year-round comfort.\r\n\r\nThe home’s layout is designed for relaxation and entertaining, with spacious living areas that seamlessly connect to the outdoors. Enjoy the beauty of nature from the enclosed Muskoka room, a perfect spot for morning coffee or evening relaxation.\r\n\r\nFor those who cherish wellness, the property boasts a cedar sauna, offering a luxurious retreat just steps from your door. The eco-friendly septic system and advanced water purification contribute to a sustainable lifestyle.\r\n\r\nWhether you’re looking for a year-round residence or a seasonal getaway, this beautifully landscaped waterfront home is a haven of peace and beauty, waiting for its next loving owners. Don’t miss your chance to own a slice of paradise on Leonard Lake! (id:42776)
Property Details
| MLS® Number | X10437148 |
| Property Type | Single Family |
| Community Name | Monck (Muskoka Lakes) |
| Amenities Near By | Hospital |
| Features | Wooded Area, Sloping, Wheelchair Access, Sauna |
| Parking Space Total | 5 |
| Structure | Deck, Dock |
| View Type | Lake View |
| Water Front Type | Waterfront |
Building
| Bathroom Total | 2 |
| Bedrooms Above Ground | 4 |
| Bedrooms Total | 4 |
| Amenities | Fireplace(s) |
| Appliances | Water Treatment, Water Heater, Dryer, Garage Door Opener, Microwave, Oven, Range, Refrigerator, Stove, Washer |
| Architectural Style | Bungalow |
| Basement Development | Partially Finished |
| Basement Type | Partial (partially Finished) |
| Construction Style Attachment | Detached |
| Cooling Type | Central Air Conditioning |
| Exterior Finish | Wood |
| Fire Protection | Smoke Detectors |
| Fireplace Present | Yes |
| Fireplace Total | 2 |
| Foundation Type | Block |
| Half Bath Total | 1 |
| Heating Fuel | Wood |
| Heating Type | Baseboard Heaters |
| Stories Total | 1 |
| Type | House |
Parking
| Detached Garage |
Land
| Access Type | Private Road |
| Acreage | Yes |
| Land Amenities | Hospital |
| Sewer | Septic System |
| Size Frontage | 105 M |
| Size Irregular | 105 |
| Size Total | 105.0000|1/2 - 1.99 Acres |
| Size Total Text | 105.0000|1/2 - 1.99 Acres |
| Zoning Description | Wr |
Rooms
| Level | Type | Length | Width | Dimensions |
|---|---|---|---|---|
| Main Level | Primary Bedroom | 3.89 m | 4.65 m | 3.89 m x 4.65 m |
| Main Level | Bathroom | 1.98 m | 1.4 m | 1.98 m x 1.4 m |
| Main Level | Bedroom | 4.42 m | 3.91 m | 4.42 m x 3.91 m |
| Main Level | Bedroom | 3.12 m | 2.9 m | 3.12 m x 2.9 m |
| Main Level | Bathroom | 2.77 m | 3.05 m | 2.77 m x 3.05 m |
| Main Level | Other | 6.98 m | 6.1 m | 6.98 m x 6.1 m |
| Main Level | Foyer | 2.13 m | 3.66 m | 2.13 m x 3.66 m |
| Main Level | Bedroom | 2.54 m | 3.76 m | 2.54 m x 3.76 m |
| Main Level | Great Room | 5.41 m | 11.89 m | 5.41 m x 11.89 m |

59 Main St,
Huntsville, Ontario P1H 2B8
(705) 789-1001
www.chestnutpark.com/
Interested?
Contact us for more information
































