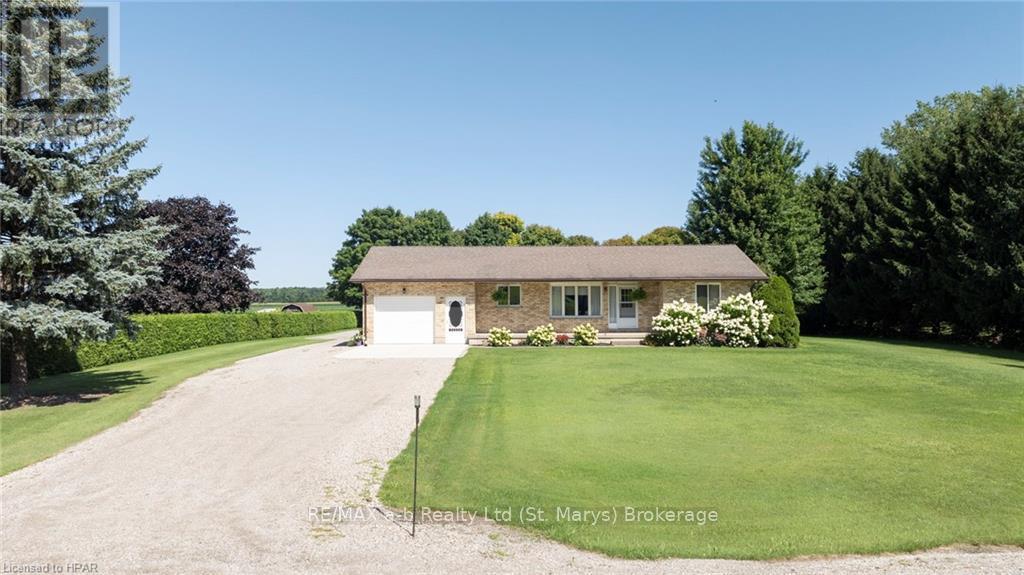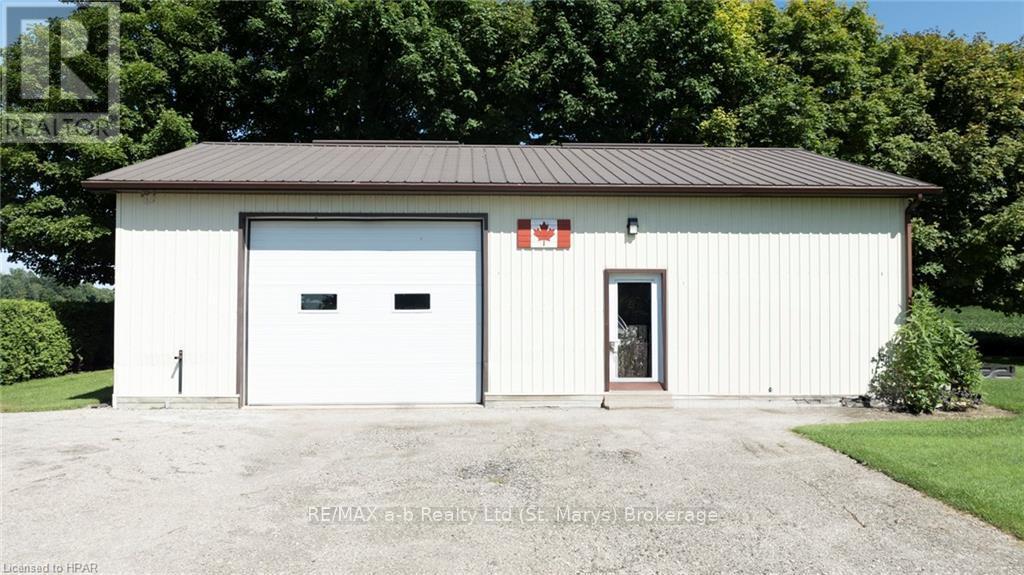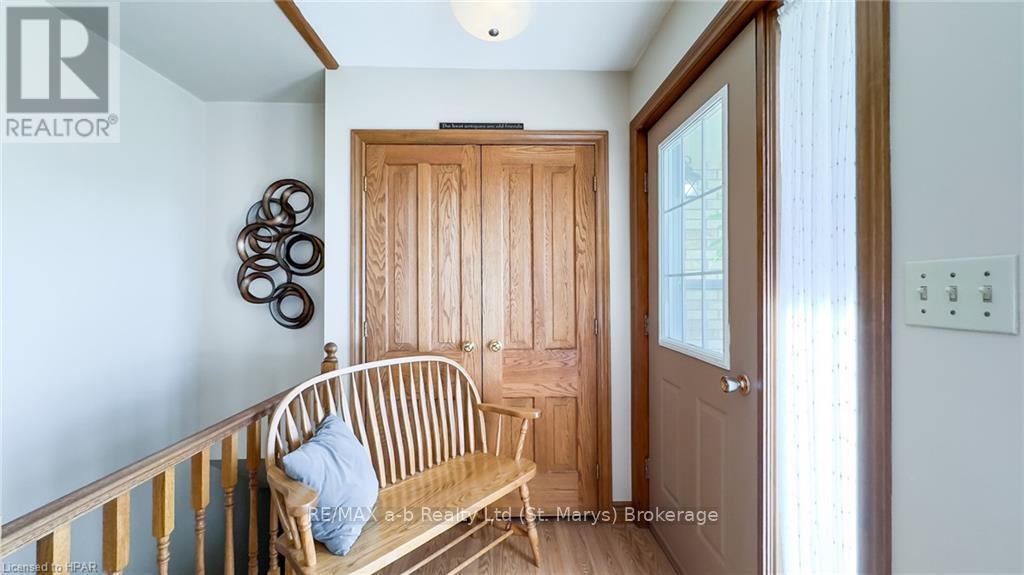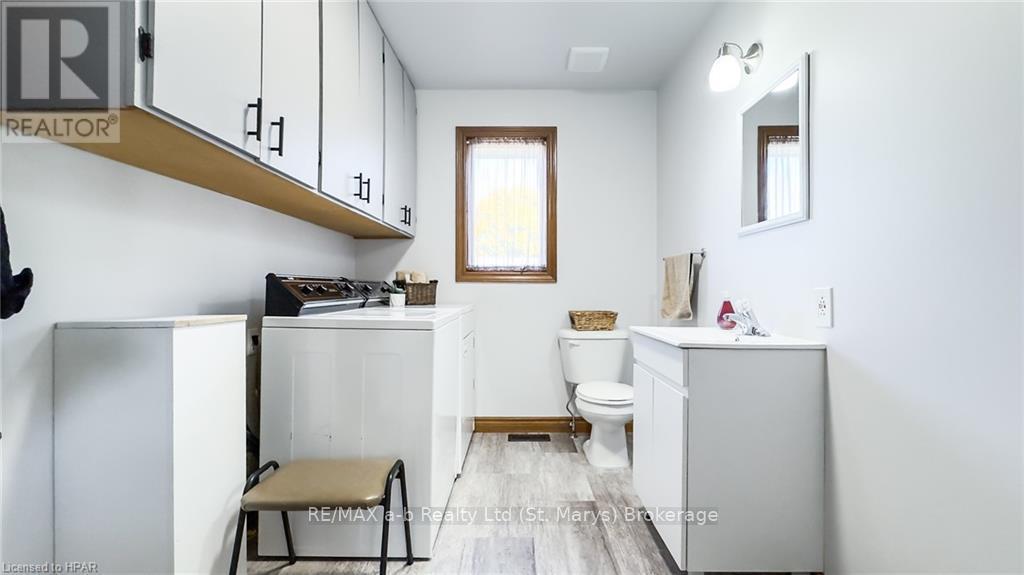922957 Road 92 Zorra, Ontario N0M 2G0
$829,900
Charming Brick Bungalow with spacious detached shop. Nestled in the peaceful hamlet of Medina, this well-maintained all-brick bungalow offers serene country living overlooking acres of peaceful farmland. Situated on .778 of an Acre, the property provides expansive views of rolling fields, perfect for those seeking tranquility. This home boasts 2 comfortably sized bedrooms and 1.5 bathrooms, offering easy main-floor open concept living ideal for all lifestyles. A convenient one-car attached garage provides sheltered parking and easy access to the home, with a staircase into the kitchen as well as the basement. The basement adds extra potential for living space or storage, ready for your personal touch. A standout feature for this property is the detached 1,000+ square-foot workshop. Fully insulated and equipped with gas heating, it’s perfect for hobbies, projects, or business operations. With its unbeatable location and spacious amenities, this property is ideal for those looking to enjoy the peace of Medina with room to grow. (id:42776)
Property Details
| MLS® Number | X10780657 |
| Property Type | Single Family |
| Community Name | Medina |
| Equipment Type | Water Heater |
| Features | Sump Pump |
| Parking Space Total | 12 |
| Rental Equipment Type | Water Heater |
| Structure | Deck, Porch, Workshop |
Building
| Bathroom Total | 1 |
| Bedrooms Above Ground | 2 |
| Bedrooms Total | 2 |
| Appliances | Water Softener, Dishwasher, Freezer, Microwave, Range, Refrigerator, Stove |
| Architectural Style | Bungalow |
| Basement Development | Partially Finished |
| Basement Type | Full (partially Finished) |
| Construction Style Attachment | Detached |
| Cooling Type | Central Air Conditioning |
| Exterior Finish | Vinyl Siding, Brick |
| Foundation Type | Concrete |
| Heating Fuel | Natural Gas |
| Heating Type | Forced Air |
| Stories Total | 1 |
| Type | House |
Parking
| Detached Garage |
Land
| Acreage | No |
| Sewer | Septic System |
| Size Depth | 225 Ft ,5 In |
| Size Frontage | 150 Ft ,3 In |
| Size Irregular | 150.32 X 225.48 Ft |
| Size Total Text | 150.32 X 225.48 Ft|1/2 - 1.99 Acres |
| Zoning Description | R1 |
Rooms
| Level | Type | Length | Width | Dimensions |
|---|---|---|---|---|
| Basement | Recreational, Games Room | 5.38 m | 7.85 m | 5.38 m x 7.85 m |
| Basement | Utility Room | 8.61 m | 6.86 m | 8.61 m x 6.86 m |
| Main Level | Dining Room | 3.15 m | 3.63 m | 3.15 m x 3.63 m |
| Main Level | Kitchen | 3.38 m | 2.62 m | 3.38 m x 2.62 m |
| Main Level | Living Room | 4.95 m | 4.22 m | 4.95 m x 4.22 m |
| Main Level | Laundry Room | 2.18 m | 3.05 m | 2.18 m x 3.05 m |
| Main Level | Bathroom | 2.29 m | 3.1 m | 2.29 m x 3.1 m |
| Main Level | Bedroom | 3.84 m | 3.1 m | 3.84 m x 3.1 m |
| Main Level | Primary Bedroom | 3.61 m | 3.81 m | 3.61 m x 3.81 m |
Utilities
| Wireless | Available |
https://www.realtor.ca/real-estate/27558026/922957-road-92-zorra-medina-medina

Branch-194 Queen St.w. Box 2649
St. Marys, Ontario N4X 1A4
(519) 284-4720
(888) 490-5628
www.stratfordhomes.ca/

Branch-194 Queen St.w. Box 2649
St. Marys, Ontario N4X 1A4
(519) 284-4720
(888) 490-5628
www.stratfordhomes.ca/
Contact Us
Contact us for more information







































