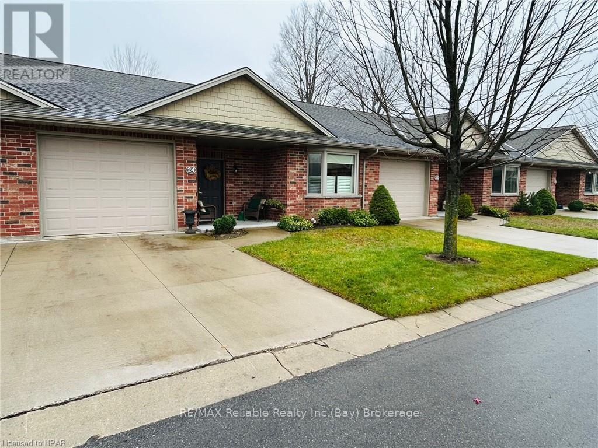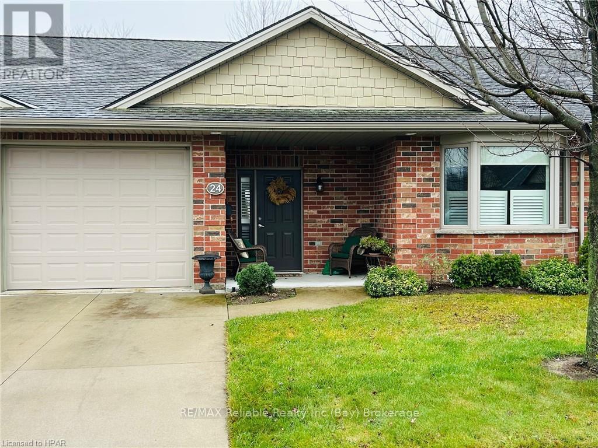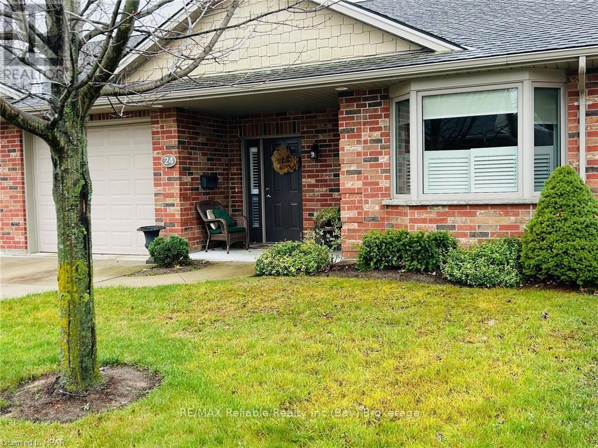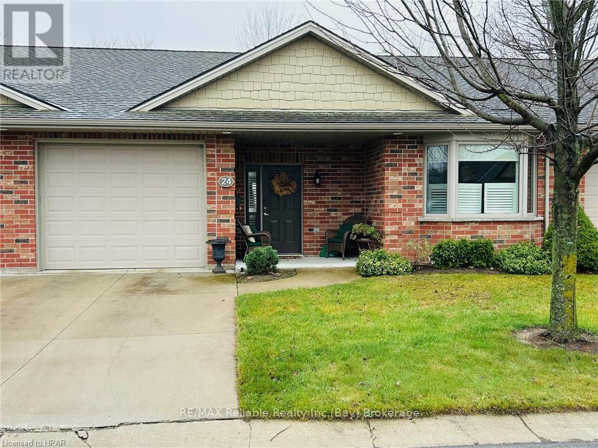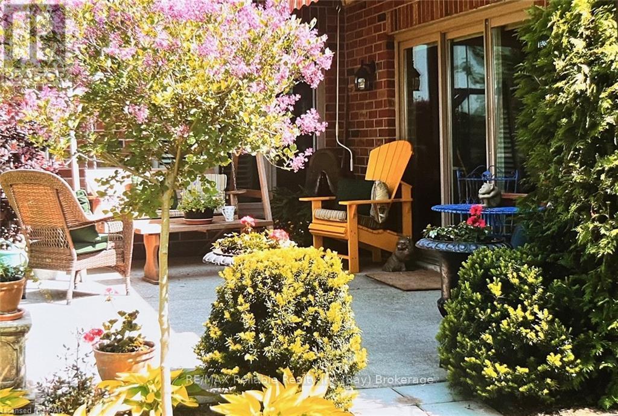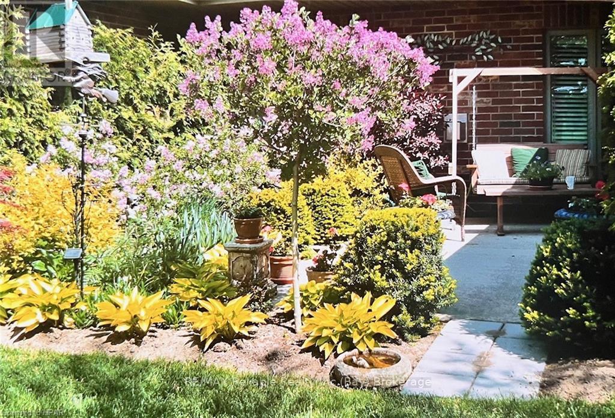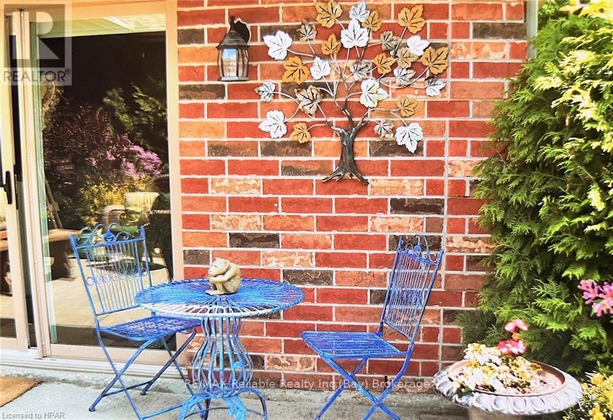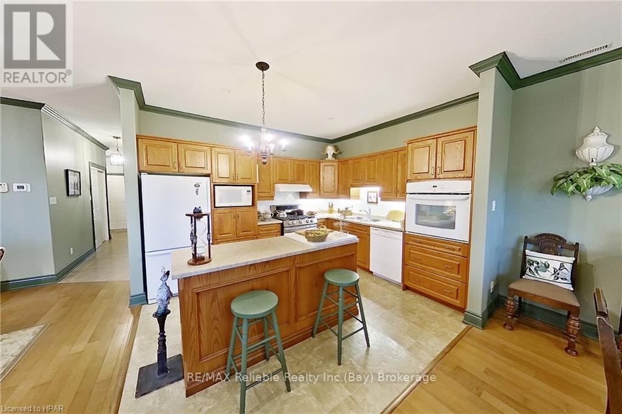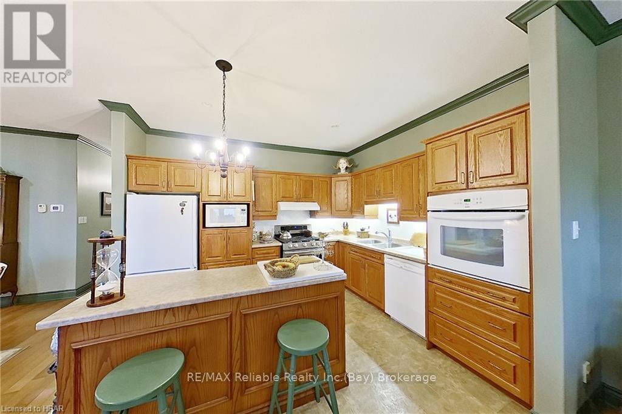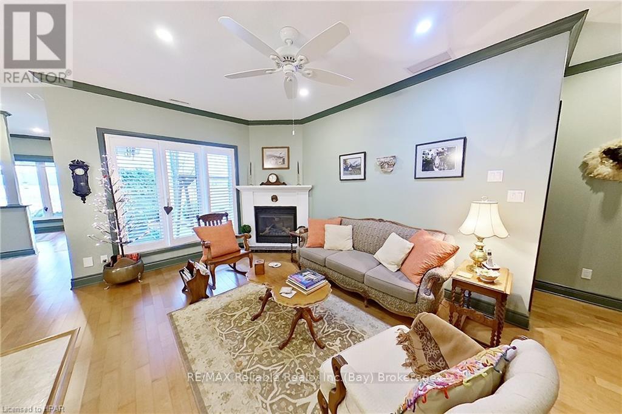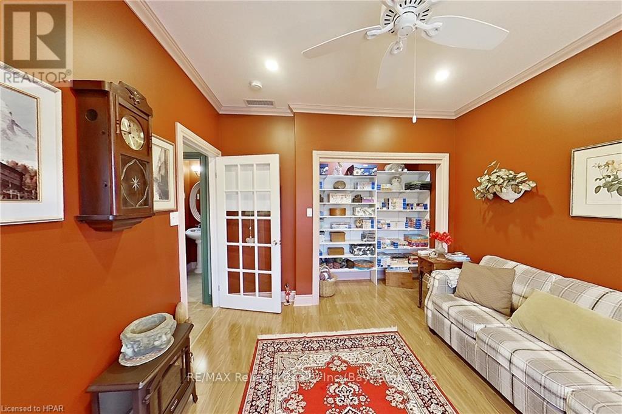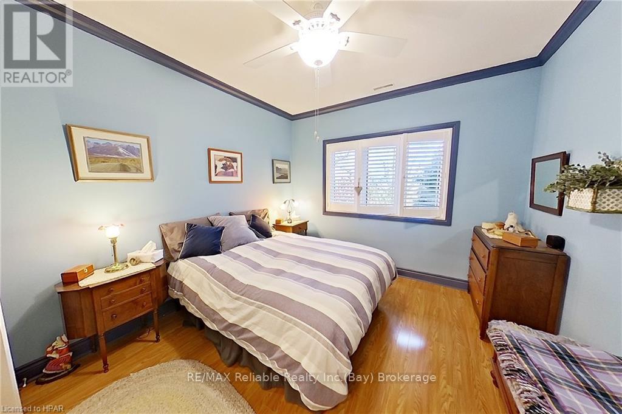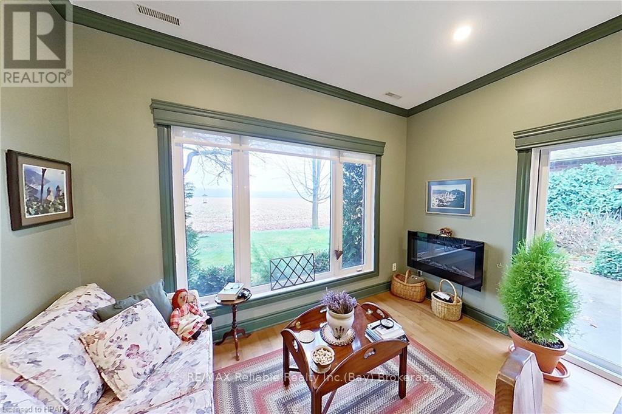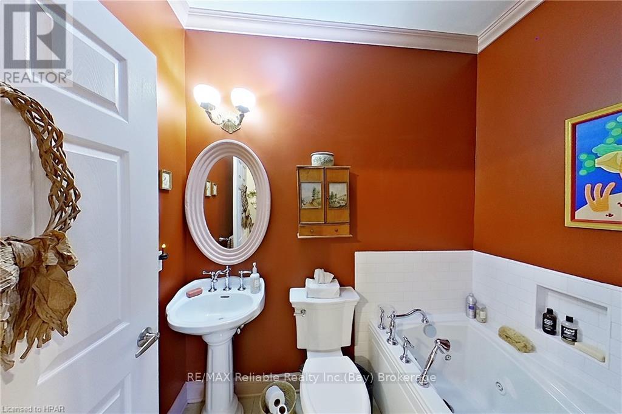24 Bayfield Mews Lane Bluewater, Ontario N0M 1G0
$529,900Maintenance,
$474 Monthly
Maintenance,
$474 MonthlyENJOY THE "NO FUSS, NO MUSS" LIFESTYLE!! Most economical option to retire in our thriving historic village where life slows down. Spacious 2 bdrm, 2 bath unit boasting 1,355sq.ft of carefree living. 55+ Adult Lifestyle Community located on the south-west end of town sprawled across 14 acres. Open concept plan with 9' ceilings, hardwood & tile floors, level entry with no steps. practical kitchen layout w/maple cabinetry, large island & appliances.. Cozy den with electric fireplace and terrace doors to private patio facing farmer's field. Quaint Living room with gas fireplace. Premium window coverings. Primary bedroom boasting a 3 piece ensuite bathroom & walk-in closet. 2nd bedroom is currently used as a den. Hydronic infloor heating. Central air. Central vac. Newly renovated 4 piece bathroom. Municipal water & sewer. Attached garage w/concrete drive. Built in 2009. The Mews community was completed in 2020, offers a newly-built activity centre, walking trails thru the " 6 acre bush" & a short walk to the beach and charming downtown with fabulous restaurants & shops. Excellent opportunity to live the "slow-down" life! (id:42776)
Property Details
| MLS® Number | X11822826 |
| Property Type | Single Family |
| Community Name | Bayfield |
| Amenities Near By | Golf Nearby |
| Easement | Other |
| Equipment Type | None |
| Features | Level |
| Parking Space Total | 2 |
| Rental Equipment Type | None |
Building
| Bathroom Total | 1 |
| Bedrooms Above Ground | 2 |
| Bedrooms Total | 2 |
| Age | 6 To 15 Years |
| Amenities | Exercise Centre, Recreation Centre, Party Room, Visitor Parking, Fireplace(s) |
| Appliances | Central Vacuum, Water Meter, Dishwasher, Dryer, Garage Door Opener, Microwave, Stove, Washer, Window Coverings, Refrigerator |
| Architectural Style | Bungalow |
| Construction Style Attachment | Attached |
| Cooling Type | Central Air Conditioning, Air Exchanger |
| Exterior Finish | Brick |
| Fire Protection | Smoke Detectors |
| Fireplace Present | Yes |
| Fireplace Total | 2 |
| Foundation Type | Slab, Poured Concrete |
| Heating Type | Radiant Heat |
| Stories Total | 1 |
| Size Interior | 1,100 - 1,500 Ft2 |
| Type | Row / Townhouse |
| Utility Water | Municipal Water |
Parking
| Attached Garage | |
| Garage |
Land
| Access Type | Year-round Access |
| Acreage | No |
| Land Amenities | Golf Nearby |
| Sewer | Sanitary Sewer |
| Size Total Text | Under 1/2 Acre |
| Zoning Description | Res |
Rooms
| Level | Type | Length | Width | Dimensions |
|---|---|---|---|---|
| Main Level | Kitchen | 4.52 m | 3.96 m | 4.52 m x 3.96 m |
| Main Level | Dining Room | 3.17 m | 5.31 m | 3.17 m x 5.31 m |
| Main Level | Living Room | 3.58 m | 5.49 m | 3.58 m x 5.49 m |
| Main Level | Primary Bedroom | 3.81 m | 3.35 m | 3.81 m x 3.35 m |
| Main Level | Den | 2.67 m | 2.21 m | 2.67 m x 2.21 m |
| Main Level | Laundry Room | 3.23 m | 1.75 m | 3.23 m x 1.75 m |
| Main Level | Bathroom | 2.13 m | 1.93 m | 2.13 m x 1.93 m |
| Main Level | Bedroom | 3.81 m | 3.35 m | 3.81 m x 3.35 m |
| Main Level | Bathroom | 1.5 m | 2.31 m | 1.5 m x 2.31 m |
Utilities
| Cable | Installed |
| Electricity | Installed |
| Wireless | Available |
https://www.realtor.ca/real-estate/27666107/24-bayfield-mews-lane-bluewater-bayfield-bayfield

95 Main Street South, Hwy 21
Bayfield, Ontario N0M 1G0
(519) 565-2020
remax-reliable.com/
Contact Us
Contact us for more information

