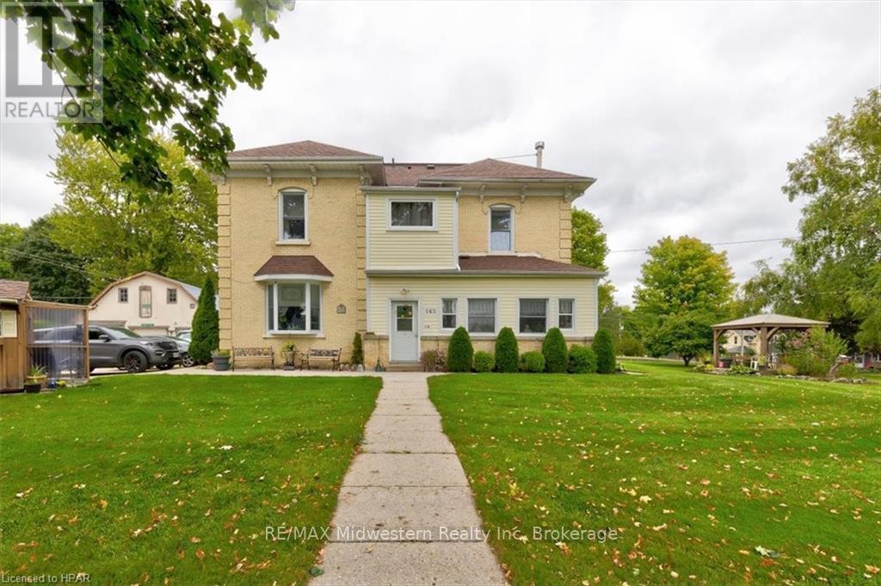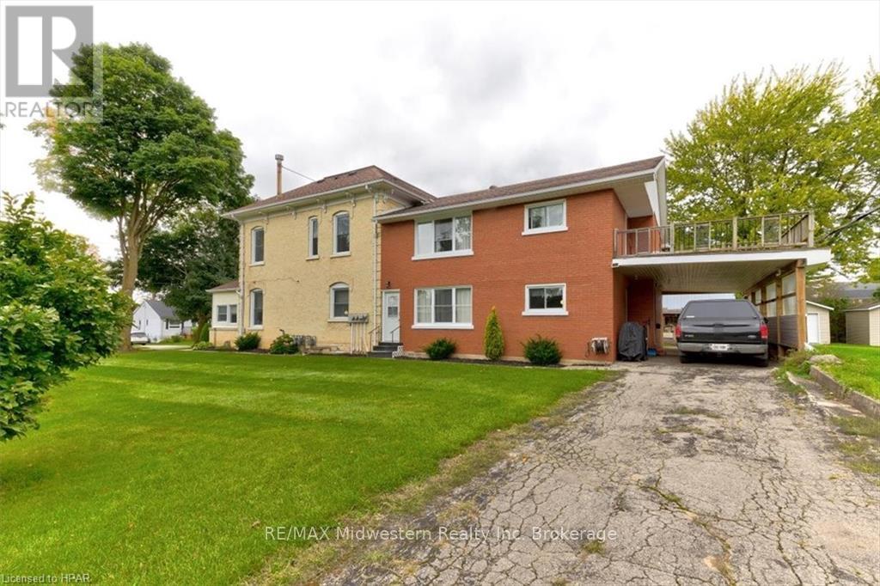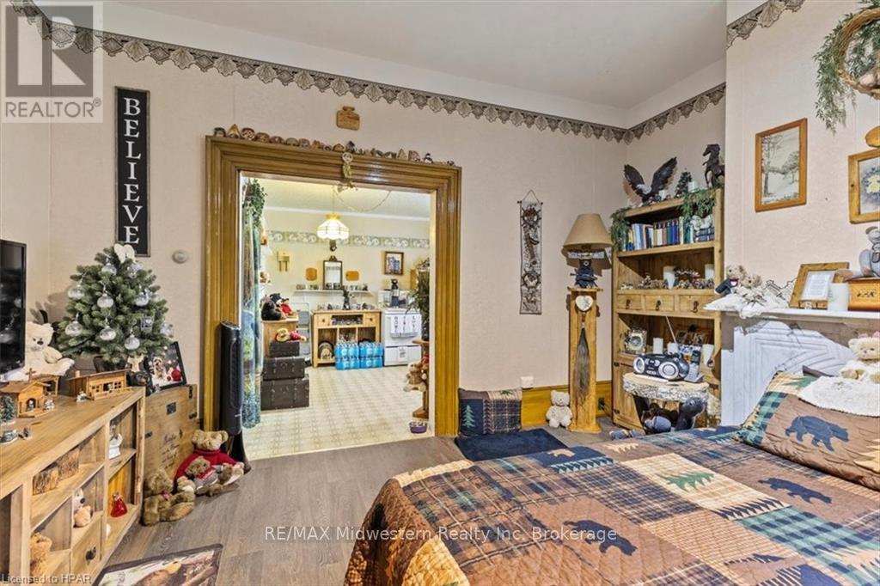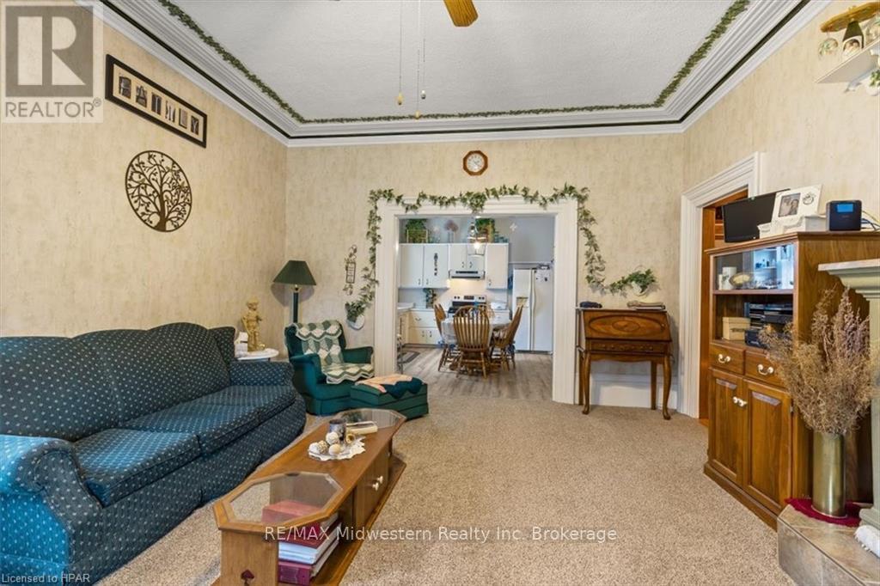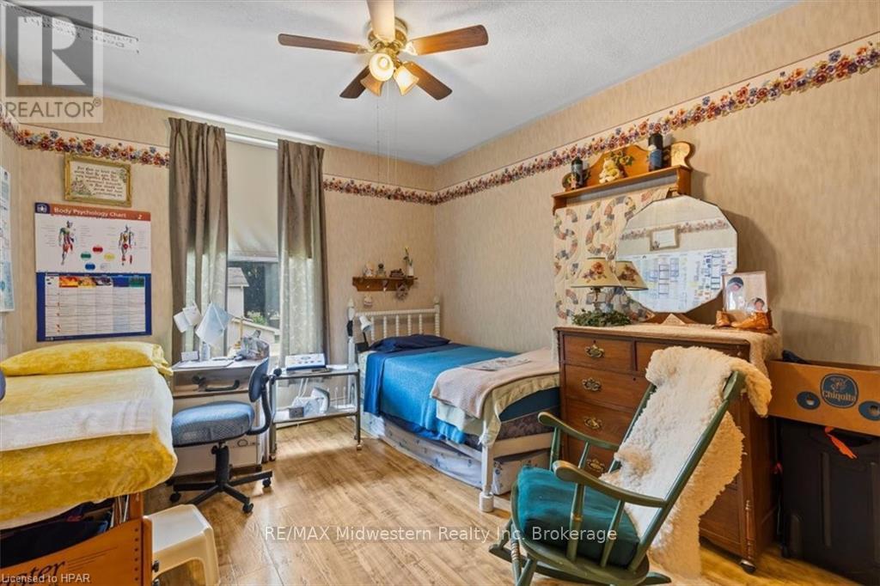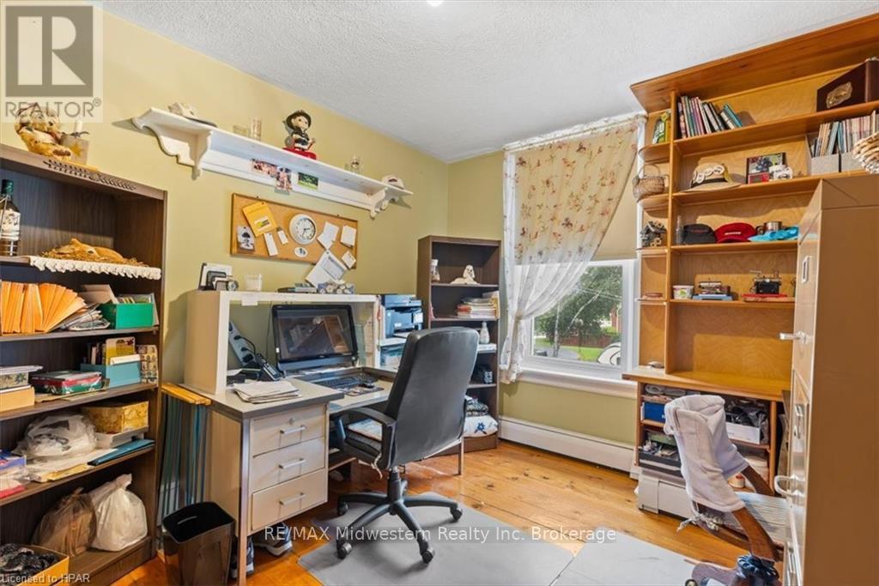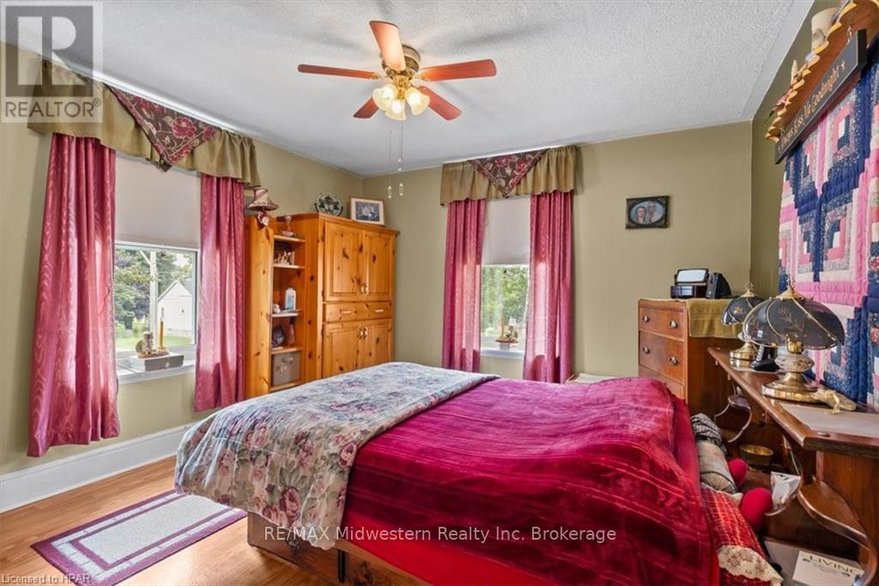163 John Street Minto (Harriston), Ontario N0G 1Z0
9 Bedroom
5 Bathroom
Baseboard Heaters
$1,199,900
Here is your opportunity to get into the housing market! Perfect for a few young families to purchase together and live independently or for a multiple family generational occupancy. Main unit has 3 bedrooms and other 3 units are 2 bedrooms. Each has their own appliances and laundry usage. The large corner yard is plenty of space for kids to run around and the detached shop/garage has a bathroom and heat source. Come check this out. (id:42776)
Property Details
| MLS® Number | X11880210 |
| Property Type | Single Family |
| Community Name | Harriston |
| Parking Space Total | 6 |
| Structure | Workshop |
Building
| Bathroom Total | 5 |
| Bedrooms Above Ground | 9 |
| Bedrooms Total | 9 |
| Basement Development | Unfinished |
| Basement Type | Full (unfinished) |
| Construction Style Attachment | Detached |
| Exterior Finish | Brick |
| Foundation Type | Stone |
| Half Bath Total | 1 |
| Heating Fuel | Natural Gas |
| Heating Type | Baseboard Heaters |
| Stories Total | 2 |
| Type | House |
| Utility Water | Municipal Water |
Parking
| Detached Garage |
Land
| Acreage | No |
| Sewer | Sanitary Sewer |
| Size Depth | 132 Ft ,1 In |
| Size Frontage | 165 Ft ,1 In |
| Size Irregular | 165.15 X 132.12 Ft |
| Size Total Text | 165.15 X 132.12 Ft|1/2 - 1.99 Acres |
| Zoning Description | R1b |
Rooms
| Level | Type | Length | Width | Dimensions |
|---|---|---|---|---|
| Second Level | Bathroom | Measurements not available | ||
| Second Level | Primary Bedroom | 3.66 m | 4.62 m | 3.66 m x 4.62 m |
| Second Level | Bedroom | 2.82 m | 3.66 m | 2.82 m x 3.66 m |
| Second Level | Kitchen | 4.01 m | 2.26 m | 4.01 m x 2.26 m |
| Second Level | Dining Room | 4.72 m | 3.12 m | 4.72 m x 3.12 m |
| Second Level | Living Room | 4.32 m | 5.56 m | 4.32 m x 5.56 m |
| Second Level | Bedroom | 3.35 m | 3.84 m | 3.35 m x 3.84 m |
| Second Level | Bedroom | 3.28 m | 3.84 m | 3.28 m x 3.84 m |
| Second Level | Bathroom | Measurements not available | ||
| Second Level | Other | 3.2 m | 2.72 m | 3.2 m x 2.72 m |
| Second Level | Bathroom | Measurements not available | ||
| Second Level | Primary Bedroom | 3.68 m | 3.81 m | 3.68 m x 3.81 m |
| Second Level | Bedroom | 2.97 m | 3.89 m | 2.97 m x 3.89 m |
| Second Level | Bedroom | 3.28 m | 3.78 m | 3.28 m x 3.78 m |
| Main Level | Bathroom | Measurements not available | ||
| Main Level | Other | 3.84 m | 3.66 m | 3.84 m x 3.66 m |
| Main Level | Living Room | 4.83 m | 4.65 m | 4.83 m x 4.65 m |
| Main Level | Kitchen | 3.58 m | 2.29 m | 3.58 m x 2.29 m |
| Main Level | Sunroom | 3.15 m | 7.37 m | 3.15 m x 7.37 m |
| Main Level | Dining Room | 4.32 m | 3.07 m | 4.32 m x 3.07 m |
| Main Level | Living Room | 3.61 m | 5.56 m | 3.61 m x 5.56 m |
| Main Level | Primary Bedroom | 3.28 m | 3.84 m | 3.28 m x 3.84 m |
| Main Level | Bedroom | 3.33 m | 3.81 m | 3.33 m x 3.81 m |
| Main Level | Bathroom | Measurements not available | ||
| Main Level | Foyer | 1.8 m | 2.74 m | 1.8 m x 2.74 m |
| Main Level | Other | 4.57 m | 4.55 m | 4.57 m x 4.55 m |
| Main Level | Living Room | 6.35 m | 4.55 m | 6.35 m x 4.55 m |
https://www.realtor.ca/real-estate/27707324/163-john-street-minto-harriston-harriston

RE/MAX Midwestern Realty Inc
995 Wallace Ave N
Listowel, Ontario N4W 1M6
995 Wallace Ave N
Listowel, Ontario N4W 1M6
(519) 291-1341
(519) 291-1268
www.midwesternrealty.ca/
Contact Us
Contact us for more information

