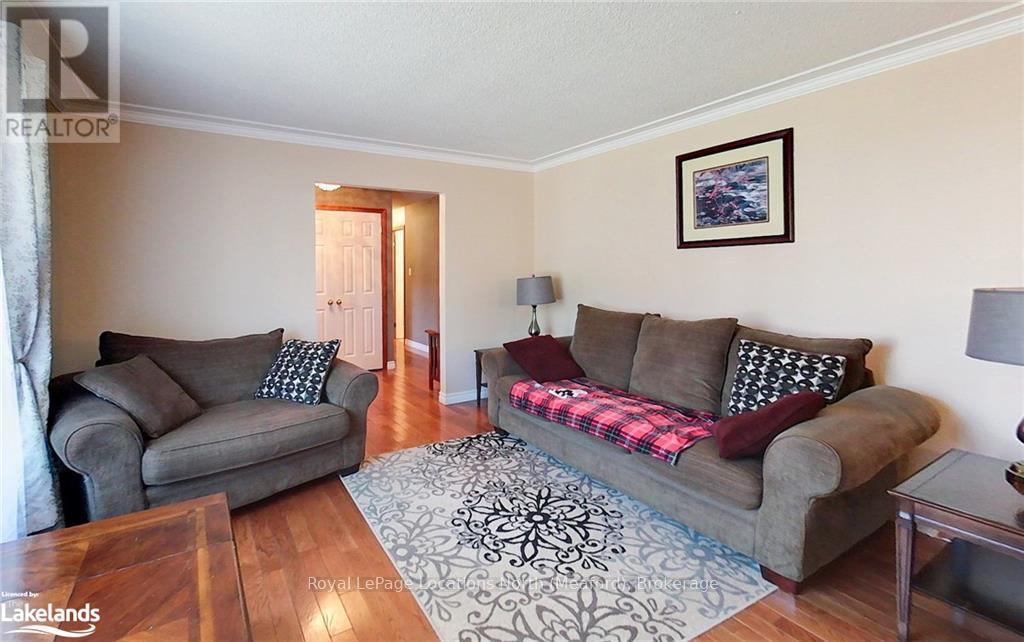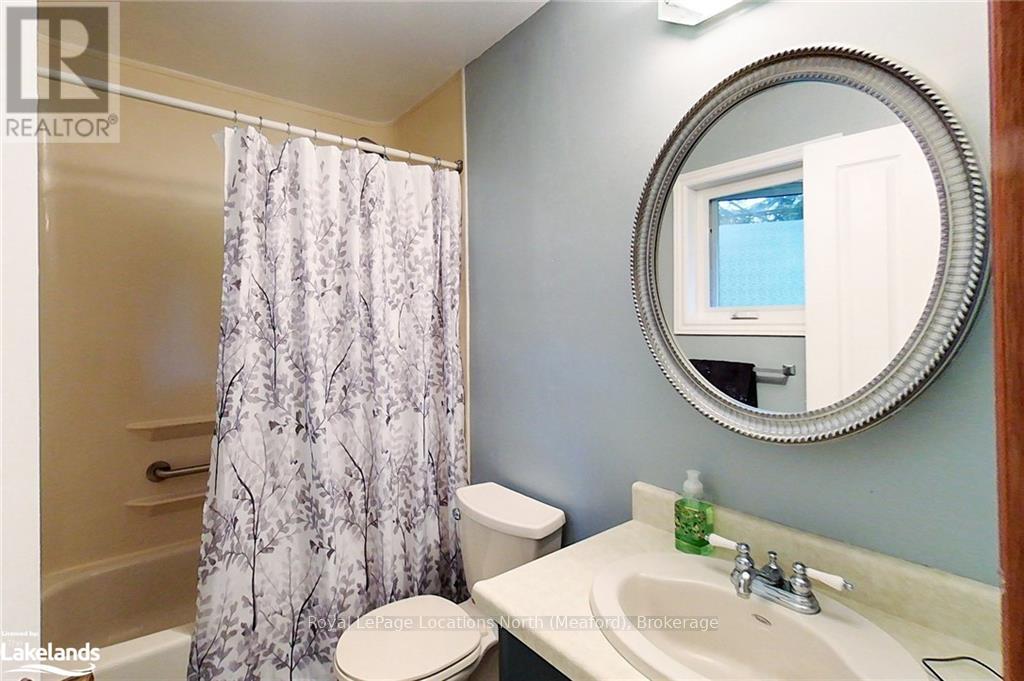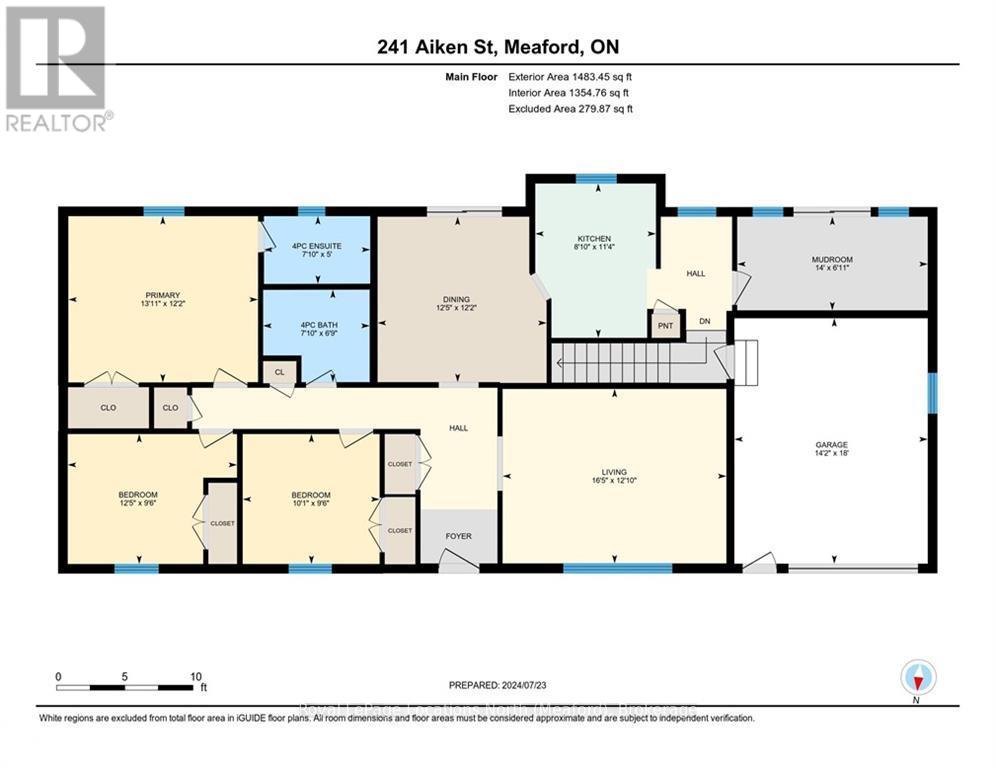241 Aiken Street Meaford, Ontario N4L 1A9
$644,900
Terrific value in this 3+1 bedroom bungalow. A great place to raise your family as this house has a lot going for it. Attractive hardwood flooring, bright cheerful rooms, fenced yard, rear deck and so much more. The living room has hardwood flooring and a nice gas fireplace, down the hall are 2 good sized bedrooms and a 4 piece bathroom + the primary bedroom and a 4 piece ensuite. Lots of space for family dinners at the table, walk out to the deck for the BBQ or hot tub. The kitchen is efficient and has an adjacent sun room and another walk out to the back yard. Huge family room downstairs plus a 4th bedroom and 2 piece bath. Along with mechanical spaces and workshop you will find storage rooms and the large laundry room. (id:42776)
Property Details
| MLS® Number | X10435690 |
| Property Type | Single Family |
| Community Name | Meaford |
| Equipment Type | Water Heater |
| Features | Sump Pump |
| Parking Space Total | 4 |
| Rental Equipment Type | Water Heater |
Building
| Bathroom Total | 3 |
| Bedrooms Above Ground | 3 |
| Bedrooms Below Ground | 1 |
| Bedrooms Total | 4 |
| Appliances | Central Vacuum, Dishwasher, Dryer, Refrigerator, Stove, Washer, Window Coverings |
| Architectural Style | Bungalow |
| Basement Development | Partially Finished |
| Basement Type | Full (partially Finished) |
| Construction Style Attachment | Detached |
| Cooling Type | Central Air Conditioning |
| Exterior Finish | Brick, Vinyl Siding |
| Fireplace Present | Yes |
| Foundation Type | Concrete |
| Half Bath Total | 1 |
| Heating Fuel | Natural Gas |
| Heating Type | Forced Air |
| Stories Total | 1 |
| Type | House |
| Utility Water | Municipal Water |
Parking
| Attached Garage |
Land
| Acreage | No |
| Sewer | Sanitary Sewer |
| Size Depth | 80 Ft |
| Size Frontage | 120 Ft |
| Size Irregular | 120 X 80 Ft |
| Size Total Text | 120 X 80 Ft|under 1/2 Acre |
| Zoning Description | R2 |
Rooms
| Level | Type | Length | Width | Dimensions |
|---|---|---|---|---|
| Basement | Bedroom | 3.45 m | 3.23 m | 3.45 m x 3.23 m |
| Basement | Laundry Room | 5.18 m | 3.89 m | 5.18 m x 3.89 m |
| Basement | Other | 6.27 m | 3.33 m | 6.27 m x 3.33 m |
| Basement | Bathroom | Measurements not available | ||
| Basement | Utility Room | 3.89 m | 2.44 m | 3.89 m x 2.44 m |
| Basement | Family Room | 10.06 m | 3.89 m | 10.06 m x 3.89 m |
| Main Level | Living Room | 5 m | 3.91 m | 5 m x 3.91 m |
| Main Level | Dining Room | 3.78 m | 3.71 m | 3.78 m x 3.71 m |
| Main Level | Kitchen | 3.45 m | 2.69 m | 3.45 m x 2.69 m |
| Main Level | Bathroom | 2.39 m | 2.06 m | 2.39 m x 2.06 m |
| Main Level | Bedroom | 3.07 m | 2.9 m | 3.07 m x 2.9 m |
| Main Level | Bedroom | 3.78 m | 2.9 m | 3.78 m x 2.9 m |
| Main Level | Primary Bedroom | 4.24 m | 3.71 m | 4.24 m x 3.71 m |
| Main Level | Other | 2.39 m | 1.52 m | 2.39 m x 1.52 m |
https://www.realtor.ca/real-estate/27707173/241-aiken-street-meaford-meaford

96 Sykes Street North
Meaford, Ontario N4L 1N8
(519) 538-5755
(519) 538-5819
locationsnorth.com/

96 Sykes Street North
Meaford, Ontario N4L 1N8
(519) 538-5755
(519) 538-5819
locationsnorth.com/
Contact Us
Contact us for more information




























