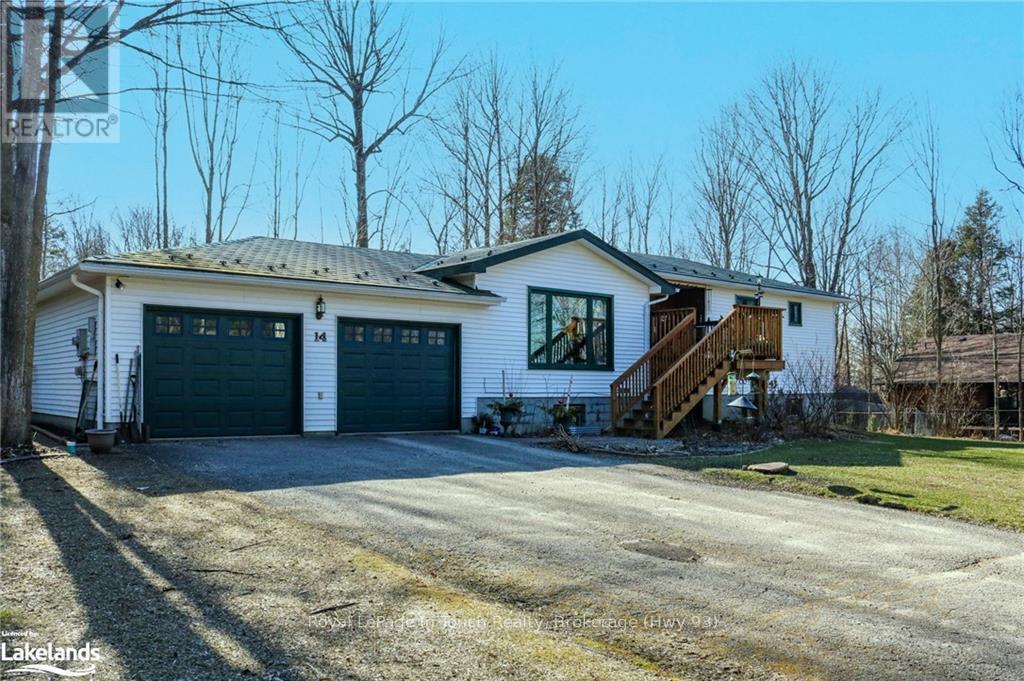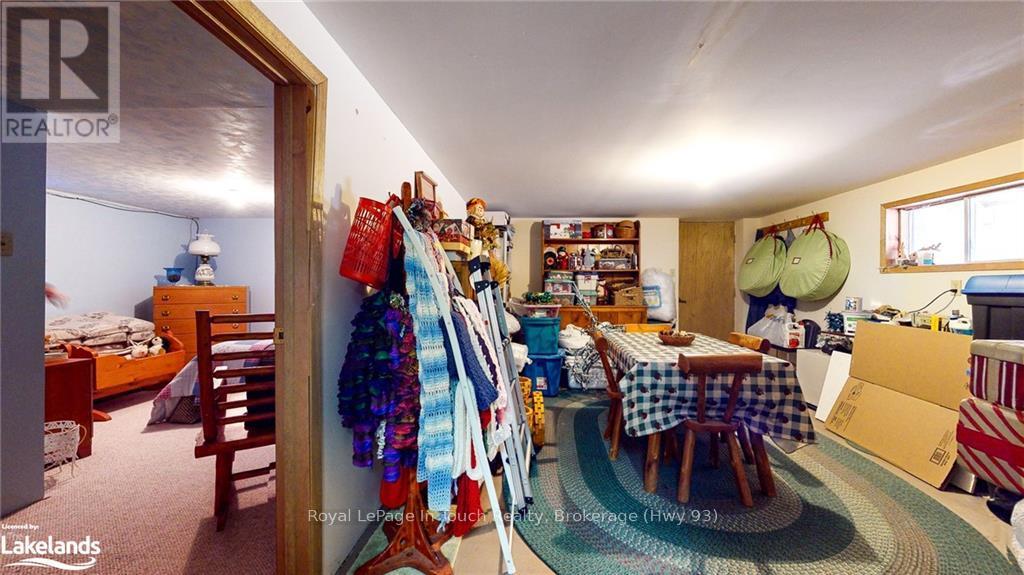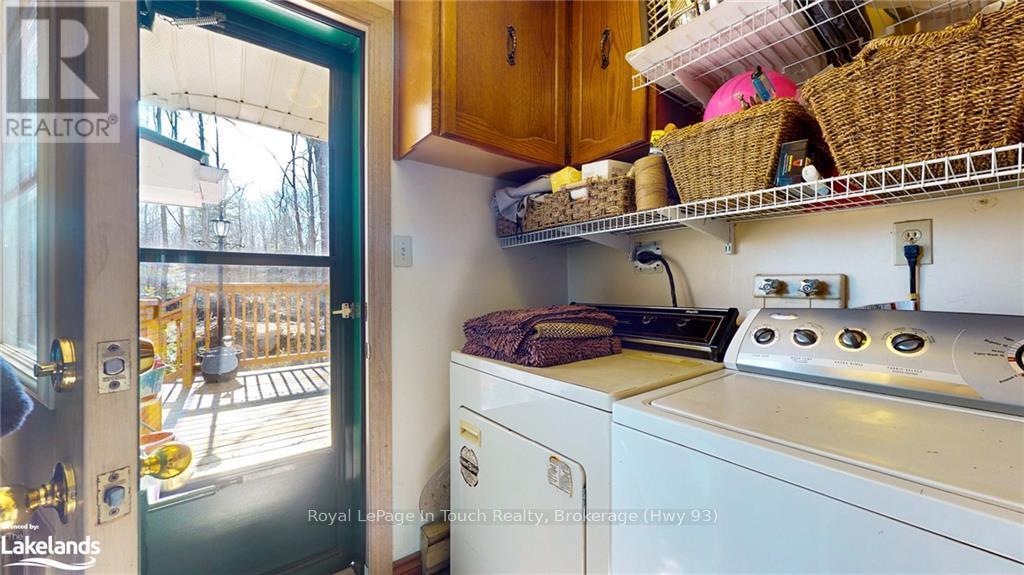14 Seneca Crescent Tiny, Ontario L9M 0C9
$779,900
Welcome to 14 Seneca Crescent, a beautiful raised bungalow, just off the shores of Georgian Bay. Enjoy privacy and nature in this well cared for and constructed home. Featuring a stunning aluminum slate roof, fenced-in, well landscaped yard and a large deck, perfect for entertaining and enjoying the outdoors. The basement contains radian in floor heating along with a gas fireplace, tall ceilings and a separate entrance. Located minutes from Awenda Provincial Park, it’s easy to see how this home provides the perfect escape from the hustle and bustle of everyday life while still being close to major amenities (id:42776)
Property Details
| MLS® Number | S10436268 |
| Property Type | Single Family |
| Community Name | Rural Tiny |
| Equipment Type | Water Heater |
| Parking Space Total | 8 |
| Rental Equipment Type | Water Heater |
| Structure | Deck |
Building
| Bathroom Total | 2 |
| Bedrooms Above Ground | 3 |
| Bedrooms Below Ground | 1 |
| Bedrooms Total | 4 |
| Amenities | Fireplace(s) |
| Appliances | Water Softener, Dishwasher, Dryer, Freezer, Furniture, Garage Door Opener, Refrigerator, Stove, Washer |
| Architectural Style | Raised Bungalow |
| Basement Development | Finished |
| Basement Features | Separate Entrance |
| Basement Type | N/a (finished) |
| Construction Style Attachment | Detached |
| Exterior Finish | Vinyl Siding |
| Fireplace Present | Yes |
| Fireplace Total | 1 |
| Foundation Type | Block |
| Heating Fuel | Natural Gas |
| Heating Type | Hot Water Radiator Heat |
| Stories Total | 1 |
| Type | House |
| Utility Water | Municipal Water |
Parking
| Attached Garage |
Land
| Acreage | No |
| Sewer | Septic System |
| Size Depth | 120 Ft ,8 In |
| Size Frontage | 123 Ft ,4 In |
| Size Irregular | 123.39 X 120.67 Ft |
| Size Total Text | 123.39 X 120.67 Ft|under 1/2 Acre |
| Zoning Description | Sr |
Rooms
| Level | Type | Length | Width | Dimensions |
|---|---|---|---|---|
| Basement | Family Room | 6.76 m | 6.73 m | 6.76 m x 6.73 m |
| Basement | Other | 3.78 m | 3.35 m | 3.78 m x 3.35 m |
| Basement | Other | 5.26 m | 3.96 m | 5.26 m x 3.96 m |
| Basement | Bedroom | 5.26 m | 3.89 m | 5.26 m x 3.89 m |
| Main Level | Other | 5.26 m | 3.91 m | 5.26 m x 3.91 m |
| Main Level | Living Room | 5.26 m | 4.34 m | 5.26 m x 4.34 m |
| Main Level | Laundry Room | 2.01 m | 2.64 m | 2.01 m x 2.64 m |
| Main Level | Foyer | 4.7 m | 2.95 m | 4.7 m x 2.95 m |
| Main Level | Bedroom | 2.64 m | 2.9 m | 2.64 m x 2.9 m |
| Main Level | Bedroom | 2.41 m | 3.05 m | 2.41 m x 3.05 m |
| Main Level | Bathroom | 2.31 m | 2.62 m | 2.31 m x 2.62 m |
| Main Level | Primary Bedroom | 4.47 m | 6.5 m | 4.47 m x 6.5 m |
| Main Level | Other | 1.85 m | 2.34 m | 1.85 m x 2.34 m |
Utilities
| Wireless | Available |
https://www.realtor.ca/real-estate/27707152/14-seneca-crescent-tiny-rural-tiny

9293 Highway 93, Unit 100
Midland, Ontario L4R 4K4
(705) 526-4271
(705) 526-0361
www.rlpgeorgianbay.com/
Contact Us
Contact us for more information


































