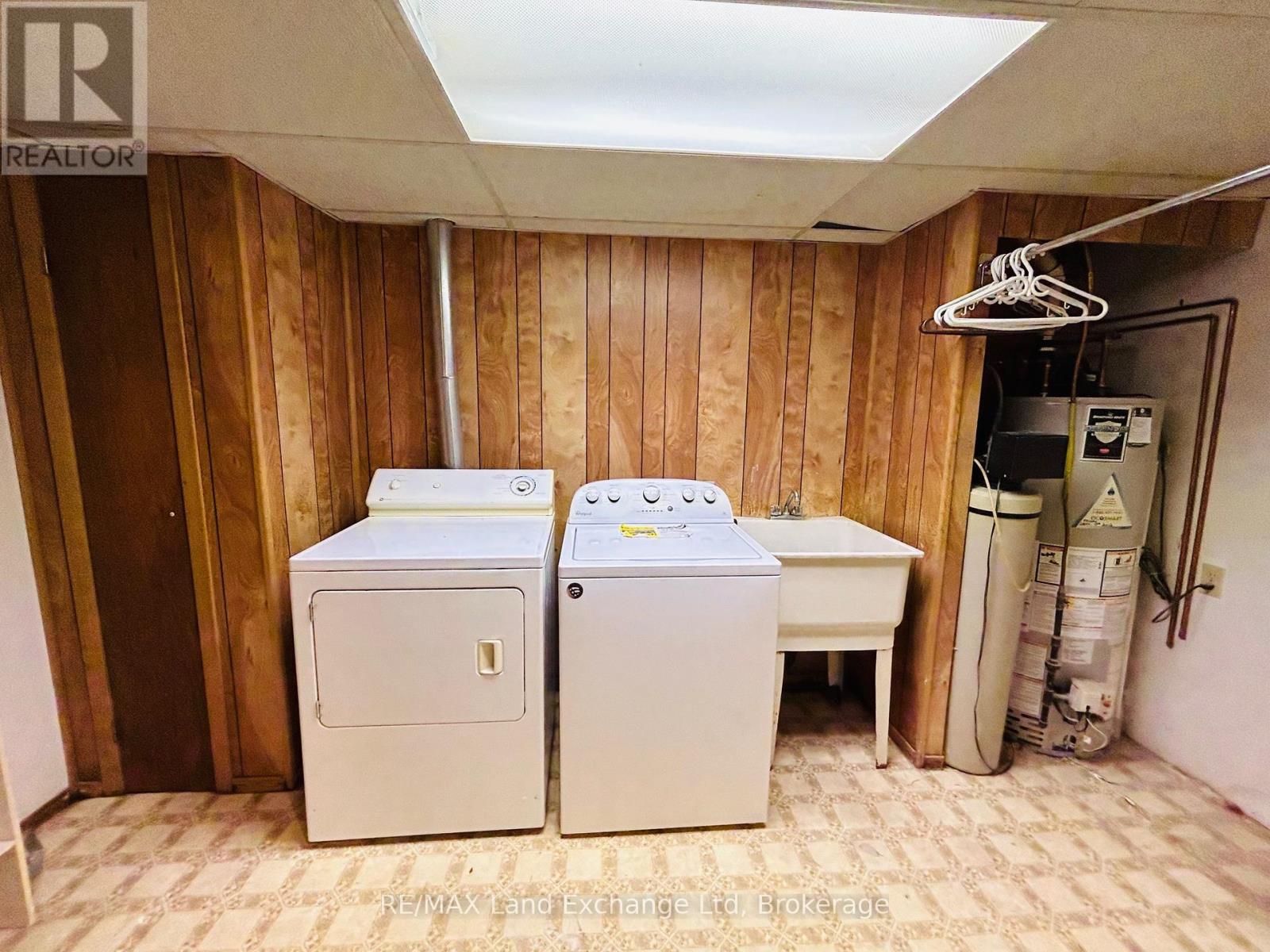455 Highland Drive North Huron, Ontario N0G 2W0
$499,900
Introducing this delightful three-bedroom, two-bathroom bungalow, designed for both comfort and entertainment. The heart of the home features an open concept kitchen and dining room, creating a seamless flow perfect for family gatherings and dinner parties. Downstairs, you'll find a spacious rec room ideal for cozy movie nights, complemented by a gas fireplace that adds warmth and ambiance to the atmosphere. The wet bar in the basement is perfect for hosting friends or enjoying a quiet evening at home. With plenty of storage options throughout, this home ensures that everything has its place. Step outside to the generous back deck, an inviting space for outdoor dining, relaxation, or simply enjoying the fresh air. This bungalow combines modern living with cozy charm, making it a wonderful place to call home! (id:42776)
Property Details
| MLS® Number | X11887069 |
| Property Type | Single Family |
| Community Name | Wingham |
| Parking Space Total | 4 |
Building
| Bathroom Total | 2 |
| Bedrooms Above Ground | 3 |
| Bedrooms Total | 3 |
| Appliances | Water Heater |
| Architectural Style | Raised Bungalow |
| Basement Development | Finished |
| Basement Type | Full (finished) |
| Construction Style Attachment | Detached |
| Exterior Finish | Aluminum Siding |
| Fireplace Present | Yes |
| Fireplace Total | 1 |
| Foundation Type | Poured Concrete |
| Heating Type | Other |
| Stories Total | 1 |
| Type | House |
| Utility Water | Municipal Water |
Land
| Acreage | No |
| Sewer | Sanitary Sewer |
| Size Depth | 131 Ft |
| Size Frontage | 55 Ft |
| Size Irregular | 55 X 131.01 Ft |
| Size Total Text | 55 X 131.01 Ft |
| Zoning Description | R1 |
Rooms
| Level | Type | Length | Width | Dimensions |
|---|---|---|---|---|
| Basement | Laundry Room | 4.1148 m | 2.1946 m | 4.1148 m x 2.1946 m |
| Basement | Utility Room | 3.3223 m | 2.4384 m | 3.3223 m x 2.4384 m |
| Basement | Recreational, Games Room | 4.2977 m | 4.0538 m | 4.2977 m x 4.0538 m |
| Basement | Other | 2.9261 m | 2.4079 m | 2.9261 m x 2.4079 m |
| Basement | Bathroom | 2.2555 m | 1.6764 m | 2.2555 m x 1.6764 m |
| Basement | Bedroom | 4.6025 m | 3.0785 m | 4.6025 m x 3.0785 m |
| Main Level | Kitchen | 3.9624 m | 3.4138 m | 3.9624 m x 3.4138 m |
| Main Level | Dining Room | 3.4138 m | 2.4719 m | 3.4138 m x 2.4719 m |
| Main Level | Living Room | 5.1511 m | 3.4138 m | 5.1511 m x 3.4138 m |
| Main Level | Bathroom | 2.1671 m | 1.2527 m | 2.1671 m x 1.2527 m |
| Main Level | Bedroom | 3.4138 m | 3.9929 m | 3.4138 m x 3.9929 m |
| Main Level | Bedroom | 3.4138 m | 2.4719 m | 3.4138 m x 2.4719 m |
Utilities
| Cable | Available |
| Sewer | Installed |
https://www.realtor.ca/real-estate/27724887/455-highland-drive-north-huron-wingham-wingham

262 Josephine St
Wingham, Ontario N0G 2W0
(519) 357-3332
www.remaxlandexchange.ca/
Contact Us
Contact us for more information































